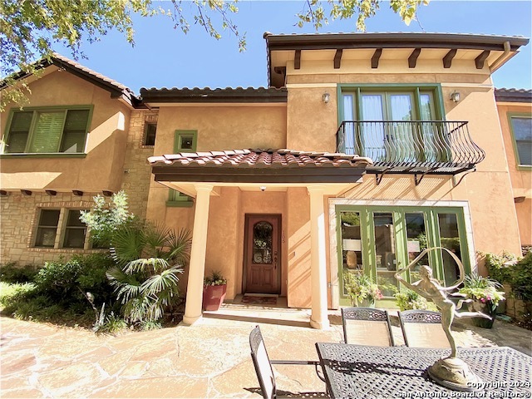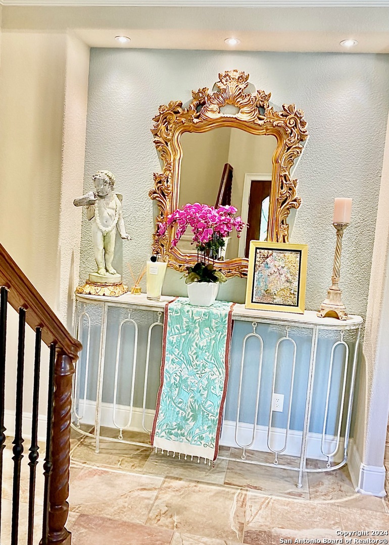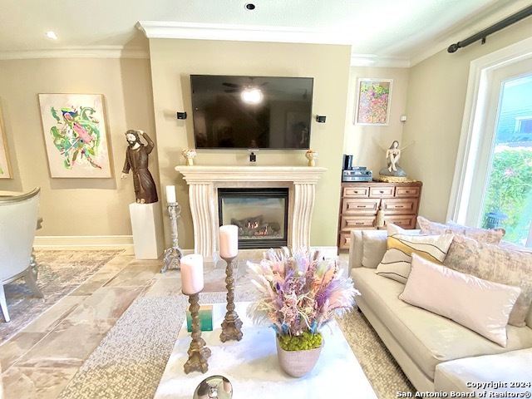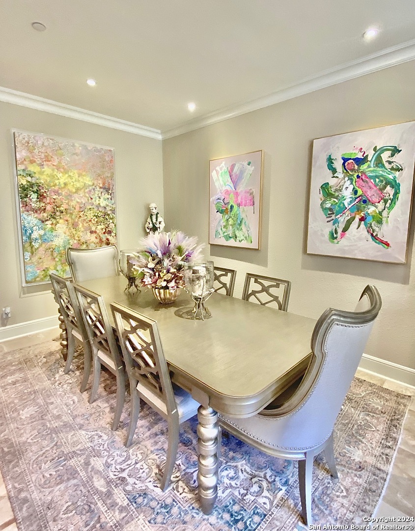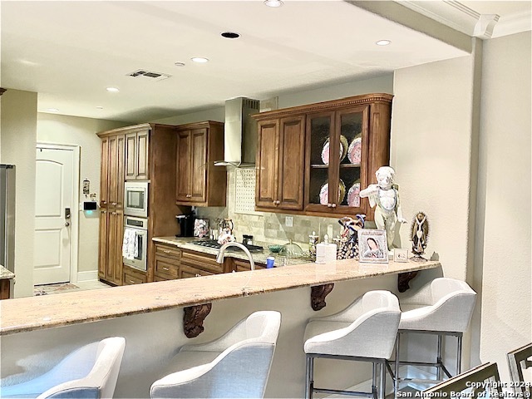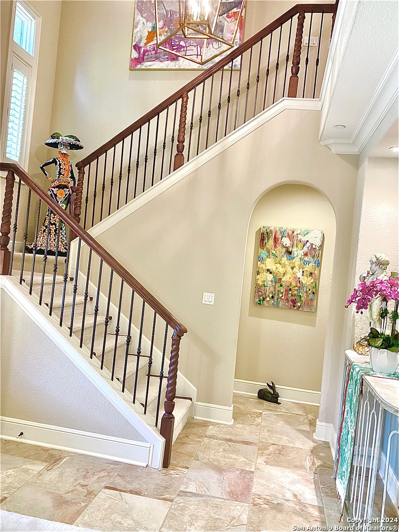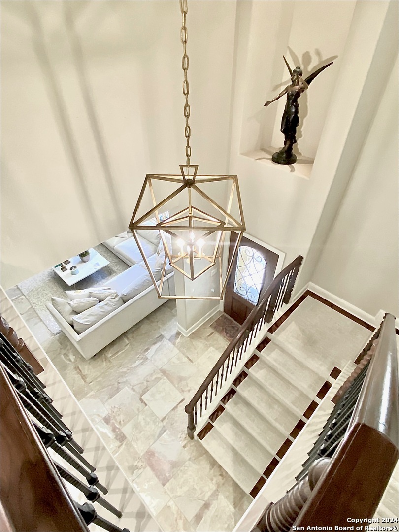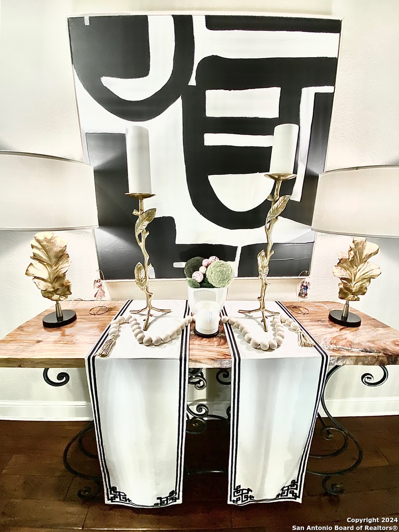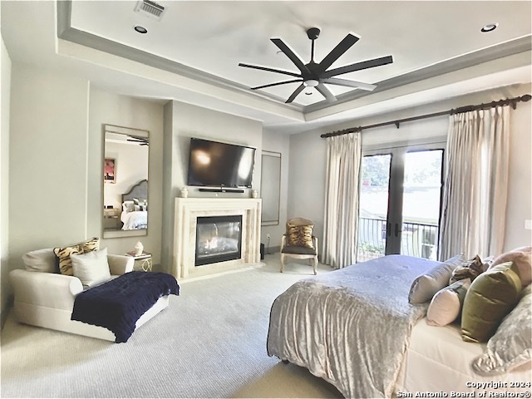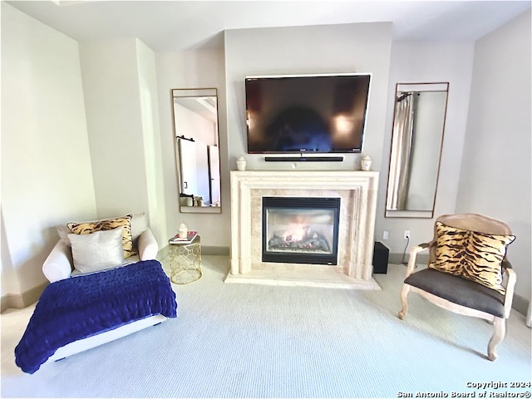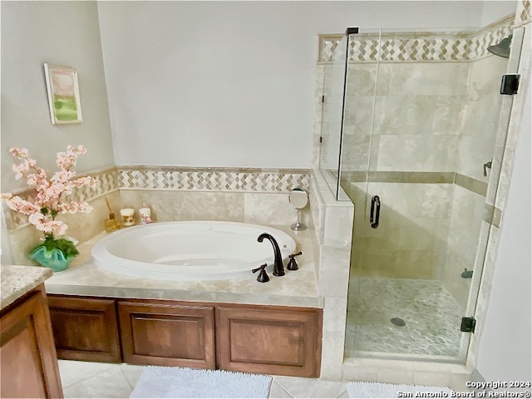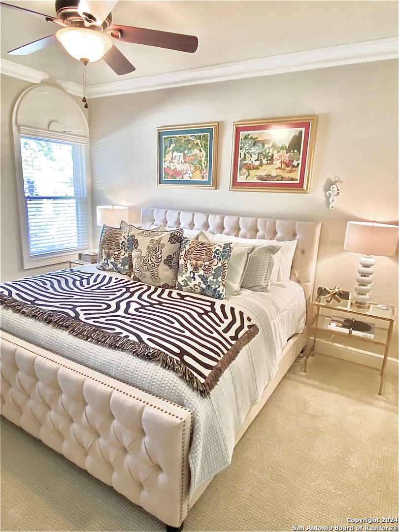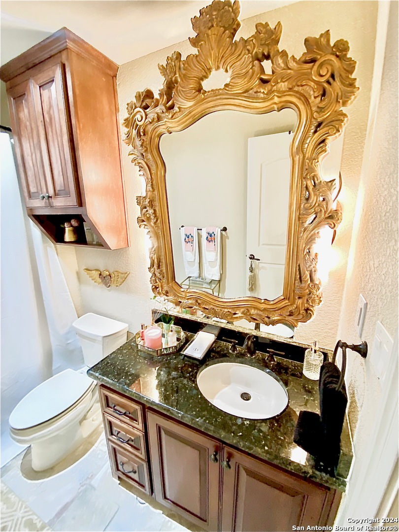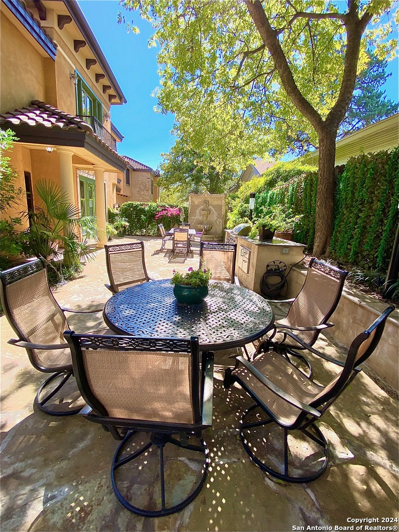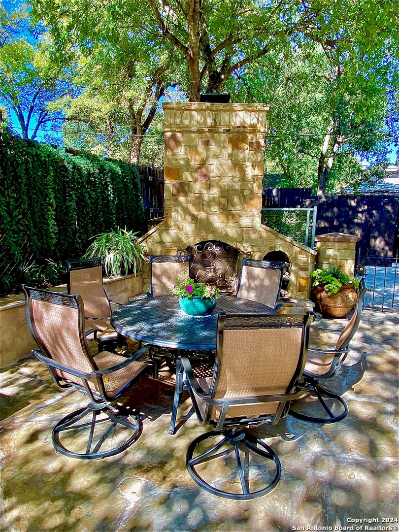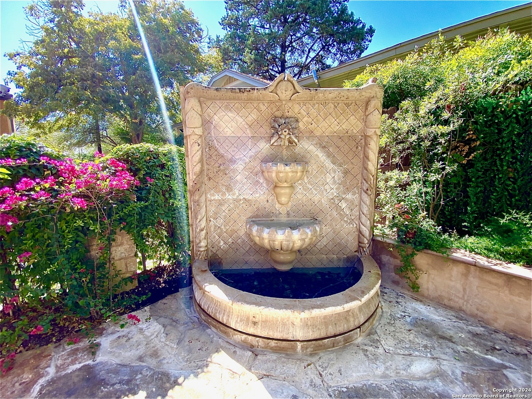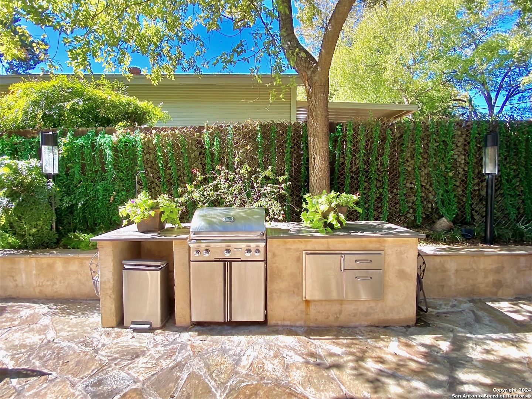Property Details
Eaton Street Unit 105
San Antonio, TX 78209
$695,000
3 BD | 3 BA |
Property Description
Welcome to 123 Eaton St., a stunning Mediterranean style townhome nestled in the heart of Alamo Heights, Texas 78209. Enter through the gorgeous, private outdoor courtyard/patio area with fireplace and custom water fountain to see the front door. As you step inside, you'll be greeted by an abundance of natural light pouring through the oversized windows, illuminating the open floor plan that seamlessly connects the living, dining, and kitchen areas. The high ceilings and hardwood floors add a touch of sophistication to the space, making ideal for both entertaining and everyday living. The gourmet kitchen has a gas stove, granite counters, custom cabinets, and stainless-steel appliances. Upstairs you will find the master bedroom with a fireplace and balcony overlooking the 700 sq ft courtyard. The large master bath has a shower and whirlpool garden tub. There are 2 more bedrooms upstairs. This beautiful townhome is walking distance to shops and restaurants. Schedule a showing today and experience the charm of 123 Eaton St. for yourself.
-
Type: Townhome
-
Year Built: 2008
-
Cooling: One Central
-
Heating: Central
-
Lot Size: 0.46 Acres
Property Details
- Status:Available
- Type:Townhome
- MLS #:1827506
- Year Built:2008
- Sq. Feet:2,064
Community Information
- Address:123 Eaton Street Unit 105 San Antonio, TX 78209
- County:Bexar
- City:San Antonio
- Subdivision:ALAMO HEIGHTS
- Zip Code:78209
School Information
- School System:Alamo Heights I.S.D.
- High School:Alamo Heights
- Middle School:Alamo Heights
- Elementary School:Cambridge
Features / Amenities
- Total Sq. Ft.:2,064
- Interior Features:One Living Area, Liv/Din Combo, Separate Dining Room, Two Eating Areas, Breakfast Bar, Utility Room Inside, All Bedrooms Upstairs, 1st Floor Lvl/No Steps, High Ceilings, Open Floor Plan, Pull Down Storage, Cable TV Available, High Speed Internet, Laundry Upper Level, Attic - Pull Down Stairs
- Fireplace(s): Two
- Floor:Carpeting, Ceramic Tile, Wood, Other
- Inclusions:Ceiling Fans, Chandelier, Washer Connection, Dryer Connection, Cook Top, Built-In Oven, Self-Cleaning Oven, Microwave Oven, Stove/Range, Gas Cooking, Refrigerator, Disposal, Dishwasher, Pre-Wired for Security, Garage Door Opener, Solid Counter Tops
- Master Bath Features:Tub/Shower Separate, Double Vanity, Tub has Whirlpool, Garden Tub
- Exterior Features:Bar-B-Que Pit/Grill, Deck/Balcony, Privacy Fence, Wrought Iron Fence, Partial Fence, Sprinkler System, Double Pane Windows, Has Gutters, Mature Trees
- Cooling:One Central
- Heating Fuel:Electric
- Heating:Central
- Master:17x18
- Bedroom 2:12x14
- Bedroom 3:12x14
- Dining Room:12x15
- Kitchen:10x12
Architecture
- Bedrooms:3
- Bathrooms:3
- Year Built:2008
- Stories:2
- Style:Two Story
- Roof:Clay
- Foundation:Slab
- Parking:Two Car Garage
Property Features
- Neighborhood Amenities:None
- Water/Sewer:Water System, Sewer System, City
Tax and Financial Info
- Proposed Terms:Conventional, Cash
- Total Tax:10497.4
3 BD | 3 BA | 2,064 SqFt
© 2025 Lone Star Real Estate. All rights reserved. The data relating to real estate for sale on this web site comes in part from the Internet Data Exchange Program of Lone Star Real Estate. Information provided is for viewer's personal, non-commercial use and may not be used for any purpose other than to identify prospective properties the viewer may be interested in purchasing. Information provided is deemed reliable but not guaranteed. Listing Courtesy of Ashley Leal with eXp Realty.

