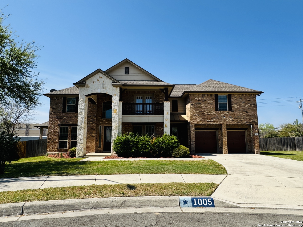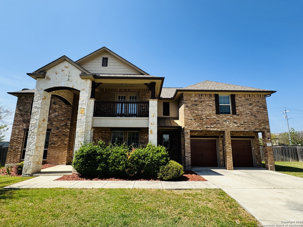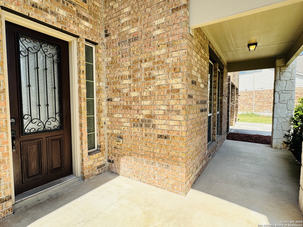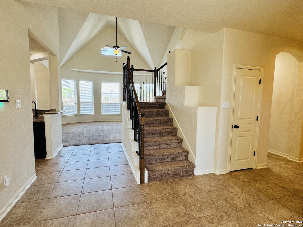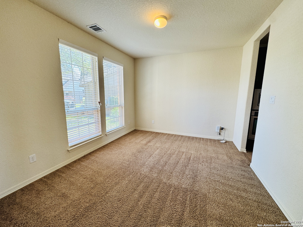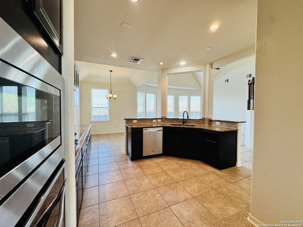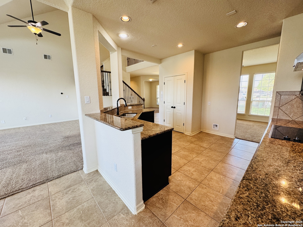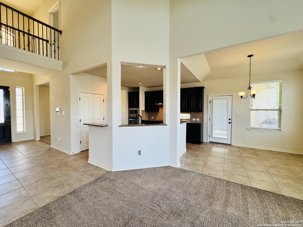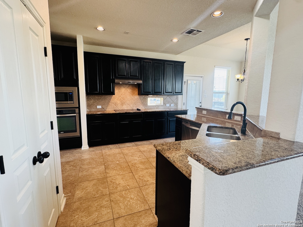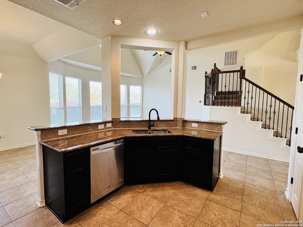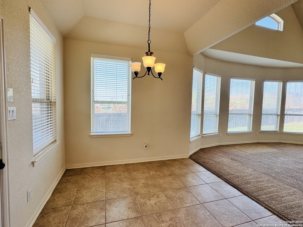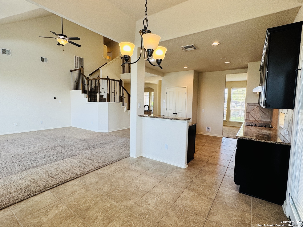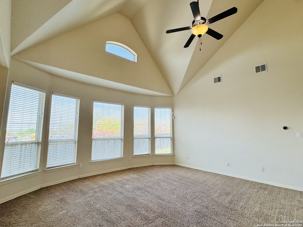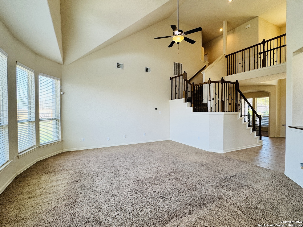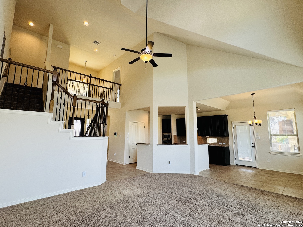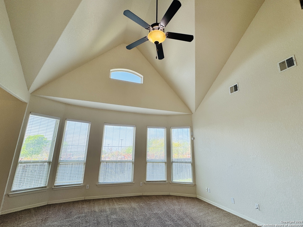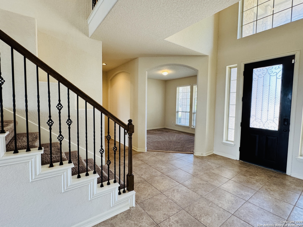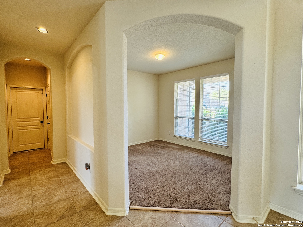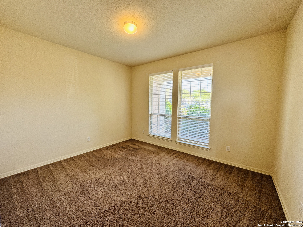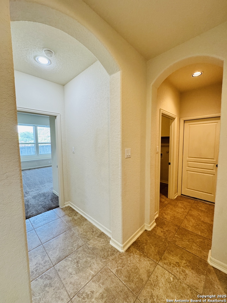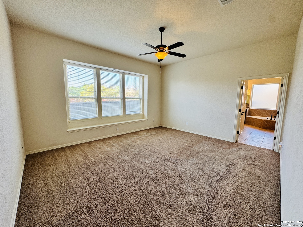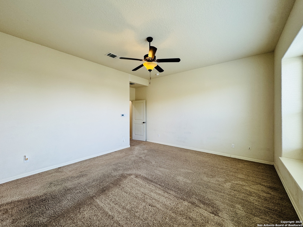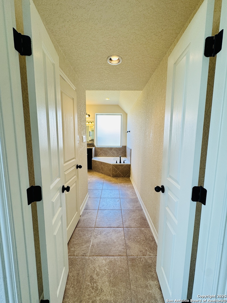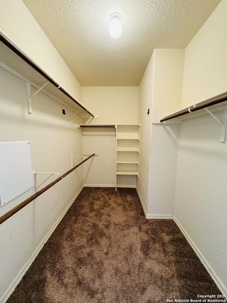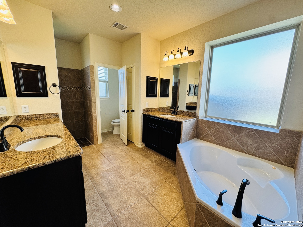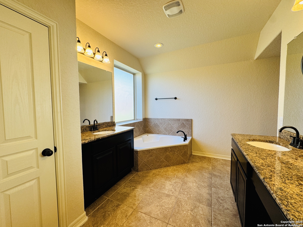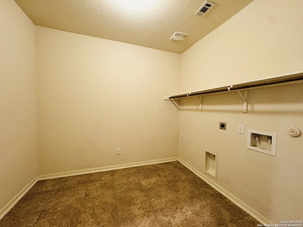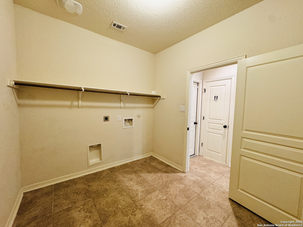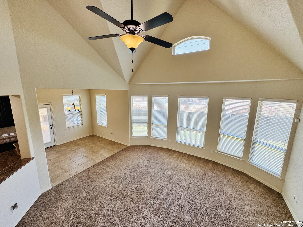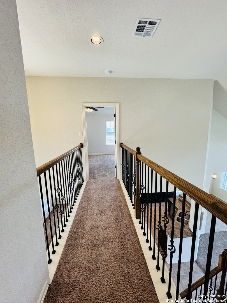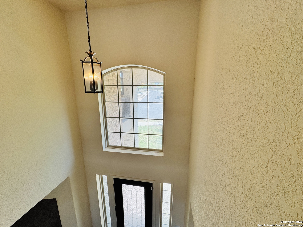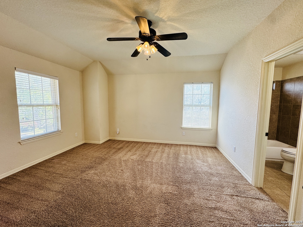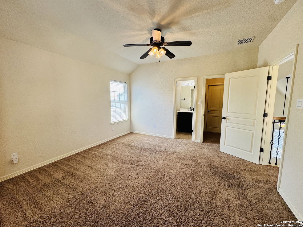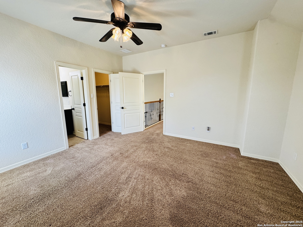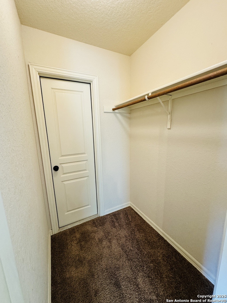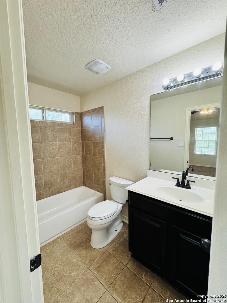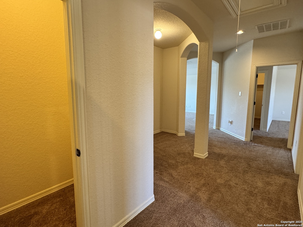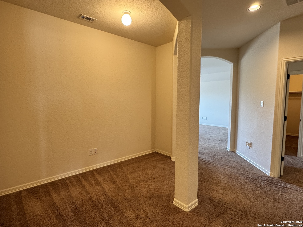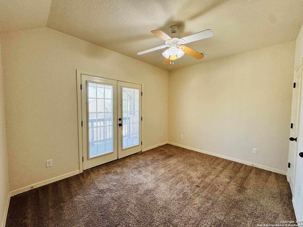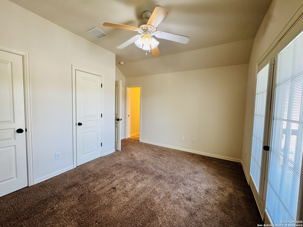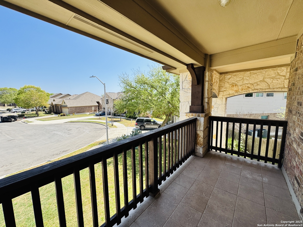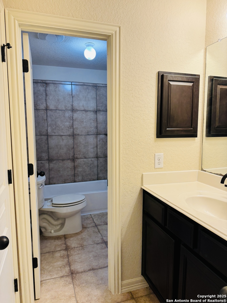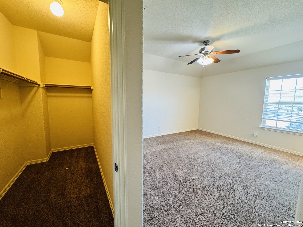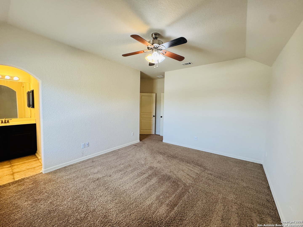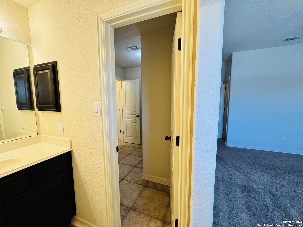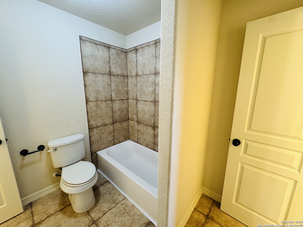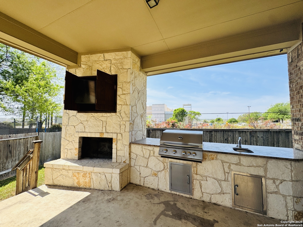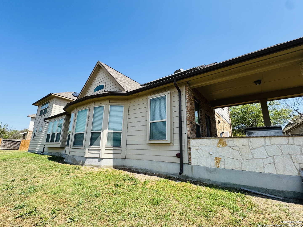Property Details
Sophie Marie
Schertz, TX 78154
$535,000
4 BD | 4 BA |
Property Description
Welcome to this stunning home nestled in the heart of Schertz. This elegant residence boasts 4 spacious bedrooms and 3.5 luxurious bathrooms, offering ample space for both relaxation and entertainment. Upon entering, you're greeted by an inviting open floor plan that seamlessly connects the living, dining, and kitchen areas, creating a perfect gathering environment. The gourmet kitchen features modern appliances, granite countertops, and a large island, catering to the casual cook and the culinary enthusiast. The master suite serves as a private retreat, complete with a spa-like bathroom featuring dual vanities, a soaking tub, and a separate shower. Additional bedrooms are generously sized, providing comfort for family members or guests. One of the standout features of this property is its commitment to security and sustainability. The home is equipped with a state-of-the-art alarm system, ensuring peace of mind for its residents. Additionally, solar upgrades enhance energy efficiency, reducing both the carbon footprint and monthly utility costs. Situated in a vibrant community, residents have access to beautiful parks, premier school districts, and recreational amenities suitable for all ages. Schertz is renowned for its safe neighborhoods and a strong sense of community, making it an ideal place to come home. Experience the perfect blend of luxury, security, and sustainability-a place where comfort meets elegance.
-
Type: Residential Property
-
Year Built: 2013
-
Cooling: One Central
-
Heating: Central
-
Lot Size: 0.29 Acres
Property Details
- Status:Available
- Type:Residential Property
- MLS #:1854755
- Year Built:2013
- Sq. Feet:3,398
Community Information
- Address:1005 Sophie Marie Schertz, TX 78154
- County:Guadalupe
- City:Schertz
- Subdivision:ESTATES @ WILSONS PRESERVE THE
- Zip Code:78154
School Information
- School System:Schertz-Cibolo-Universal City ISD
- High School:Samuel Clemens
- Middle School:Corbett
- Elementary School:Schertz
Features / Amenities
- Total Sq. Ft.:3,398
- Interior Features:Two Living Area, Separate Dining Room, Eat-In Kitchen, Two Eating Areas, Breakfast Bar, Study/Library, Loft, Utility Room Inside, High Ceilings, Laundry Main Level, Laundry Room, Walk in Closets
- Fireplace(s): One, Wood Burning, Stone/Rock/Brick
- Floor:Carpeting, Ceramic Tile
- Inclusions:Ceiling Fans, Chandelier, Washer Connection, Dryer Connection, Cook Top, Built-In Oven, Microwave Oven, Disposal, Dishwasher, Ice Maker Connection, Smoke Alarm, Security System (Owned), Electric Water Heater, Garage Door Opener, Smooth Cooktop, Solid Counter Tops, City Garbage service
- Master Bath Features:Tub/Shower Separate, Separate Vanity, Garden Tub
- Exterior Features:Patio Slab, Covered Patio, Bar-B-Que Pit/Grill, Deck/Balcony, Privacy Fence, Sprinkler System, Has Gutters, Outdoor Kitchen
- Cooling:One Central
- Heating Fuel:Electric
- Heating:Central
- Master:14x16
- Bedroom 2:14x13
- Bedroom 3:13x10
- Bedroom 4:14x12
- Dining Room:12x11
- Kitchen:13x12
- Office/Study:13x11
Architecture
- Bedrooms:4
- Bathrooms:4
- Year Built:2013
- Stories:2
- Style:Two Story
- Roof:Composition
- Foundation:Slab
- Parking:Two Car Garage, Attached
Property Features
- Neighborhood Amenities:None
- Water/Sewer:City
Tax and Financial Info
- Proposed Terms:Conventional, FHA, VA, TX Vet, Cash
- Total Tax:10366.25
4 BD | 4 BA | 3,398 SqFt
© 2025 Lone Star Real Estate. All rights reserved. The data relating to real estate for sale on this web site comes in part from the Internet Data Exchange Program of Lone Star Real Estate. Information provided is for viewer's personal, non-commercial use and may not be used for any purpose other than to identify prospective properties the viewer may be interested in purchasing. Information provided is deemed reliable but not guaranteed. Listing Courtesy of Sean Parker with Sean Parker Realty Group.

