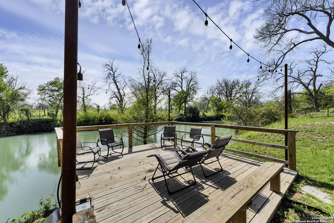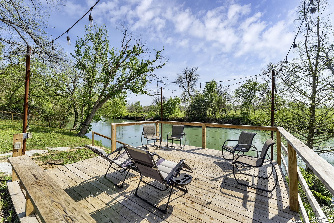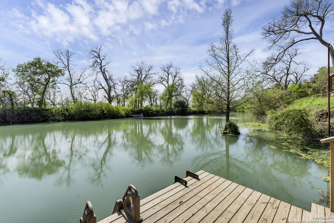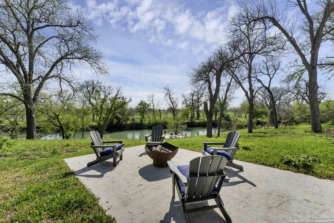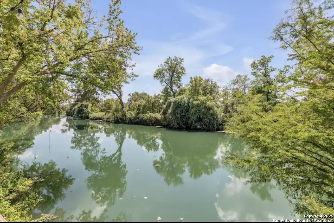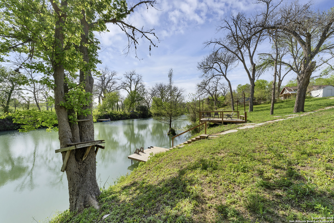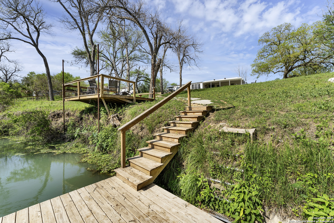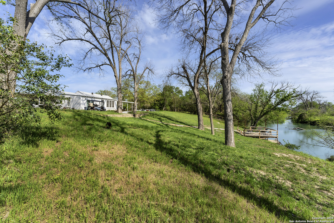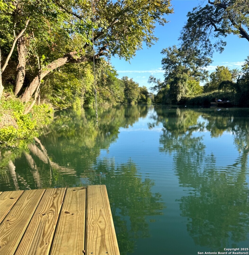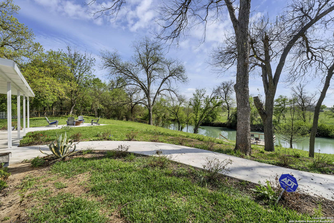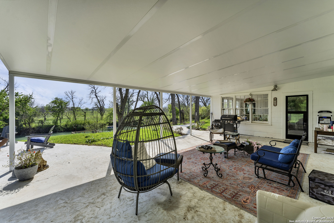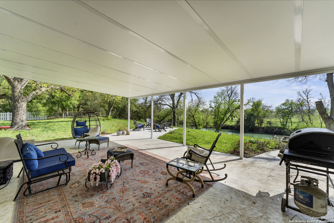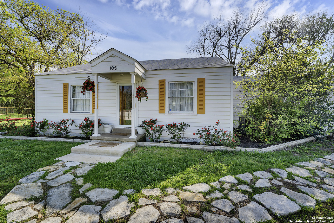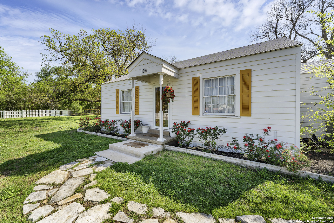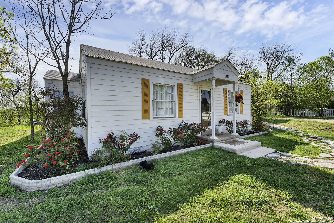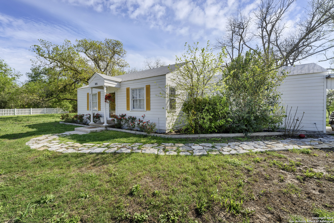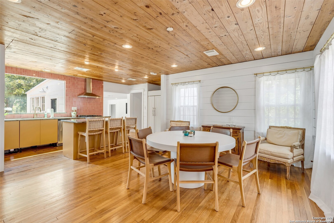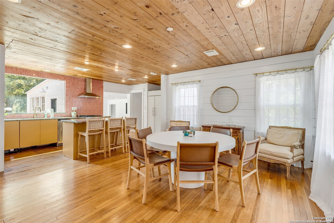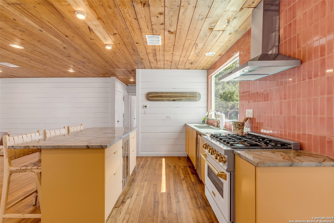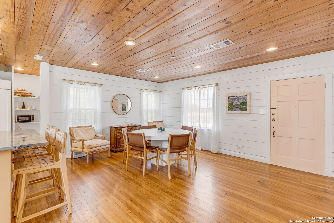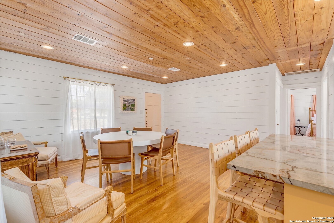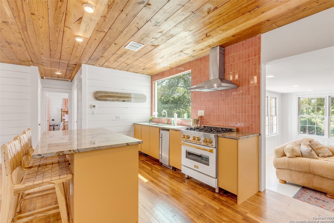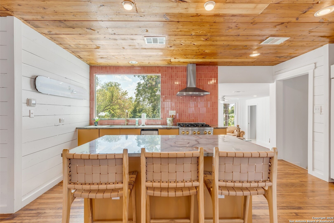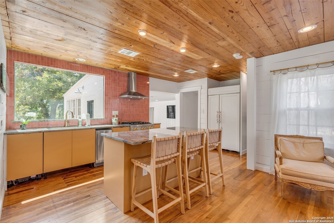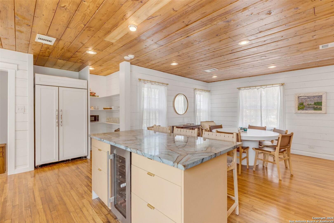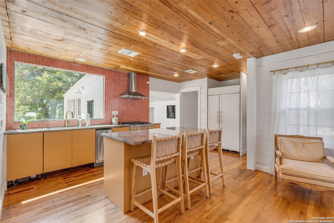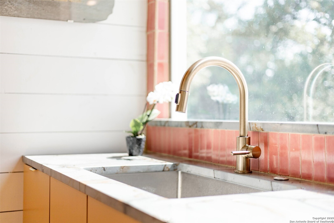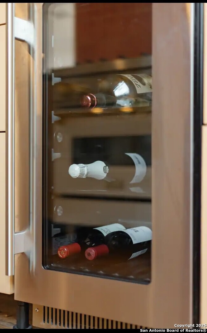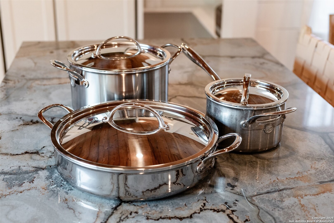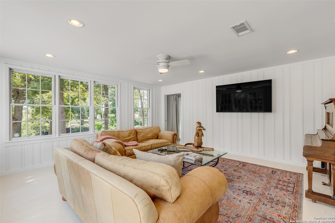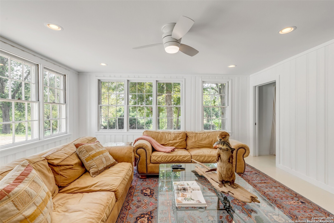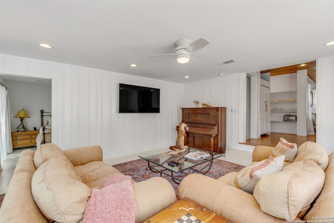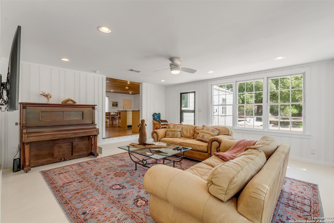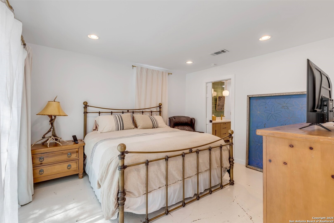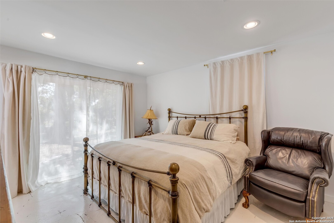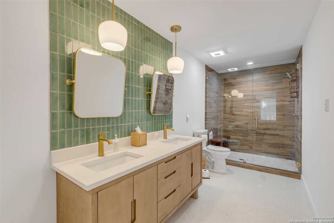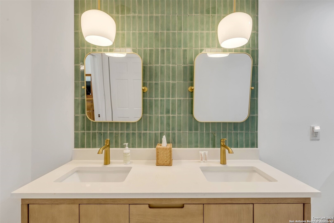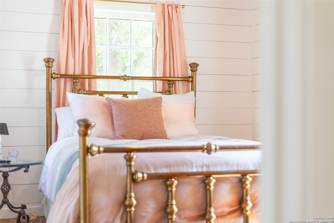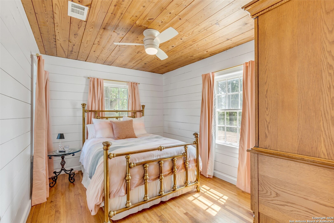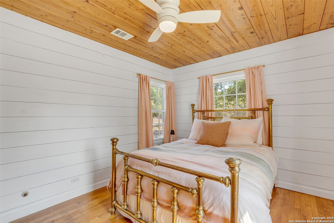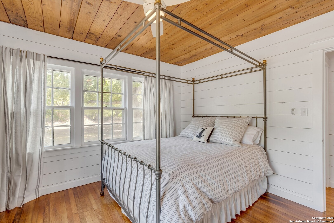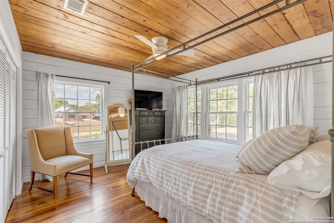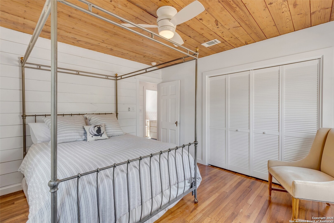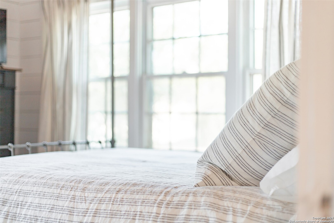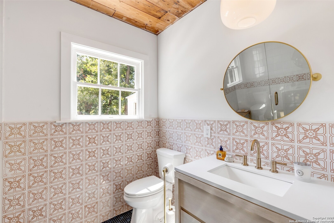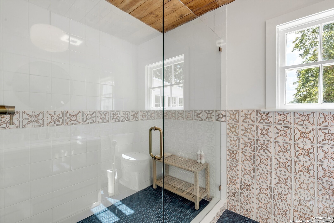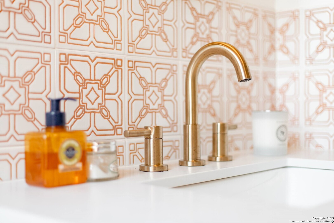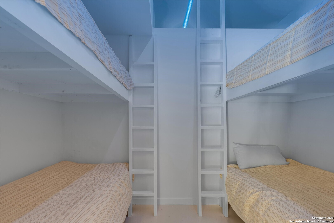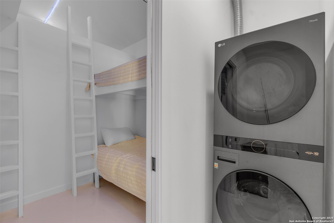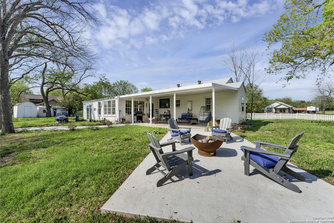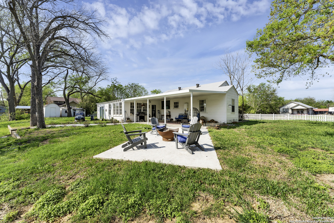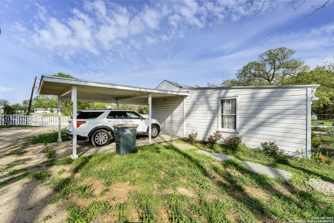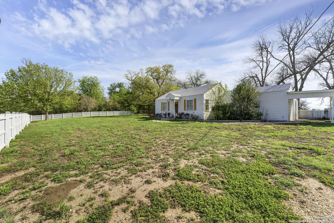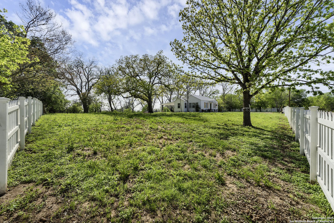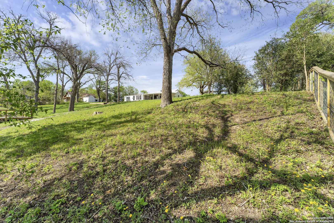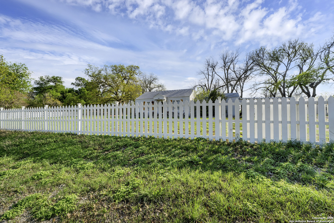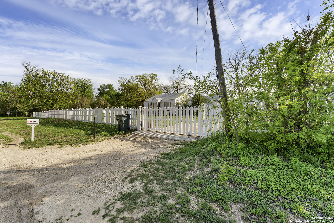Property Details
RIVER RD
Martindale, TX 78655
$1,250,000
4 BD | 2 BA |
Property Description
ARRIVE AT THIS EXQUISITE 281 FT OF SAN MARCOS RIVER FRONTAGE SITTING ON A LITTLE OVER ONE FULL ACRE WITH A DARLING CUTE COTTAGE WITH 4 BDRMS, 2 FULL BATHS, BEAUTIFUL FAMILY RM, GRANITE COUNTERTOP, GAS STOVE RANGE! ENJOY THE RECENTLY UPDATED OUTSIDE COVERED PATIO WITH STAMPED CONCRETE, TWO DECKS ON THE RIVER, LOWER AND UPPER DECK OR WATCH THE RIVER FROM THE RECENTLY UPGRADED OUTSIDE EXPANSIVE COVERED PATIO BY PATIO ENCLOSURES OR FROM THE STAMPED CONCRETE SITTING AREA WITH FIREPIT. ALL GREAT VIEWS OF THE RIVER. BEAUTIFUL ADDED WHITE PICKET SURROUNDING FRONT OF PROPERTY AND SIDES WITH EXTRA SECURITY OF THE AUTOMATIC GATE AND ADDED WOOD FENCING ON BOTH SIDES TO THE RIVER! GREAT OPPORTUNITY FOR AN AIRB&B BUSINESS! PREVIOUSLY USED AS AN AIRB&B! YOU WANT PRIVACY OVERLOOKING THE RIVER, THIS IS IT! OVER $125K OF ADDED UPGRADES. $2500 ADT UPGRADED SECURITY SYSTEM! TWO NEWER RIVER LADDERS INSTALLED! UPDATED CARPETING IN MASTER BDRM AND FAMILY RM! NICE BRIGHT AND JUST ASTOUNDING VIEWS FROM PRACTICALLY EVERY ROOM! HISTORICAL DISTRICT OF MARTINDALE! SAN MARCOS ONLY 10 MIN AWAY TO RESTAURANTS, BARS, ETC. AUSTIN IS WITHIN 45 MINUTES OR LESS! NEW BRAUNFELS TO THE SOUTH! AND OF COURSE SAN ANTONIO ONLY AN HOUR AWAY!
-
Type: Residential Property
-
Year Built: 1940
-
Cooling: One Central
-
Heating: Central,1 Unit
-
Lot Size: 1.05 Acres
Property Details
- Status:Available
- Type:Residential Property
- MLS #:1854751
- Year Built:1940
- Sq. Feet:1,655
Community Information
- Address:105 RIVER RD Martindale, TX 78655
- County:Caldwell
- City:Martindale
- Subdivision:OUT/ CALDWELL COUNTY
- Zip Code:78655
School Information
- School System:San Marcos
- High School:Call District
- Middle School:Call District
- Elementary School:Call District
Features / Amenities
- Total Sq. Ft.:1,655
- Interior Features:Two Living Area, Liv/Din Combo, Eat-In Kitchen, Island Kitchen, Breakfast Bar, Utility Room Inside, High Ceilings, Open Floor Plan, Pull Down Storage, Cable TV Available, High Speed Internet, Laundry Main Level, Laundry Room, Walk in Closets
- Fireplace(s): Not Applicable
- Floor:Wood
- Inclusions:Ceiling Fans, Washer Connection, Dryer Connection, Built-In Oven, Self-Cleaning Oven, Refrigerator, Disposal, Dishwasher, Ice Maker Connection, Smoke Alarm, Custom Cabinets, City Garbage service
- Master Bath Features:Shower Only, Double Vanity
- Exterior Features:Covered Patio, Privacy Fence, Mature Trees, Water Front Improved
- Cooling:One Central
- Heating Fuel:Electric, Propane Owned
- Heating:Central, 1 Unit
- Master:13x12
- Bedroom 2:13x10
- Bedroom 3:13x12
- Bedroom 4:11x7
- Family Room:18x17
- Kitchen:16x11
Architecture
- Bedrooms:4
- Bathrooms:2
- Year Built:1940
- Stories:1
- Style:One Story, Historic/Older
- Roof:Wood Shingle/Shake
- Parking:None/Not Applicable
Property Features
- Neighborhood Amenities:Waterfront Access, Lake/River Park
- Water/Sewer:City
Tax and Financial Info
- Proposed Terms:Conventional, Cash
- Total Tax:9392
4 BD | 2 BA | 1,655 SqFt
© 2025 Lone Star Real Estate. All rights reserved. The data relating to real estate for sale on this web site comes in part from the Internet Data Exchange Program of Lone Star Real Estate. Information provided is for viewer's personal, non-commercial use and may not be used for any purpose other than to identify prospective properties the viewer may be interested in purchasing. Information provided is deemed reliable but not guaranteed. Listing Courtesy of Maria Wade De La Cruz with Tuscan Res + Invest Realty LLC.

