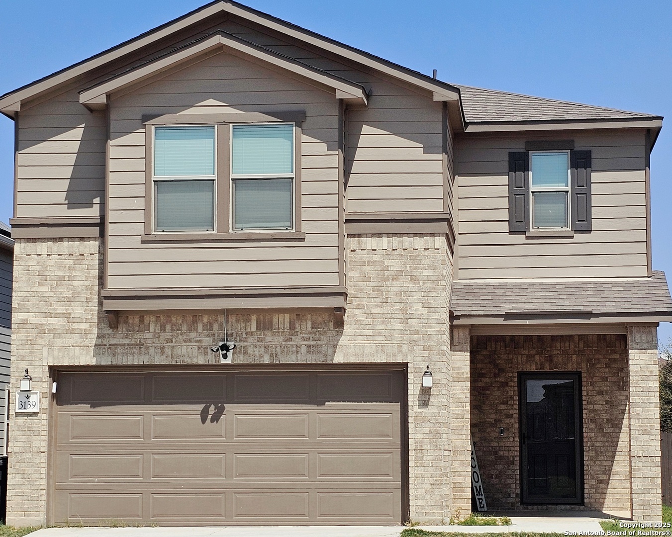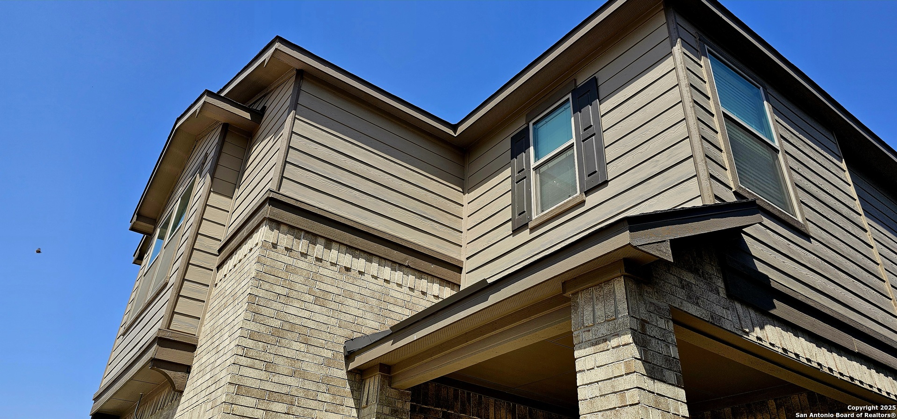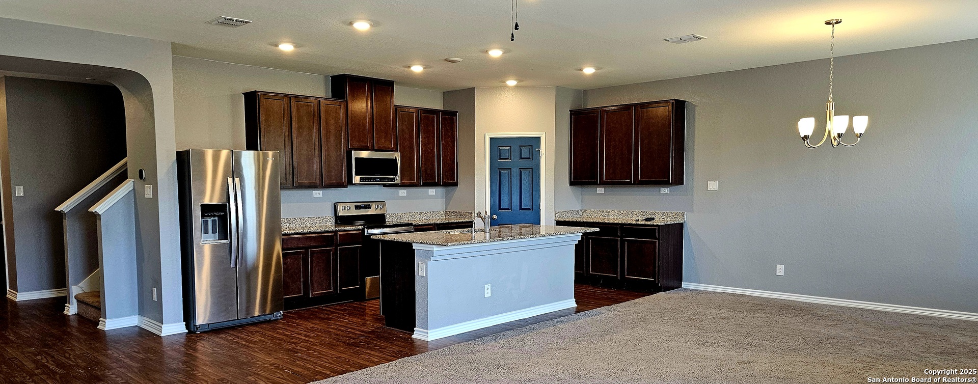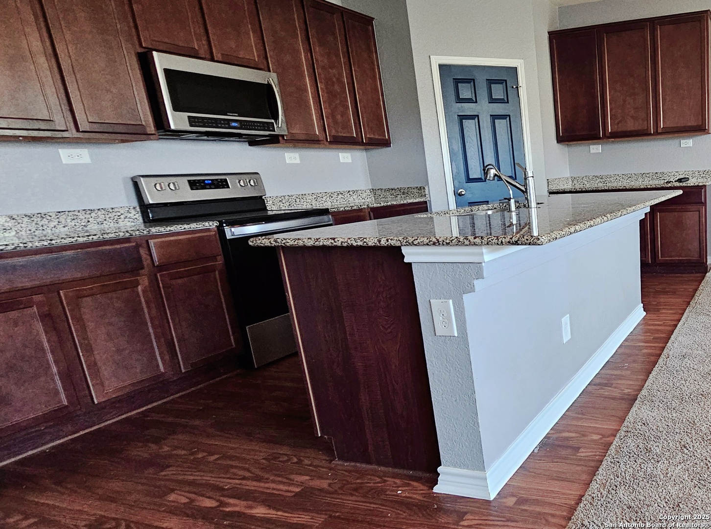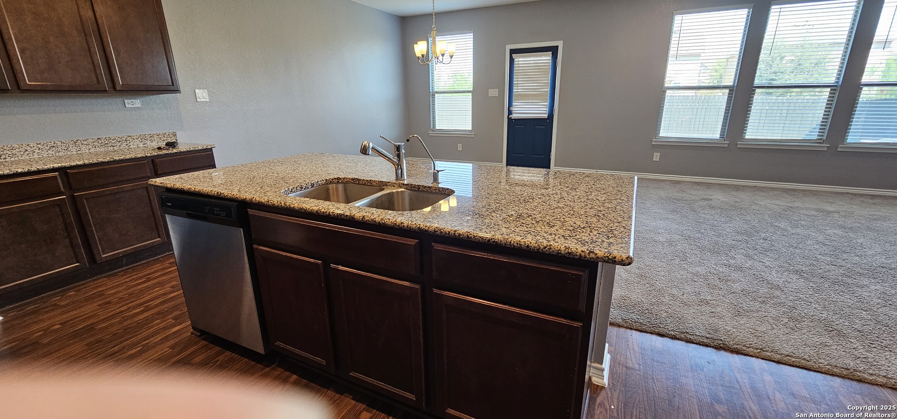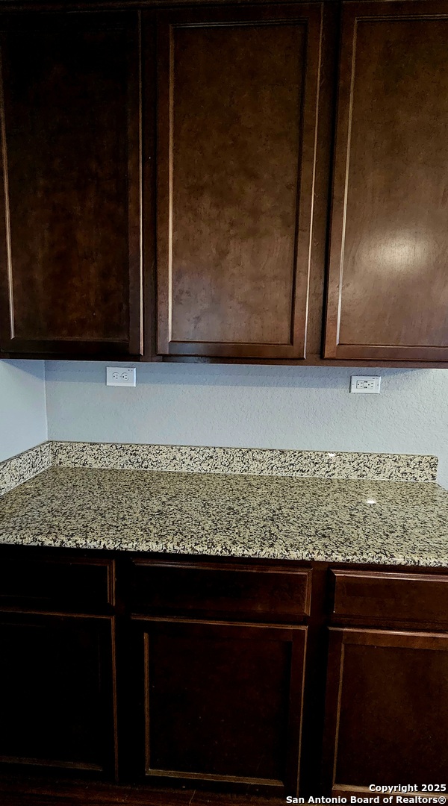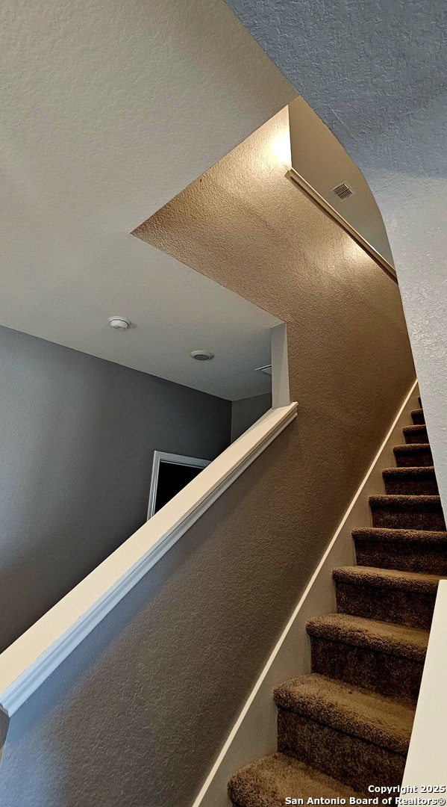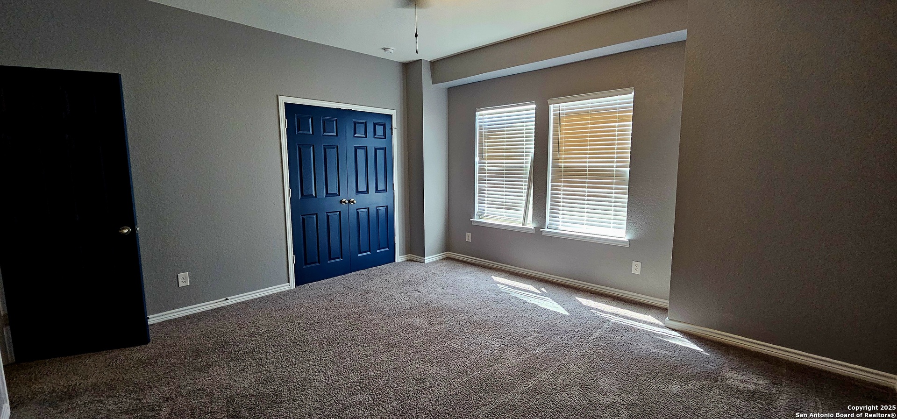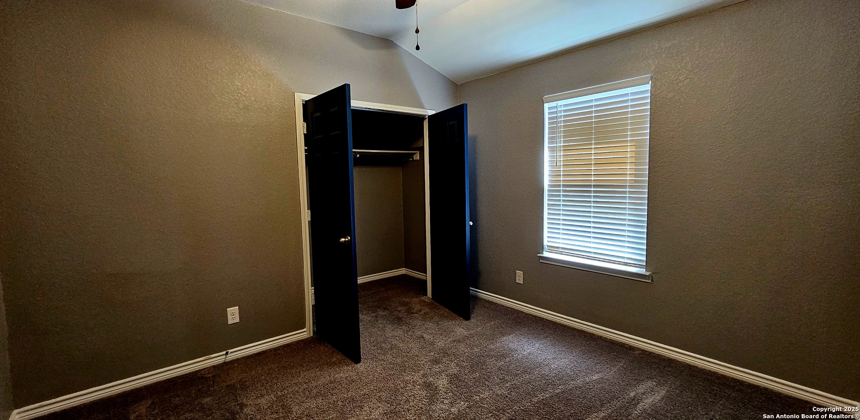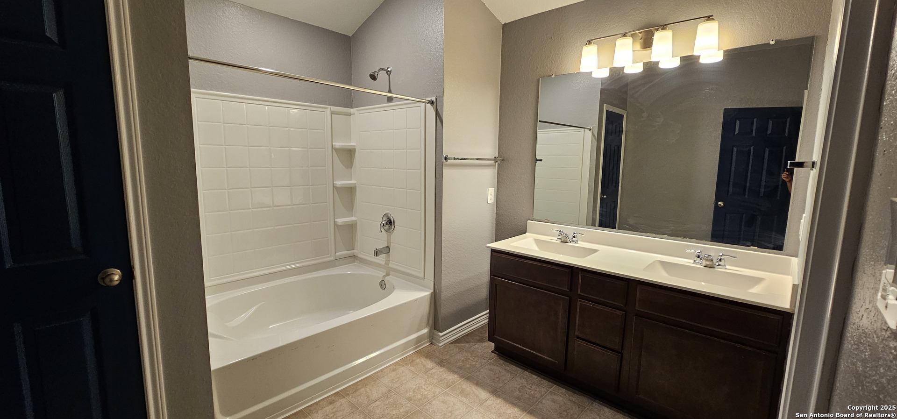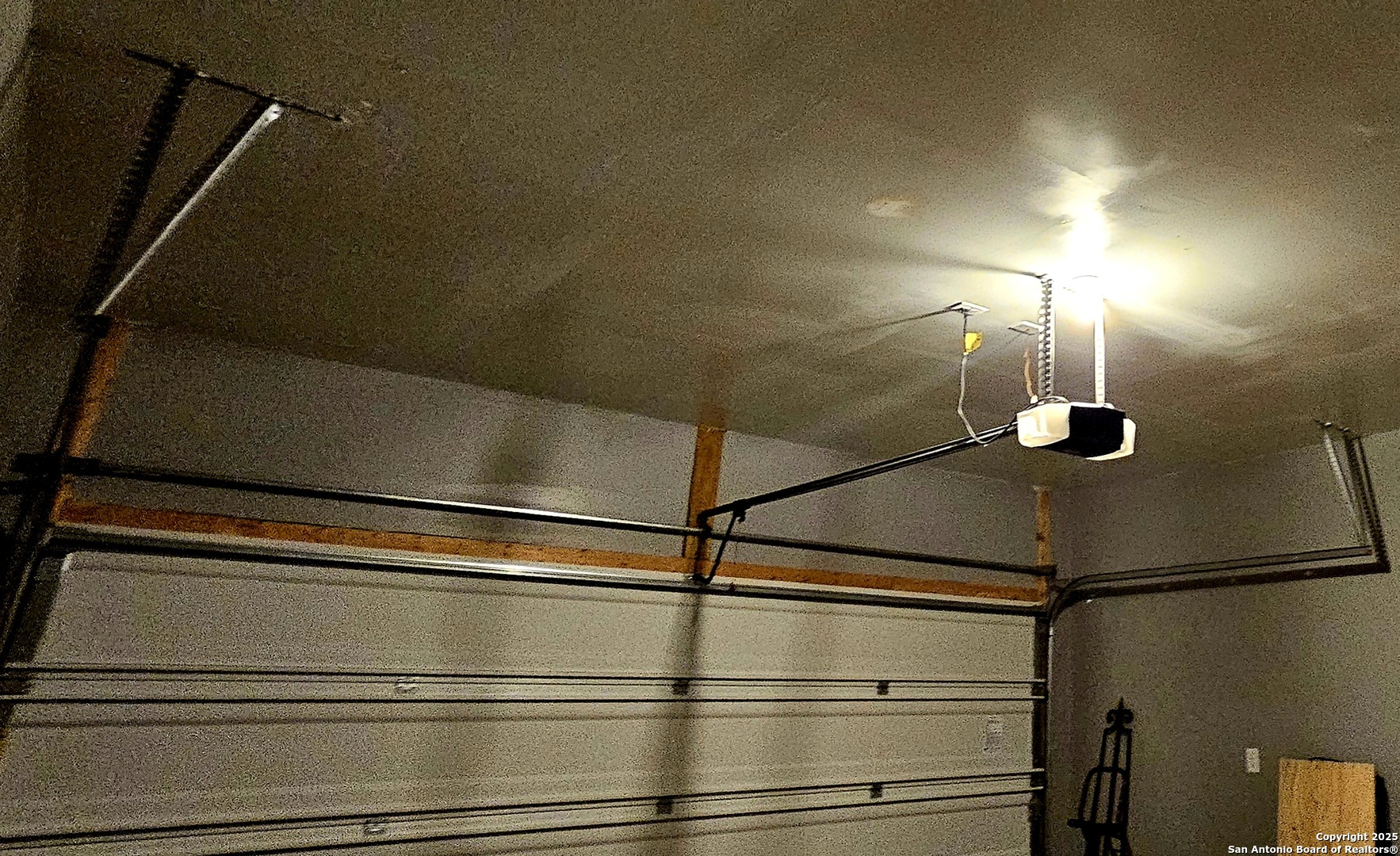Property Details
Old Almonte
San Antonio, TX 78224
$290,000
4 BD | 3 BA |
Property Description
COME HOME TO KB MARBELLA! Plan 2708 with many upgrades! Move-in Ready! Like lots of personal space?! Want the children to have higher education access?! Minutes to TX. A&M S.A., SEAL OF EXCELENCIA CAMPUS. Summer camps for minors. Palo Alto Community College around corner as well, also offer summer camps(PAC) & have an olympic size pool! convenient to downtown, Missions,River kayaking, Medina River,major highways, Lackland AF base, Toyota MFG Plant, Port S.A.
-
Type: Residential Property
-
Year Built: 2021
-
Cooling: One Central
-
Heating: Central
-
Lot Size: 0.12 Acres
Property Details
- Status:Available
- Type:Residential Property
- MLS #:1854711
- Year Built:2021
- Sq. Feet:2,743
Community Information
- Address:3139 Old Almonte San Antonio, TX 78224
- County:Bexar
- City:San Antonio
- Subdivision:MARBELLA
- Zip Code:78224
School Information
- School System:Southwest I.S.D.
- High School:Southwest
- Middle School:RESNIK
- Elementary School:Spicewood Park
Features / Amenities
- Total Sq. Ft.:2,743
- Interior Features:Two Living Area, Separate Dining Room, Eat-In Kitchen, Island Kitchen, Walk-In Pantry, Study/Library, Utility Room Inside, All Bedrooms Upstairs, High Ceilings, Open Floor Plan, Cable TV Available, Laundry Upper Level, Laundry Room, Walk in Closets, Attic - Radiant Barrier Decking
- Fireplace(s): Not Applicable
- Floor:Carpeting, Linoleum
- Inclusions:Ceiling Fans, Washer Connection, Dryer Connection, Washer, Dryer, Stove/Range, Refrigerator, Disposal, Dishwasher, Smoke Alarm, Plumb for Water Softener, Smooth Cooktop, Solid Counter Tops, 2nd Floor Utility Room, City Garbage service
- Master Bath Features:Tub/Shower Combo, Double Vanity, Garden Tub
- Exterior Features:Privacy Fence, Sprinkler System, Storm Doors
- Cooling:One Central
- Heating Fuel:Electric
- Heating:Central
- Master:20x20
- Bedroom 2:14x14
- Bedroom 3:12x12
- Bedroom 4:13x10
- Kitchen:14x12
Architecture
- Bedrooms:4
- Bathrooms:3
- Year Built:2021
- Stories:2
- Style:Two Story, Traditional
- Roof:Heavy Composition
- Foundation:Slab
- Parking:Two Car Garage
Property Features
- Neighborhood Amenities:None
- Water/Sewer:Water System
Tax and Financial Info
- Proposed Terms:Conventional, FHA, VA, Cash, USDA
- Total Tax:8407
4 BD | 3 BA | 2,743 SqFt
© 2025 Lone Star Real Estate. All rights reserved. The data relating to real estate for sale on this web site comes in part from the Internet Data Exchange Program of Lone Star Real Estate. Information provided is for viewer's personal, non-commercial use and may not be used for any purpose other than to identify prospective properties the viewer may be interested in purchasing. Information provided is deemed reliable but not guaranteed. Listing Courtesy of Lilly Salinas with LPT Realty, LLC.

