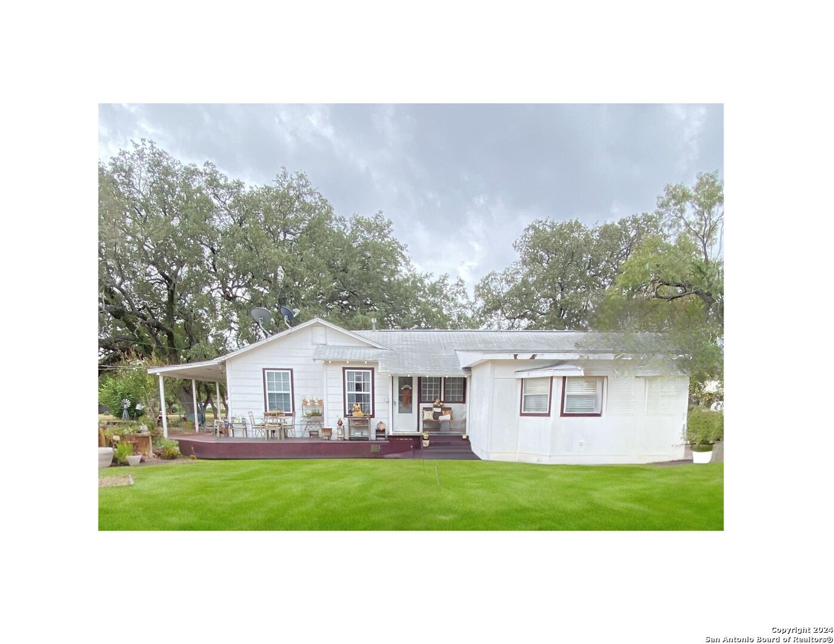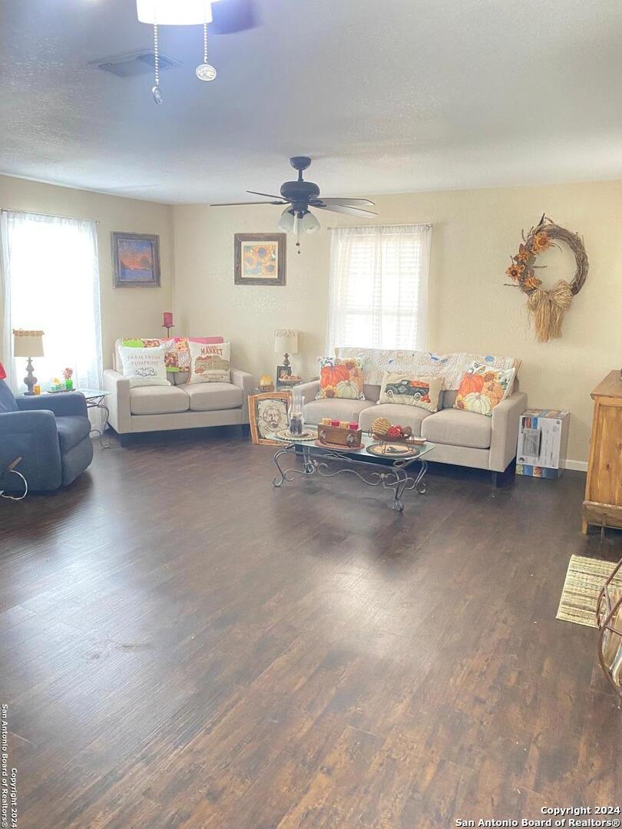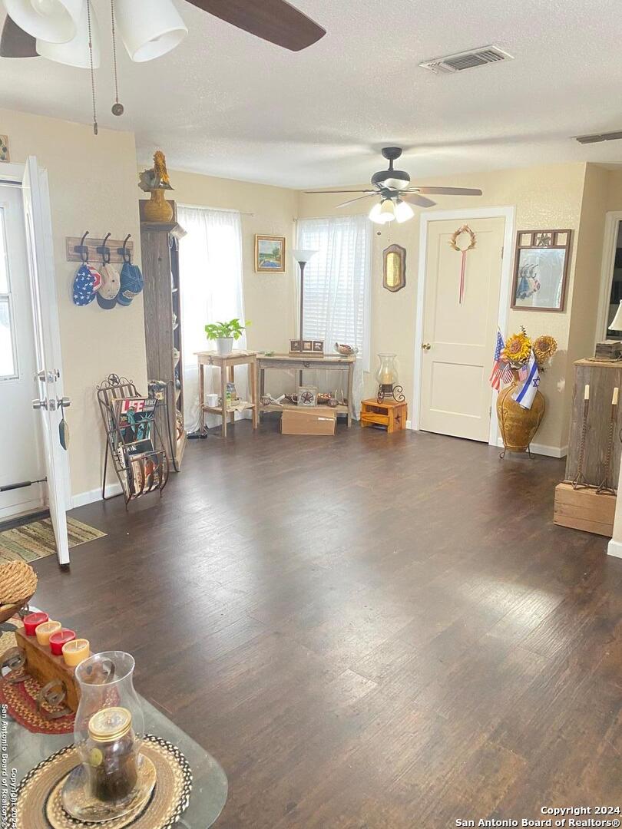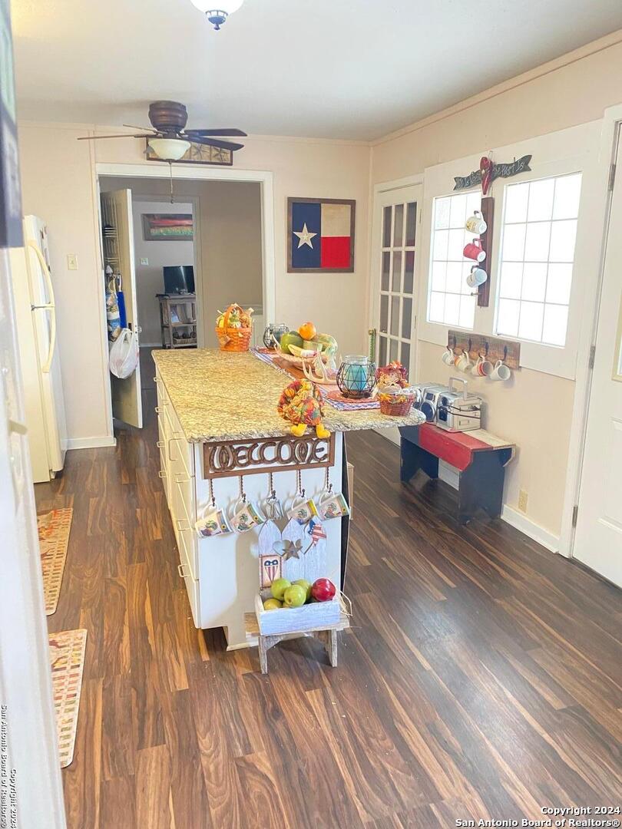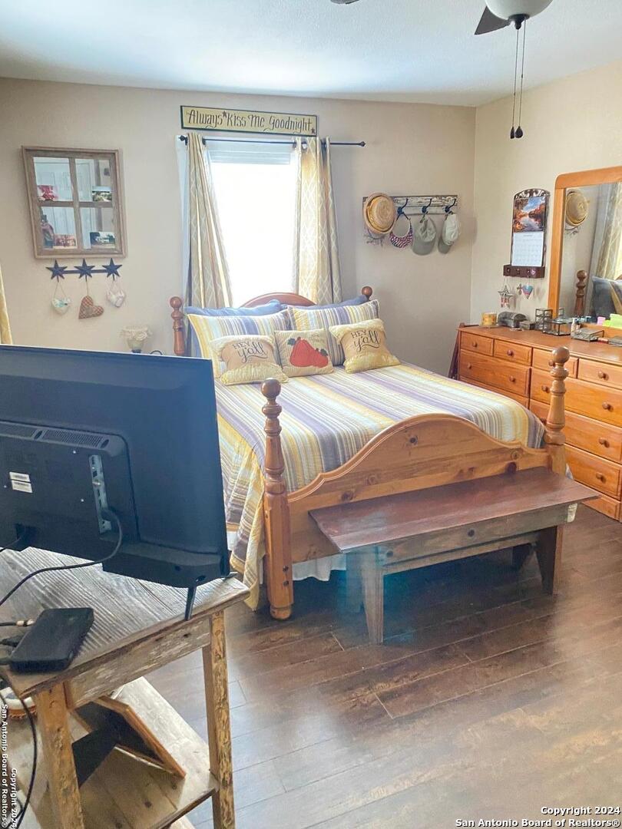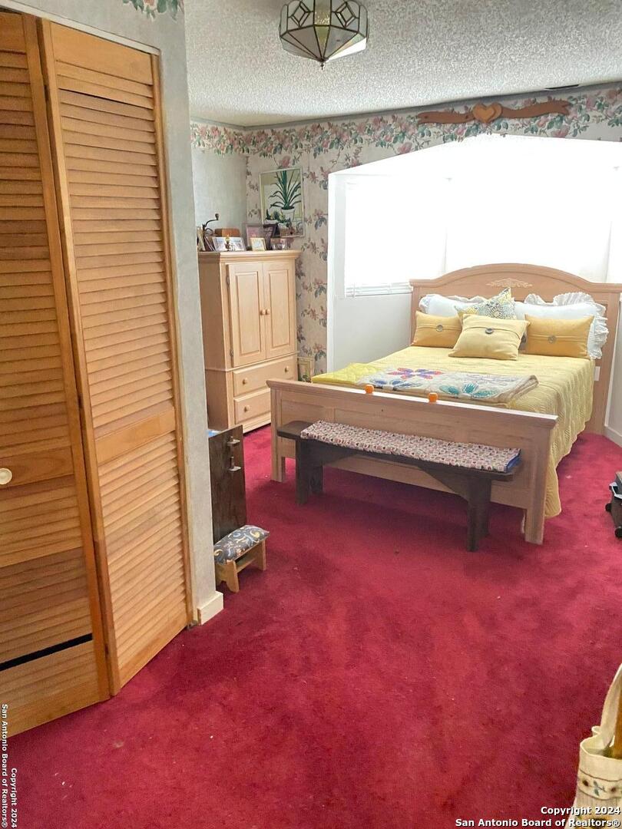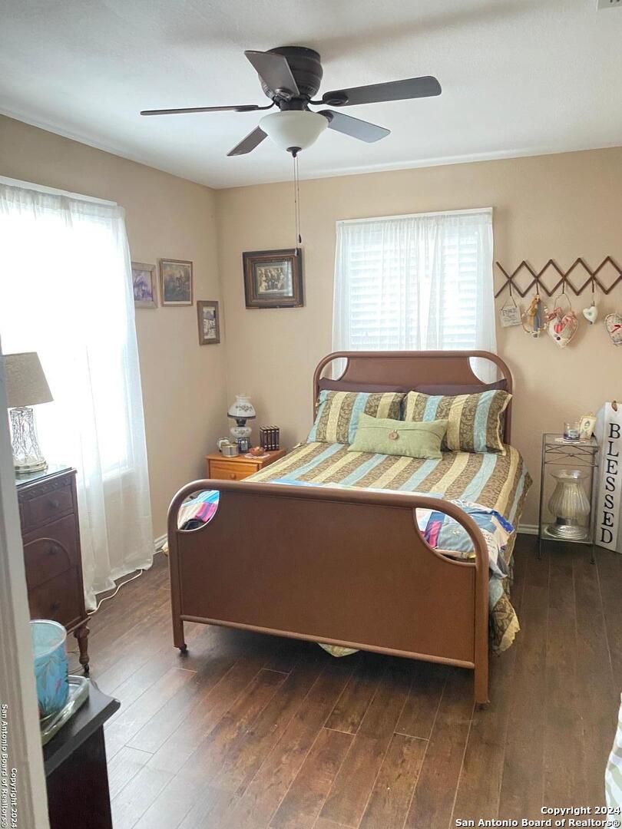Property Details
Bexar
LaCoste, TX 78039
$224,998
3 BD | 2 BA |
Property Description
Envision a quaint, older residence tucked away on a generous plot in a peaceful small town, merely a half-hour journey from the bustling city of San Antonio, Texas. This historic abode has been thoughtfully modernized, merging contemporary conveniences with its antique allure, thus standing out as a distinctive treasure in its quiet locale. The interior showcases a refined renovation that provides modern features while retaining the home's authentic essence. Lustrous hardwood flooring extends across ample rooms, highlighted by sophisticated crown molding and classic fixtures that echo the dwelling's storied past. Expansive windows offer scenic views of the verdant surroundings, bathing the living areas in natural light. From browsing neighborhood boutiques and bistros to participating in local festivities or enjoying unhurried walks along lush, tree-dappled avenues, this home promises a tranquil haven that harmoniously blends pastoral charm with urban accessibility.
-
Type: Residential Property
-
Year Built: 1947
-
Cooling: One Central
-
Heating: Central
-
Lot Size: 0.61 Acres
Property Details
- Status:Available
- Type:Residential Property
- MLS #:1820747
- Year Built:1947
- Sq. Feet:1,515
Community Information
- Address:15875 Bexar LaCoste, TX 78039
- County:Medina
- City:LaCoste
- Subdivision:NORTH HEIGHTS
- Zip Code:78039
School Information
- School System:Medina Valley I.S.D.
- High School:Medina Valley
- Middle School:Medina Valley
- Elementary School:Lacoste Elementary
Features / Amenities
- Total Sq. Ft.:1,515
- Interior Features:Eat-In Kitchen, Utility Room Inside, All Bedrooms Downstairs, Laundry Main Level
- Fireplace(s): Not Applicable
- Floor:Wood
- Inclusions:Ceiling Fans, Washer Connection, Dryer Connection, Washer, Dryer, Stove/Range
- Master Bath Features:Tub/Shower Combo
- Exterior Features:Storage Building/Shed, Mature Trees
- Cooling:One Central
- Heating Fuel:Electric
- Heating:Central
- Master:11x14
- Bedroom 2:9x12
- Bedroom 3:14x12
- Family Room:17x12
- Kitchen:10x5
Architecture
- Bedrooms:3
- Bathrooms:2
- Year Built:1947
- Stories:1
- Style:One Story, Historic/Older
- Roof:Composition
- Parking:None/Not Applicable
Property Features
- Neighborhood Amenities:None
- Water/Sewer:City
Tax and Financial Info
- Proposed Terms:Conventional, FHA, VA, Cash
- Total Tax:2508.32
3 BD | 2 BA | 1,515 SqFt
© 2025 Lone Star Real Estate. All rights reserved. The data relating to real estate for sale on this web site comes in part from the Internet Data Exchange Program of Lone Star Real Estate. Information provided is for viewer's personal, non-commercial use and may not be used for any purpose other than to identify prospective properties the viewer may be interested in purchasing. Information provided is deemed reliable but not guaranteed. Listing Courtesy of Stormy Presson with Phyllis Browning Company.

