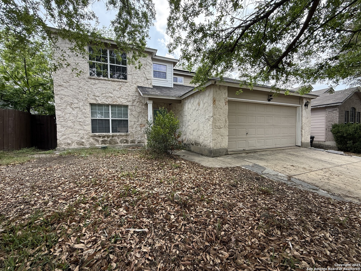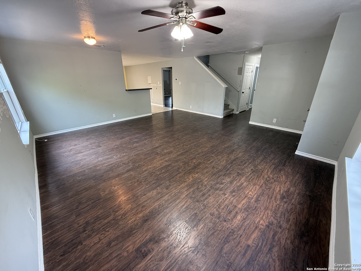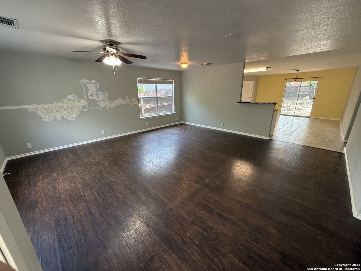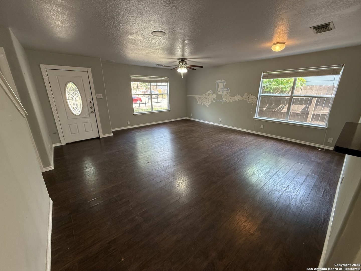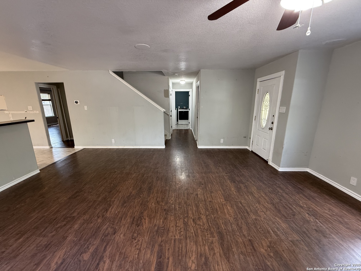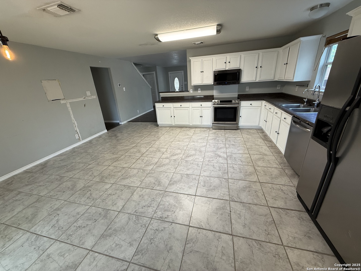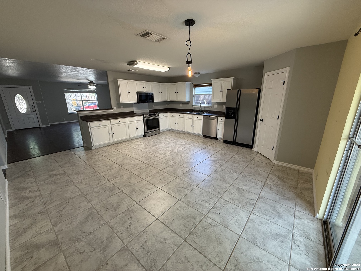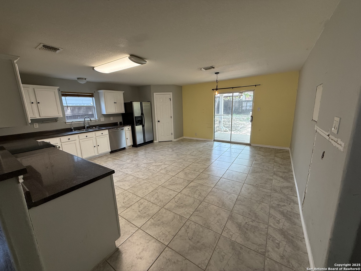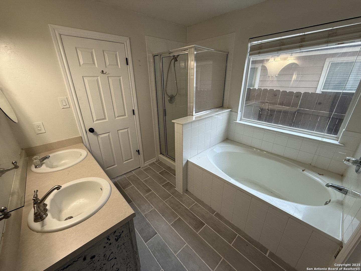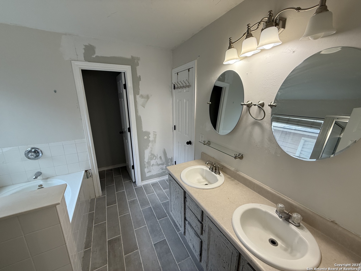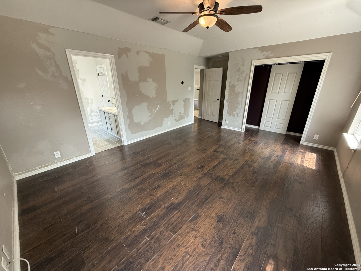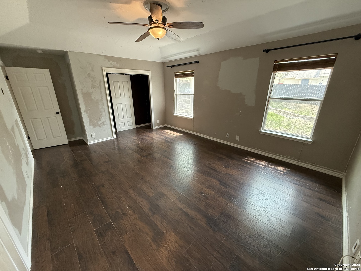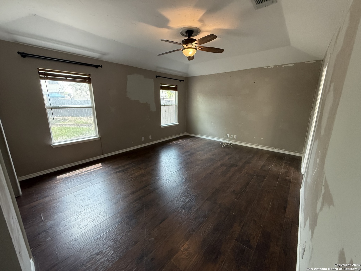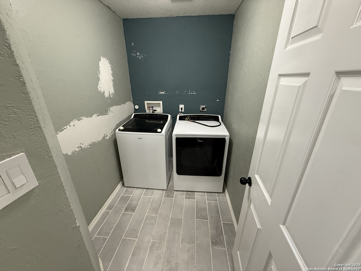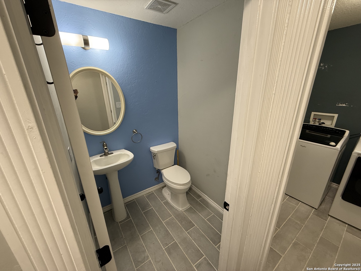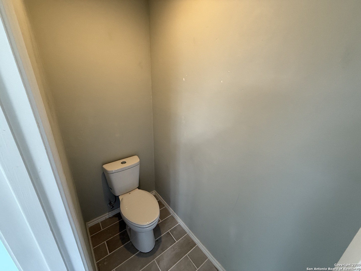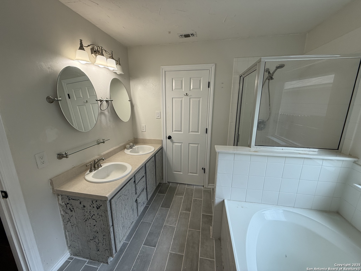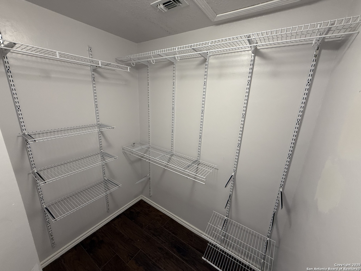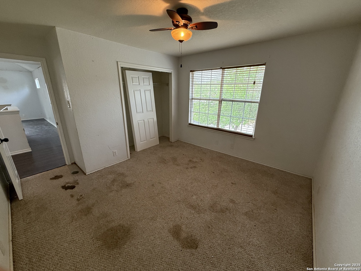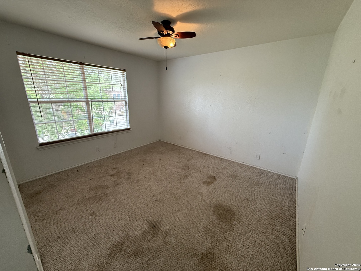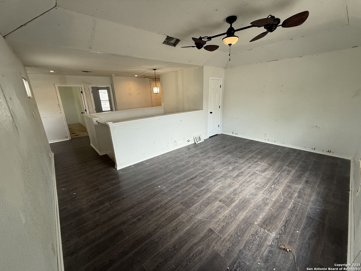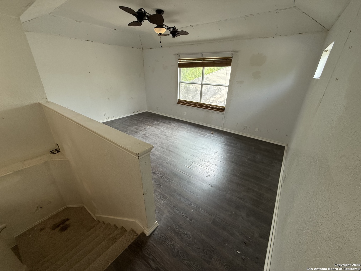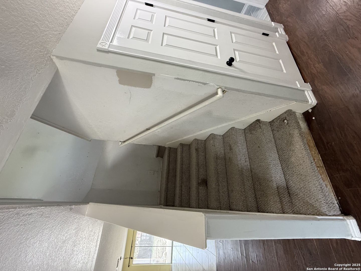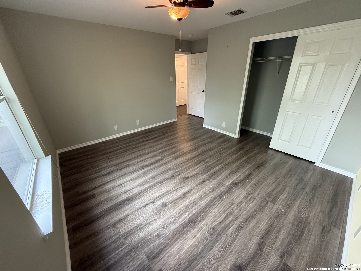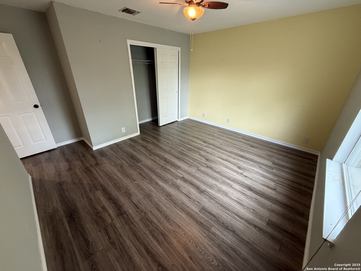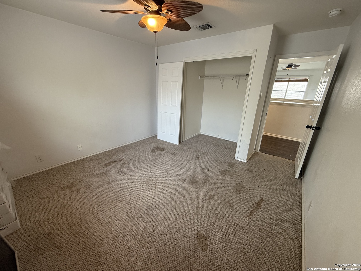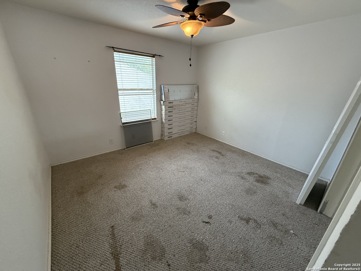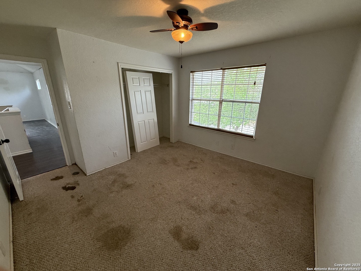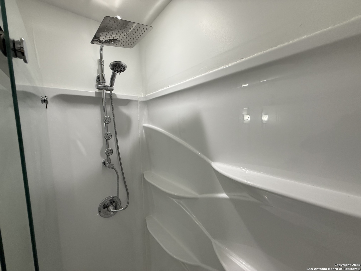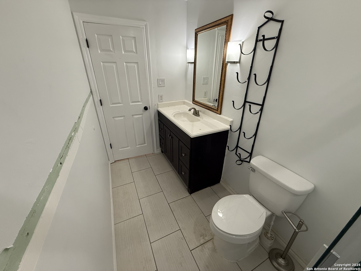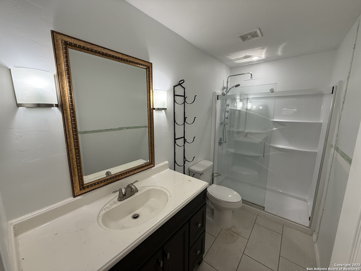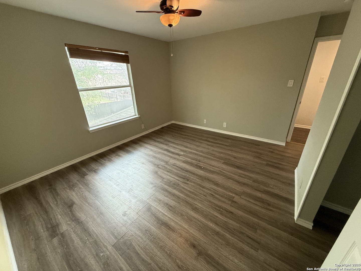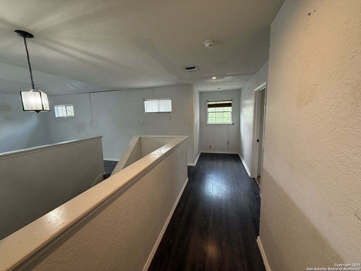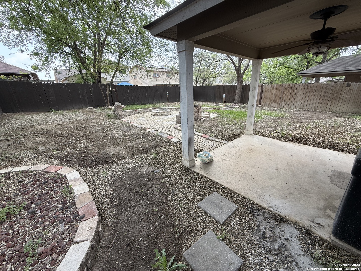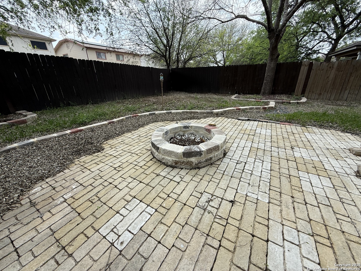Property Details
Cedarcliff
San Antonio, TX 78245
$260,000
4 BD | 3 BA |
Property Description
Located on the sought-after far west side of San Antonio, just minutes from SeaWorld and a short drive to Lackland Air Force Base, this 4-bedroom, 2.5-bath home offers the perfect blend of space, convenience, and potential. With generous living areas, a large kitchen, and ample natural light throughout, this home is ideal for anyone looking to personalize a space and truly make it their own. The primary suite is conveniently located downstairs, offering privacy and comfort with its own full bath and walk-in closet. Upstairs, you'll find three additional bedrooms and a full bathroom-perfect for family or guests. The backyard offers plenty of room for outdoor enjoyment and entertaining. This is a fantastic opportunity for buyers ready to roll up their sleeves and add their own touches. With a little elbow grease, this home can shine once again! Don't miss your chance to own in a growing area of San Antonio with easy access to shopping, dining, and top local attractions.
-
Type: Residential Property
-
Year Built: 2003
-
Cooling: One Central
-
Heating: Heat Pump
-
Lot Size: 0.14 Acres
Property Details
- Status:Available
- Type:Residential Property
- MLS #:1854385
- Year Built:2003
- Sq. Feet:2,423
Community Information
- Address:10134 Cedarcliff San Antonio, TX 78245
- County:Bexar
- City:San Antonio
- Subdivision:HERITAGE FARMS II
- Zip Code:78245
School Information
- School System:Northside
- High School:Stevens
- Middle School:Pease E. M.
- Elementary School:Cody Ed
Features / Amenities
- Total Sq. Ft.:2,423
- Interior Features:Two Living Area, Eat-In Kitchen, Two Eating Areas, Breakfast Bar, Walk-In Pantry, Game Room, Utility Room Inside, Open Floor Plan, Cable TV Available, High Speed Internet, Walk in Closets
- Fireplace(s): Not Applicable
- Floor:Carpeting, Ceramic Tile, Laminate
- Inclusions:Ceiling Fans, Washer Connection, Dryer Connection, Cook Top, Microwave Oven, Stove/Range, Refrigerator, Disposal, Dishwasher, Smoke Alarm, Electric Water Heater, Garage Door Opener
- Master Bath Features:Tub/Shower Separate
- Exterior Features:Patio Slab, Covered Patio, Privacy Fence, Double Pane Windows, Mature Trees
- Cooling:One Central
- Heating Fuel:Electric
- Heating:Heat Pump
- Master:17x14
- Bedroom 2:11x12
- Bedroom 3:11x12
- Bedroom 4:12x13
- Dining Room:10x10
- Kitchen:18x19
Architecture
- Bedrooms:4
- Bathrooms:3
- Year Built:2003
- Stories:2
- Style:Two Story
- Roof:Composition
- Foundation:Slab
- Parking:Two Car Garage
Property Features
- Neighborhood Amenities:Park/Playground, Jogging Trails, Sports Court, Basketball Court
- Water/Sewer:City
Tax and Financial Info
- Proposed Terms:Conventional, FHA, VA, Cash
- Total Tax:7039.58
4 BD | 3 BA | 2,423 SqFt
© 2025 Lone Star Real Estate. All rights reserved. The data relating to real estate for sale on this web site comes in part from the Internet Data Exchange Program of Lone Star Real Estate. Information provided is for viewer's personal, non-commercial use and may not be used for any purpose other than to identify prospective properties the viewer may be interested in purchasing. Information provided is deemed reliable but not guaranteed. Listing Courtesy of Grant Turner with JB Goodwin, REALTORS.

