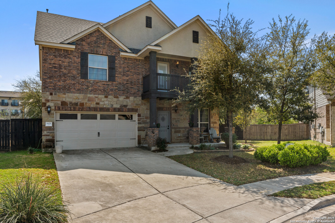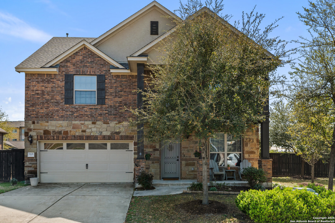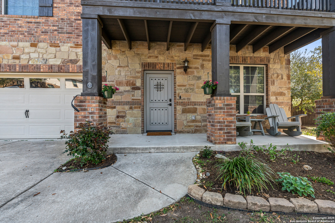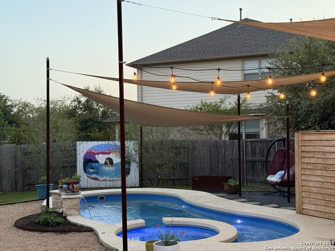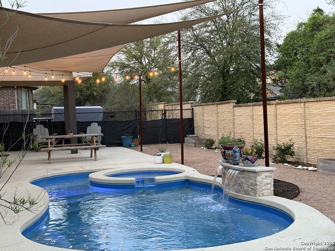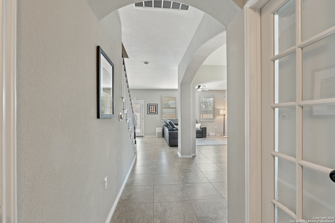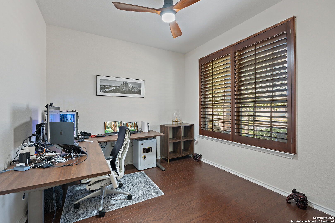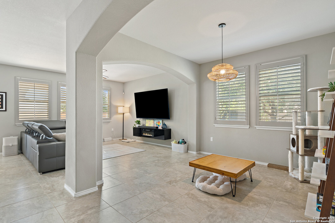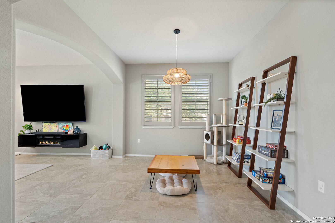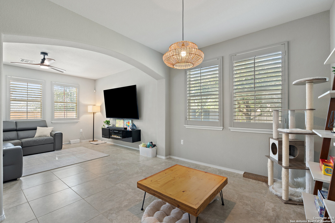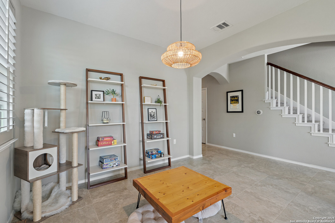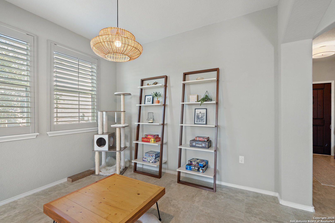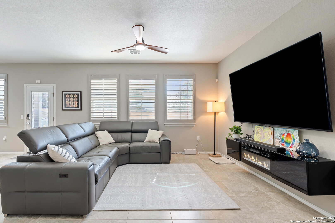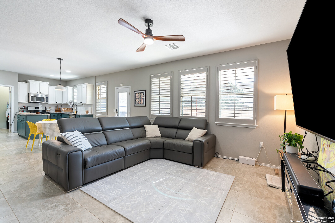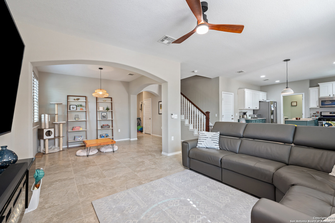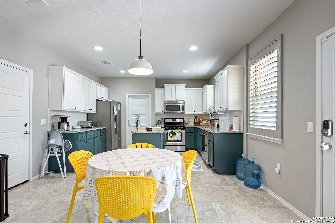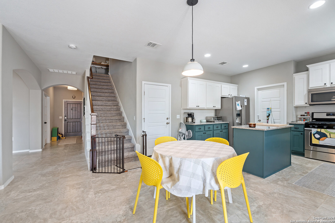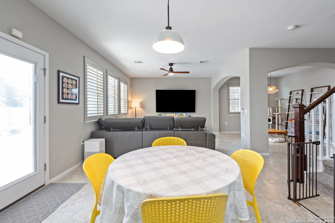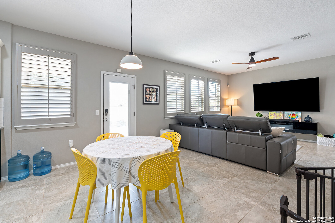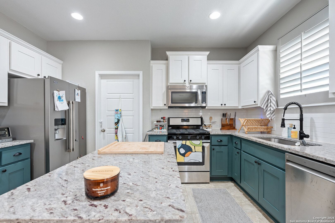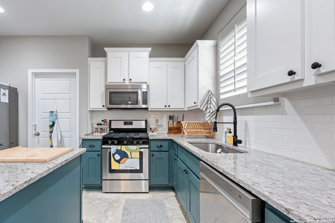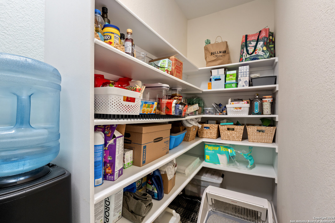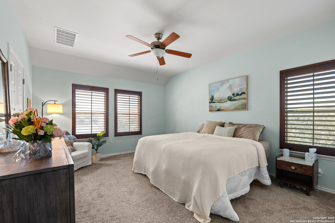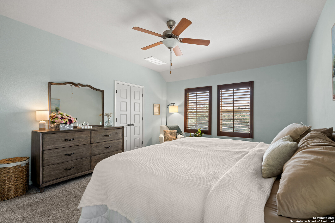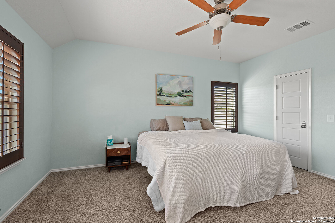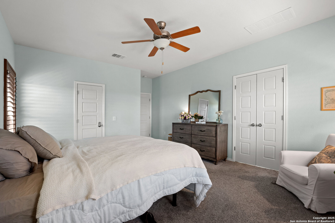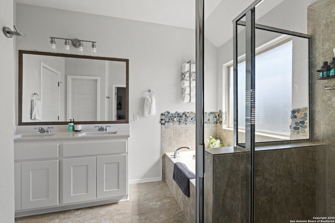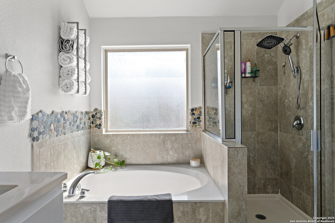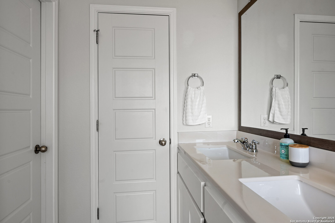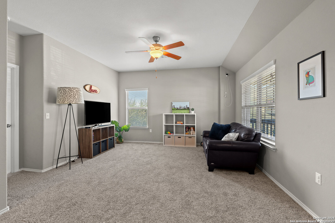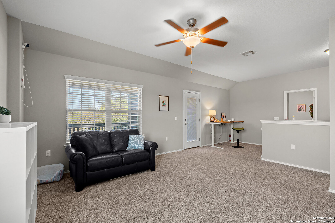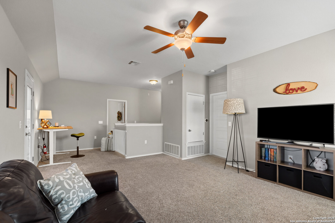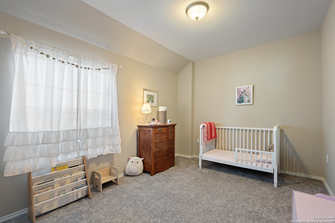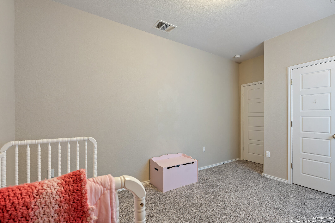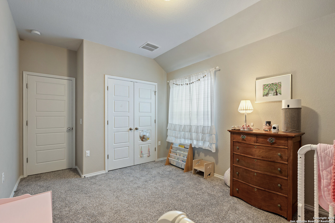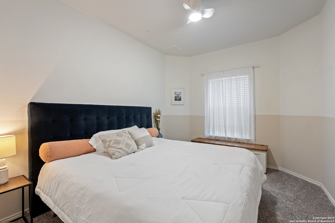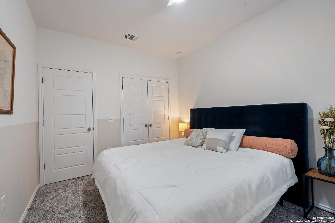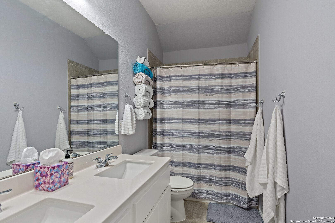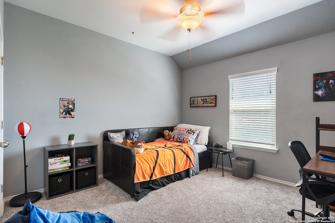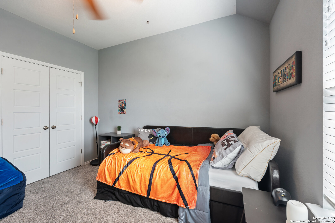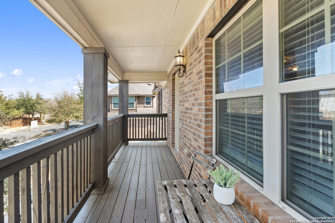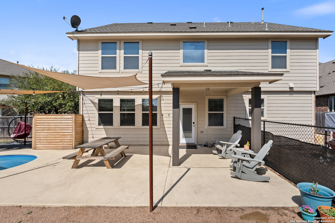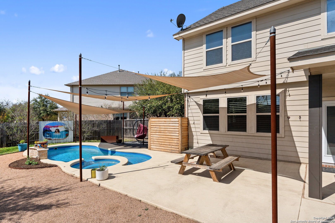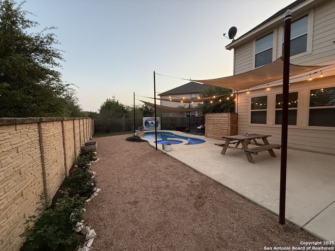Property Details
Sydney Marilyn Ln
Austin, TX 78748
$569,900
4 BD | 3 BA |
Property Description
Enjoy modern living in this beautifully updated 4-bedroom, 2.5-bathroom home, perfectly situated on an oversized cul-de-sac lot in South Austin. This Sterling plan by Buffington Homes offers 2,372 sq. ft. of thoughtfully designed space, including a game room, a private dedicated office with French doors, and a spacious balcony off the primary suite. Recently painted throughout and featuring brand-new carpet in all carpeted areas, this home feels fresh and inviting. The open-concept kitchen boasts granite countertops, a center island, and stainless steel Whirlpool appliances, seamlessly flowing into the dining and living areas. Downstairs, you'll find upgraded tile and wood flooring, while the primary suite impresses with two walk-in closets, double vanities, a garden tub, a walk-in shower, and private balcony access. Step outside to your own private oasis-a heated in-ground pool with a spa, complete with a shaded cover for year-round relaxation. The backyard also features a fenced-off pet-run area, providing the perfect space for your furry companions. Enjoy the convenience of nearby shopping, dining, and entertainment at Southpark Meadows, all just moments from downtown Austin. Don't miss out on this exceptional home
-
Type: Residential Property
-
Year Built: 2015
-
Cooling: One Central
-
Heating: Central
-
Lot Size: 0.18 Acres
Property Details
- Status:Available
- Type:Residential Property
- MLS #:1854379
- Year Built:2015
- Sq. Feet:2,420
Community Information
- Address:9621 Sydney Marilyn Ln Austin, TX 78748
- County:Travis
- City:Austin
- Subdivision:CALL AGENT
- Zip Code:78748
School Information
- High School:Call District
- Middle School:Call District
- Elementary School:Call District
Features / Amenities
- Total Sq. Ft.:2,420
- Interior Features:Two Living Area, Liv/Din Combo, Separate Dining Room, Two Eating Areas, Island Kitchen, Breakfast Bar, Walk-In Pantry, Study/Library, Game Room, Utility Room Inside, High Ceilings, Open Floor Plan, Cable TV Available, High Speed Internet, Laundry Main Level, Laundry Lower Level, Laundry Room, Walk in Closets
- Fireplace(s): One, Living Room
- Floor:Carpeting, Ceramic Tile, Wood
- Inclusions:Ceiling Fans, Washer Connection, Dryer Connection, Microwave Oven, Stove/Range, Gas Cooking, Disposal, Dishwasher, Smoke Alarm, Solid Counter Tops, Carbon Monoxide Detector
- Master Bath Features:Tub/Shower Separate, Double Vanity, Garden Tub
- Exterior Features:Patio Slab, Covered Patio, Deck/Balcony, Privacy Fence, Chain Link Fence, Double Pane Windows, Special Yard Lighting, Mature Trees, Stone/Masonry Fence
- Cooling:One Central
- Heating Fuel:Electric
- Heating:Central
- Master:12x12
- Bedroom 2:10x10
- Bedroom 3:10x10
- Bedroom 4:10x10
- Kitchen:12x12
Architecture
- Bedrooms:4
- Bathrooms:3
- Year Built:2015
- Stories:2
- Style:Two Story
- Roof:Composition
- Foundation:Slab
- Parking:Two Car Garage, Attached
Property Features
- Neighborhood Amenities:Park/Playground, Jogging Trails, Bike Trails
- Water/Sewer:Water System, Sewer System
Tax and Financial Info
- Proposed Terms:Conventional, FHA, VA, TX Vet, Cash
- Total Tax:11321.51
4 BD | 3 BA | 2,420 SqFt
© 2025 Lone Star Real Estate. All rights reserved. The data relating to real estate for sale on this web site comes in part from the Internet Data Exchange Program of Lone Star Real Estate. Information provided is for viewer's personal, non-commercial use and may not be used for any purpose other than to identify prospective properties the viewer may be interested in purchasing. Information provided is deemed reliable but not guaranteed. Listing Courtesy of Aaron Saunders with 43 Realty, LLC.

