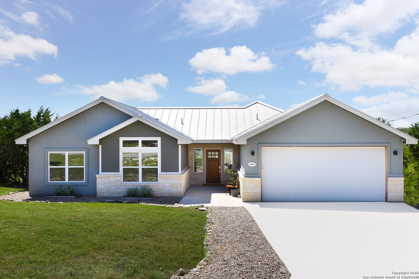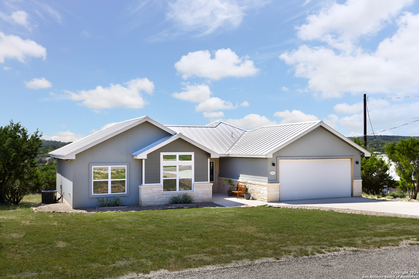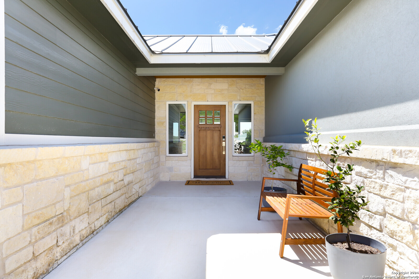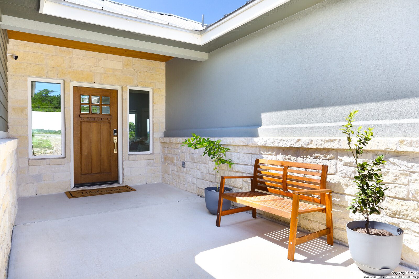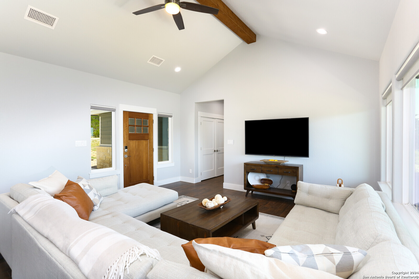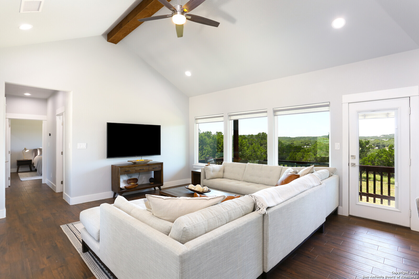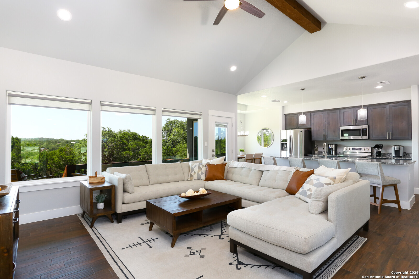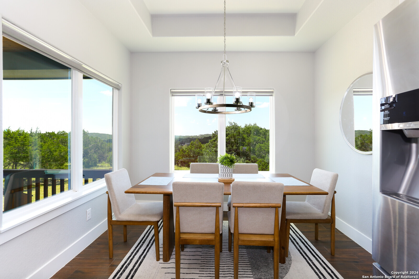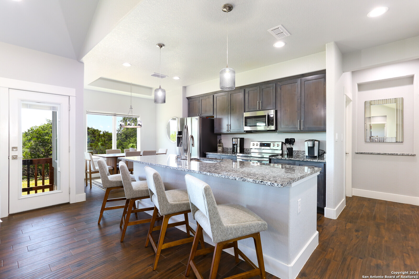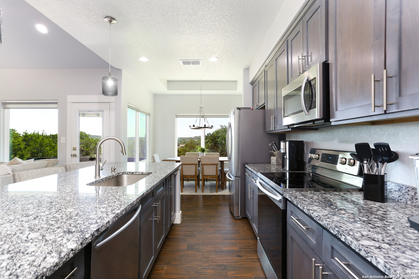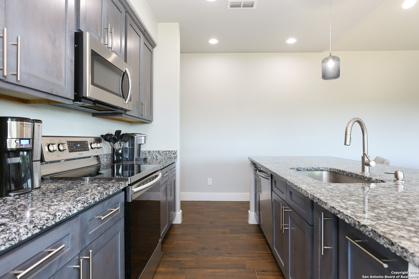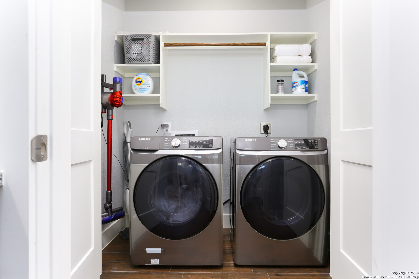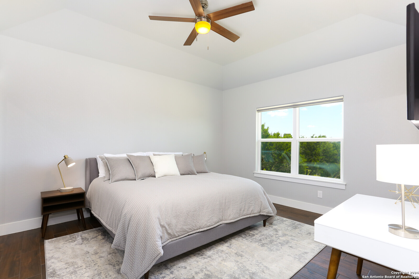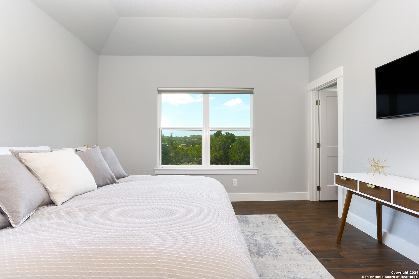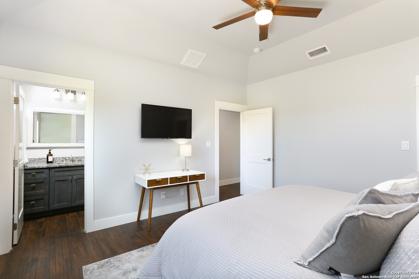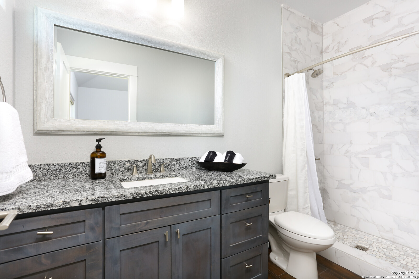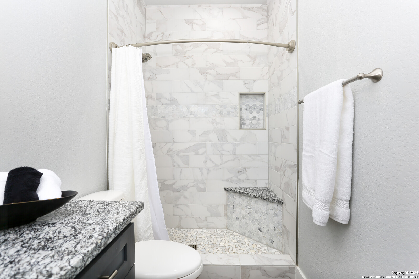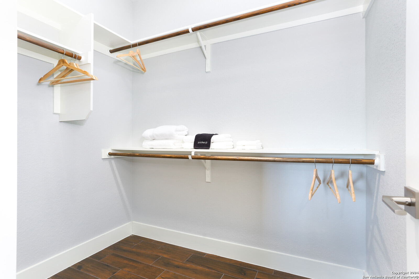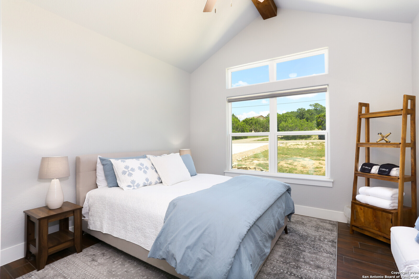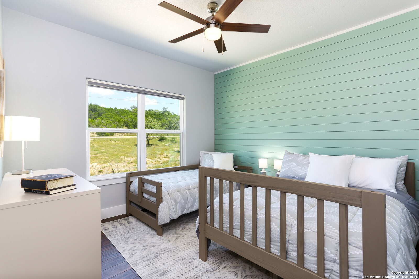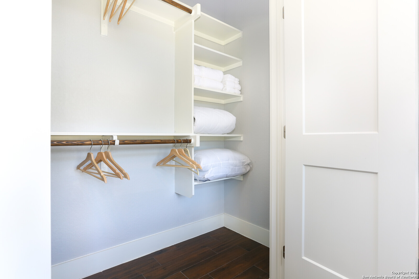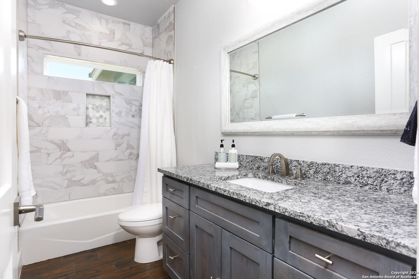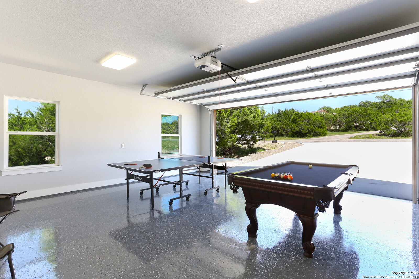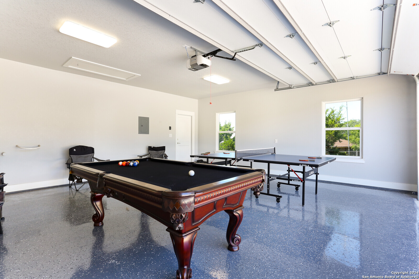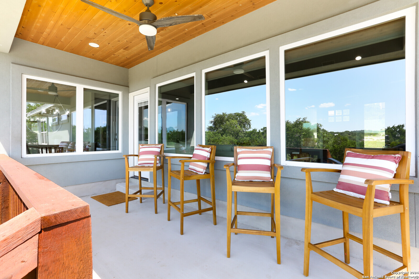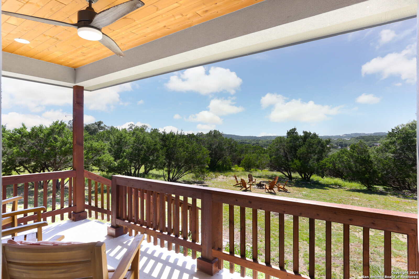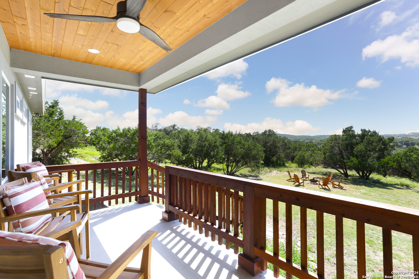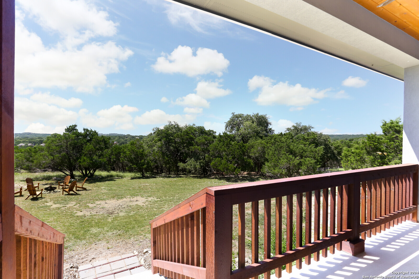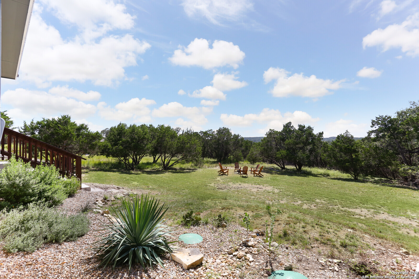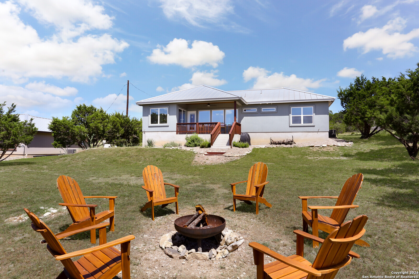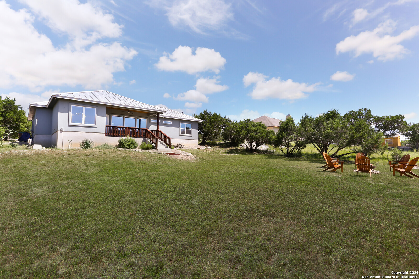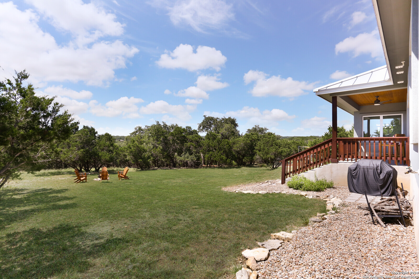Property Details
LASSO LOOP
Canyon Lake, TX 78133
$395,000
3 BD | 2 BA |
Property Description
Charming 3-Bedroom Retreat Near Canyon Lake!Discover this beautifully maintained 1,442 sq. ft. home, built in 2019, offering 3 spacious bedrooms, 2 full baths, and set on a serene half-acre lot in a quiet neighborhood. Inside, you'll find an open and airy layout with modern finishes throughout. The kitchen boasts a large granite island with seating for four, seamlessly flowing into the dining room. Expansive windows in the living and dining areas bring in an abundance of natural light and offer serene views of the backyard. The covered back patio, w/ceiling fan & beautiful paneled ceiling overlooks a spacious lot that features a fire pit in the open area & mature trees toward the back, providing a peaceful & private retreat. The two-car garage is finished with epoxy flooring and currently accommodates both a pool table and ping pong table, but can easily be converted back to parking space for your vehicles. Enjoy the convenience of the neighborhood pool, park, sand volleyball court, and basketball courts! This home is also located just minutes from Canyon Lake, as well as the marina, the Guadalupe River, local shops and restaurants, and is a easy drive to both San Antonio and New Braunfels for all your major shopping needs and entertainment. Offering the perfect blend of comfort, functionality, and country living, this is a great opportunity you won't want to miss!
-
Type: Residential Property
-
Year Built: 2019
-
Cooling: One Central
-
Heating: Central,Heat Pump
-
Lot Size: 0.51 Acres
Property Details
- Status:Available
- Type:Residential Property
- MLS #:1822319
- Year Built:2019
- Sq. Feet:1,442
Community Information
- Address:1084 LASSO LOOP Canyon Lake, TX 78133
- County:Comal
- City:Canyon Lake
- Subdivision:ROCKY CREEK RANCH
- Zip Code:78133
School Information
- School System:Comal
- High School:Canyon Lake
- Middle School:Mountain Valley
- Elementary School:Rebecca Creek
Features / Amenities
- Total Sq. Ft.:1,442
- Interior Features:One Living Area, Separate Dining Room, Breakfast Bar, Walk-In Pantry, Utility Room Inside, Open Floor Plan, High Speed Internet, All Bedrooms Downstairs, Laundry in Closet, Laundry Main Level, Laundry Lower Level, Walk in Closets
- Fireplace(s): Not Applicable
- Floor:Ceramic Tile, Laminate
- Inclusions:Ceiling Fans, Washer Connection, Dryer Connection, Microwave Oven, Stove/Range, Refrigerator, Disposal, Dishwasher, Ice Maker Connection, Electric Water Heater, Plumb for Water Softener, Private Garbage Service
- Master Bath Features:Tub/Shower Combo, Single Vanity
- Exterior Features:Covered Patio, Storage Building/Shed
- Cooling:One Central
- Heating Fuel:Electric
- Heating:Central, Heat Pump
- Master:14x14
- Bedroom 2:11x11
- Bedroom 3:11x11
- Dining Room:10x8
- Kitchen:10x12
Architecture
- Bedrooms:3
- Bathrooms:2
- Year Built:2019
- Stories:1
- Style:One Story, Traditional
- Roof:Metal
- Foundation:Slab
- Parking:Two Car Garage, Attached
Property Features
- Neighborhood Amenities:Pool, Park/Playground
- Water/Sewer:Aerobic Septic
Tax and Financial Info
- Proposed Terms:Conventional, FHA, VA, Cash
- Total Tax:5084.33
3 BD | 2 BA | 1,442 SqFt
© 2025 Lone Star Real Estate. All rights reserved. The data relating to real estate for sale on this web site comes in part from the Internet Data Exchange Program of Lone Star Real Estate. Information provided is for viewer's personal, non-commercial use and may not be used for any purpose other than to identify prospective properties the viewer may be interested in purchasing. Information provided is deemed reliable but not guaranteed. Listing Courtesy of Lisa Cannon with Keller Williams Legacy.

