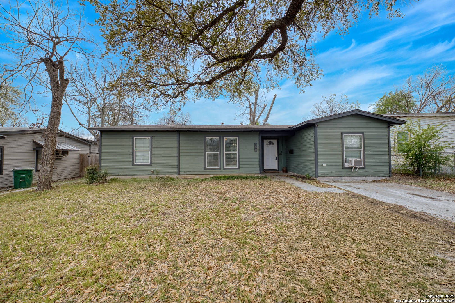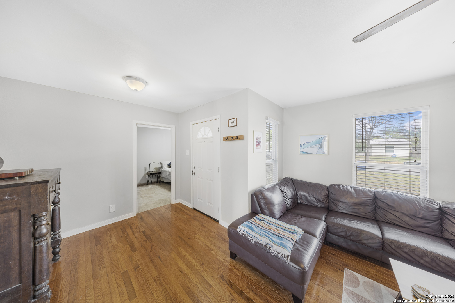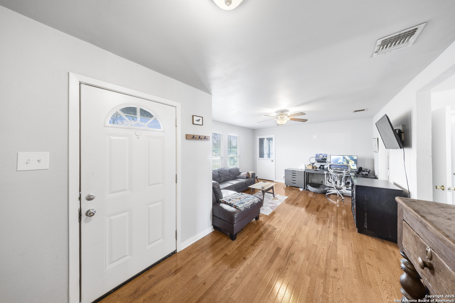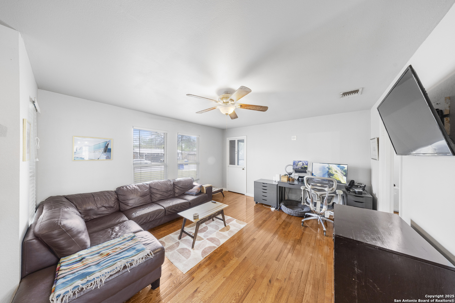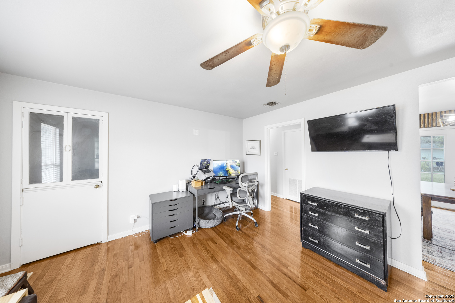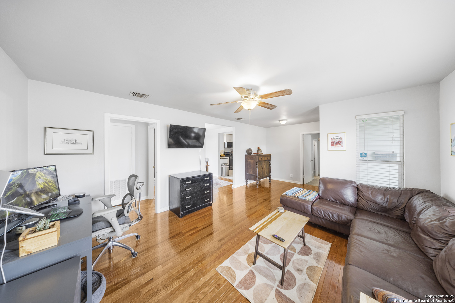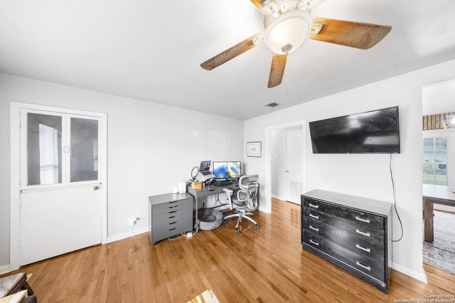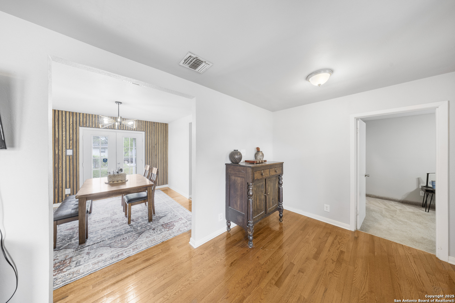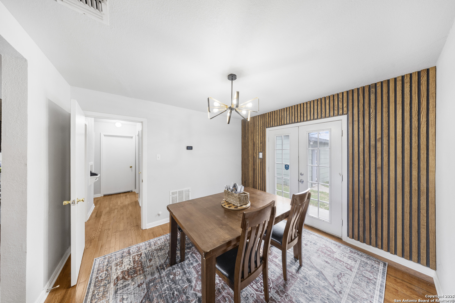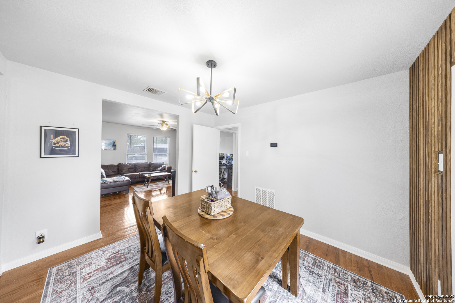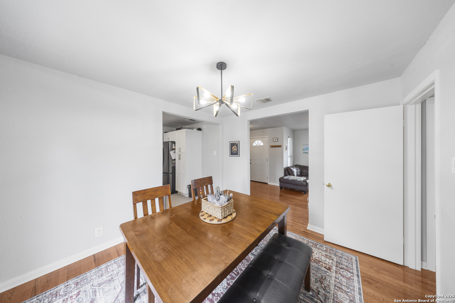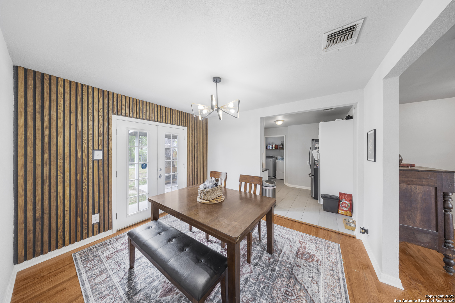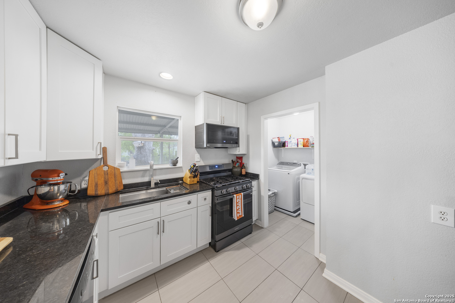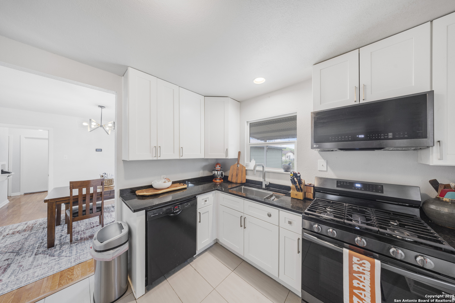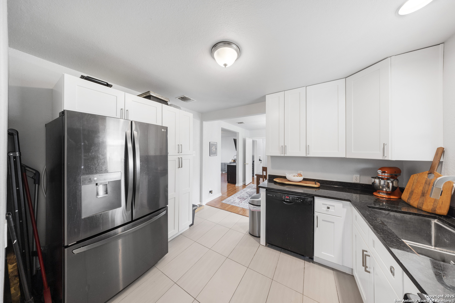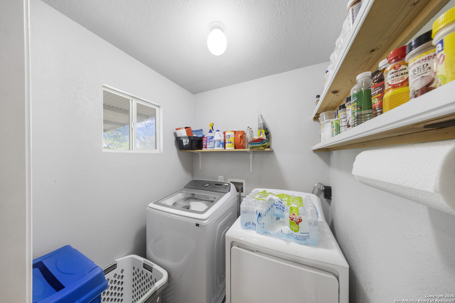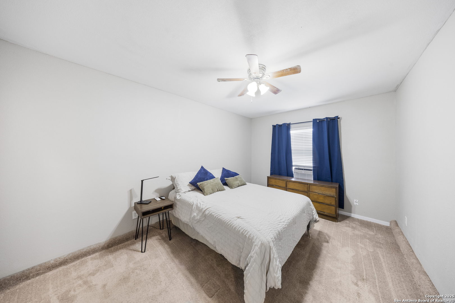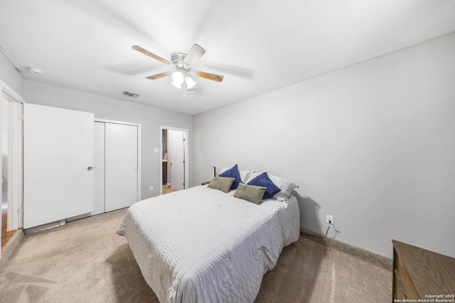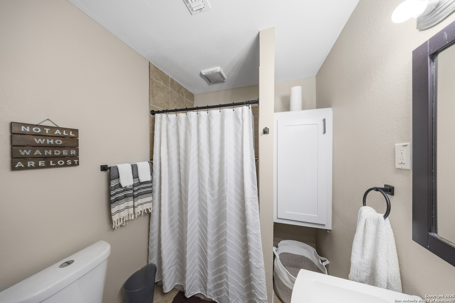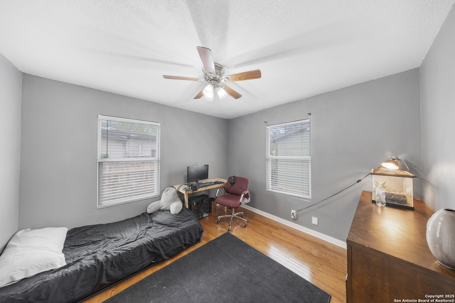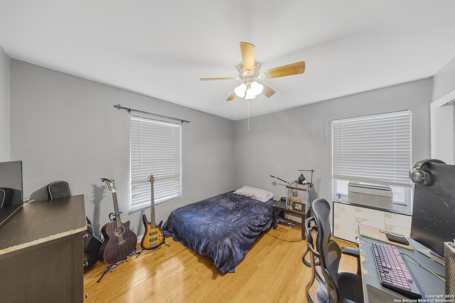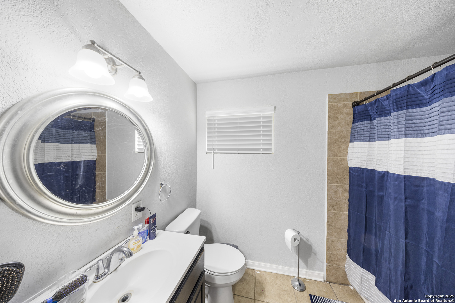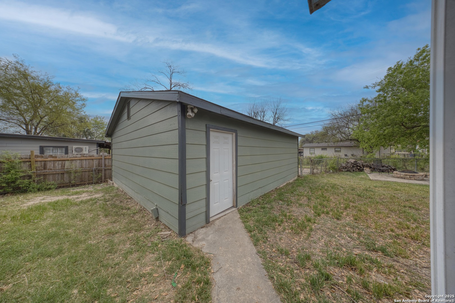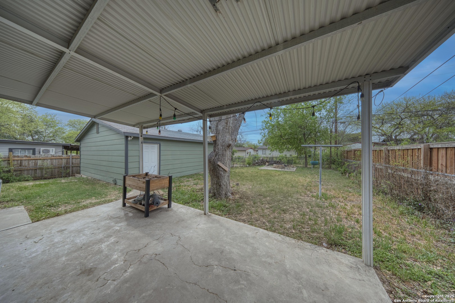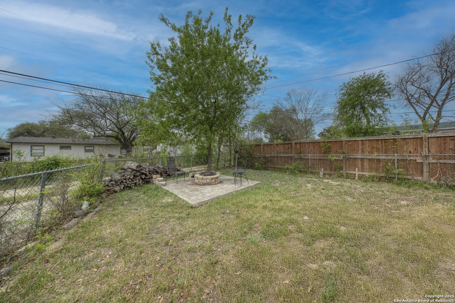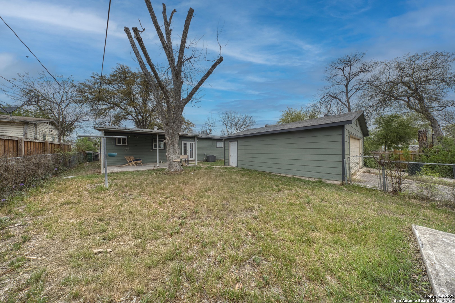Property Details
Lively Dr.
San Antonio, TX 78213
$239,900
3 BD | 2 BA |
Property Description
Welcome to this beautiful 3-bedroom, 2-bathroom home in the heart of San Antonio! Step inside to an open-concept layout filled with natural light and stunning hardwood floors that flow seamlessly from the spacious living room into the separate dining area. The kitchen boasts granite countertops, sleek white cabinetry, tile floors, and stainless steel appliances. The large primary suite offers its own full en-suite bathroom. Step outside to your backyard oasis-a true retreat featuring a large covered patio ideal for BBQs, relaxation, and outdoor gatherings. The two-car garage/workshop with back alley access provides endless possibilities for storage or hobbies. Location is central close to schools, shopping, dining and easy access to major highways, this home offers comfort, style, and convenience-all in one! Don't miss out on this gem-schedule your showing today!
-
Type: Residential Property
-
Year Built: 1955
-
Cooling: One Central,Two Window/Wall
-
Heating: Central,Window Unit
-
Lot Size: 0.17 Acres
Property Details
- Status:Available
- Type:Residential Property
- MLS #:1853965
- Year Built:1955
- Sq. Feet:1,312
Community Information
- Address:150 Lively Dr. San Antonio, TX 78213
- County:Bexar
- City:San Antonio
- Subdivision:GREENHILL VILLAGE
- Zip Code:78213
School Information
- School System:North East I.S.D
- High School:Lee
- Middle School:Jackson
- Elementary School:Dellview
Features / Amenities
- Total Sq. Ft.:1,312
- Interior Features:One Living Area, Separate Dining Room, Converted Garage, Open Floor Plan, All Bedrooms Downstairs, Laundry Room
- Fireplace(s): Not Applicable
- Floor:Carpeting, Ceramic Tile, Wood
- Inclusions:Ceiling Fans, Washer Connection, Dryer Connection, Microwave Oven, Stove/Range, Dishwasher, City Garbage service
- Master Bath Features:Shower Only, Single Vanity
- Cooling:One Central, Two Window/Wall
- Heating Fuel:Electric
- Heating:Central, Window Unit
- Master:10x15
- Bedroom 2:10x11
- Bedroom 3:11x11
- Dining Room:10x11
- Kitchen:9x11
Architecture
- Bedrooms:3
- Bathrooms:2
- Year Built:1955
- Stories:1
- Style:One Story
- Roof:Composition
- Foundation:Slab
- Parking:Two Car Garage, Detached
Property Features
- Neighborhood Amenities:None
- Water/Sewer:Water System, Sewer System
Tax and Financial Info
- Proposed Terms:Conventional, FHA, VA, Cash
- Total Tax:5186.13
3 BD | 2 BA | 1,312 SqFt
© 2025 Lone Star Real Estate. All rights reserved. The data relating to real estate for sale on this web site comes in part from the Internet Data Exchange Program of Lone Star Real Estate. Information provided is for viewer's personal, non-commercial use and may not be used for any purpose other than to identify prospective properties the viewer may be interested in purchasing. Information provided is deemed reliable but not guaranteed. Listing Courtesy of Jitender Buxani with Keller Williams City-View.


