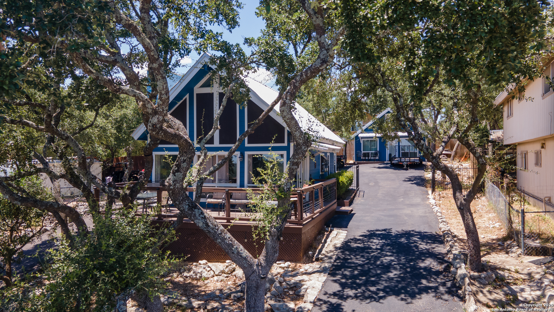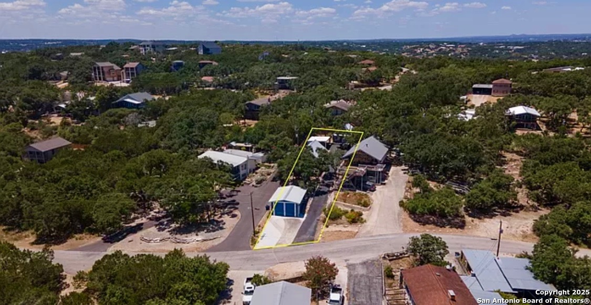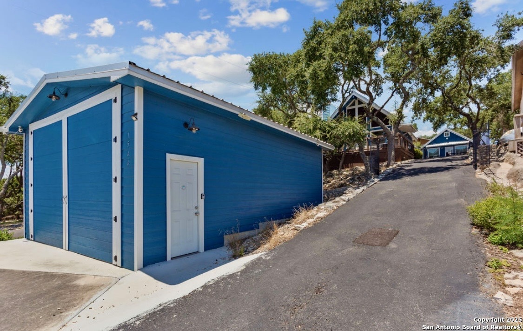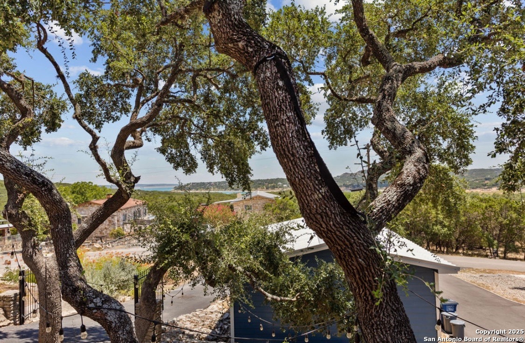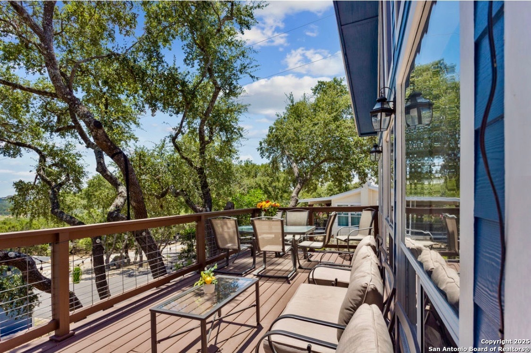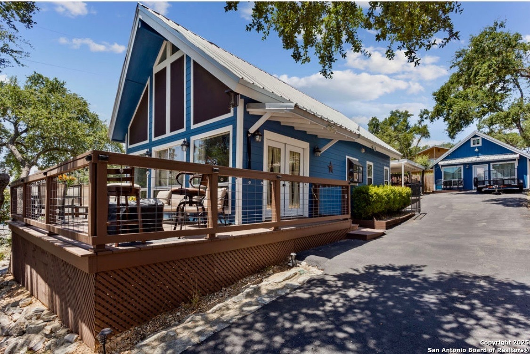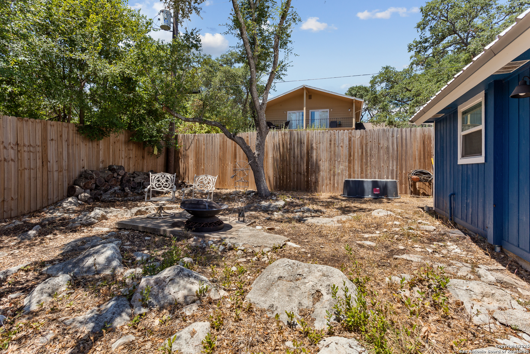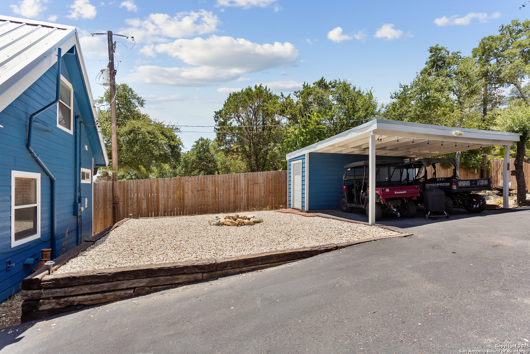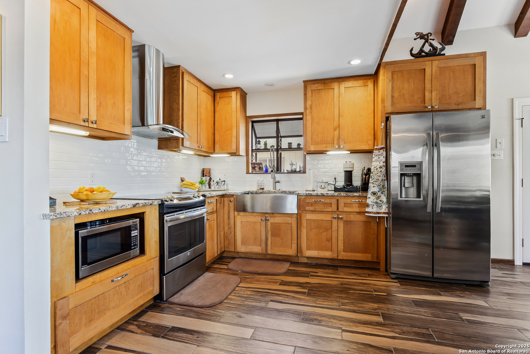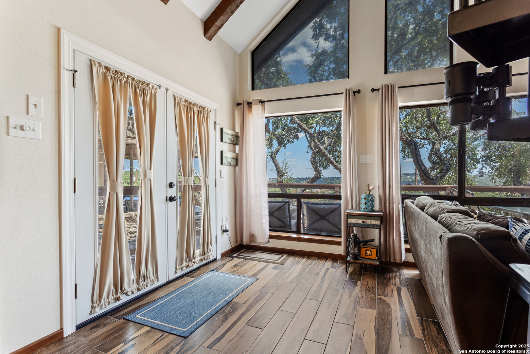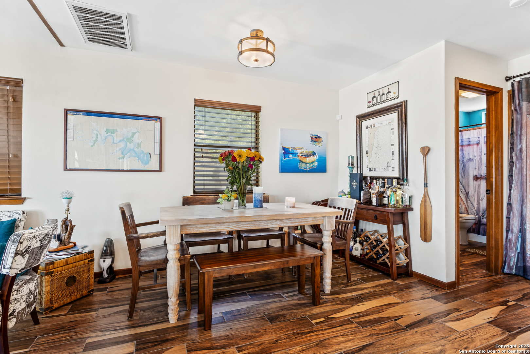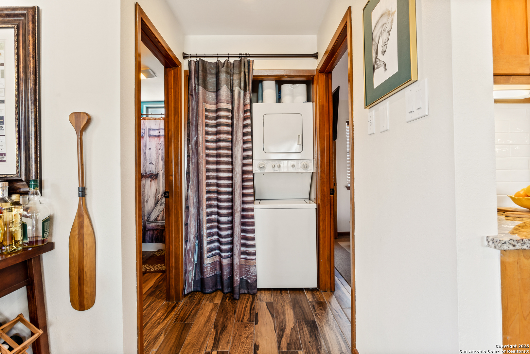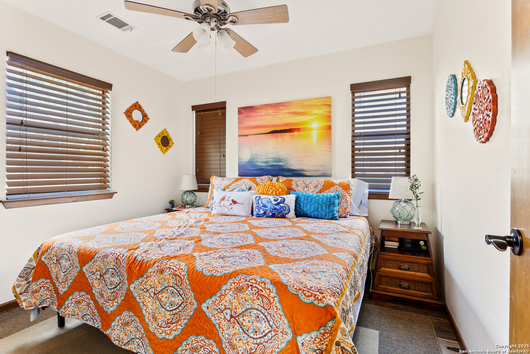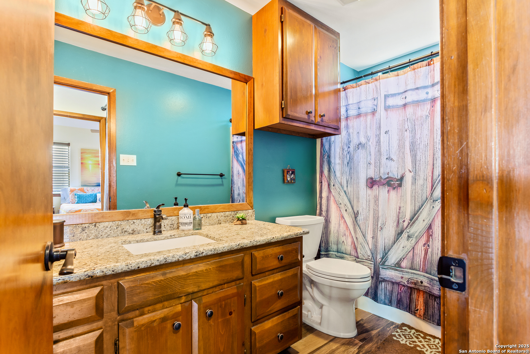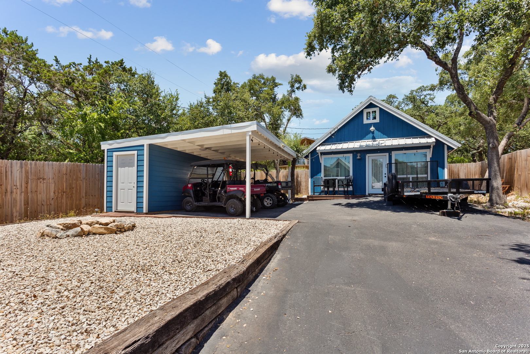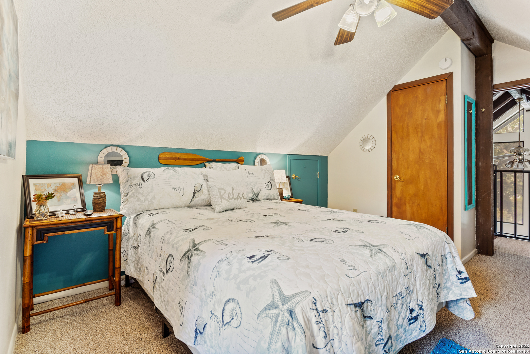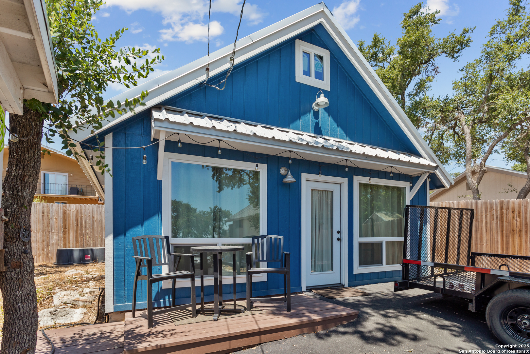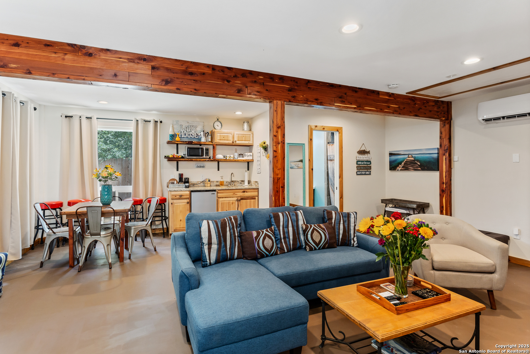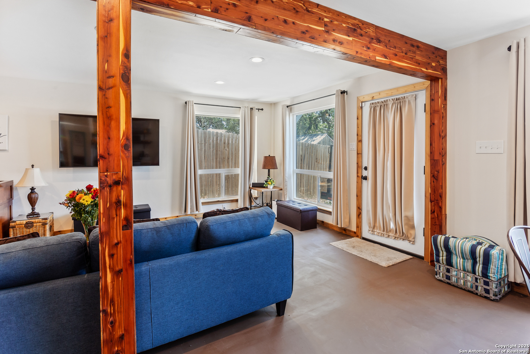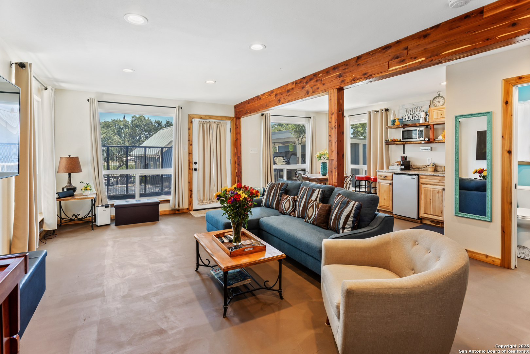Property Details
Trailridge
Canyon Lake, TX 78133
$475,000
3 BD | 3 BA |
Property Description
Exceptionally CLEAN & BEAUTIFUL property with OUTSTANDING LAKE VIEWS*Has everything your looking for with Lots of NATURAL LIGHT* ADDITIONAL covered 2 car CARPORT and Long PAVED DRIVE for ample GUEST PARKING + Huge GARAGE for all the LAKE TOYS and CARS* New Paint inside and Out*GOURMET kitchen with GRANITE Countertops Open to a beautiful WOOD CERAMIC TILE PLANK FLOORS throughout* FAMILY ROOM with a wood buring STONE FIREPLACE for ENTERTAINING * KIDS, ADULTS and GRANDMA will LOVE the GUEST HOUSE with all the CONVIENCES OF HOME, Separate LIVING QUARTERS with Kitchen, bath, living and sleeping area. Great for 3rd BEDROOM & BATH, HOME OFFICE OR KIDS PLAY AREA* ALL while allowing the outdoors as part of the joy of owning this amazing Lake Home. A MUST SEE! WON'T LAST LONG!
-
Type: Residential Property
-
Year Built: 1985
-
Cooling: One Central,Zoned,Other
-
Heating: Central,Zoned,2 Units,Other
-
Lot Size: 0.30 Acres
Property Details
- Status:Available
- Type:Residential Property
- MLS #:1853969
- Year Built:1985
- Sq. Feet:1,400
Community Information
- Address:1544 Trailridge Canyon Lake, TX 78133
- County:Comal
- City:Canyon Lake
- Subdivision:CANYON LAKE FOREST 1
- Zip Code:78133
School Information
- School System:Comal
- High School:Canyon Lake
- Middle School:Mountain Valley
- Elementary School:STARTZVILLE
Features / Amenities
- Total Sq. Ft.:1,400
- Interior Features:One Living Area, Liv/Din Combo, Shop, Utility Room Inside, Secondary Bedroom Down, High Ceilings, Open Floor Plan, Pull Down Storage, Cable TV Available, High Speed Internet, Laundry Main Level, Telephone, Walk in Closets, Attic - Partially Floored, Attic - Pull Down Stairs
- Fireplace(s): Living Room
- Floor:Carpeting, Ceramic Tile, Stained Concrete
- Inclusions:Ceiling Fans, Washer Connection, Dryer Connection, Self-Cleaning Oven, Microwave Oven, Stove/Range, Disposal, Dishwasher, Ice Maker Connection, Water Softener (owned), Vent Fan, Smoke Alarm, Solid Counter Tops, Private Garbage Service
- Master Bath Features:Tub/Shower Combo, Single Vanity
- Exterior Features:Deck/Balcony, Privacy Fence, Wrought Iron Fence, Double Pane Windows, Solar Screens, Storage Building/Shed, Mature Trees, Detached Quarters, Additional Dwelling, Workshop
- Cooling:One Central, Zoned, Other
- Heating Fuel:Electric
- Heating:Central, Zoned, 2 Units, Other
- Master:10x10
- Bedroom 2:19x12
- Bedroom 3:15x15
- Dining Room:11x11
- Kitchen:12x10
Architecture
- Bedrooms:3
- Bathrooms:3
- Year Built:1985
- Stories:1.5
- Style:Split Level, Texas Hill Country
- Roof:Metal
- Foundation:Slab
- Parking:Four or More Car Garage, Detached, Oversized, Tandem
Property Features
- Neighborhood Amenities:Pool
- Water/Sewer:Water System, Septic
Tax and Financial Info
- Proposed Terms:Conventional, Cash, Investors OK
- Total Tax:1838.37
3 BD | 3 BA | 1,400 SqFt
© 2025 Lone Star Real Estate. All rights reserved. The data relating to real estate for sale on this web site comes in part from the Internet Data Exchange Program of Lone Star Real Estate. Information provided is for viewer's personal, non-commercial use and may not be used for any purpose other than to identify prospective properties the viewer may be interested in purchasing. Information provided is deemed reliable but not guaranteed. Listing Courtesy of Charline Kiser with Vortex Realty.

