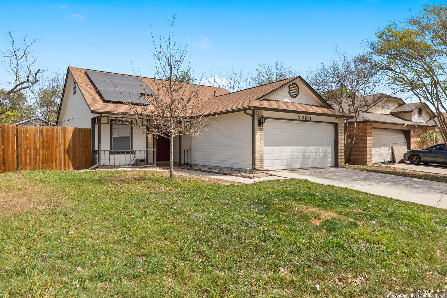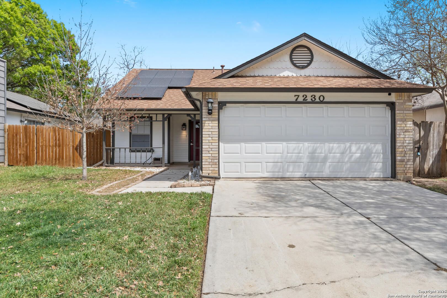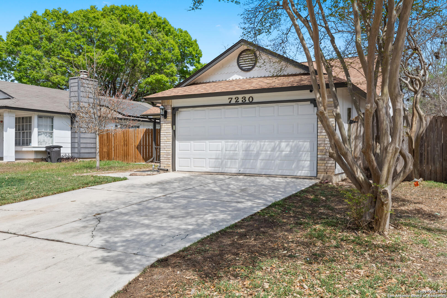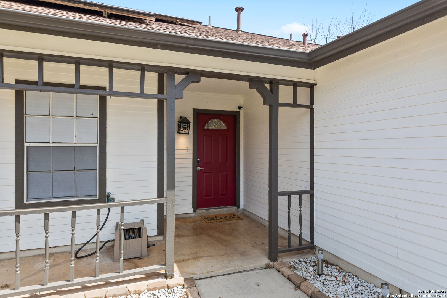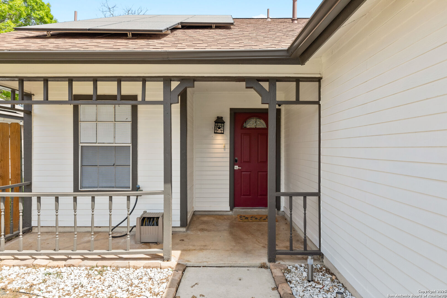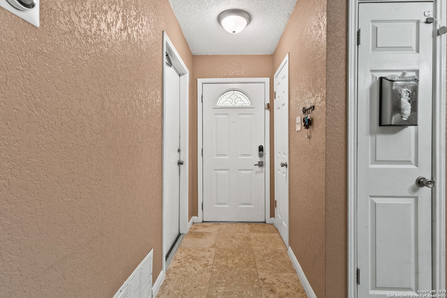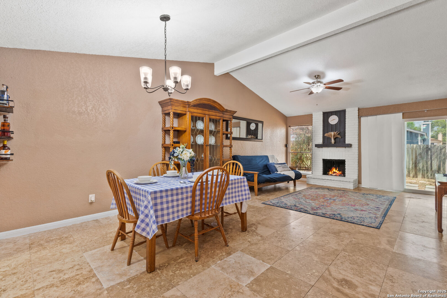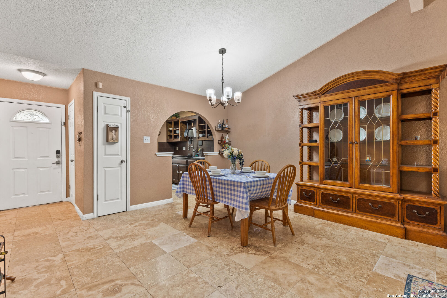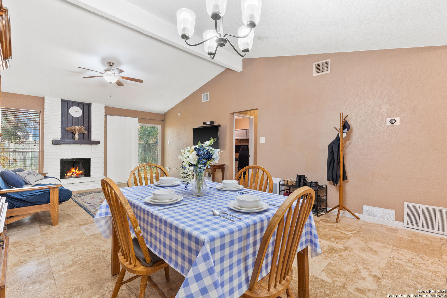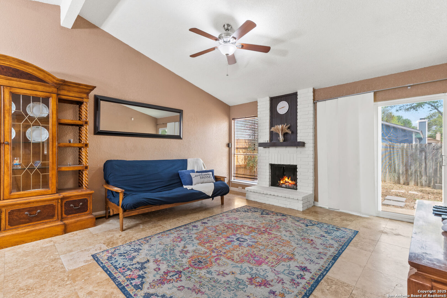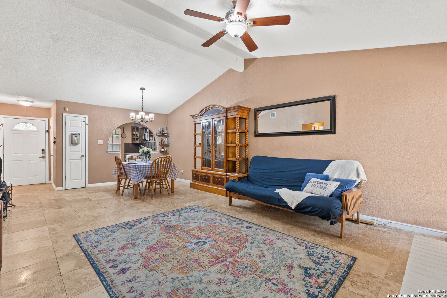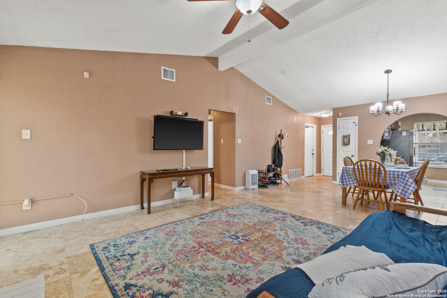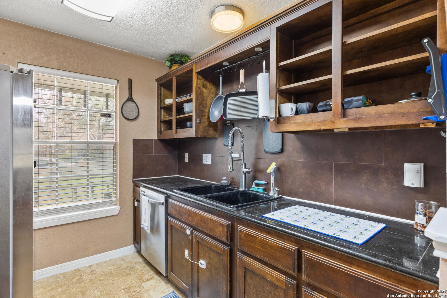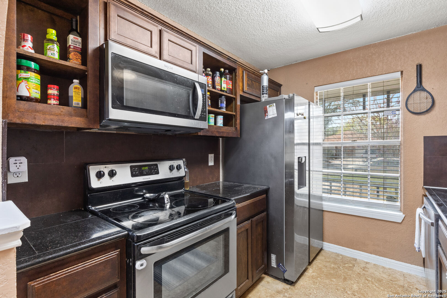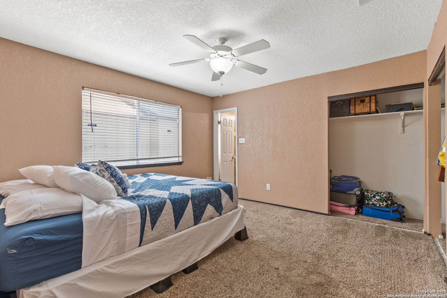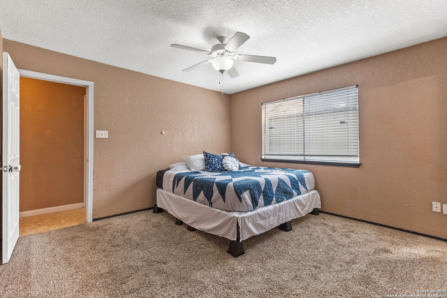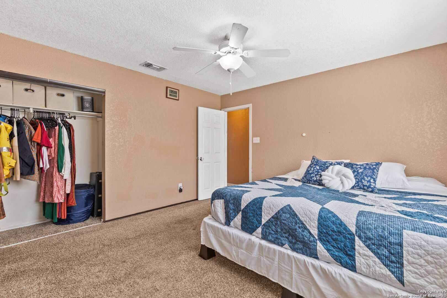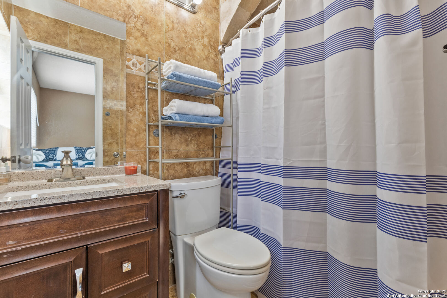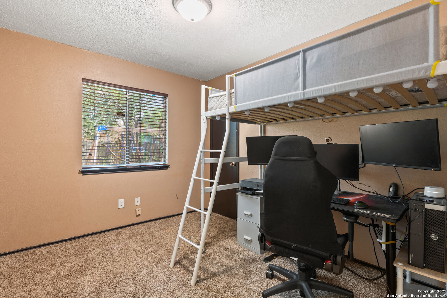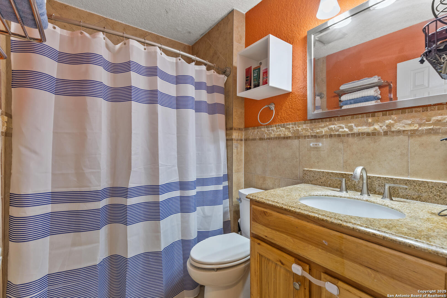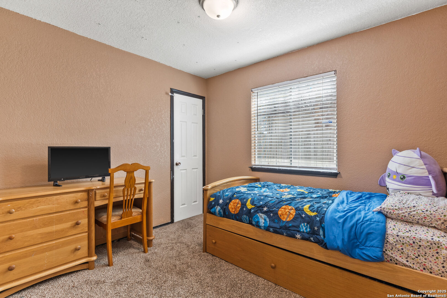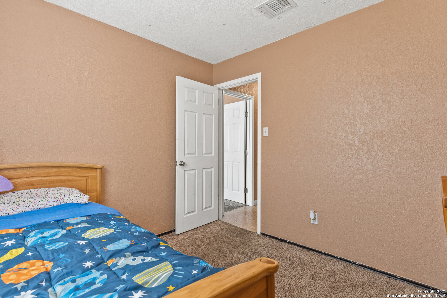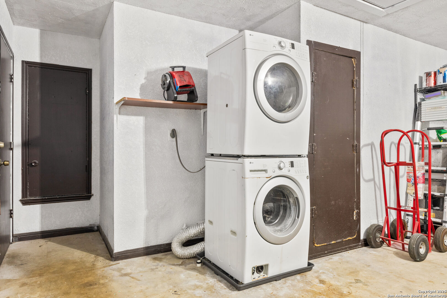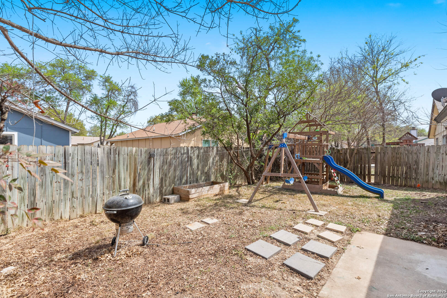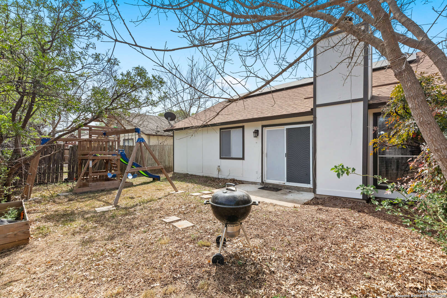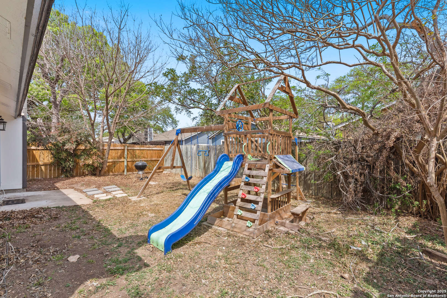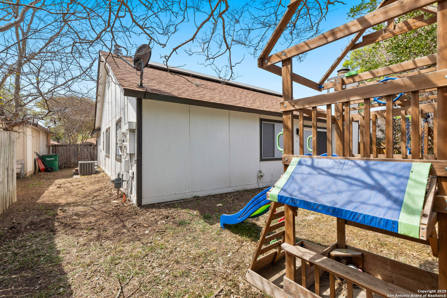Property Details
LANSBURY DR
San Antonio, TX 78250
$225,000
3 BD | 2 BA |
Property Description
This charming 3-bedroom, 2-bath home on the northwest side of San Antonio offers both comfort and convenience. Located with easy access to major employment centers like USAA, UTSA, the Medical Center, and Valero, it's ideal for busy professionals. The home is also just minutes from shopping and dining at The Rim and La Cantera, as well as popular attractions such as Fiesta Texas, SeaWorld, and outdoor adventures at Government Canyon State Park. Inside, you'll find the kitchen, a cozy dining area, and a living room with a wood-burning fireplace and vaulted ceilings. Ceiling fans throughout the home ensure comfort, and the master bath features a dual-head shower with ceramic tile surround. Enjoy the privacy of the backyard with a patio slab and a privacy fence. Additional perks include a two-car garage with an epoxied floor, a washer, dryer, fridge, and a truck and fuel dual deep sink. There has been recent Hardy Board installed plus fresh paint on the exterior and interior of the home to make it move in ready. This home also features a Solar Panel system to provide you with fantastic savings on your utility bills to boot. Don't miss out on this great opportunity-schedule a showing today!
-
Type: Residential Property
-
Year Built: 1983
-
Cooling: One Central
-
Heating: Central
-
Lot Size: 0.10 Acres
Property Details
- Status:Available
- Type:Residential Property
- MLS #:1853768
- Year Built:1983
- Sq. Feet:1,078
Community Information
- Address:7230 LANSBURY DR San Antonio, TX 78250
- County:Bexar
- City:San Antonio
- Subdivision:MEADOWS NS
- Zip Code:78250
School Information
- School System:Northside
- High School:Taft
- Middle School:Zachry H. B.
- Elementary School:Burke Elementary
Features / Amenities
- Total Sq. Ft.:1,078
- Interior Features:One Living Area
- Fireplace(s): Not Applicable
- Floor:Carpeting
- Inclusions:Ceiling Fans, Washer Connection, Dryer Connection
- Master Bath Features:Shower Only, Single Vanity
- Cooling:One Central
- Heating Fuel:Electric
- Heating:Central
- Master:12x13
- Bedroom 2:11x10
- Bedroom 3:11x10
- Dining Room:11x10
- Kitchen:10x8
Architecture
- Bedrooms:3
- Bathrooms:2
- Year Built:1983
- Stories:1
- Style:One Story
- Roof:Composition
- Foundation:Slab
- Parking:Two Car Garage
Property Features
- Neighborhood Amenities:Pool, Park/Playground, Jogging Trails, Sports Court
- Water/Sewer:Water System, Sewer System
Tax and Financial Info
- Proposed Terms:Conventional, FHA, VA, Cash
- Total Tax:4785
3 BD | 2 BA | 1,078 SqFt
© 2025 Lone Star Real Estate. All rights reserved. The data relating to real estate for sale on this web site comes in part from the Internet Data Exchange Program of Lone Star Real Estate. Information provided is for viewer's personal, non-commercial use and may not be used for any purpose other than to identify prospective properties the viewer may be interested in purchasing. Information provided is deemed reliable but not guaranteed. Listing Courtesy of Mark Stillings with Real Broker, LLC.

