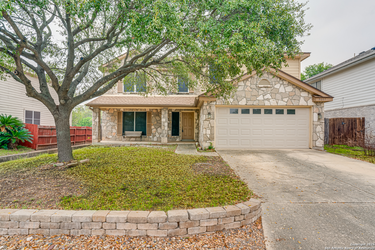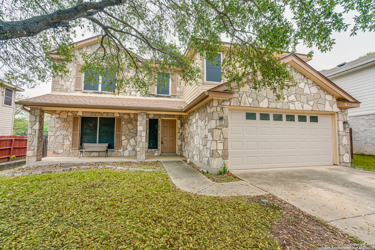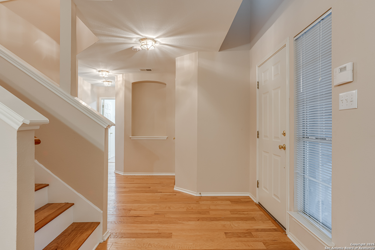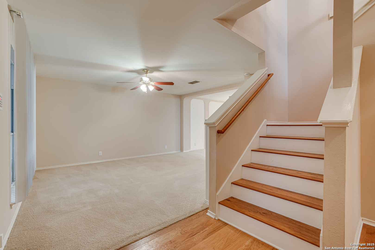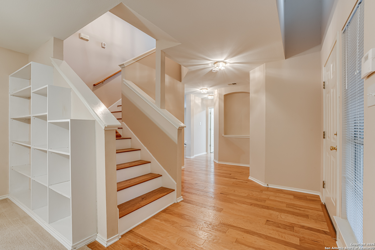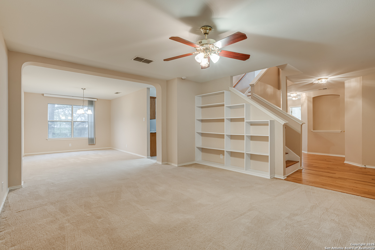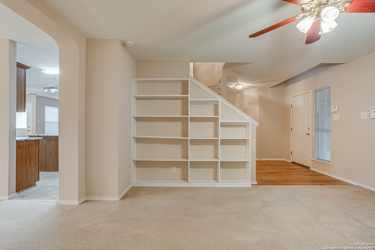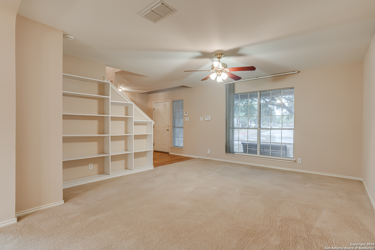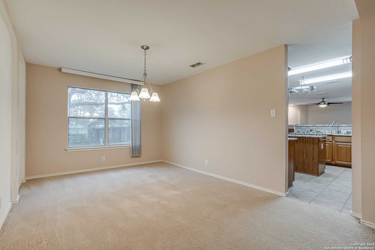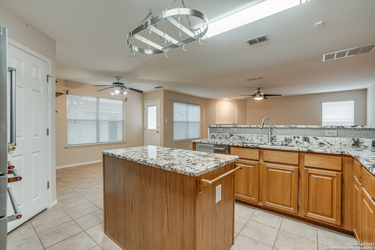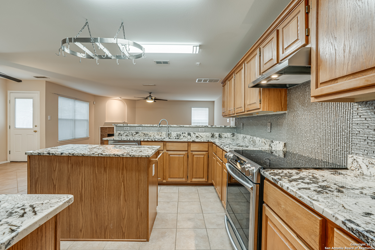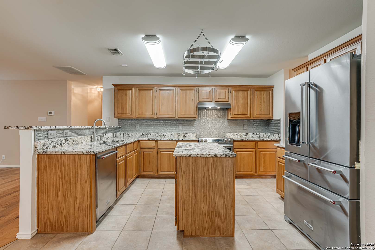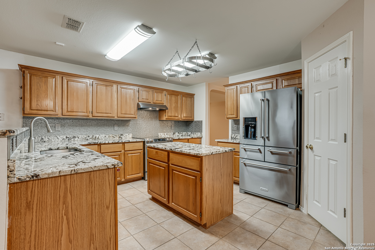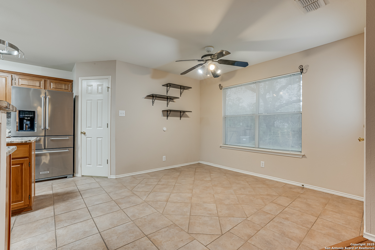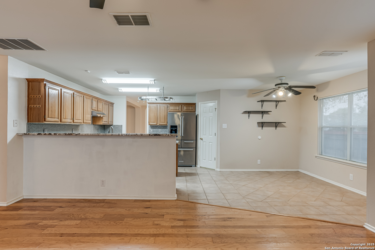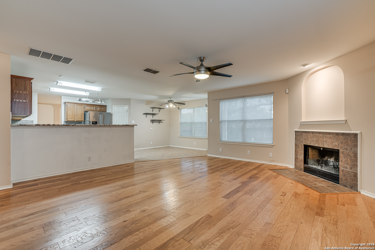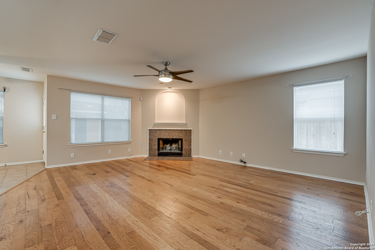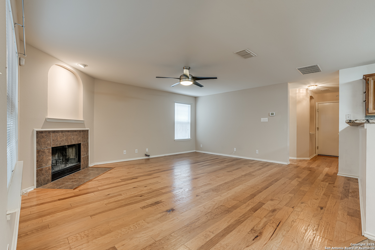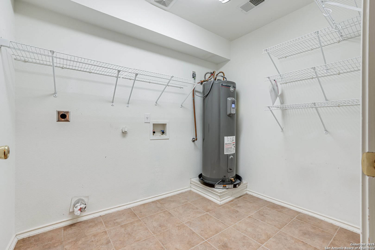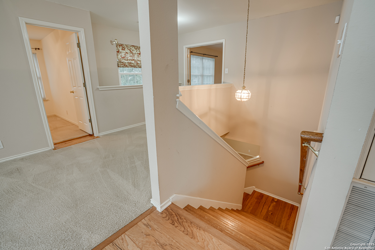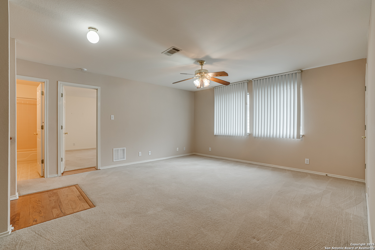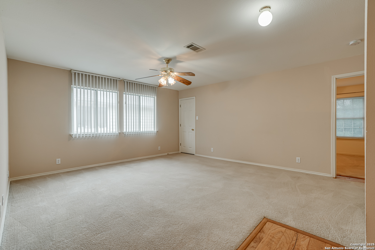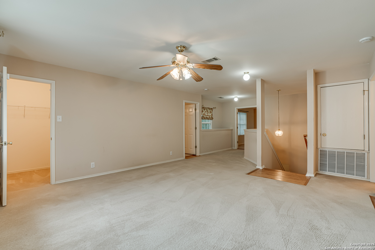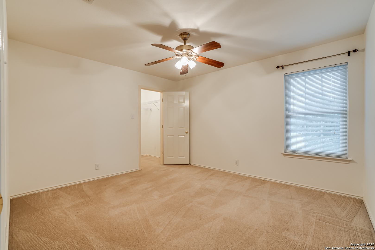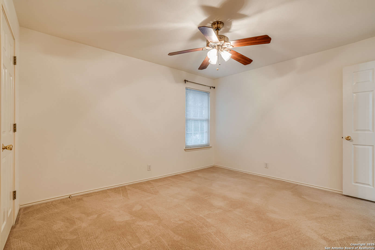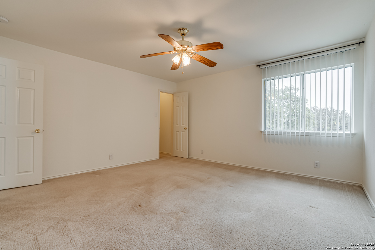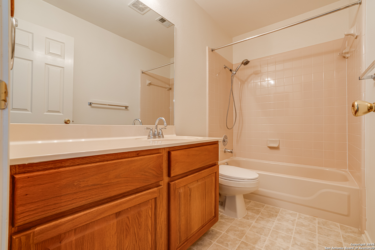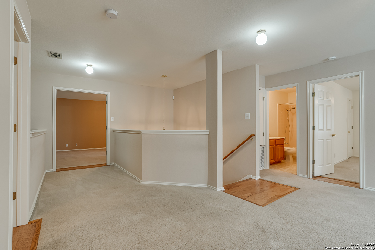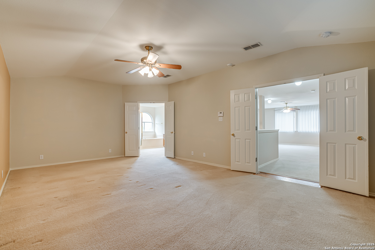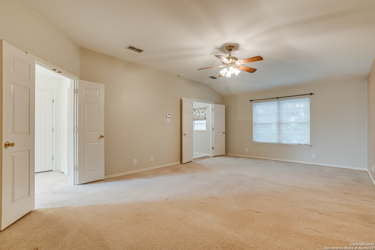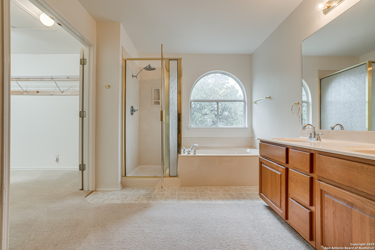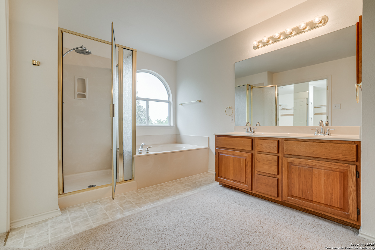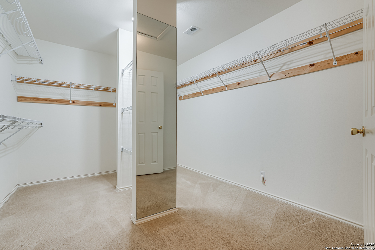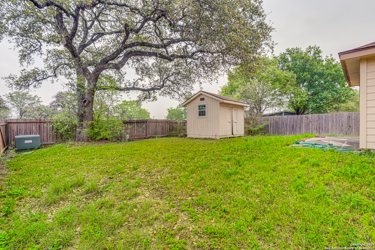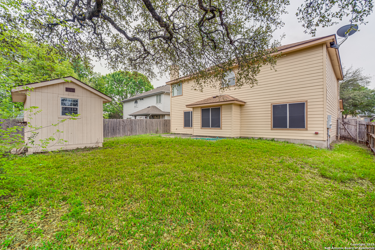Property Details
Wasp
Helotes, TX 78023
$369,900
3 BD | 3 BA |
Property Description
BEAUTIFUL, well-maintained home in the gated community of Helotes Crossing! This single-owner home is move-in ready and looking for a new owner. Built in 2000, this home looks brand new. Downstairs, you will be greeted wooden stairs that is flanked by a Formal Living Room to your left with a built-in bookcase and the garage, half bath and laundry room to your right. Should you go left, you will see your Formal Dining area with a large window overlooking your backyard. Should you continue right, you'll walk into your Family Room with a wood-burning fireplace, also overlooking your backyard. Centrally located between the two is your updated kitchen, breakfast area and walk-in pantry. The kitchen comes with an upgraded refrigerator, stove/range, vent hood and dishwasher. Granite countertops and a modern railroad-patterned backsplash finish out this lovely kitchen that is certainly going to be a focal point for all of your gatherings. Upstairs, you will enter the loft. To the left, is a bedroom and a full bathroom. To the right, is another bedroom. Around the corner you will see solid French double doors that lead into the Master Bedroom with a large en-suite bathroom. If you have been looking for a HUGE Master Closet, look no further! This home truly has it all and won't stay on the market long!
-
Type: Residential Property
-
Year Built: 2000
-
Cooling: One Central
-
Heating: Central
-
Lot Size: 0.15 Acres
Property Details
- Status:Available
- Type:Residential Property
- MLS #:1853674
- Year Built:2000
- Sq. Feet:2,796
Community Information
- Address:9607 Wasp Helotes, TX 78023
- County:Bexar
- City:Helotes
- Subdivision:HELOTES CROSSING NS
- Zip Code:78023
School Information
- School System:Northside
- High School:O'Connor
- Middle School:Hector Garcia
- Elementary School:Charles Kuentz
Features / Amenities
- Total Sq. Ft.:2,796
- Interior Features:Two Living Area, Two Eating Areas, Island Kitchen, Walk-In Pantry, Loft, Utility Room Inside, All Bedrooms Upstairs, Laundry Main Level
- Fireplace(s): One, Living Room, Wood Burning
- Floor:Carpeting, Ceramic Tile, Wood
- Inclusions:Ceiling Fans, Washer Connection, Dryer Connection, Stove/Range, Refrigerator, Dishwasher, Vent Fan, Smoke Alarm, Pre-Wired for Security, Electric Water Heater, Garage Door Opener, Plumb for Water Softener, Solid Counter Tops, Carbon Monoxide Detector
- Master Bath Features:Tub/Shower Separate, Double Vanity
- Exterior Features:Privacy Fence, Double Pane Windows, Storage Building/Shed, Has Gutters, Mature Trees
- Cooling:One Central
- Heating Fuel:Electric
- Heating:Central
- Master:20x14
- Bedroom 2:12x13
- Bedroom 3:14x14
- Dining Room:15x11
- Family Room:19x13
- Kitchen:13x9
Architecture
- Bedrooms:3
- Bathrooms:3
- Year Built:2000
- Stories:2
- Style:Two Story, Traditional
- Roof:Composition
- Foundation:Slab
- Parking:Two Car Garage, Attached
Property Features
- Neighborhood Amenities:Controlled Access, Park/Playground, Sports Court
- Water/Sewer:Sewer System
Tax and Financial Info
- Proposed Terms:Conventional, FHA, VA, Cash
- Total Tax:7472.95
3 BD | 3 BA | 2,796 SqFt
© 2025 Lone Star Real Estate. All rights reserved. The data relating to real estate for sale on this web site comes in part from the Internet Data Exchange Program of Lone Star Real Estate. Information provided is for viewer's personal, non-commercial use and may not be used for any purpose other than to identify prospective properties the viewer may be interested in purchasing. Information provided is deemed reliable but not guaranteed. Listing Courtesy of Ashley Collier with The Homestead Agency.

