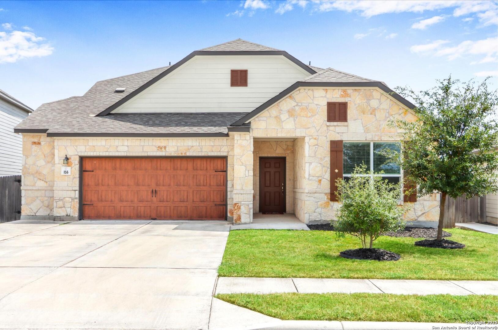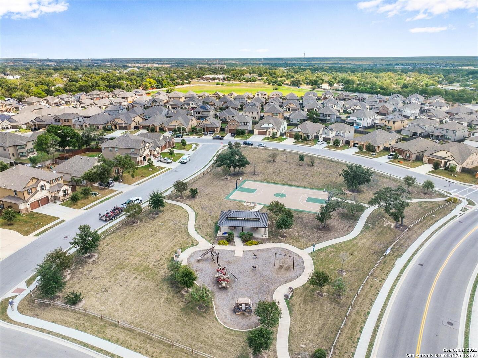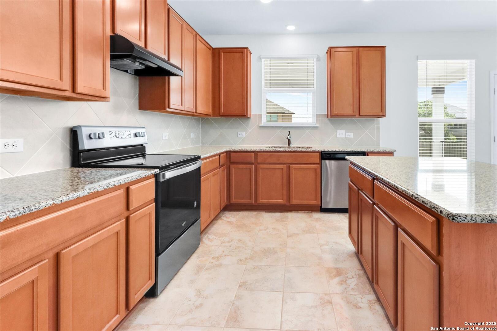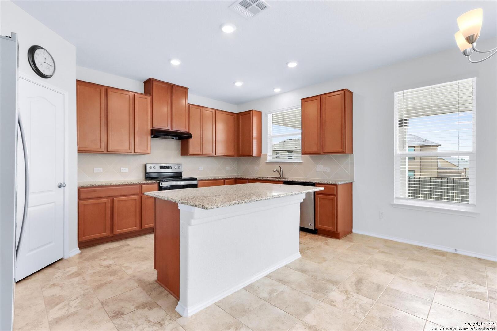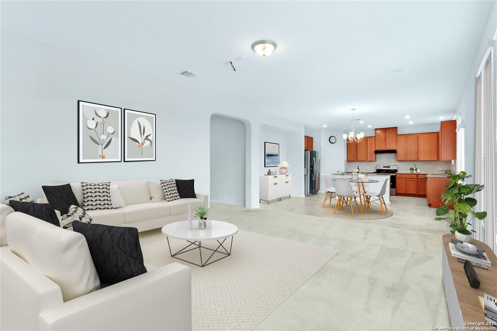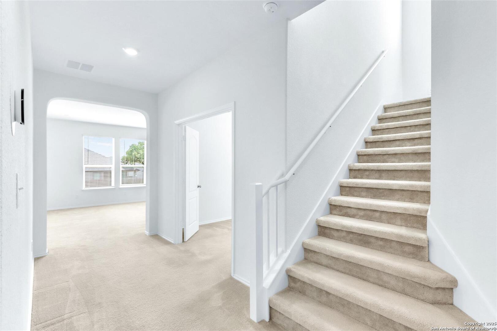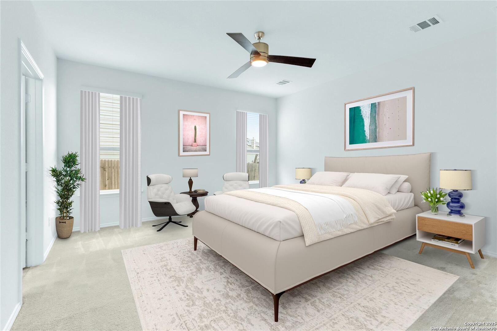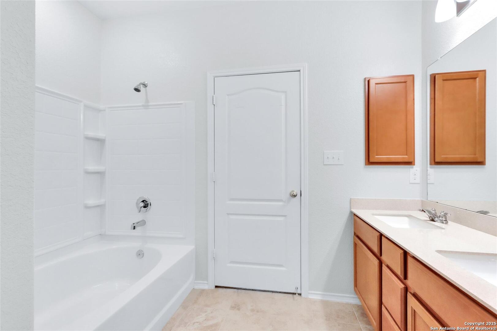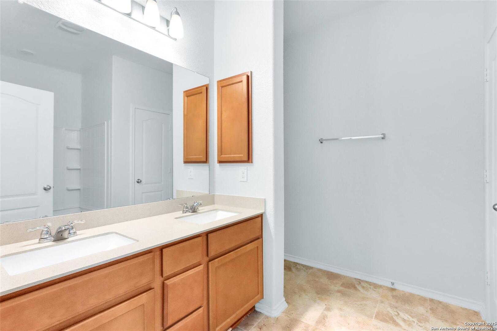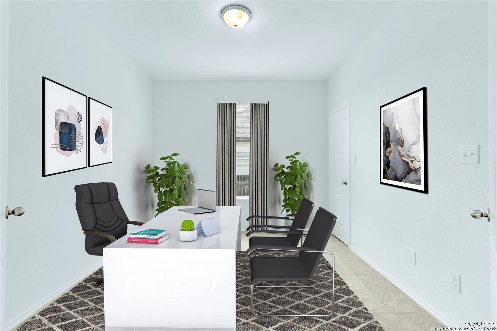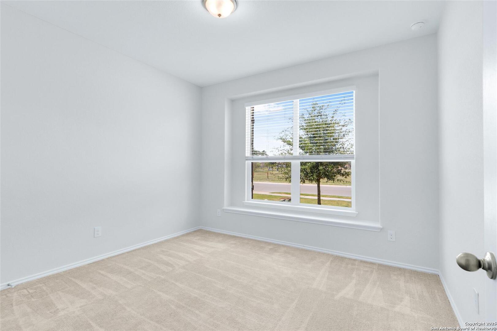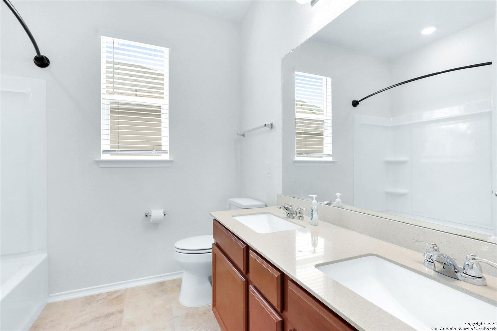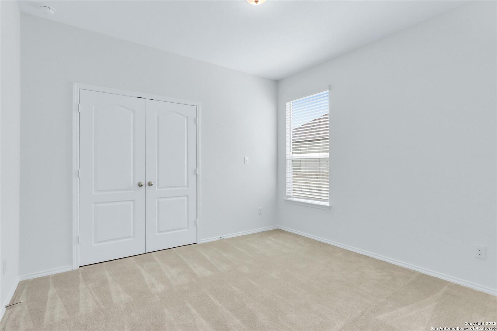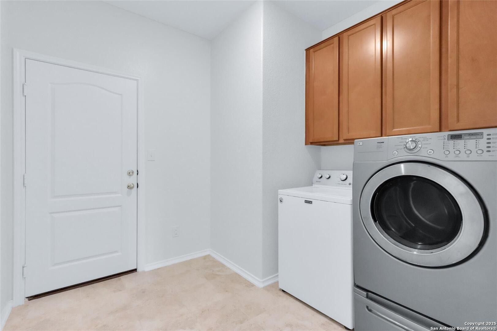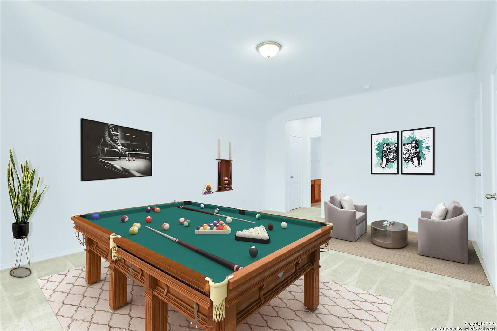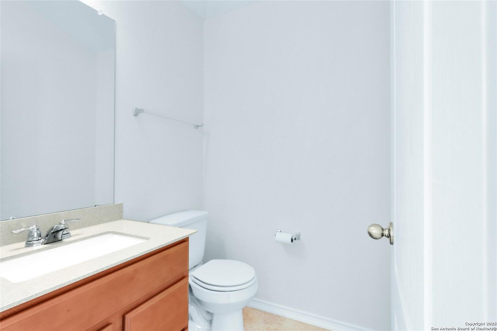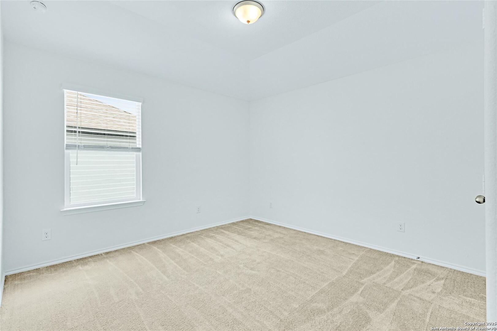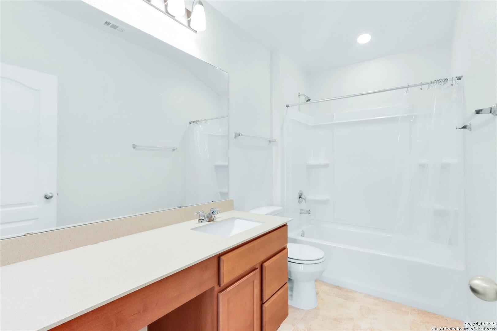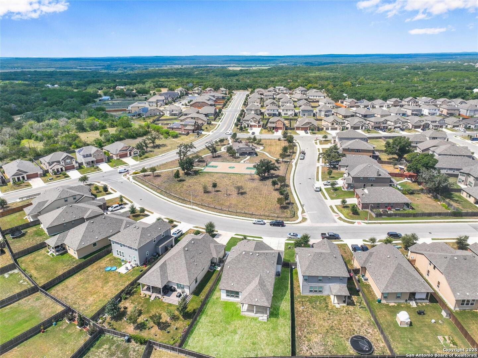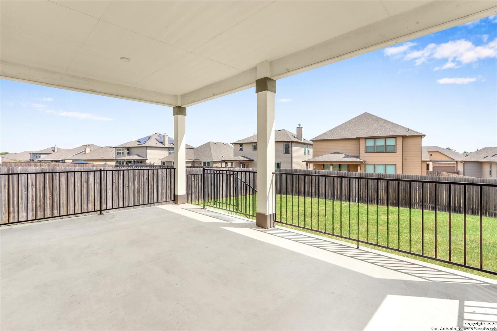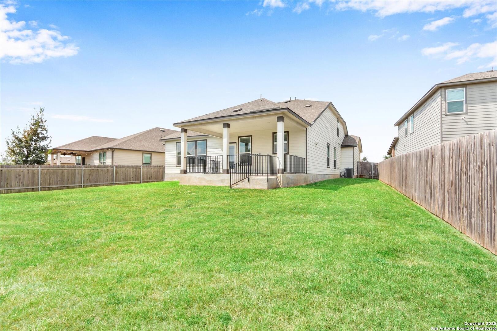Property Details
Johnny Cake
Kyle, TX 78640
$369,000
5 BD | 4 BA |
Property Description
Welcome to 156 Johnny Cake-- a well-maintained home offering ample space, ADA accessibility features, and convenience south of Austin! The backyard features a privacy fence and a Texas-sized covered patio perfect for entertaining, while the front yard faces the neighborhood park and playground. Inside, enjoy a spacious floor plan featuring a sunlit living room, a modern kitchen with stainless steel appliances, and ample storage. With five bedrooms, three full bathrooms, a half bath, and two living areas, there is plenty of indoor and outdoor living space. This home is located in a family-friendly neighborhood with easy access to top-rated schools, shopping, dining, and outdoor recreational activities. Kyle Public Library and a neighborhood park are both a short walk away. Take advantage of this opportunity to own a beautiful home in Kyle's Stagecoach Crossing community.*Veterans - Assume this VA loan at 2.25. Seller offering $5000 in seller concessions.
-
Type: Residential Property
-
Year Built: 2020
-
Cooling: One Central
-
Heating: Central
-
Lot Size: 0.20 Acres
Property Details
- Status:Available
- Type:Residential Property
- MLS #:1853838
- Year Built:2020
- Sq. Feet:2,752
Community Information
- Address:156 Johnny Cake Kyle, TX 78640
- County:Hays
- City:Kyle
- Subdivision:OUT
- Zip Code:78640
School Information
- School System:Hays I.S.D.
- High School:Call District
- Middle School:Call District
- Elementary School:Call District
Features / Amenities
- Total Sq. Ft.:2,752
- Interior Features:Two Living Area
- Fireplace(s): Not Applicable
- Floor:Carpeting, Ceramic Tile
- Inclusions:Ceiling Fans, Washer Connection, Dryer Connection, Stove/Range, Disposal, Dishwasher
- Master Bath Features:Tub/Shower Combo, Double Vanity
- Cooling:One Central
- Heating Fuel:Electric
- Heating:Central
- Master:15x15
- Bedroom 2:12x11
- Bedroom 3:11x11
- Bedroom 4:12x12
- Dining Room:13x9
- Family Room:14x19
- Kitchen:11x16
Architecture
- Bedrooms:5
- Bathrooms:4
- Year Built:2020
- Stories:2
- Style:Two Story
- Roof:Composition
- Foundation:Slab
- Parking:Two Car Garage
Property Features
- Neighborhood Amenities:Park/Playground
- Water/Sewer:City
Tax and Financial Info
- Proposed Terms:Conventional, FHA, VA, Cash
- Total Tax:11878
5 BD | 4 BA | 2,752 SqFt
© 2025 Lone Star Real Estate. All rights reserved. The data relating to real estate for sale on this web site comes in part from the Internet Data Exchange Program of Lone Star Real Estate. Information provided is for viewer's personal, non-commercial use and may not be used for any purpose other than to identify prospective properties the viewer may be interested in purchasing. Information provided is deemed reliable but not guaranteed. Listing Courtesy of Erin Fowler with RE/MAX GO - NB.

