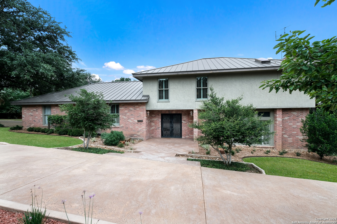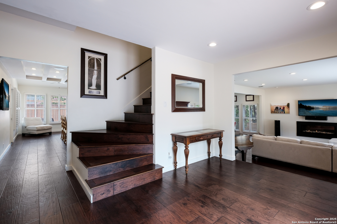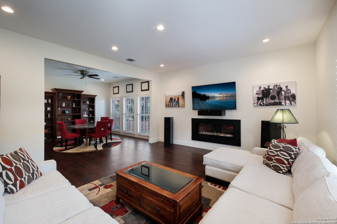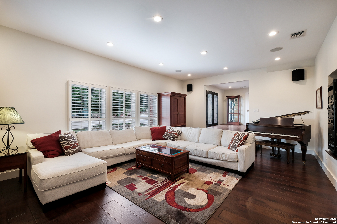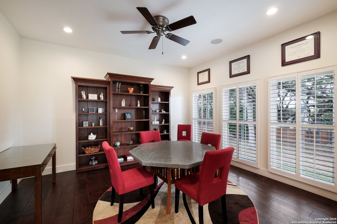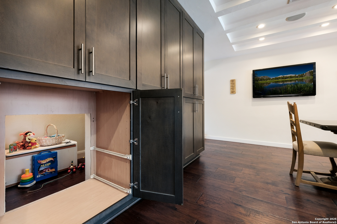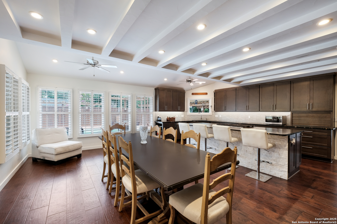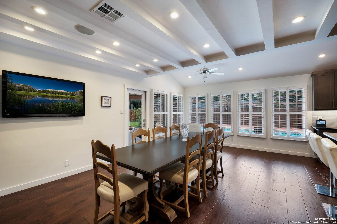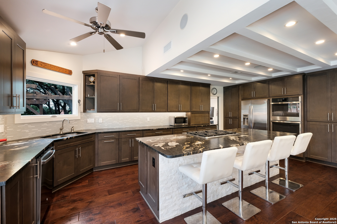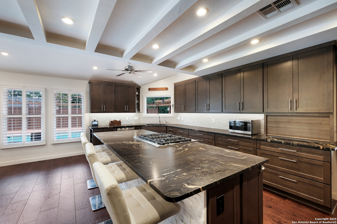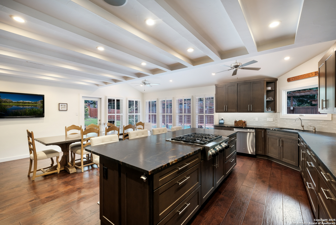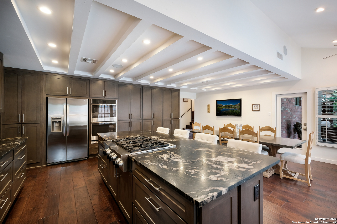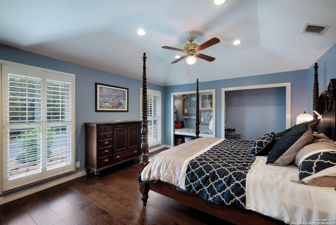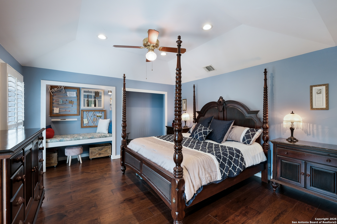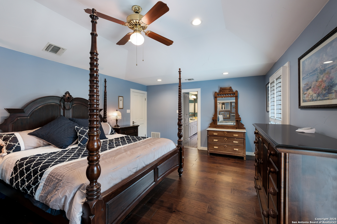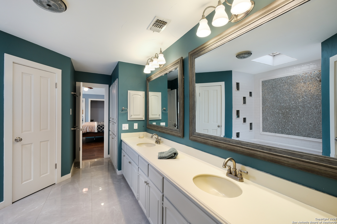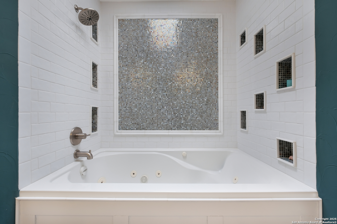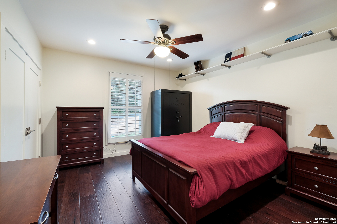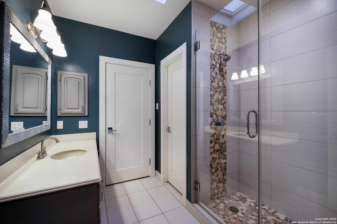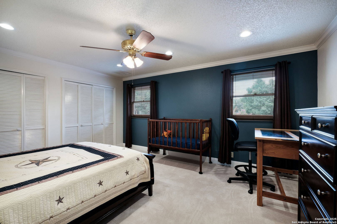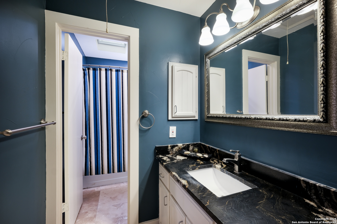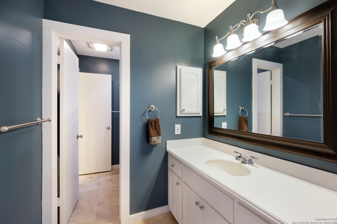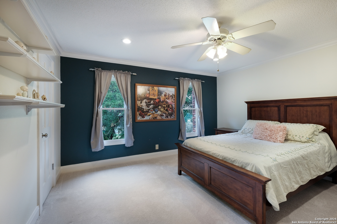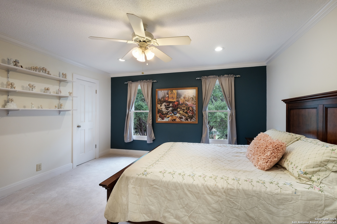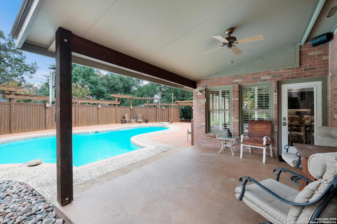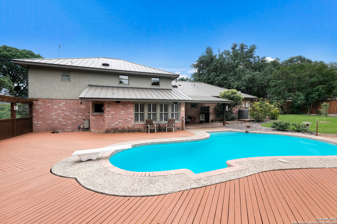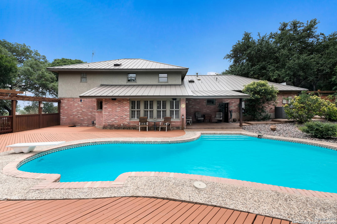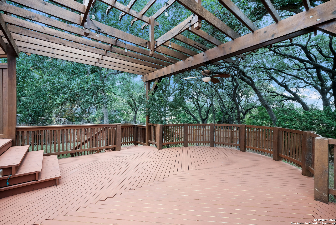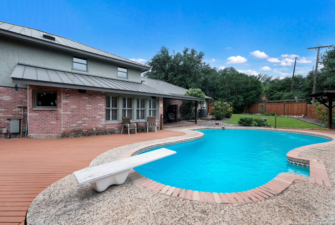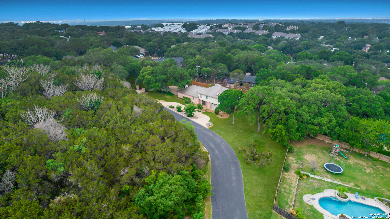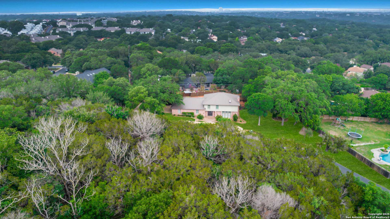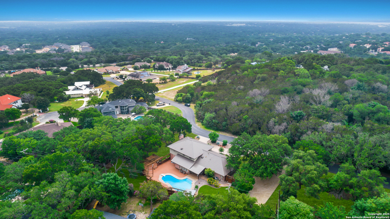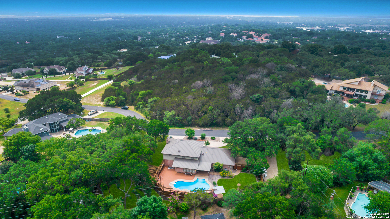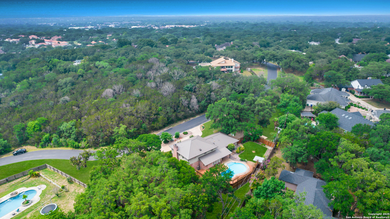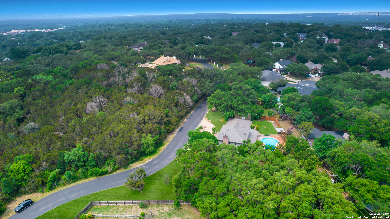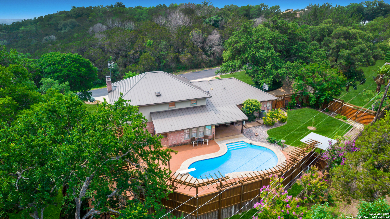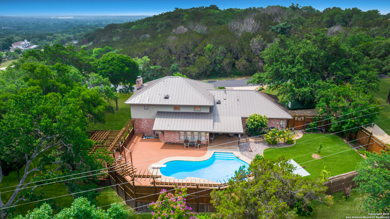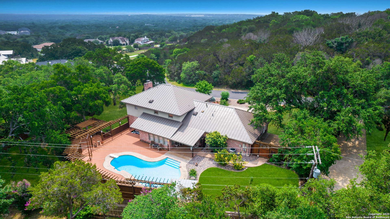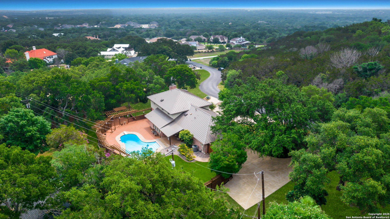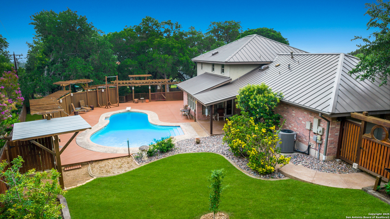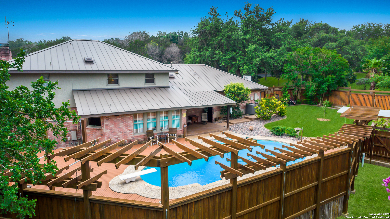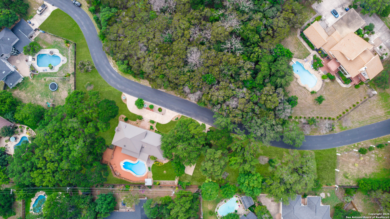Property Details
Scattered Oaks
San Antonio, TX 78232
$799,000
4 BD | 3 BA |
Property Description
Rare opportunity awaits in the highly-desired gated community of Scattered Oaks. Listings rarely come available in this quaint subdivision and when they do, a "refresh" is usually required. 2923 Scattered Oaks is an exception to the "norm" in every measure. Making a grand entrance just as one ascends the bluff of Scattered Oaks, this beauty is a must see. The home has been tastefully remodeled from head to toe. Hand scraped and distressed wooden floors downstairs. A kitchen that will be the envy of any culinary enthusiast featuring a gas burner cooktop, double ovens, kitchen cabinets in overdrive (one kitchen cabinet with a hideout feature (see photos), leathered granite countertops, all overlooking the backyard oasis. Downstairs features one bedroom for those that wish to not venture upstairs. The second story boasts the main suite and two additional bedrooms sharing a Jack & Jill bath. The backyard area of this home, like the the home itself, offers a multitude of spaces - lush lawn area, beautiful easy-to-care-for mature landscaped beds, a sprawling pool, decks at varying heights/vantage points - something for everyone and everything. This home evokes a charm and character seldom seen in newer structures and subdivisions, yet offers all the modern features and amenities desired by today's discriminate home owner.
-
Type: Residential Property
-
Year Built: 1987
-
Cooling: Two Central
-
Heating: Central,2 Units
-
Lot Size: 0.84 Acres
Property Details
- Status:Available
- Type:Residential Property
- MLS #:1853707
- Year Built:1987
- Sq. Feet:3,081
Community Information
- Address:2923 Scattered Oaks San Antonio, TX 78232
- County:Bexar
- City:San Antonio
- Subdivision:SCATTERED OAKS
- Zip Code:78232
School Information
- School System:North East I.S.D
- High School:Macarthur
- Middle School:Bradley
- Elementary School:Thousand Oaks
Features / Amenities
- Total Sq. Ft.:3,081
- Interior Features:One Living Area, Liv/Din Combo, Eat-In Kitchen, Two Eating Areas, Island Kitchen, Cable TV Available, High Speed Internet, Laundry Main Level, Walk in Closets
- Fireplace(s): Living Room, Gas Logs Included
- Floor:Carpeting, Ceramic Tile, Wood
- Inclusions:Ceiling Fans, Washer Connection, Dryer Connection, Built-In Oven, Microwave Oven, Gas Cooking, Dishwasher, Smoke Alarm, Double Ovens
- Master Bath Features:Tub/Shower Combo
- Exterior Features:Covered Patio, Deck/Balcony, Privacy Fence, Partial Fence, Sprinkler System, Has Gutters, Mature Trees
- Cooling:Two Central
- Heating Fuel:Electric, Natural Gas
- Heating:Central, 2 Units
- Master:20x14
- Bedroom 2:14x14
- Bedroom 3:16x13
- Bedroom 4:12x13
- Dining Room:14x14
- Kitchen:23x21
Architecture
- Bedrooms:4
- Bathrooms:3
- Year Built:1987
- Stories:2
- Style:Two Story, Traditional
- Roof:Metal
- Foundation:Slab
- Parking:Three Car Garage
Property Features
- Neighborhood Amenities:Controlled Access
- Water/Sewer:City
Tax and Financial Info
- Proposed Terms:Conventional, Cash
- Total Tax:9804.98
4 BD | 3 BA | 3,081 SqFt
© 2025 Lone Star Real Estate. All rights reserved. The data relating to real estate for sale on this web site comes in part from the Internet Data Exchange Program of Lone Star Real Estate. Information provided is for viewer's personal, non-commercial use and may not be used for any purpose other than to identify prospective properties the viewer may be interested in purchasing. Information provided is deemed reliable but not guaranteed. Listing Courtesy of Tammy Redden with RE/MAX Security Real Estate.

