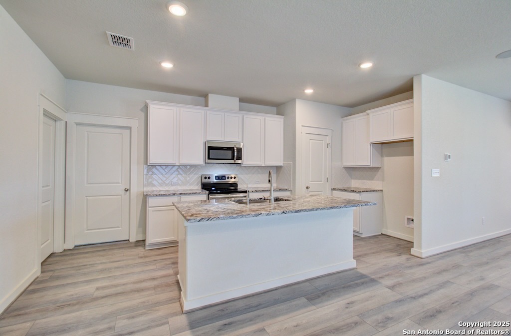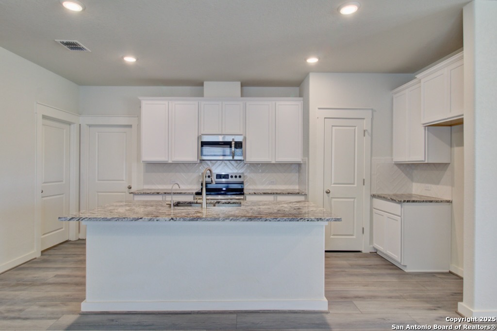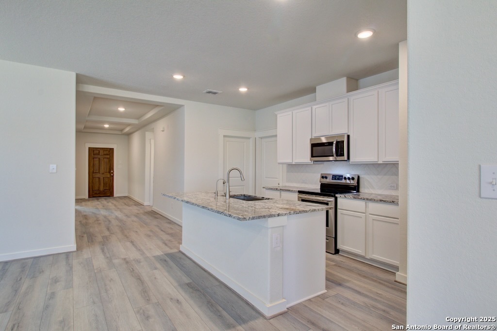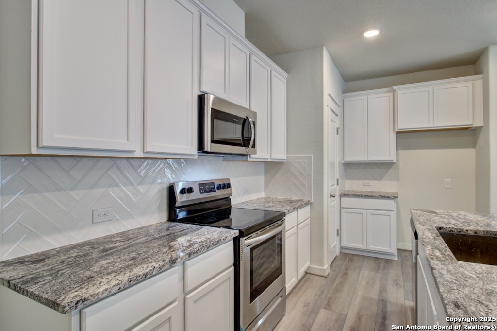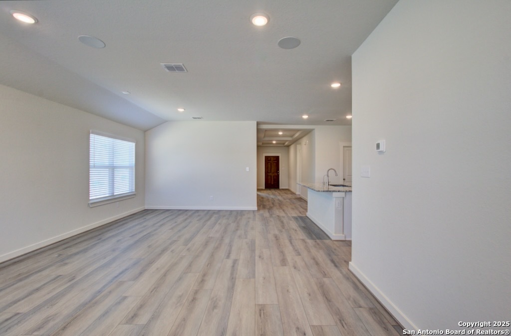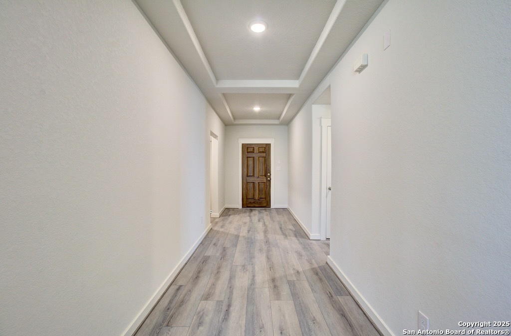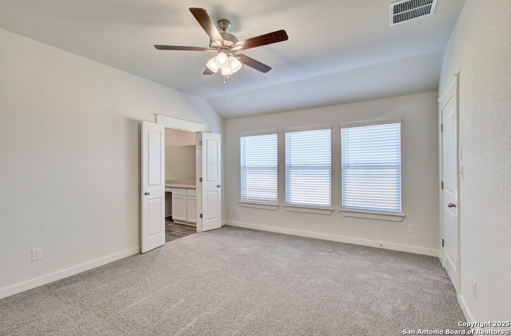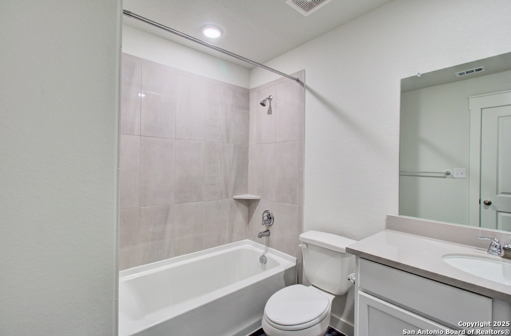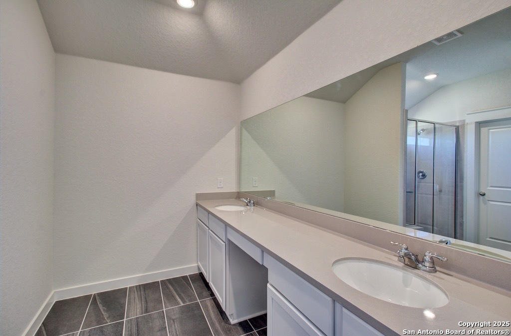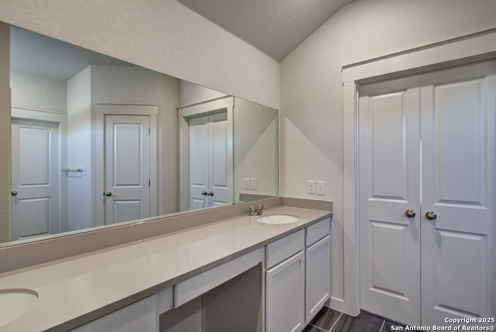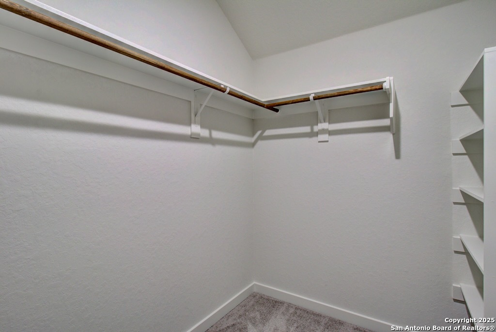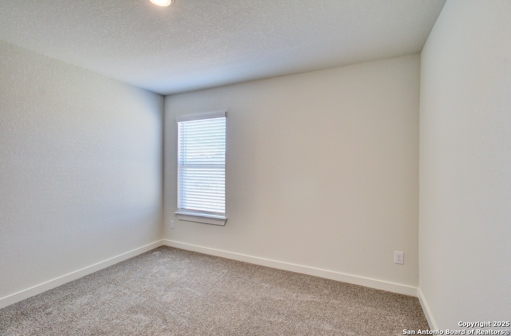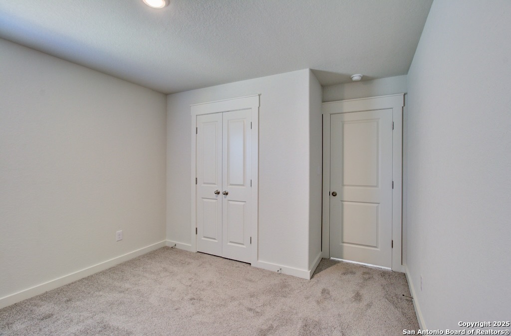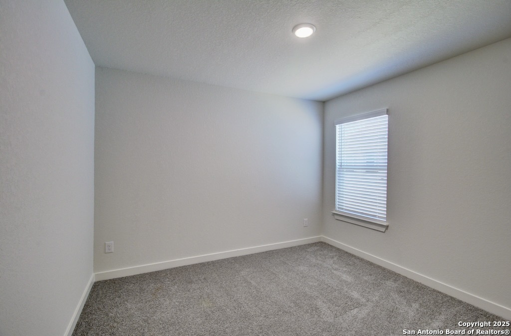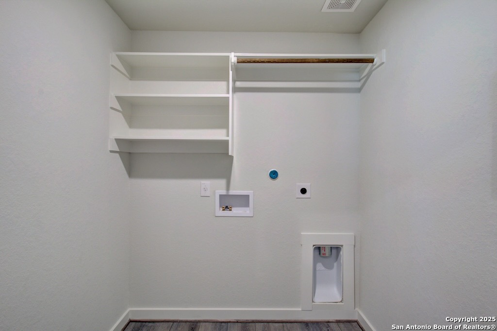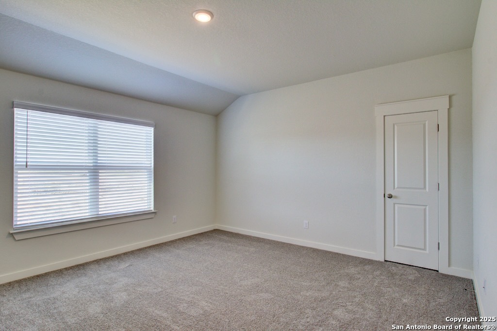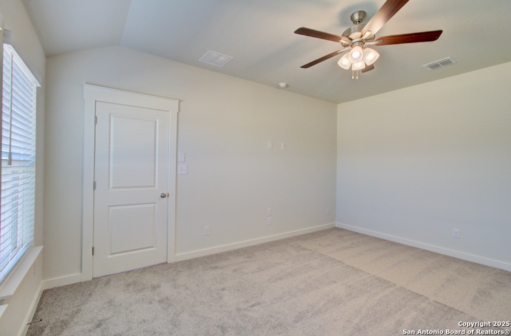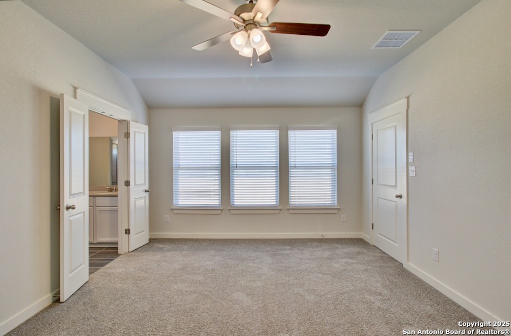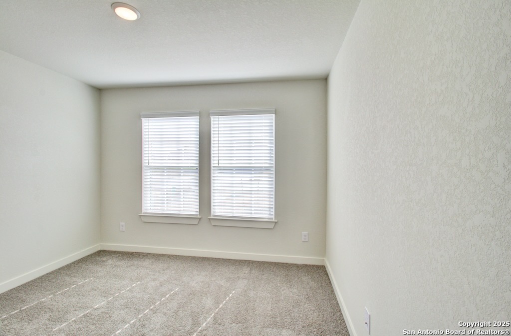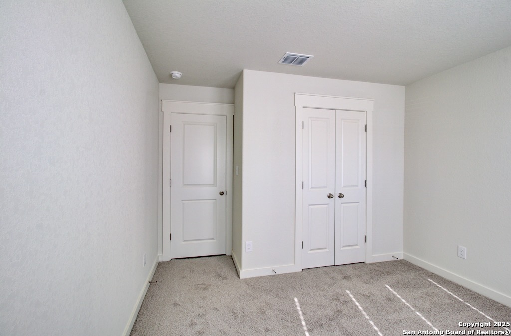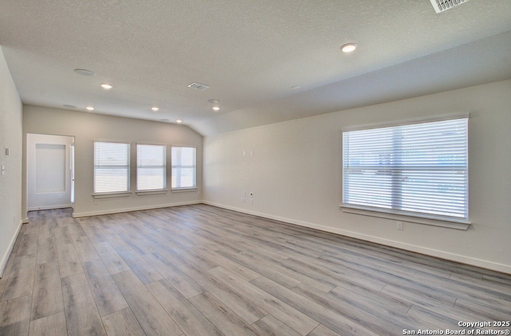Property Details
Prairie Landing
Converse, TX 78109
$344,990
4 BD | 2 BA |
Property Description
Drop on by Prairie Green in Converse to see this Paramount floor plan by Brightland Homes. This popular 2086 sqft, single-story home features 4 bedrooms and 2 full bathrooms. The owner's suite is split from secondary bedrooms. The large game room is nestled behind the kitchen separating the master bedroom from bedroom #2.The bathroom has a recessed tiled walk-in Shower, a double Marlena vanity with a 36" tall mirror, a private toilet, and a walk-in closet. Enjoy privacy with the 6' privacy fence around the back yard and one gate. *Photos shown may not represent listed house.*
-
Type: Residential Property
-
Year Built: 2025
-
Cooling: One Central
-
Heating: Central
-
Lot Size: 0.14 Acres
Property Details
- Status:Available
- Type:Residential Property
- MLS #:1853414
- Year Built:2025
- Sq. Feet:2,086
Community Information
- Address:11211 Prairie Landing Converse, TX 78109
- County:Bexar
- City:Converse
- Subdivision:PRAIRIE GREEN
- Zip Code:78109
School Information
- School System:East Central I.S.D
- High School:East Central
- Middle School:Heritage
- Elementary School:Honor
Features / Amenities
- Total Sq. Ft.:2,086
- Interior Features:One Living Area, Eat-In Kitchen, Island Kitchen, Breakfast Bar, Walk-In Pantry, Utility Room Inside, Open Floor Plan, Cable TV Available, High Speed Internet, Attic - Access only
- Fireplace(s): Not Applicable
- Floor:Carpeting, Ceramic Tile
- Inclusions:Chandelier, Washer Connection, Dryer Connection, Cook Top, Self-Cleaning Oven, Microwave Oven, Stove/Range, Gas Cooking, Disposal, Dishwasher, Ice Maker Connection, Smoke Alarm, Pre-Wired for Security, Gas Water Heater, City Garbage service
- Master Bath Features:Shower Only, Single Vanity
- Exterior Features:Covered Patio, Privacy Fence
- Cooling:One Central
- Heating Fuel:Natural Gas
- Heating:Central
- Master:16x13
- Bedroom 2:12x11
- Bedroom 3:11x10
- Bedroom 4:11x10
- Dining Room:11x10
- Family Room:16x15
- Kitchen:12x11
Architecture
- Bedrooms:4
- Bathrooms:2
- Year Built:2025
- Stories:1
- Style:One Story
- Roof:Composition
- Foundation:Slab
- Parking:Two Car Garage
Property Features
- Neighborhood Amenities:Park/Playground, Jogging Trails
- Water/Sewer:Water System, Sewer System, City
Tax and Financial Info
- Proposed Terms:Conventional, FHA, VA, TX Vet, Cash
- Total Tax:0.0188
4 BD | 2 BA | 2,086 SqFt
© 2025 Lone Star Real Estate. All rights reserved. The data relating to real estate for sale on this web site comes in part from the Internet Data Exchange Program of Lone Star Real Estate. Information provided is for viewer's personal, non-commercial use and may not be used for any purpose other than to identify prospective properties the viewer may be interested in purchasing. Information provided is deemed reliable but not guaranteed. Listing Courtesy of April Maki with Brightland Homes Brokerage, LLC.

