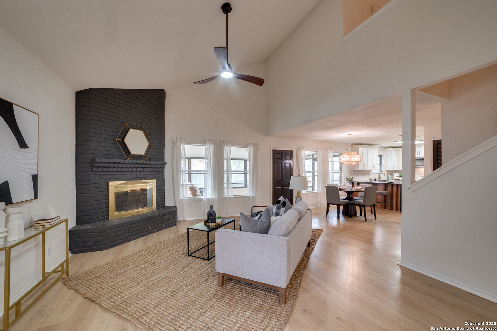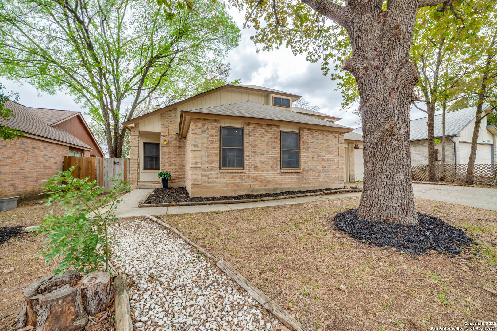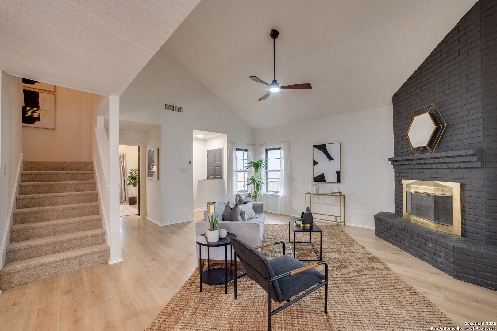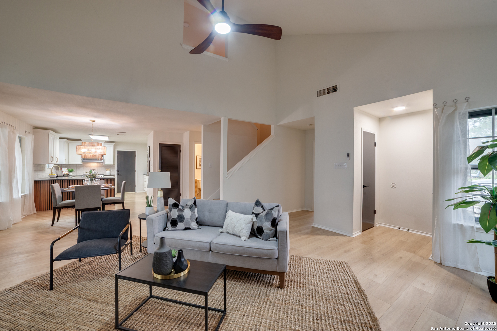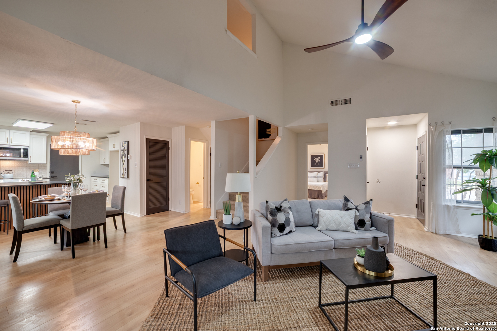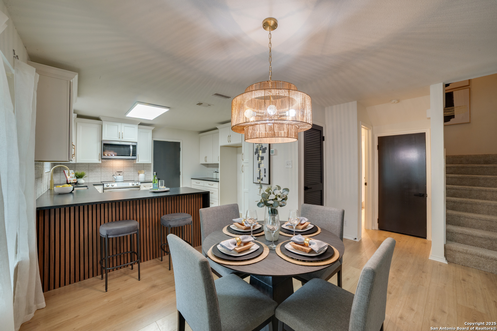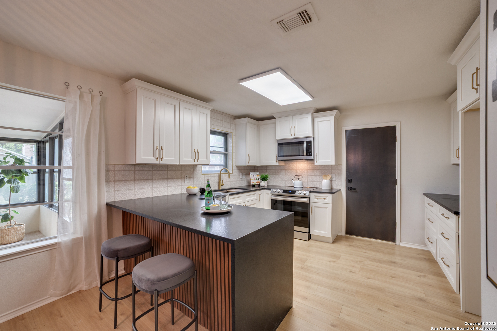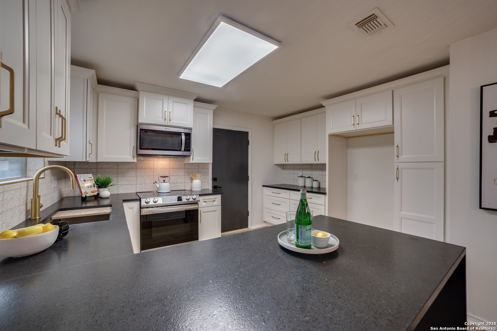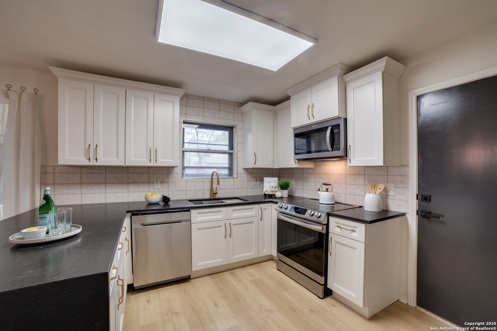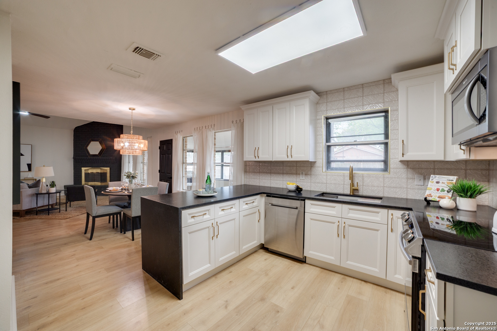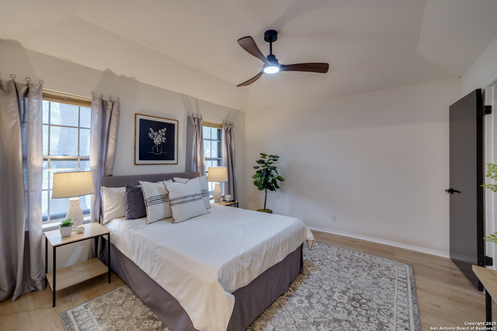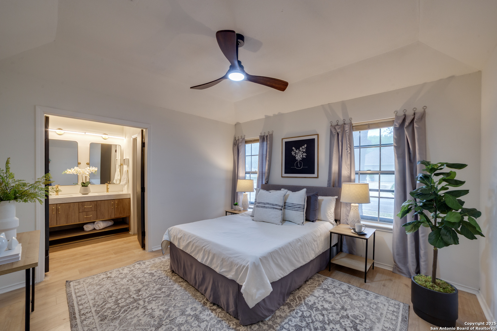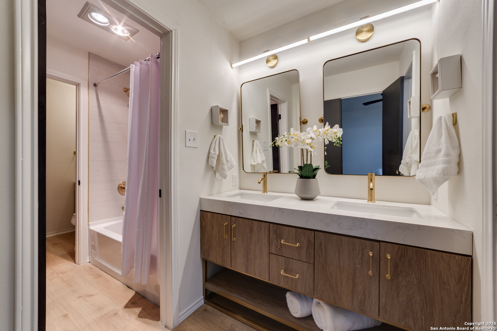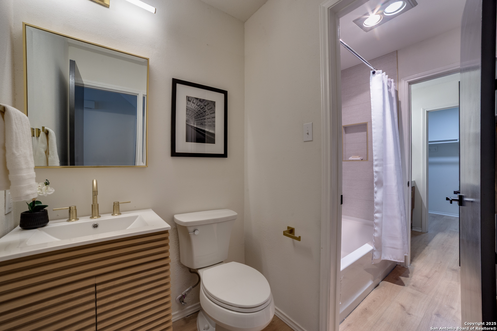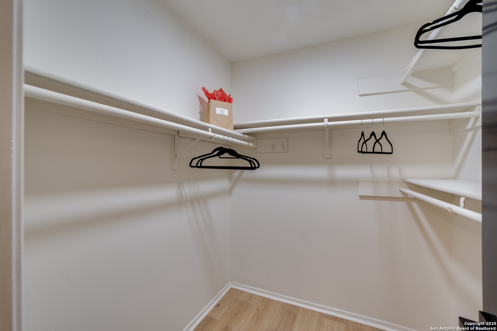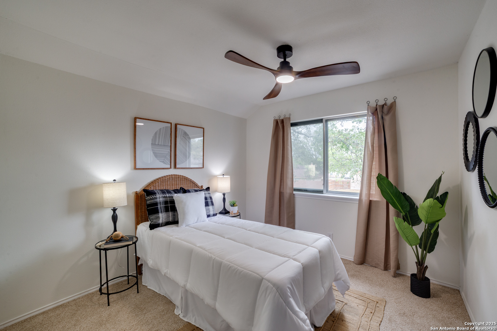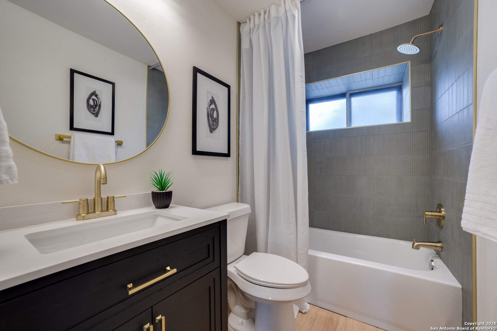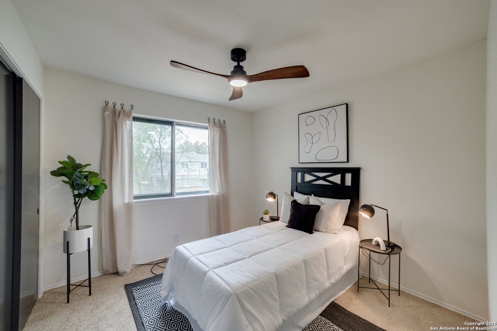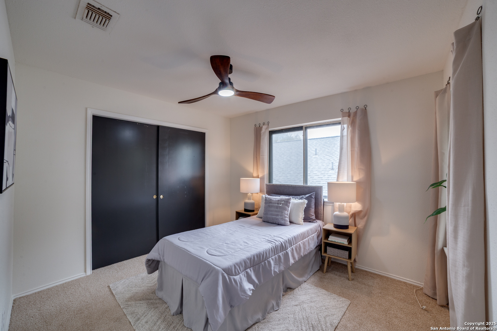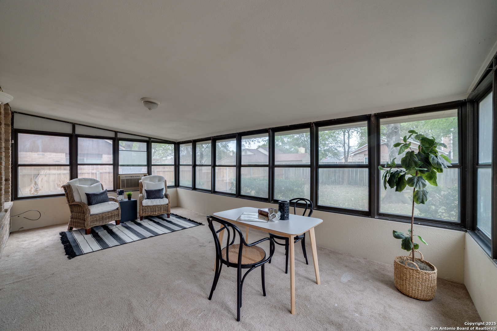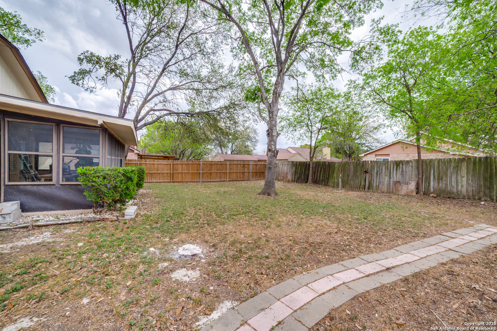Property Details
Lockwood
Schertz, TX 78154
$282,139
4 BD | 3 BA |
Property Description
This CHARMING HOME in the desirable HORSESHOE OAKS SUBDIVISION boasts 4 SPACIOUS BEDROOMS, 2.5 BEAUTIFULLY UPDATED BATHROOMS, and a THOUGHTFUL LAYOUT perfect for COMFORTABLE LIVING. RECENTLY REMODELED, it features ALL-NEW LAMINATE FLOORING, PLUSH CARPET, and GORGEOUS BATHROOM FINISHES that ELEVATE ITS STYLE AND FUNCTIONALITY. The KITCHEN IS A TRUE STANDOUT, with ANTIQUE WHITE ALL-WOOD, SOFT-CLOSE CABINETS, SLEEK GOLD HARDWARE, and STRIKING BLACK LEATHERED GRANITE WATERFALL COUNTERTOPS. The OPEN-CONCEPT DESIGN SEAMLESSLY CONNECTS THE KITCHEN to the INVITING FAMILY ROOM, creating a WARM AND WELCOMING SPACE FOR GATHERING. The PRIMARY BEDROOM is conveniently located DOWNSTAIRS, while the ADDITIONAL BEDROOMS are upstairs, offering PRIVACY AND SEPARATION. The home also includes a FLORIDA ROOM, ideal for RELAXING OR ENTERTAINING, and a LOVELY BACKYARD for outdoor enjoyment. Residents of HORSESHOE OAKS can also take advantage of the neighborhood's FANTASTIC HOA AMENITIES, including a WELL-MAINTAINED POOL.
-
Type: Residential Property
-
Year Built: 1985
-
Cooling: One Central
-
Heating: Central
-
Lot Size: 0.15 Acres
Property Details
- Status:Available
- Type:Residential Property
- MLS #:1853173
- Year Built:1985
- Sq. Feet:1,608
Community Information
- Address:2801 Lockwood Schertz, TX 78154
- County:Guadalupe
- City:Schertz
- Subdivision:HORSESHOE OAKS
- Zip Code:78154
School Information
- School System:Schertz-Cibolo-Universal City ISD
- High School:Clemens
- Middle School:Wilder
- Elementary School:Paschall
Features / Amenities
- Total Sq. Ft.:1,608
- Interior Features:One Living Area, Separate Dining Room, Eat-In Kitchen, Island Kitchen, Florida Room, Utility Room Inside, 1st Floor Lvl/No Steps, Open Floor Plan, Laundry Lower Level
- Fireplace(s): One, Living Room
- Floor:Carpeting, Laminate
- Inclusions:Ceiling Fans, Chandelier, Central Vacuum, Washer Connection, Dryer Connection
- Master Bath Features:Tub/Shower Combo, Double Vanity
- Cooling:One Central
- Heating Fuel:Electric
- Heating:Central
- Master:17x15
- Bedroom 2:13x13
- Bedroom 3:14x14
- Bedroom 4:13x13
- Dining Room:13x13
- Family Room:22x17
- Kitchen:13x14
Architecture
- Bedrooms:4
- Bathrooms:3
- Year Built:1985
- Stories:2
- Style:Two Story, Split Level
- Roof:Composition
- Foundation:Slab
- Parking:Two Car Garage, Attached
Property Features
- Neighborhood Amenities:Pool, Park/Playground, Sports Court
- Water/Sewer:Water System, Sewer System
Tax and Financial Info
- Proposed Terms:Conventional, VA, Cash, Trade
- Total Tax:3480
4 BD | 3 BA | 1,608 SqFt
© 2025 Lone Star Real Estate. All rights reserved. The data relating to real estate for sale on this web site comes in part from the Internet Data Exchange Program of Lone Star Real Estate. Information provided is for viewer's personal, non-commercial use and may not be used for any purpose other than to identify prospective properties the viewer may be interested in purchasing. Information provided is deemed reliable but not guaranteed. Listing Courtesy of Nathan DeWindt with Pinnacle Realty Advisors.

