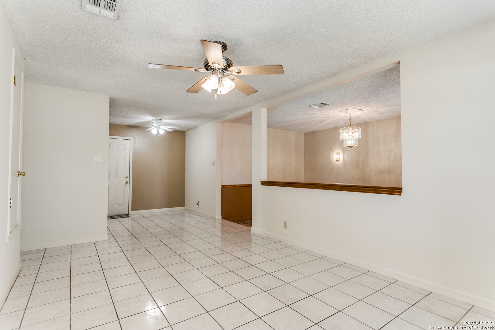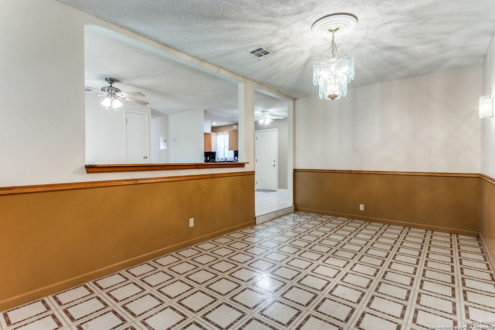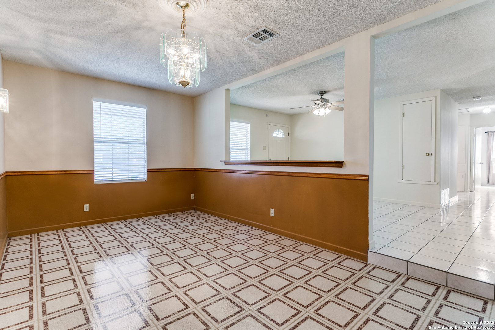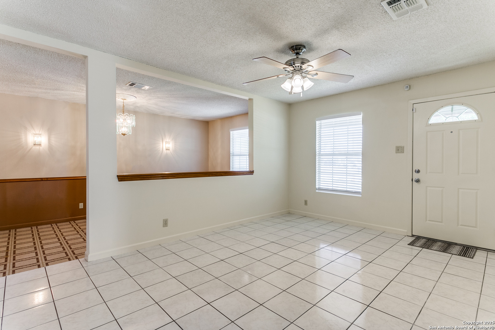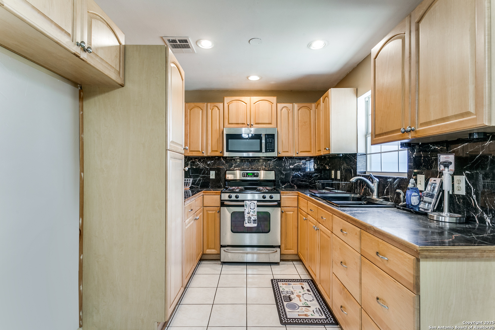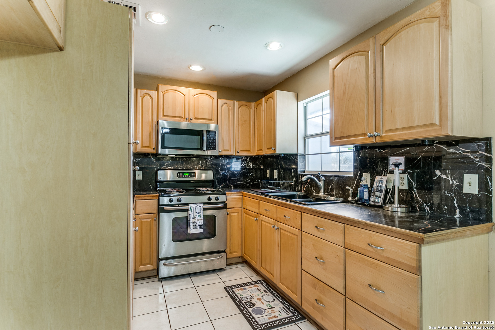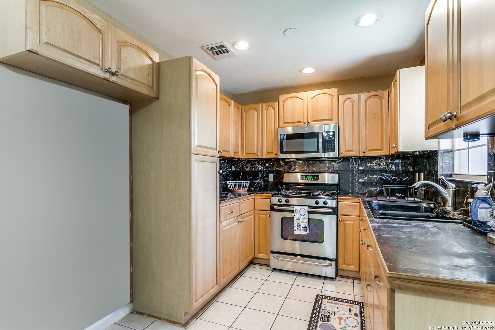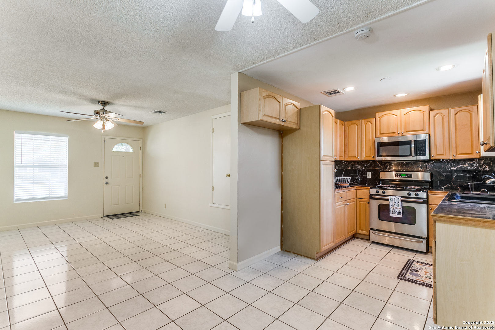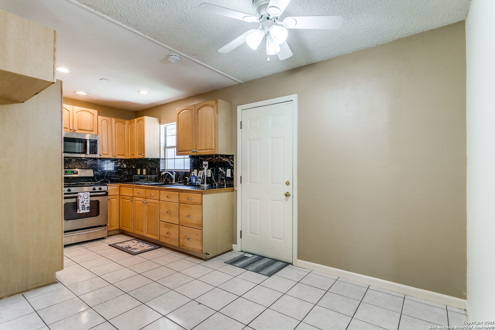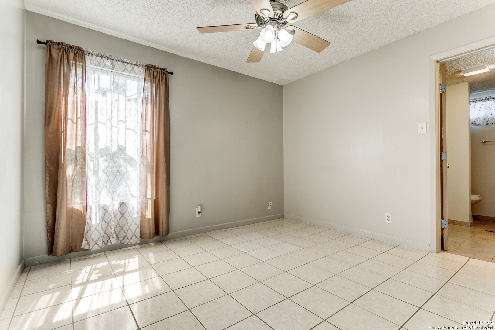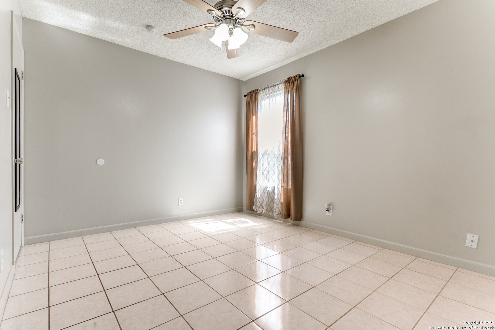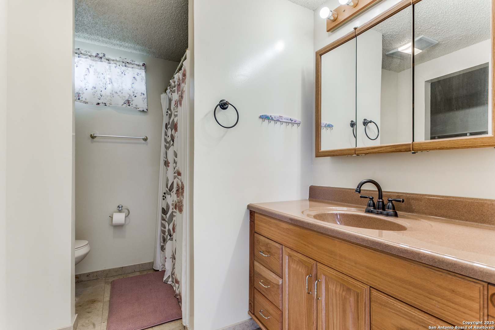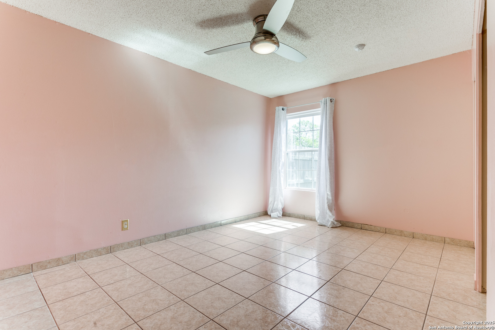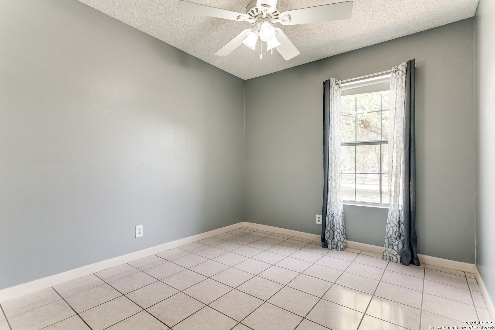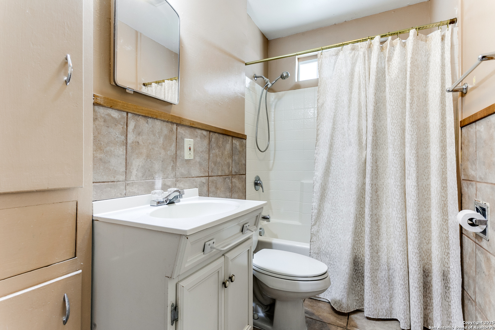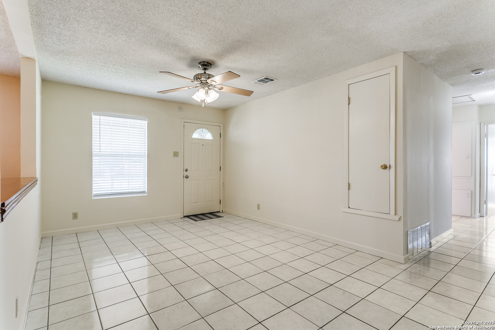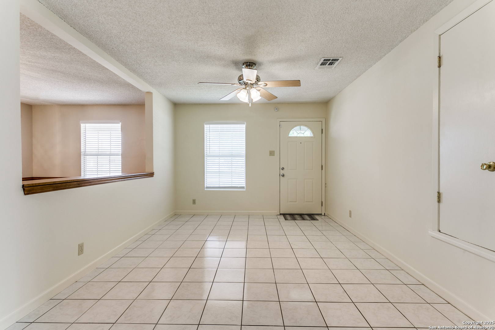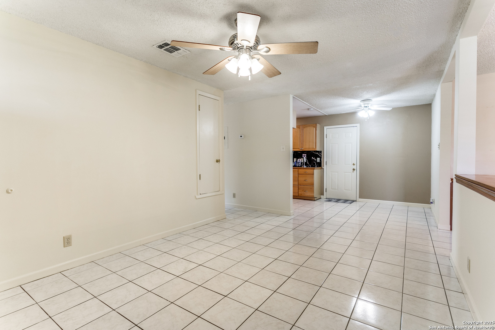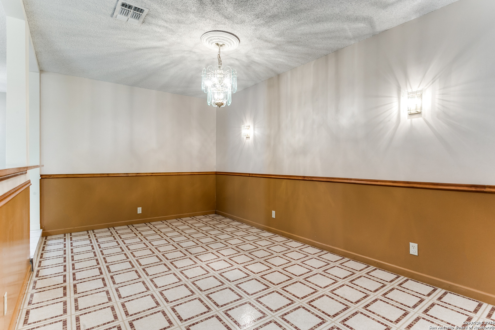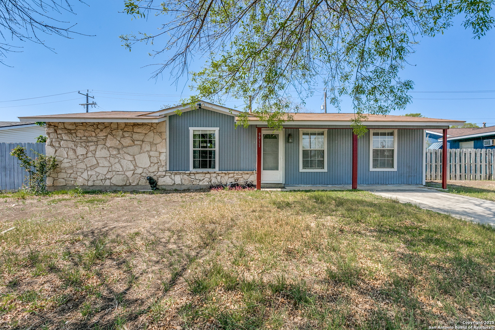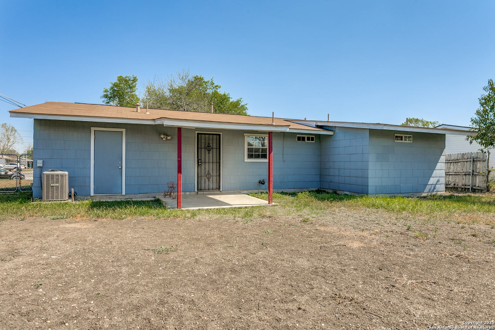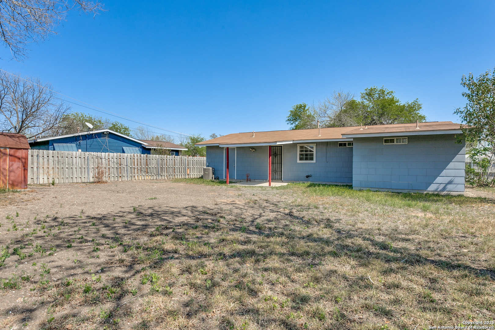Property Details
Flourisant Dr.
San Antonio, TX 78217
$234,500
3 BD | 2 BA |
Property Description
Open House, March 29 & 30 from 11AM to 1PM. This well-kept three-bedroom home features a spacious primary suite with an ensuite bath and a large walk-in closet. Enjoy a neutral color palette, mature trees, and a generous fenced backyard-perfect for outdoor living! A recently purchased washer and dryer are included for added convenience. Prime location near The Shops at Lincoln Heights, with H-E-B, top-rated restaurants, and easy access to 281, the airport, Incarnate Word, Ft. Sam, and the Quarry Market!
-
Type: Residential Property
-
Year Built: 1962
-
Cooling: One Central
-
Heating: Central
-
Lot Size: 0.18 Acres
Property Details
- Status:Available
- Type:Residential Property
- MLS #:1853101
- Year Built:1962
- Sq. Feet:1,290
Community Information
- Address:9911 Flourisant Dr. San Antonio, TX 78217
- County:Bexar
- City:San Antonio
- Subdivision:NORTHEAST PARK
- Zip Code:78217
School Information
- School System:North East I.S.D
- High School:Macarthur
- Middle School:Garner
- Elementary School:Regency Place
Features / Amenities
- Total Sq. Ft.:1,290
- Interior Features:One Living Area, Separate Dining Room, Eat-In Kitchen, 1st Floor Lvl/No Steps, Converted Garage, Cable TV Available, All Bedrooms Downstairs, Laundry Room
- Fireplace(s): Not Applicable
- Floor:Ceramic Tile
- Inclusions:Ceiling Fans, Chandelier, Washer Connection, Dryer Connection, Washer, Dryer, Microwave Oven, Stove/Range, Disposal, Dishwasher, Ice Maker Connection, Vent Fan, Smoke Alarm, Gas Water Heater, Central Distribution Plumbing System, Carbon Monoxide Detector, City Garbage service
- Master Bath Features:Tub/Shower Combo, Single Vanity
- Exterior Features:Patio Slab, Covered Patio, Privacy Fence, Chain Link Fence, Storage Building/Shed, Mature Trees, Storm Doors
- Cooling:One Central
- Heating Fuel:Natural Gas
- Heating:Central
- Master:11x11
- Bedroom 2:13x9
- Bedroom 3:10x9
- Dining Room:17x10
- Family Room:15x11
- Kitchen:9x8
Architecture
- Bedrooms:3
- Bathrooms:2
- Year Built:1962
- Stories:1
- Style:One Story
- Roof:Composition
- Foundation:Slab
- Parking:Converted Garage
Property Features
- Neighborhood Amenities:None
- Water/Sewer:City
Tax and Financial Info
- Proposed Terms:Conventional, FHA, VA, TX Vet, Cash
- Total Tax:5439.6
3 BD | 2 BA | 1,290 SqFt
© 2025 Lone Star Real Estate. All rights reserved. The data relating to real estate for sale on this web site comes in part from the Internet Data Exchange Program of Lone Star Real Estate. Information provided is for viewer's personal, non-commercial use and may not be used for any purpose other than to identify prospective properties the viewer may be interested in purchasing. Information provided is deemed reliable but not guaranteed. Listing Courtesy of Fatima Barrera with Keller Williams City-View.


