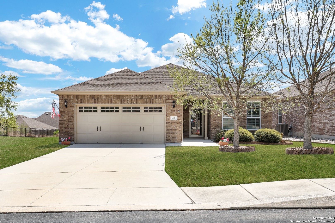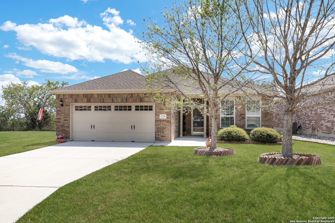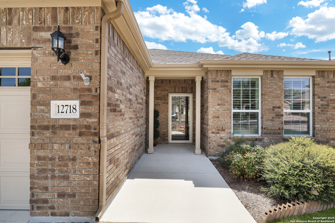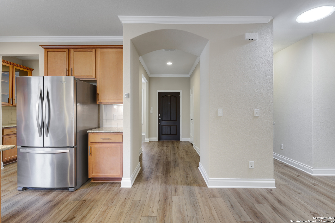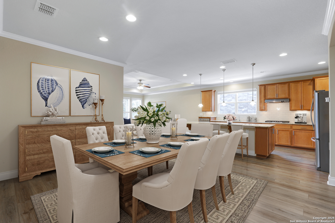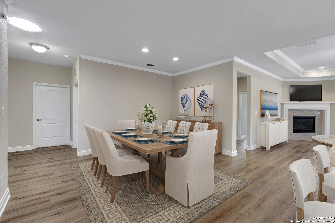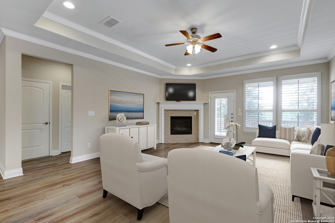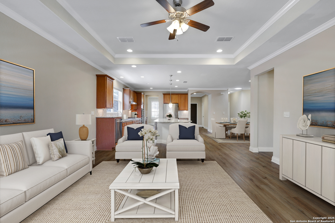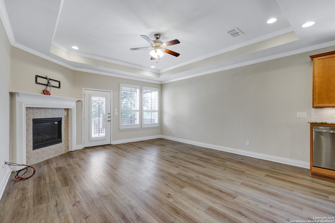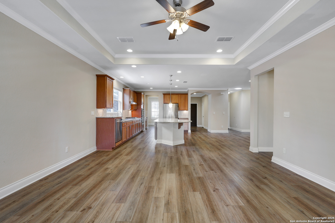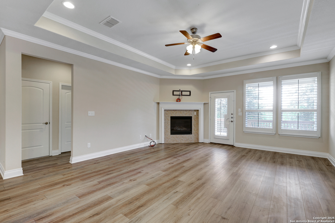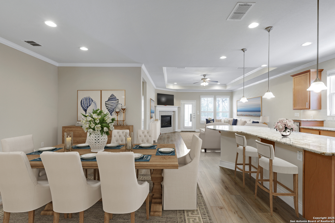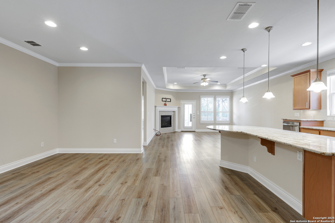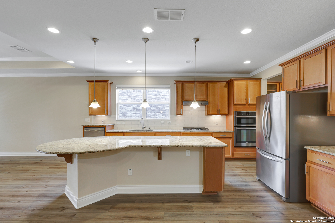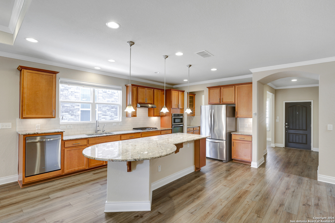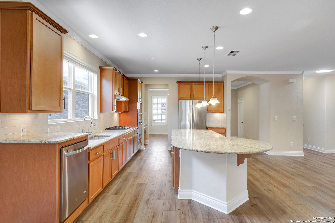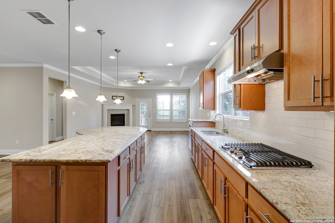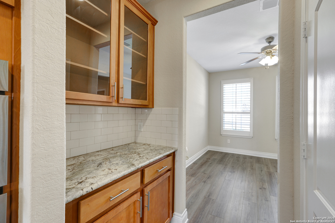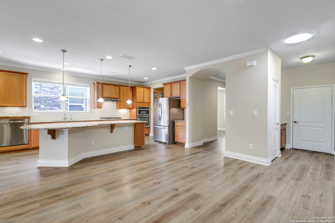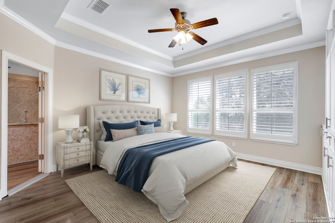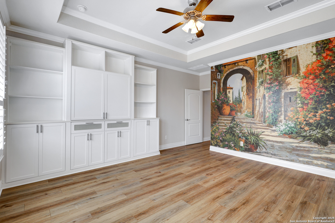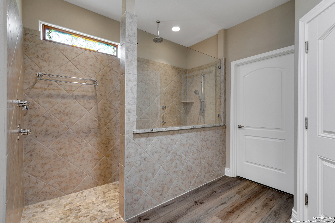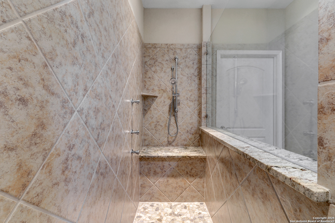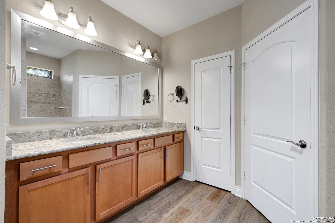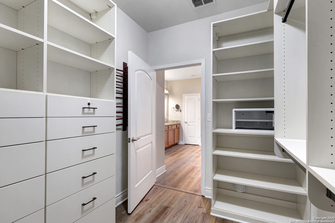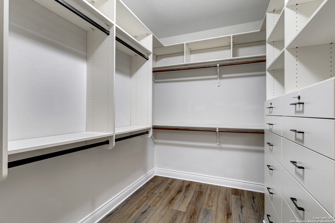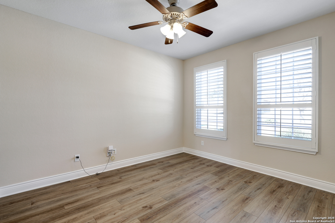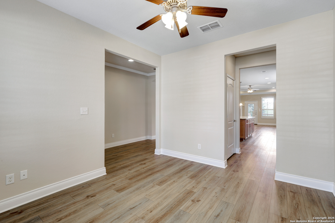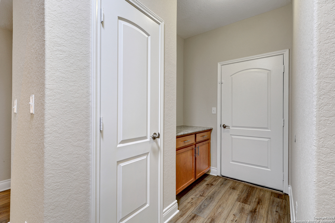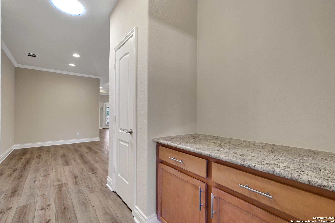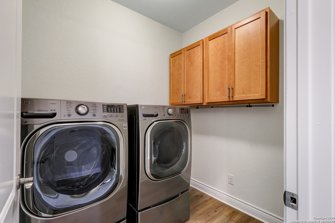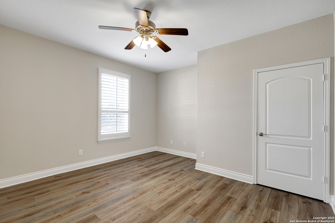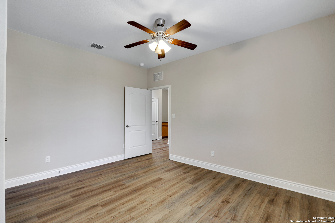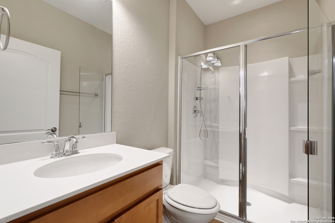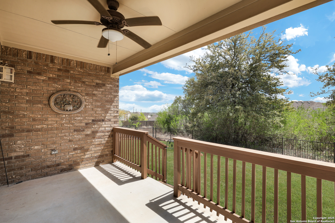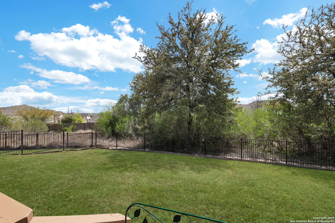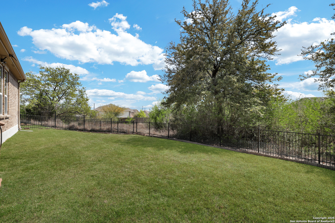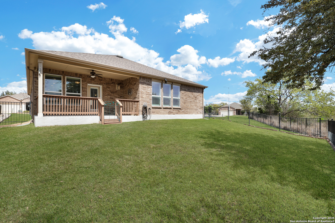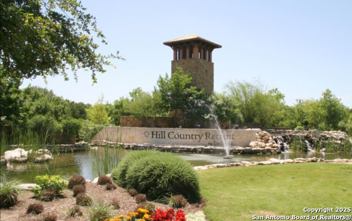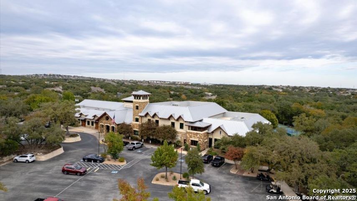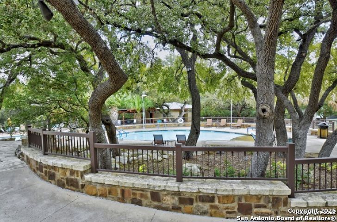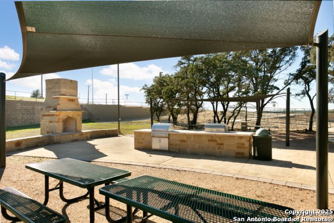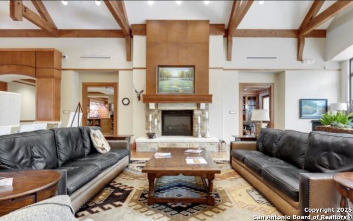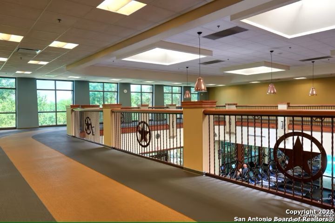Property Details
Water Pearl
San Antonio, TX 78253
$419,900
2 BD | 2 BA |
Property Description
YES, it's possible to have a beautiful home on a corner**culdesac**greenbelt** lot! Spectacular open floorplan has oversized island as focal point that lends to casual seating area. Gorgeous granite countertops and light Carmel cabinets. Freshly painted interior. Luxury vinyl flooring throughout for easy maintenance. Wall of built-ins in Owner's Retreat and custom built ins in closet plus glamour walk in shower with multiple shower heads. Corner fireplace is gas and turns on at flip of switch. SS built-in appliances with gas cooktop. Butler Pantry area with built-ins - uppers have glass doors, and huge walk-in pantry. Plantation shutters, crown molding and tray ceilings. Come view this lovely home at a great price and enjoy the carefree lifestyle this resort-style community has to offer with so many activities, clubs and not to mention exercise rooms, multiple pools and miles of nature trails running throughout this amazing community.
-
Type: Residential Property
-
Year Built: 2015
-
Cooling: One Central
-
Heating: Central
-
Lot Size: 0.15 Acres
Property Details
- Status:Available
- Type:Residential Property
- MLS #:1853263
- Year Built:2015
- Sq. Feet:1,977
Community Information
- Address:12718 Water Pearl San Antonio, TX 78253
- County:Bexar
- City:San Antonio
- Subdivision:ALAMO RANCH AREA 8
- Zip Code:78253
School Information
- School System:Northside
- High School:Taft
- Middle School:Dolph Briscoe
- Elementary School:HOFFMANN
Features / Amenities
- Total Sq. Ft.:1,977
- Interior Features:One Living Area, Separate Dining Room, Eat-In Kitchen, Two Eating Areas, Island Kitchen, Breakfast Bar, Walk-In Pantry, Study/Library, Utility Room Inside, High Ceilings, Open Floor Plan, Cable TV Available, High Speed Internet, Laundry Room, Walk in Closets
- Fireplace(s): One, Living Room, Gas Logs Included
- Floor:Vinyl
- Inclusions:Ceiling Fans, Washer Connection, Dryer Connection, Washer, Dryer, Cook Top, Built-In Oven, Self-Cleaning Oven, Microwave Oven, Gas Cooking, Refrigerator, Disposal, Dishwasher, Ice Maker Connection, Water Softener (owned), Vent Fan, Smoke Alarm, Gas Water Heater, Garage Door Opener, Solid Counter Tops
- Master Bath Features:Shower Only, Double Vanity
- Exterior Features:Covered Patio, Wrought Iron Fence, Sprinkler System, Double Pane Windows, Has Gutters, Storm Doors
- Cooling:One Central
- Heating Fuel:Natural Gas
- Heating:Central
- Master:14x15
- Bedroom 2:14x11
- Dining Room:10x11
- Family Room:18x17
- Kitchen:17x12
- Office/Study:10x12
Architecture
- Bedrooms:2
- Bathrooms:2
- Year Built:2015
- Stories:1
- Style:One Story, Contemporary
- Roof:Composition
- Foundation:Slab
- Parking:Two Car Garage
Property Features
- Neighborhood Amenities:Controlled Access, Pool, Tennis, Clubhouse, Jogging Trails, Sports Court, Bike Trails, BBQ/Grill, Other - See Remarks
- Water/Sewer:Water System
Tax and Financial Info
- Proposed Terms:Conventional, FHA, VA, TX Vet, Cash
- Total Tax:7586.25
2 BD | 2 BA | 1,977 SqFt
© 2025 Lone Star Real Estate. All rights reserved. The data relating to real estate for sale on this web site comes in part from the Internet Data Exchange Program of Lone Star Real Estate. Information provided is for viewer's personal, non-commercial use and may not be used for any purpose other than to identify prospective properties the viewer may be interested in purchasing. Information provided is deemed reliable but not guaranteed. Listing Courtesy of Phyllis Trolinger with RE/MAX Preferred, REALTORS.

