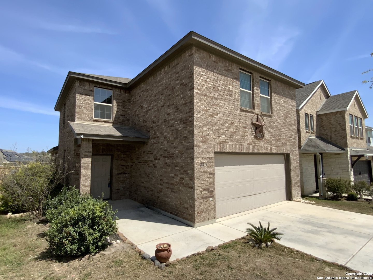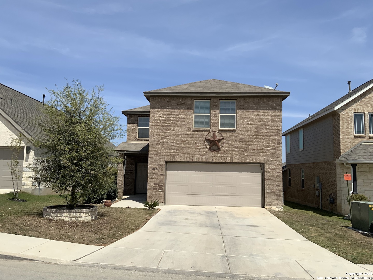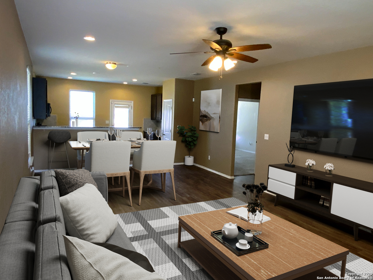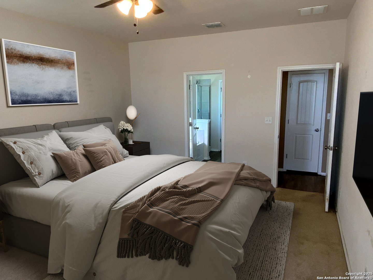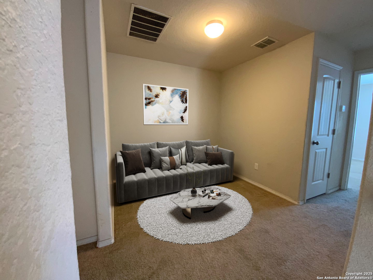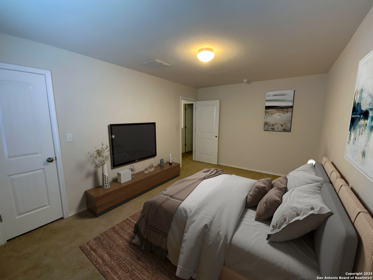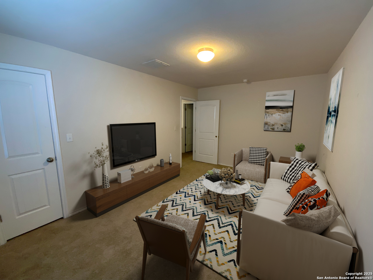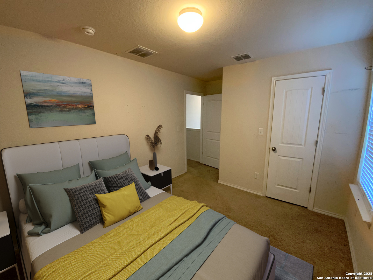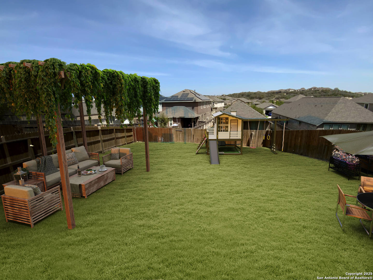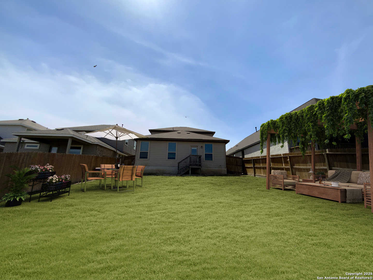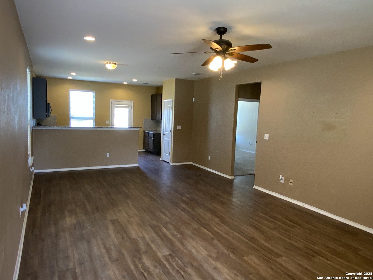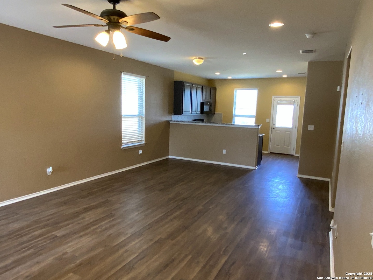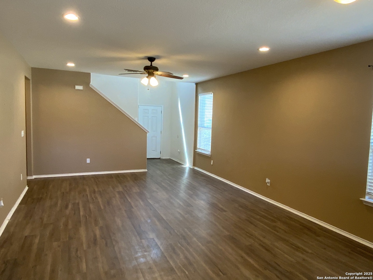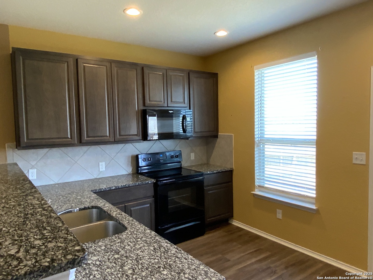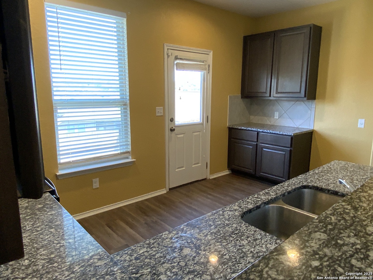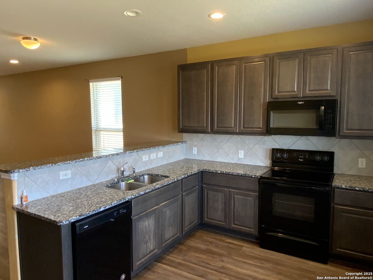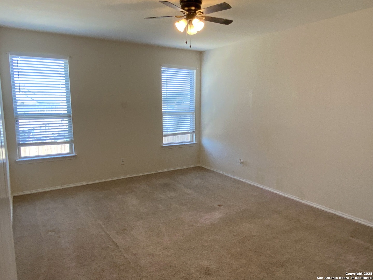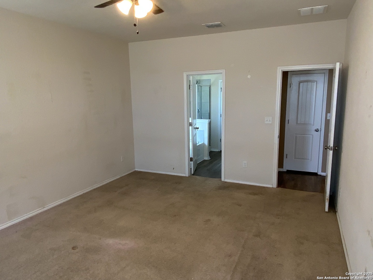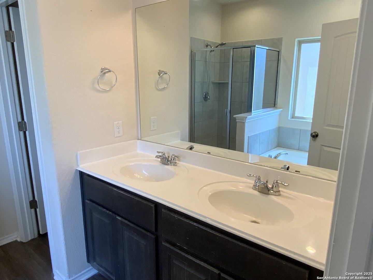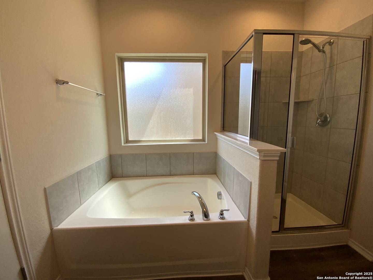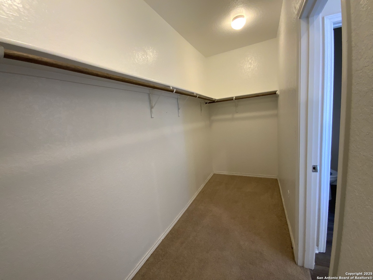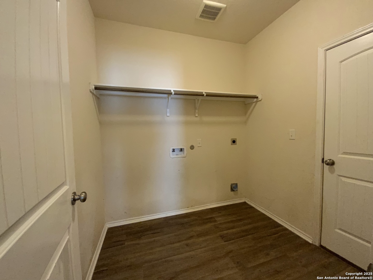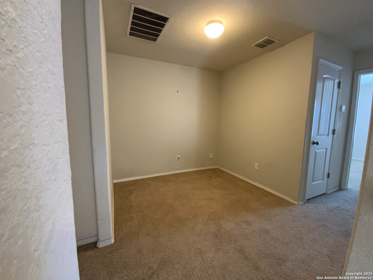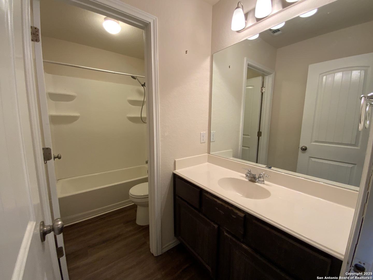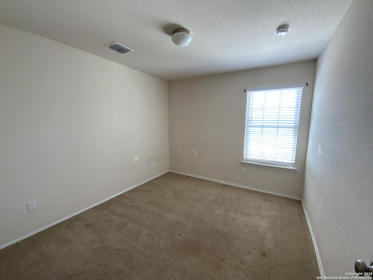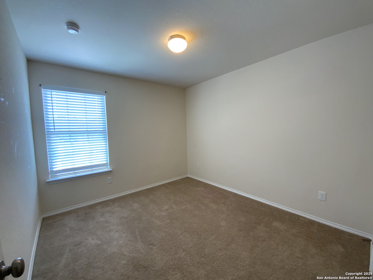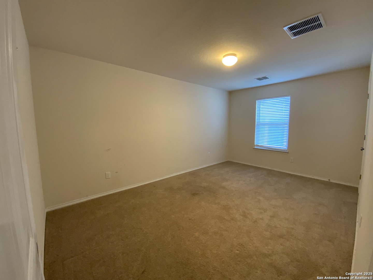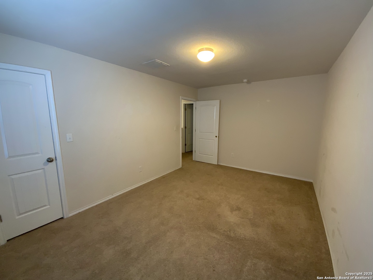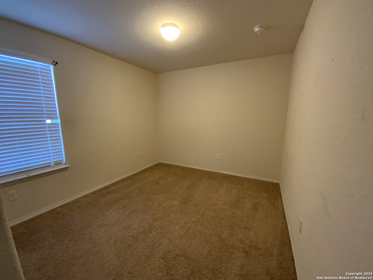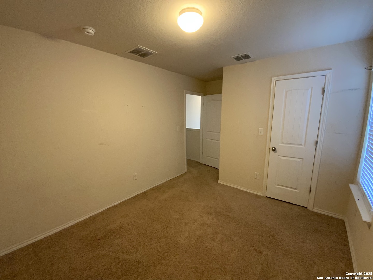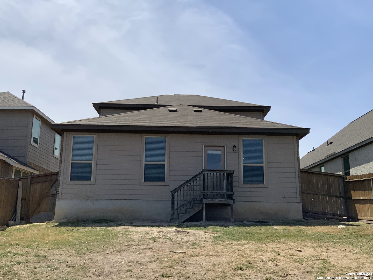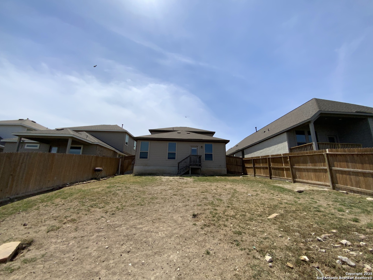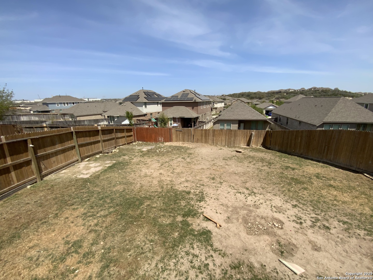Property Details
High Castle
San Antonio, TX 78245
$278,000
5 BD | 3 BA |
Property Description
Welcome to this spacious and versatile 5-bedroom, 2.5-bath home in the highly desirable Ladera Enclave community! With the primary bedroom conveniently located on the first floor, this two-story home offers a smart and comfortable layout perfect for growing families or anyone in need of extra space. Upstairs bedrooms are generously sized, offering plenty of room to spread out. Enjoy resort-style community amenities including a sparkling pool, scenic walking trails, dog parks, and peaceful green spaces. Located just minutes from HEB, schools, and quick access to Hwy 90 and Potranco Rd, convenience is a huge plus here. This home is move-in ready and structurally solid. It has been loved and lived in so it may benefit from a little cosmetic TLC. The seller is offering an allowance to help cover minor updates like paint touch-ups or carpet cleaning, so you can personalize it to your taste right away. Don't miss the opportunity to own a great home in a beautiful, quiet neighborhood with all the right features and an incredible location!
-
Type: Residential Property
-
Year Built: 2018
-
Cooling: One Central
-
Heating: Central
-
Lot Size: 0.13 Acres
Property Details
- Status:Available
- Type:Residential Property
- MLS #:1853466
- Year Built:2018
- Sq. Feet:2,118
Community Information
- Address:2814 High Castle San Antonio, TX 78245
- County:Bexar
- City:San Antonio
- Subdivision:LADERA ENCLAVE
- Zip Code:78245
School Information
- School System:Medina Valley I.S.D.
- High School:Medina Valley
- Middle School:Medina Valley
- Elementary School:Ladera
Features / Amenities
- Total Sq. Ft.:2,118
- Interior Features:Two Living Area, Liv/Din Combo, 1st Floor Lvl/No Steps, High Speed Internet, Laundry Main Level, Walk in Closets
- Fireplace(s): Not Applicable
- Floor:Carpeting, Laminate
- Inclusions:Ceiling Fans, Washer Connection, Dryer Connection, Microwave Oven, Stove/Range, Disposal, Dishwasher, Smooth Cooktop, Solid Counter Tops, Custom Cabinets
- Master Bath Features:Tub/Shower Separate, Double Vanity
- Exterior Features:Privacy Fence, Mature Trees
- Cooling:One Central
- Heating Fuel:Electric
- Heating:Central
- Master:12x15
- Bedroom 2:10x12
- Bedroom 3:10x12
- Bedroom 4:10x12
- Dining Room:15x8
- Kitchen:15x12
- Office/Study:10x8
Architecture
- Bedrooms:5
- Bathrooms:3
- Year Built:2018
- Stories:2
- Style:Two Story, Traditional
- Roof:Composition
- Foundation:Slab
- Parking:Two Car Garage, Attached
Property Features
- Neighborhood Amenities:Controlled Access, Pool, Clubhouse, Park/Playground, Jogging Trails, BBQ/Grill, Guarded Access
- Water/Sewer:Water System, Sewer System
Tax and Financial Info
- Proposed Terms:Conventional, FHA, VA, Cash, Investors OK
- Total Tax:8817
5 BD | 3 BA | 2,118 SqFt
© 2025 Lone Star Real Estate. All rights reserved. The data relating to real estate for sale on this web site comes in part from the Internet Data Exchange Program of Lone Star Real Estate. Information provided is for viewer's personal, non-commercial use and may not be used for any purpose other than to identify prospective properties the viewer may be interested in purchasing. Information provided is deemed reliable but not guaranteed. Listing Courtesy of Rayenari Suarez with K&E Realty.

