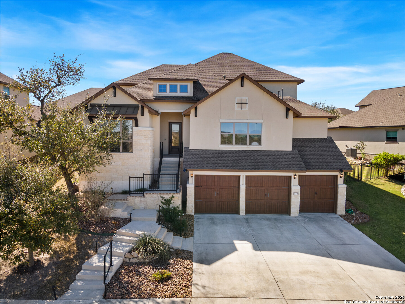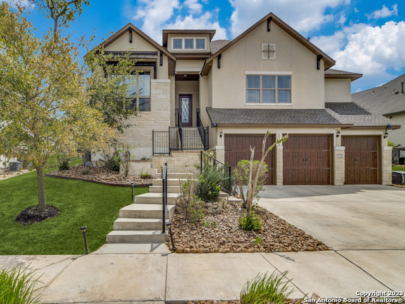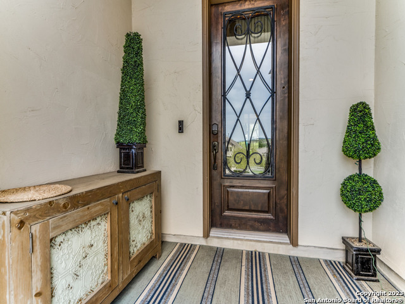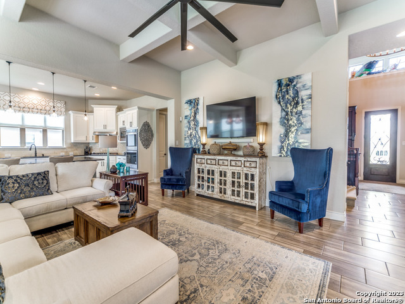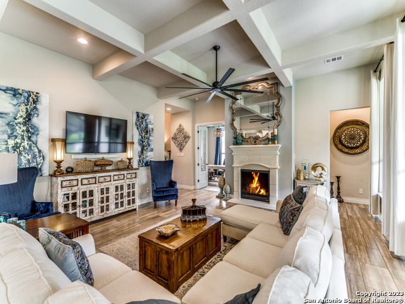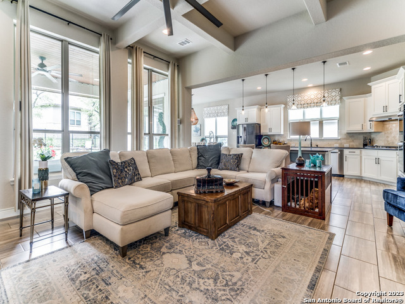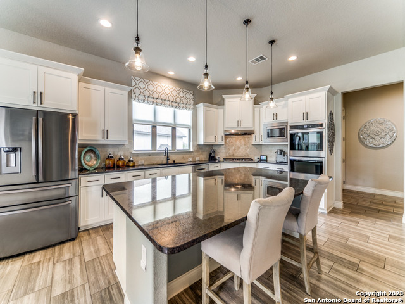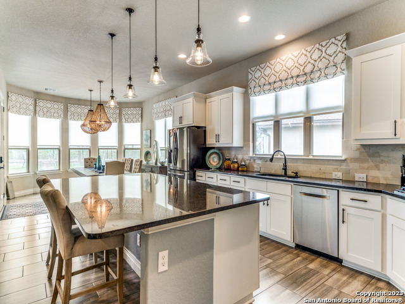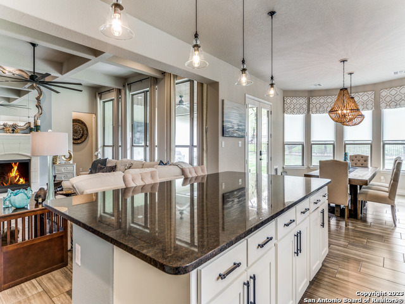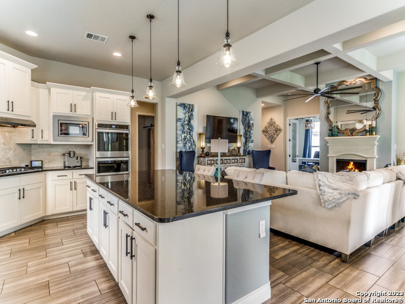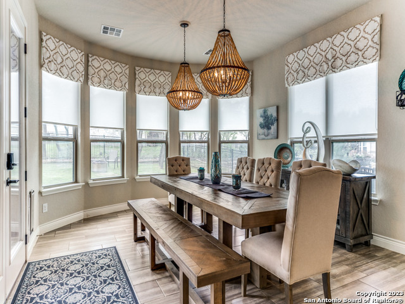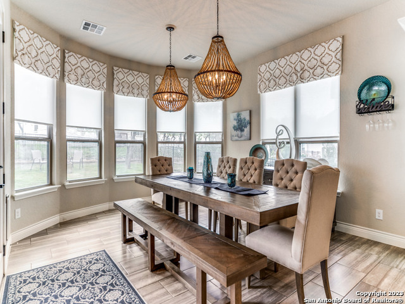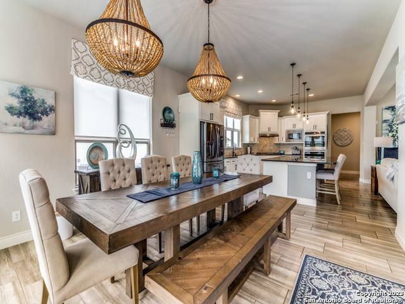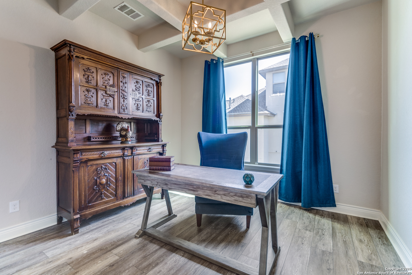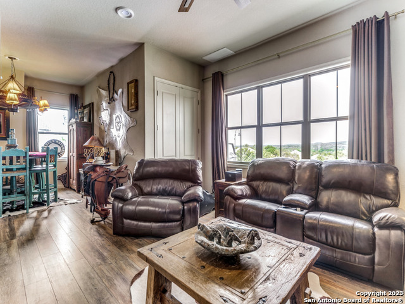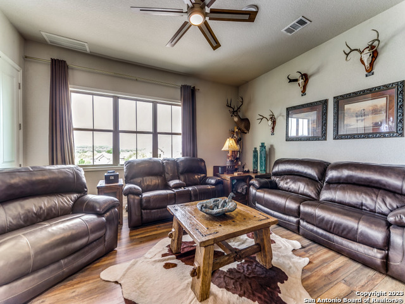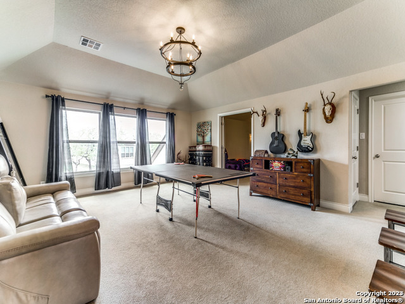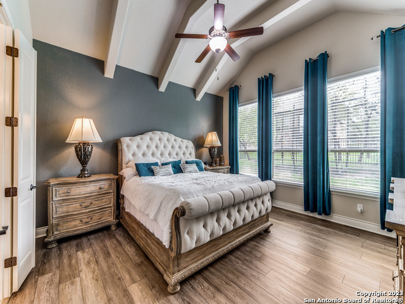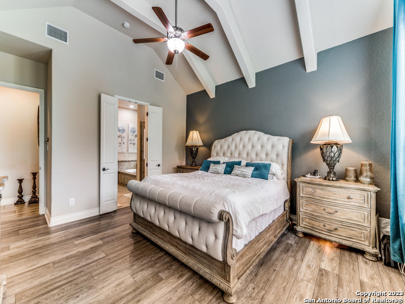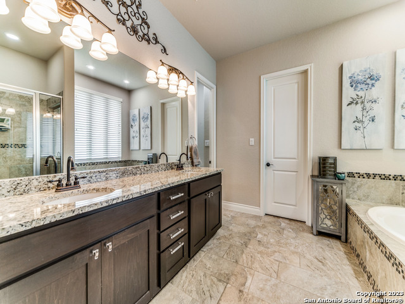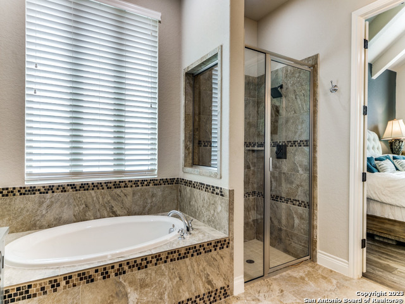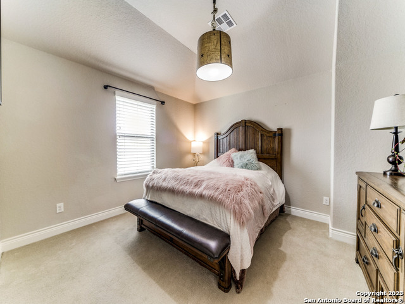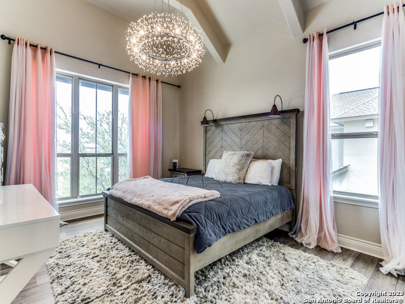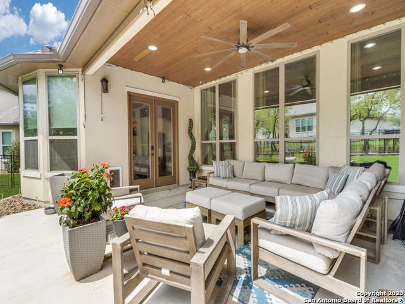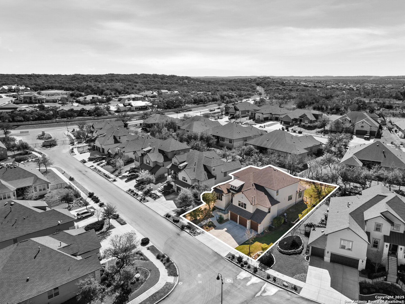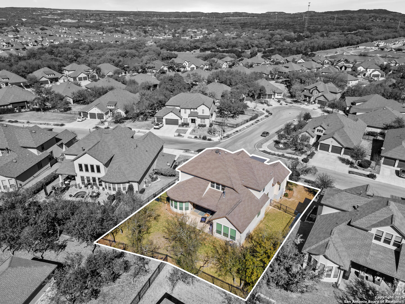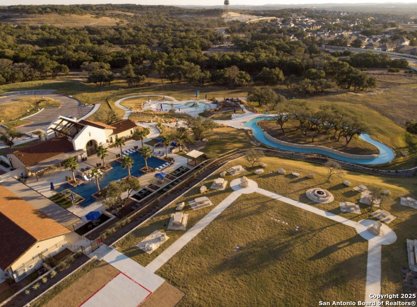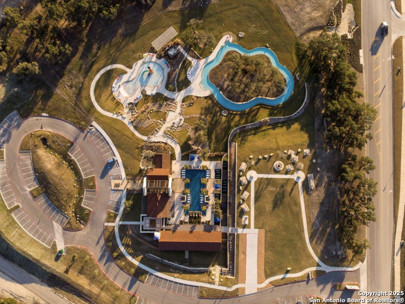Property Details
CANTINA SKY
Boerne, TX 78006
$684,900
4 BD | 4 BA |
Property Description
Located in the resort-style Esperanza community, this stunning home offers over 4,000 square feet of living space, providing the best value per square foot. Built in 2017, this home offers gorgeous views from the oversized windows, 4 spacious bedrooms, 4 bathrooms, a private office, and an open concept kitchen complete with a suite of stainless steel appliances, all meticulously designed and maintained for added comfort and luxury. You are welcomed in with soaring ceilings and wood-like tile flooring throughout the first floor. The chef's inspired kitchen offers an extensive island with overhead pendant lights, plenty of storage space, and convenient access to the covered patio. Retreat to the primary suite and enjoy a spa-like bathroom complete with a soaking tub, dual vanities, generously sized walk-in closets, and vaulted ceilings adding to the opulence of this space. With an additional living room, media room, three secondary bedrooms, and a three car garage, this home offers unbeatable space to make this home your own. From the lazy river, fitness center, dog park, and over 20 miles of scenic trails, the residents of Esperanza are able to enjoy countless amenities! With its prime location in highly-sought after Boerne ISD, this home allows you to enjoy one-of-a-kind luxury with quick access to city life. Schedule a showing today and be one step closer to making this home your own!
-
Type: Residential Property
-
Year Built: 2017
-
Cooling: Two Central
-
Heating: Central,2 Units
-
Lot Size: 0.35 Acres
Property Details
- Status:Contract Pending
- Type:Residential Property
- MLS #:1853292
- Year Built:2017
- Sq. Feet:4,380
Community Information
- Address:112 CANTINA SKY Boerne, TX 78006
- County:Kendall
- City:Boerne
- Subdivision:ESPERANZA
- Zip Code:78006
School Information
- School System:Boerne
- High School:Boerne
- Middle School:Boerne Middle N
- Elementary School:Herff
Features / Amenities
- Total Sq. Ft.:4,380
- Interior Features:Two Living Area, Liv/Din Combo, Eat-In Kitchen, Two Eating Areas, Island Kitchen, Walk-In Pantry, Study/Library, Media Room, Loft, High Ceilings, Open Floor Plan, Cable TV Available, Laundry Room, Walk in Closets
- Fireplace(s): One, Living Room, Gas Logs Included
- Floor:Carpeting, Ceramic Tile, Wood
- Inclusions:Ceiling Fans, Washer Connection, Dryer Connection, Built-In Oven, Microwave Oven, Stove/Range, Disposal, Dishwasher, Water Softener (owned), Smoke Alarm, Security System (Owned), Gas Water Heater, Satellite Dish (owned), Garage Door Opener, Solid Counter Tops, Double Ovens, Carbon Monoxide Detector, 2+ Water Heater Units
- Master Bath Features:Tub/Shower Separate, Double Vanity
- Exterior Features:Patio Slab, Covered Patio, Wrought Iron Fence, Sprinkler System, Has Gutters, Mature Trees
- Cooling:Two Central
- Heating Fuel:Electric
- Heating:Central, 2 Units
- Master:17x14
- Bedroom 2:12x11
- Bedroom 3:12x11
- Bedroom 4:11x10
- Dining Room:10x9
- Family Room:18x16
- Kitchen:14x12
- Office/Study:11x9
Architecture
- Bedrooms:4
- Bathrooms:4
- Year Built:2017
- Stories:2
- Style:Two Story, Texas Hill Country
- Roof:Composition
- Foundation:Slab
- Parking:Three Car Garage
Property Features
- Neighborhood Amenities:None
- Water/Sewer:City
Tax and Financial Info
- Proposed Terms:Conventional, FHA, VA, Cash
- Total Tax:8613.28
4 BD | 4 BA | 4,380 SqFt
© 2025 Lone Star Real Estate. All rights reserved. The data relating to real estate for sale on this web site comes in part from the Internet Data Exchange Program of Lone Star Real Estate. Information provided is for viewer's personal, non-commercial use and may not be used for any purpose other than to identify prospective properties the viewer may be interested in purchasing. Information provided is deemed reliable but not guaranteed. Listing Courtesy of Amy Ogden with Keller Williams Boerne.

