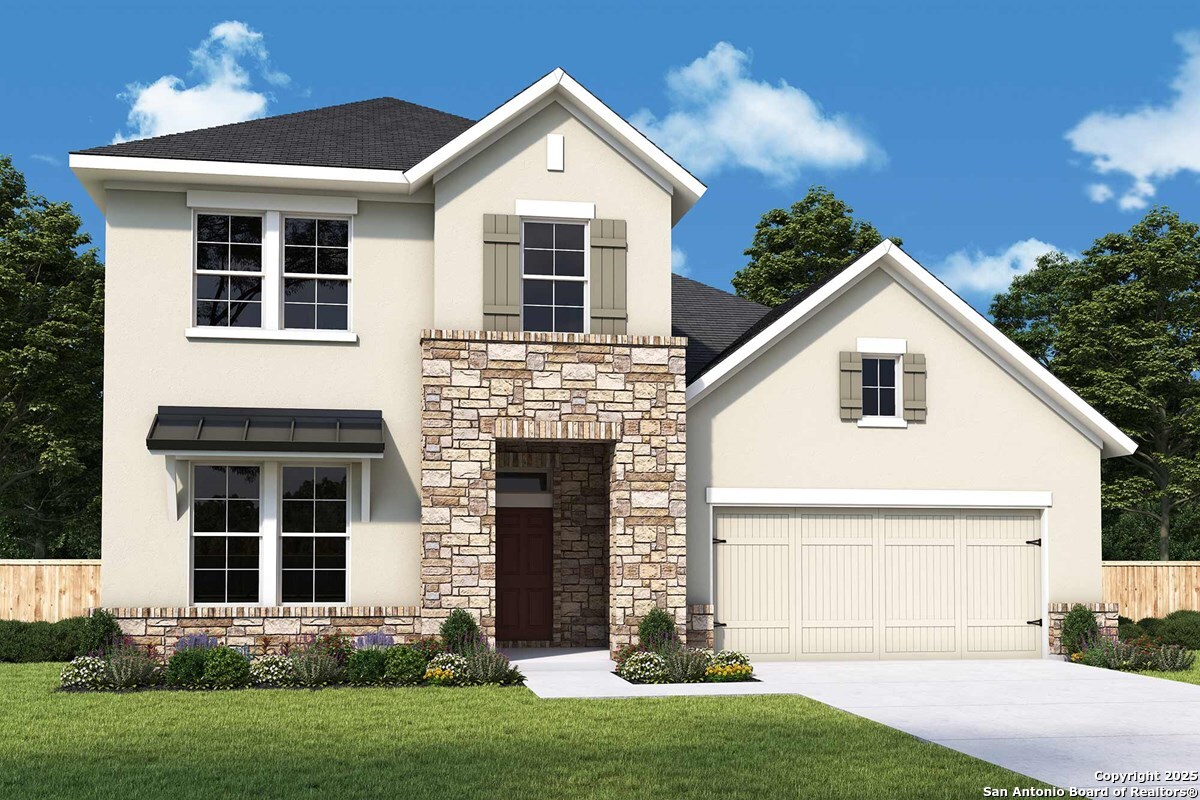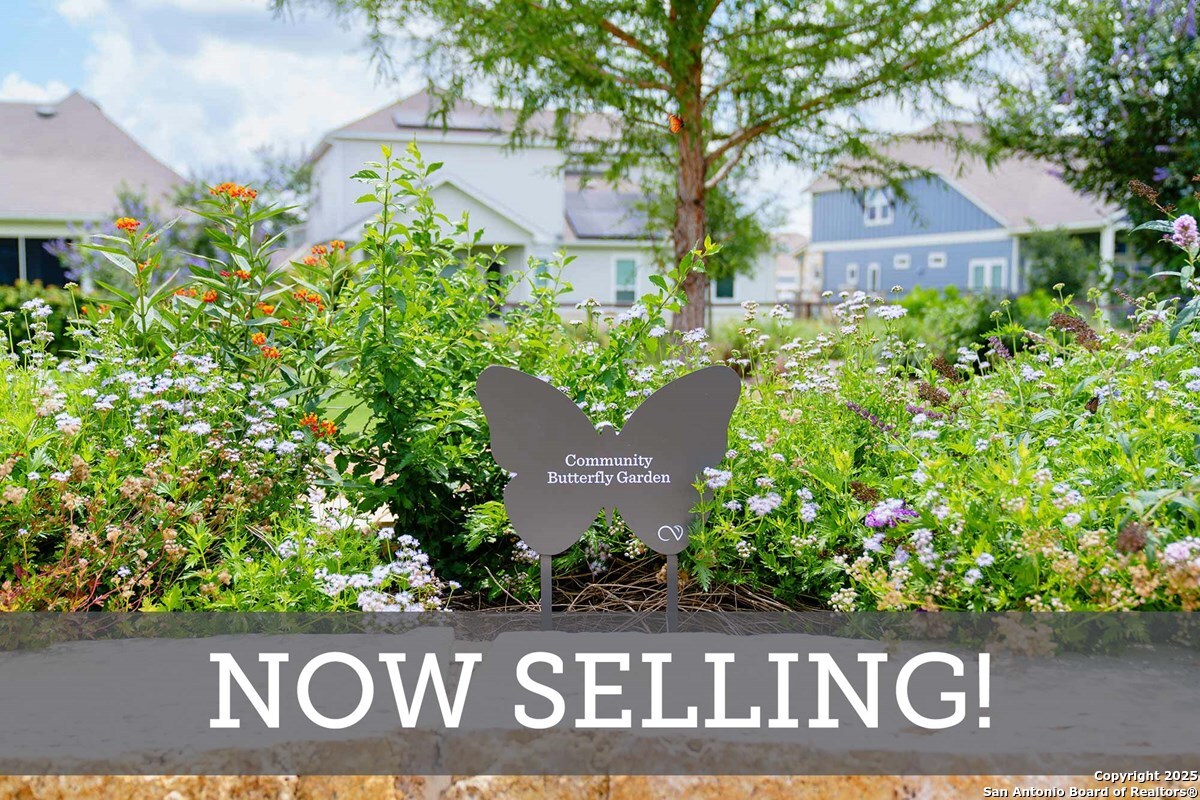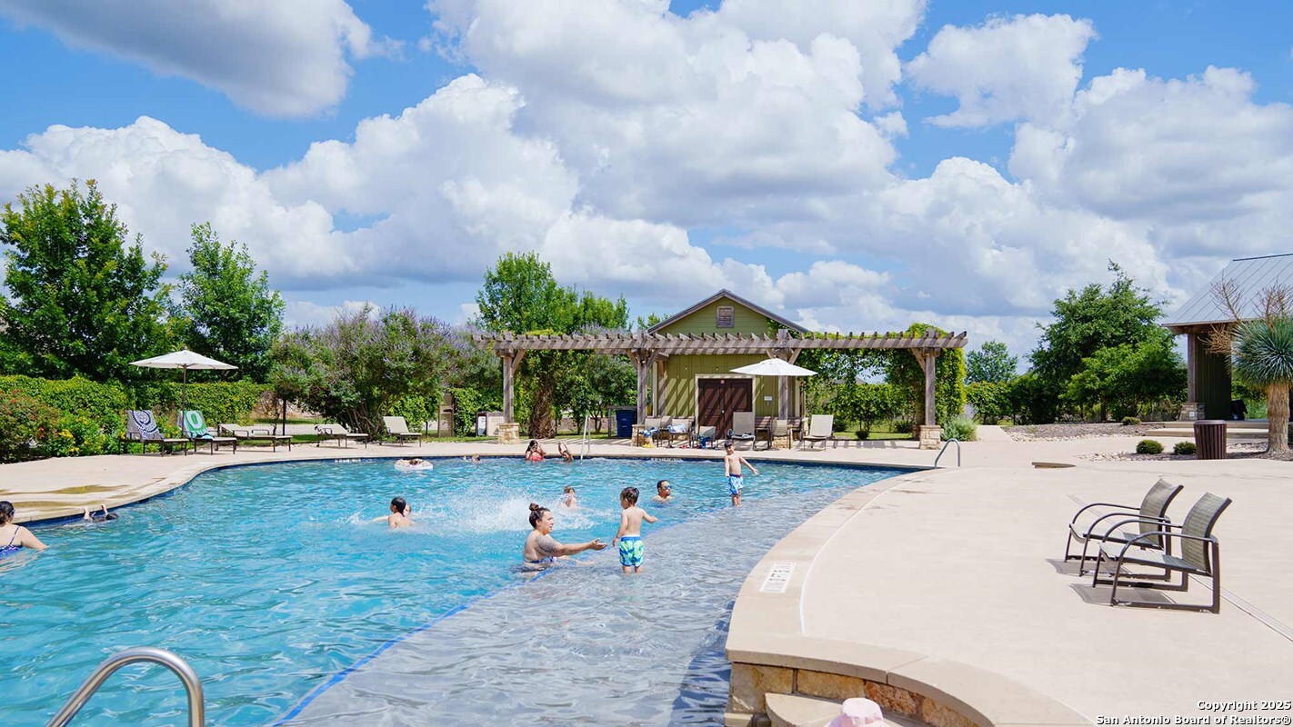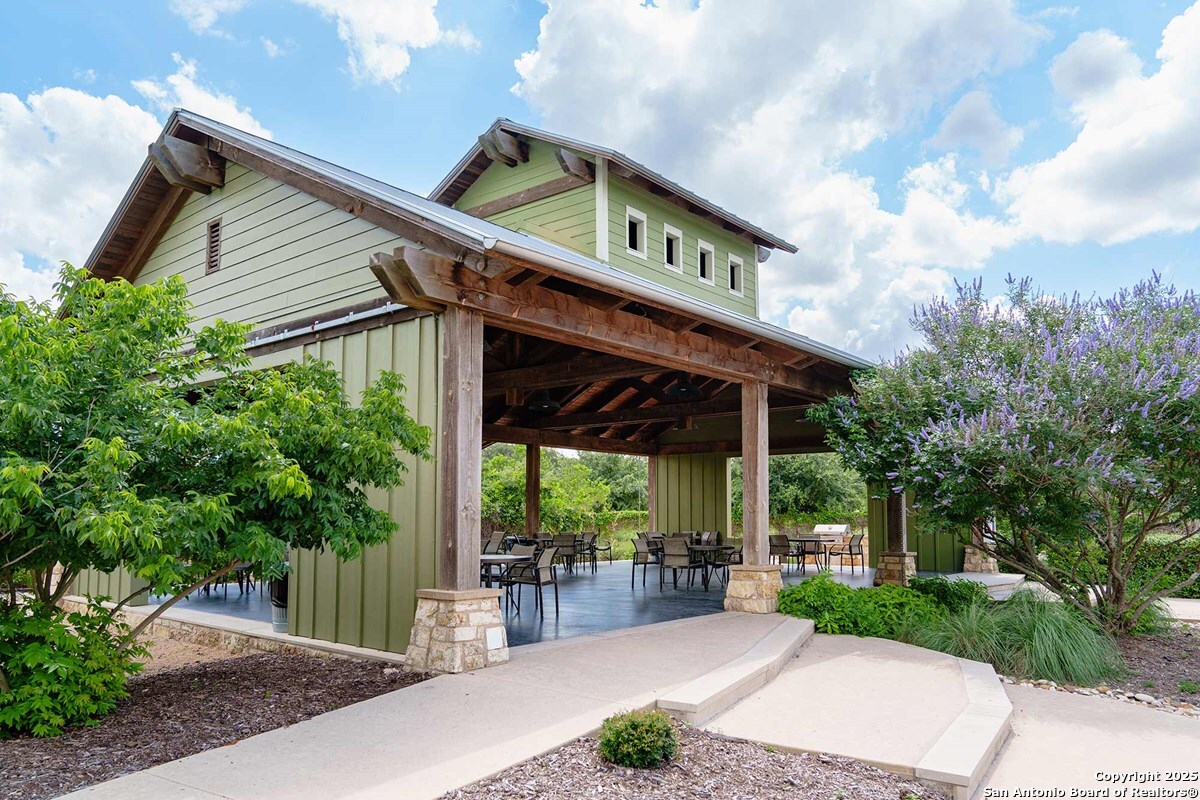Property Details
Wellstone
Schertz, TX 78154
$574,875
4 BD | 3 BA |
Property Description
Step into luxury with the Ella floor plan, spanning just under 3,200 square feet of exquisite design. This two-story masterpiece features soaring 20-foot ceilings, amplifying the sense of space and grandeur throughout. Discover comfort and versatility with 4 bedrooms and 3 full bathrooms, including a lavish owner's retreat boasting a super shower for ultimate relaxation. Entertain in style in the family room with a cozy fireplace or retreat to the serene study with elegant French doors. Relax in your media room with your family, or hang in your upstairs game room/retreat. Enjoy outdoor living on the extended covered porch, overlooking the picturesque greenbelt. Complete with modern amenities like a gas cooktop, built-in microwave, and oven, this home is a haven of sophistication and comfort.
-
Type: Residential Property
-
Year Built: 2025
-
Cooling: One Central,Zoned
-
Heating: Central,Zoned,1 Unit
-
Lot Size: 0.15 Acres
Property Details
- Status:Available
- Type:Residential Property
- MLS #:1853356
- Year Built:2025
- Sq. Feet:3,191
Community Information
- Address:8132 Wellstone Schertz, TX 78154
- County:Bexar
- City:Schertz
- Subdivision:THE CROSSVINE
- Zip Code:78154
School Information
- School System:Schertz-Cibolo-Universal City ISD
- High School:Samuel Clemens
- Middle School:Corbett
- Elementary School:Rose Garden
Features / Amenities
- Total Sq. Ft.:3,191
- Interior Features:Two Living Area, Separate Dining Room, Eat-In Kitchen, Island Kitchen, Walk-In Pantry, Study/Library, Media Room, Loft, Utility Room Inside, Secondary Bedroom Down, 1st Floor Lvl/No Steps, High Ceilings, Open Floor Plan, Laundry Lower Level, Walk in Closets, Attic - Partially Floored
- Fireplace(s): One
- Floor:Carpeting, Ceramic Tile, Vinyl
- Inclusions:Ceiling Fans, Chandelier, Washer Connection, Dryer Connection, Cook Top, Built-In Oven, Self-Cleaning Oven, Microwave Oven, Gas Cooking, Disposal, Dishwasher, Ice Maker Connection, Vent Fan, Smoke Alarm, Pre-Wired for Security, Gas Water Heater, In Wall Pest Control, Plumb for Water Softener, Carbon Monoxide Detector, Private Garbage Service
- Master Bath Features:Tub/Shower Separate, Double Vanity
- Cooling:One Central, Zoned
- Heating Fuel:Natural Gas
- Heating:Central, Zoned, 1 Unit
- Master:17x15
- Bedroom 2:10x12
- Bedroom 3:14x11
- Bedroom 4:15x10
- Dining Room:14x11
- Family Room:17x17
- Kitchen:12x11
- Office/Study:11x11
Architecture
- Bedrooms:4
- Bathrooms:3
- Year Built:2025
- Stories:2
- Style:Two Story, Traditional
- Roof:Composition
- Foundation:Slab
- Parking:Three Car Garage
Property Features
- Lot Dimensions:55 x 120
- Neighborhood Amenities:Pool, Park/Playground, Jogging Trails, Sports Court, Bike Trails, Basketball Court, Lake/River Park
- Water/Sewer:City
Tax and Financial Info
- Proposed Terms:Conventional, FHA, VA, TX Vet, Cash, Investors OK
- Total Tax:2.36
4 BD | 3 BA | 3,191 SqFt
© 2025 Lone Star Real Estate. All rights reserved. The data relating to real estate for sale on this web site comes in part from the Internet Data Exchange Program of Lone Star Real Estate. Information provided is for viewer's personal, non-commercial use and may not be used for any purpose other than to identify prospective properties the viewer may be interested in purchasing. Information provided is deemed reliable but not guaranteed. Listing Courtesy of Jimmy Rado with David Weekley Homes, Inc..




