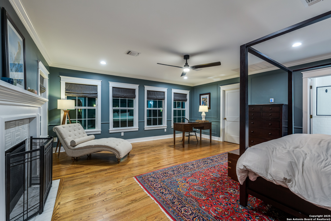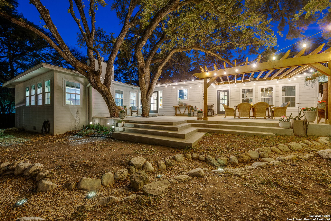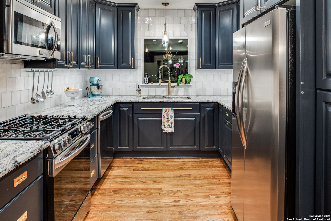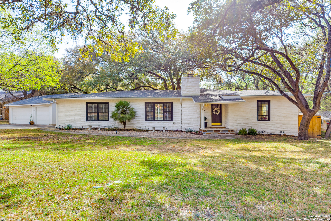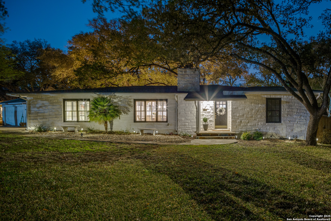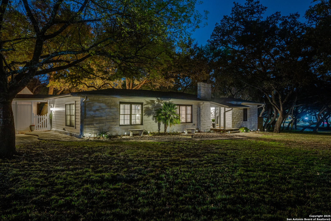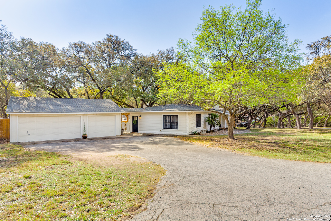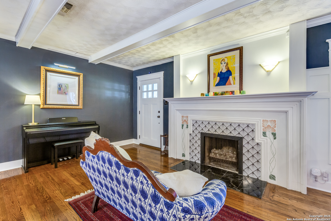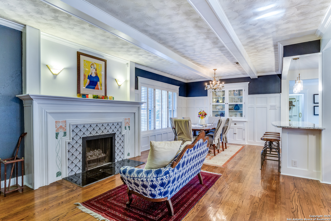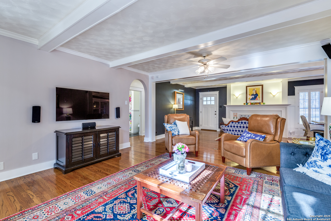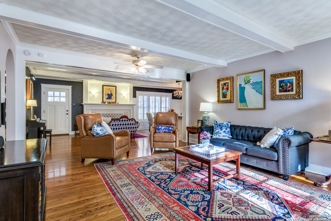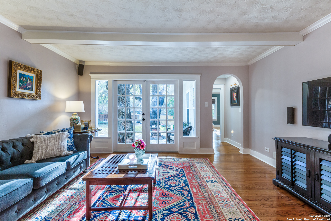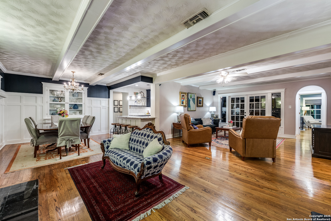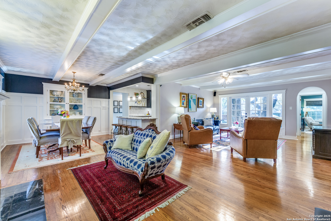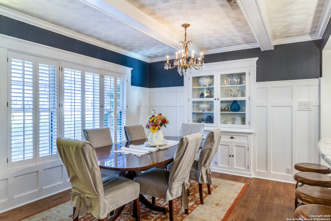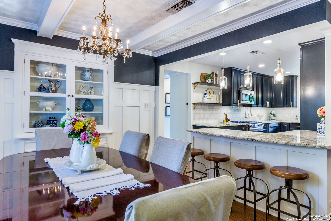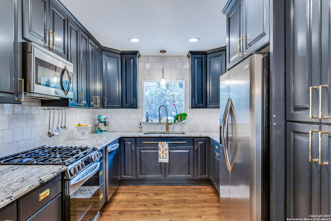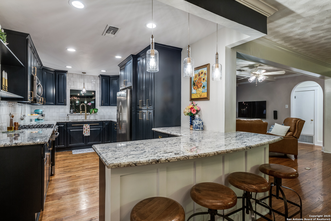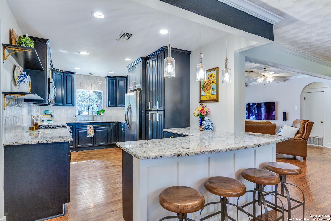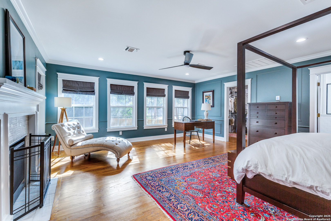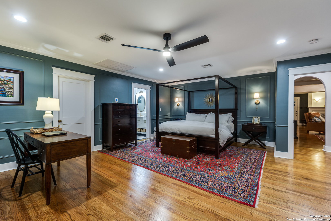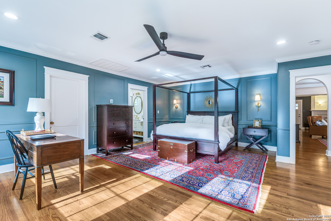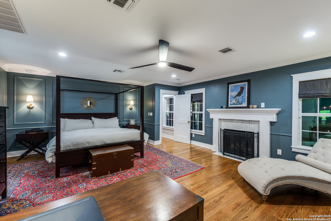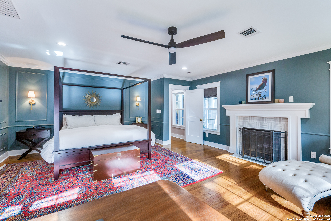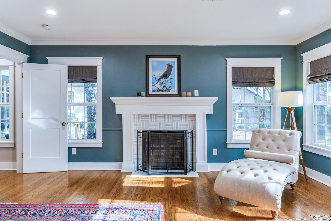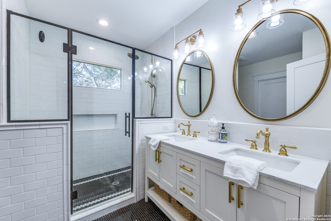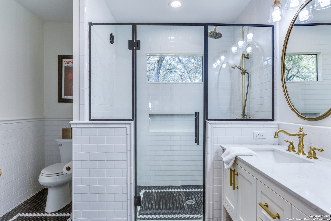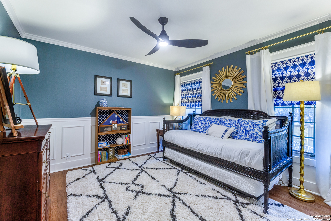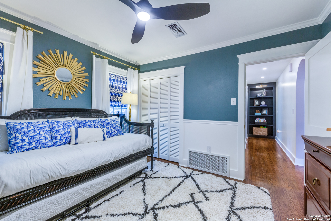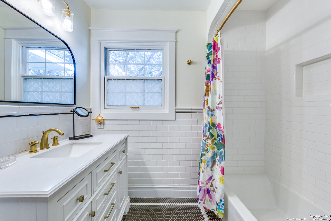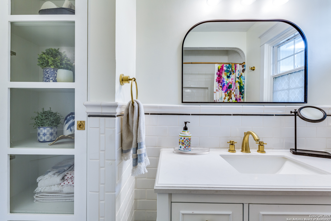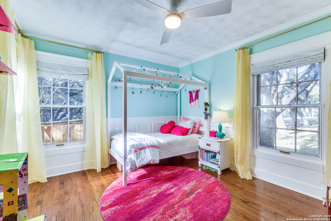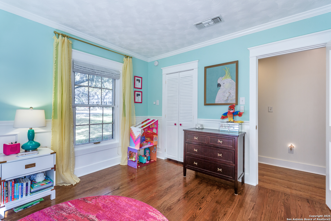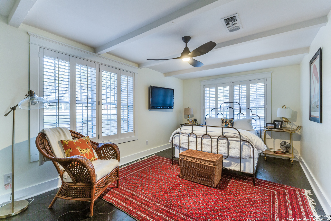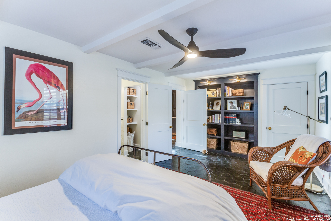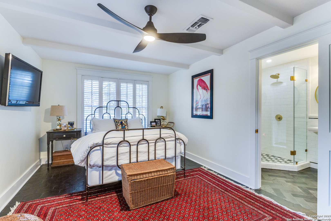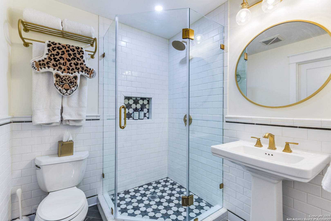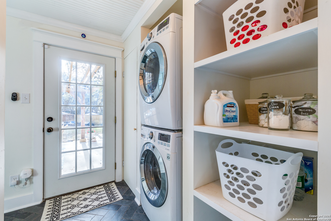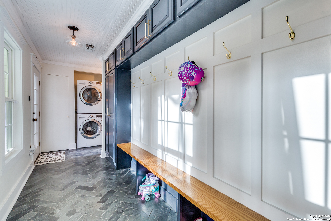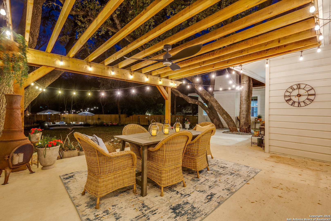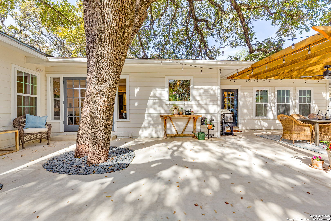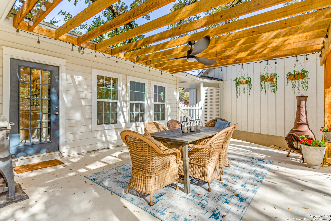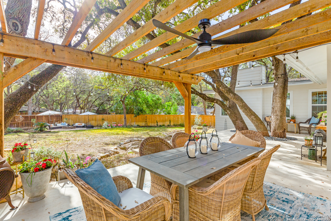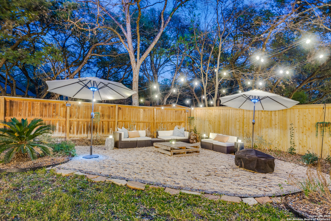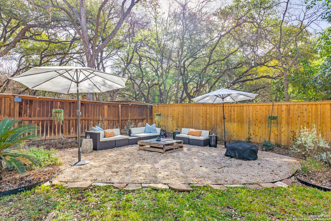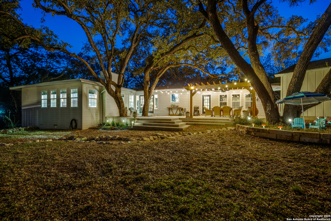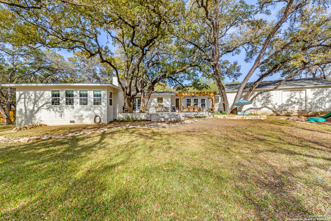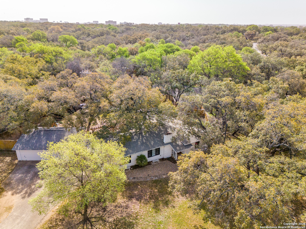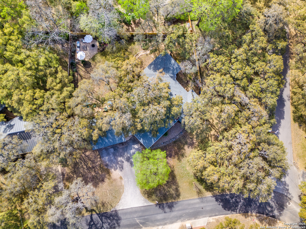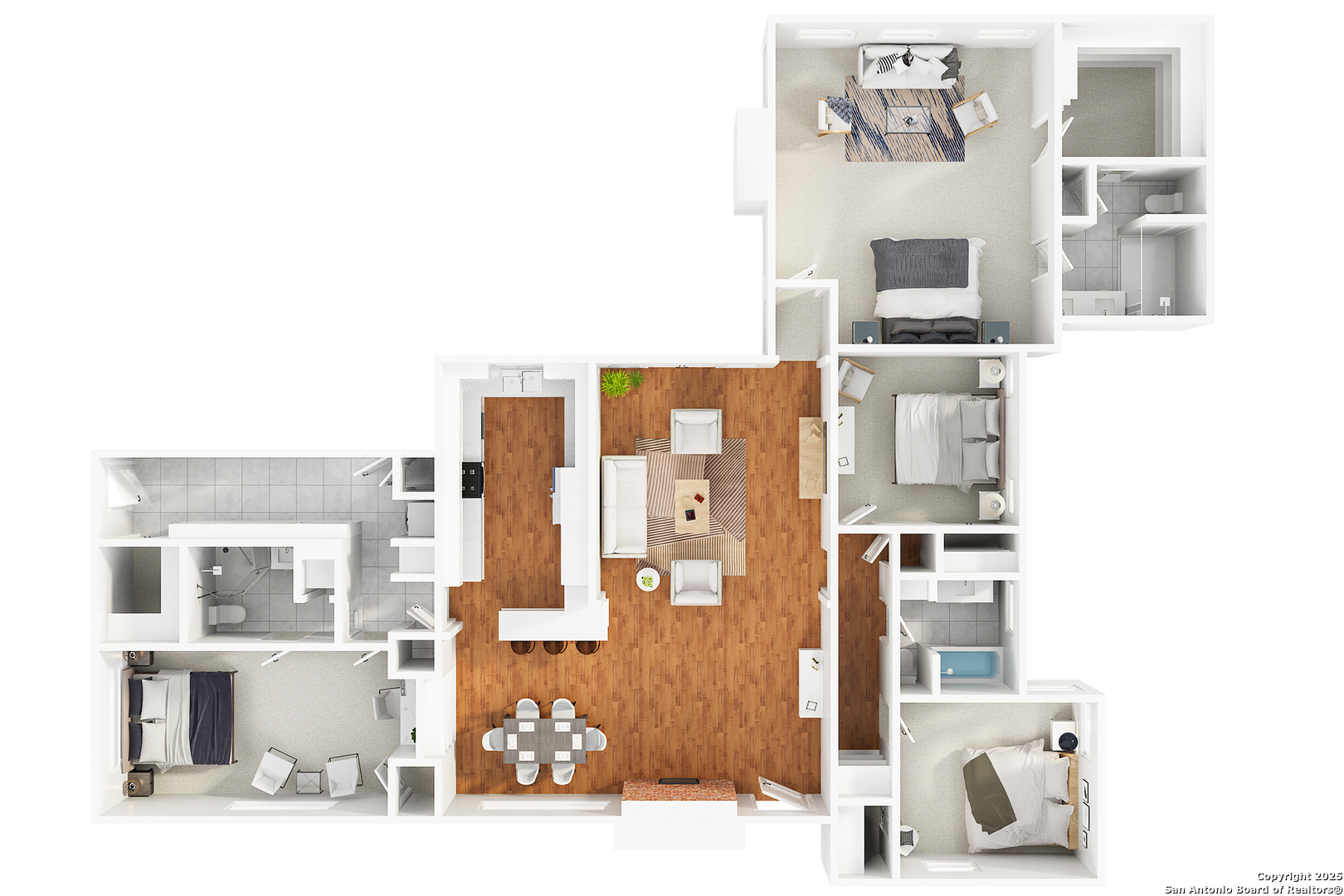Property Details
Manton Ln
Castle Hills, TX 78213
$785,000
4 BD | 3 BA |
Property Description
Nestled on a pristine corner lot spanning over half an acre, this exquisitely renovated home offers a seamless blend of sophisticated charm and contemporary luxury. Thoughtfully designed for both comfort and grandeur, the home features a lavish primary suite with a private fireplace, creating a serene retreat. A second inviting fireplace anchors the living area, setting the stage for effortless relaxation and refined entertaining. Surrounded by mature trees, the outdoor living space is a private sanctuary, complete with a stone fire pit nook plus a patio with pergola-perfect for alfresco gatherings. The three-car garage provides ample space for luxury vehicles and storage. Ideally located with easy access to major thoroughfares, this exceptional residence offers both tranquility and convenience. Experience the finest in luxury living
-
Type: Residential Property
-
Year Built: 1955
-
Cooling: One Central
-
Heating: Central
-
Lot Size: 0.61 Acres
Property Details
- Status:Available
- Type:Residential Property
- MLS #:1848720
- Year Built:1955
- Sq. Feet:2,428
Community Information
- Address:304 Manton Ln Castle Hills, TX 78213
- County:Bexar
- City:Castle Hills
- Subdivision:CASTLE HILLS SEG 1
- Zip Code:78213
School Information
- School System:North East I.S.D.
- High School:Lee
- Middle School:Jackson
- Elementary School:Castle Hills
Features / Amenities
- Total Sq. Ft.:2,428
- Interior Features:One Living Area, Separate Dining Room, Two Eating Areas, Breakfast Bar, Utility Room Inside, Open Floor Plan, All Bedrooms Downstairs, Laundry Main Level, Attic - Expandable
- Fireplace(s): One, Living Room
- Floor:Saltillo Tile, Ceramic Tile, Wood
- Inclusions:Ceiling Fans, Chandelier, Washer Connection, Dryer Connection, Stove/Range, Gas Cooking, Refrigerator, Disposal, Dishwasher
- Master Bath Features:Shower Only, Double Vanity
- Exterior Features:Deck/Balcony, Privacy Fence, Has Gutters, Mature Trees
- Cooling:One Central
- Heating Fuel:Natural Gas
- Heating:Central
- Master:19x19
- Bedroom 2:14x12
- Bedroom 3:15x13
- Bedroom 4:12x10
- Dining Room:12x11
- Kitchen:18x12
Architecture
- Bedrooms:4
- Bathrooms:3
- Year Built:1955
- Stories:1
- Style:One Story, Traditional
- Roof:Heavy Composition
- Foundation:Slab
- Parking:Three Car Garage, Detached, Oversized
Property Features
- Neighborhood Amenities:None
- Water/Sewer:Water System, Sewer System
Tax and Financial Info
- Proposed Terms:Conventional, FHA, VA, Cash
- Total Tax:9618
4 BD | 3 BA | 2,428 SqFt
© 2025 Lone Star Real Estate. All rights reserved. The data relating to real estate for sale on this web site comes in part from the Internet Data Exchange Program of Lone Star Real Estate. Information provided is for viewer's personal, non-commercial use and may not be used for any purpose other than to identify prospective properties the viewer may be interested in purchasing. Information provided is deemed reliable but not guaranteed. Listing Courtesy of David Anderson with Redbird Realty LLC.

