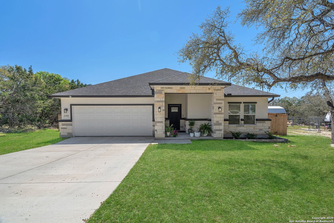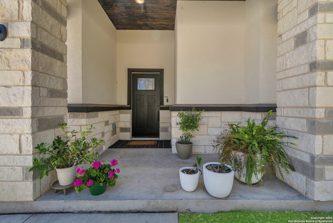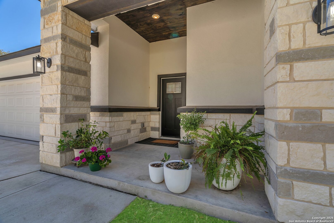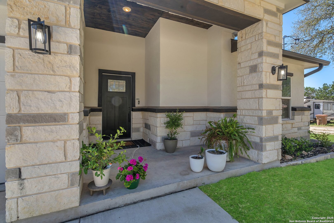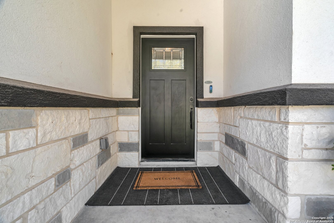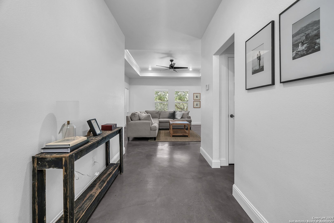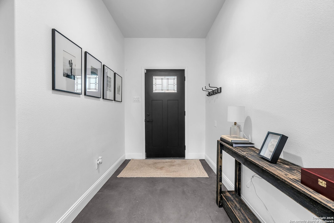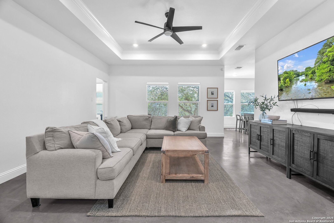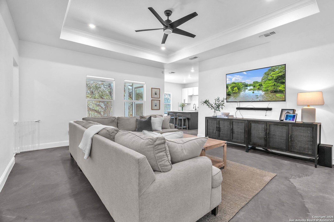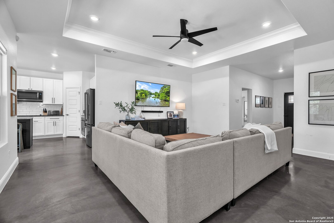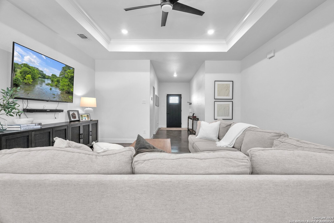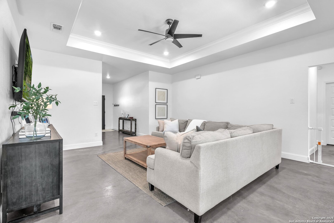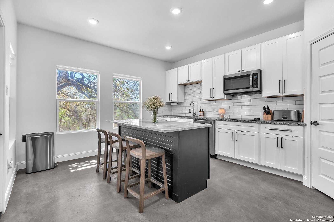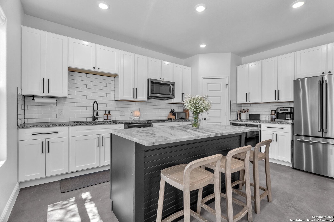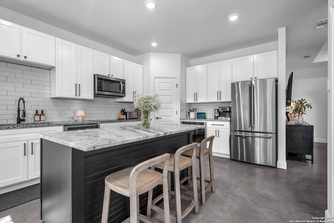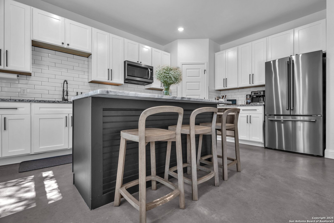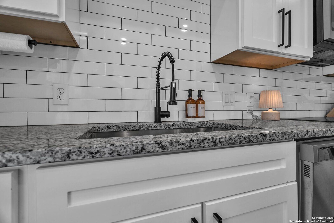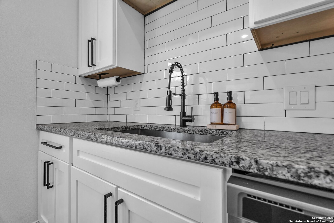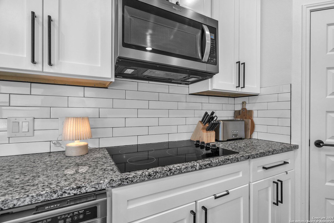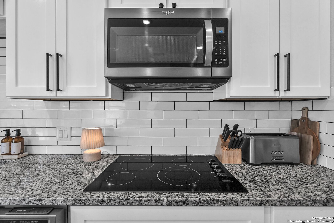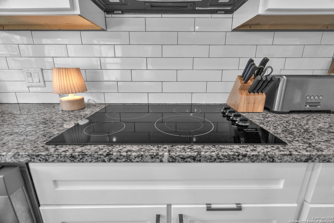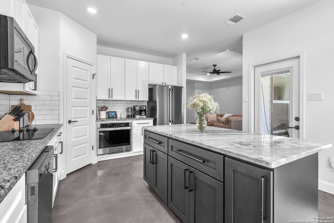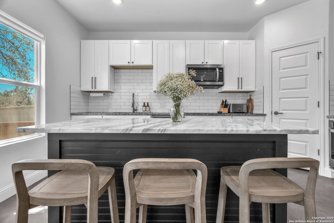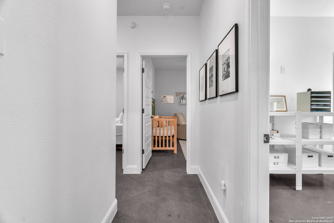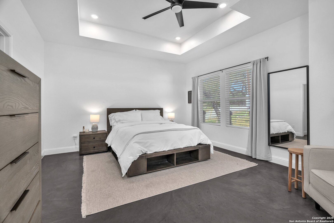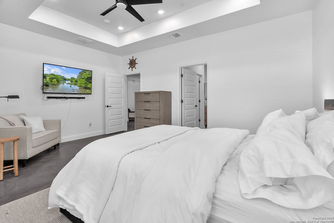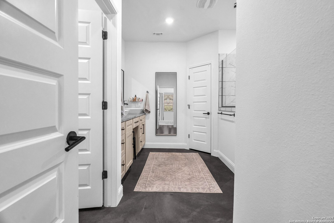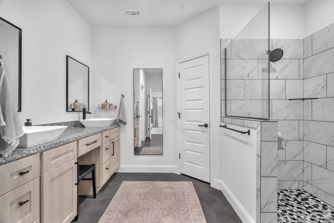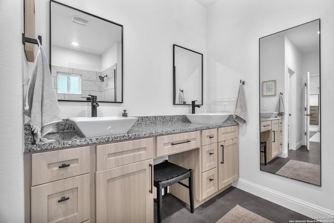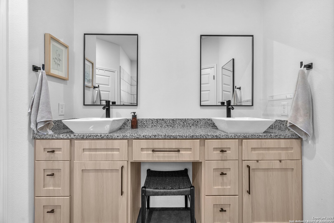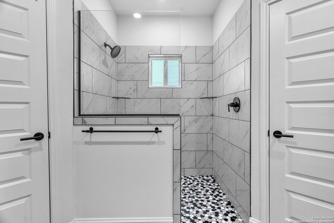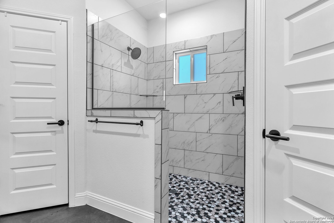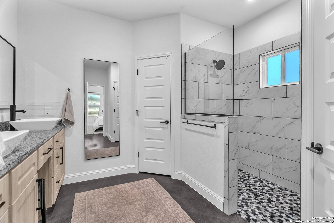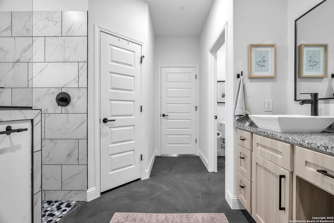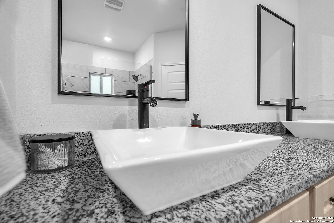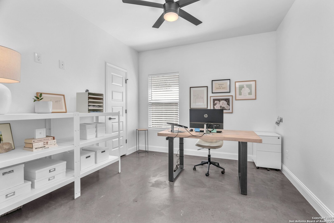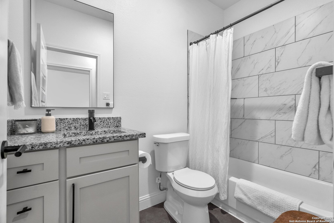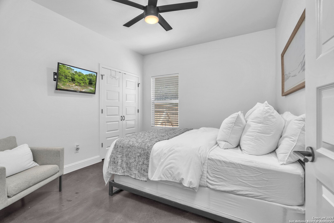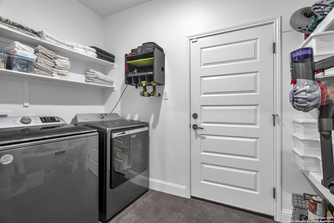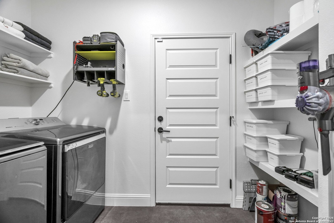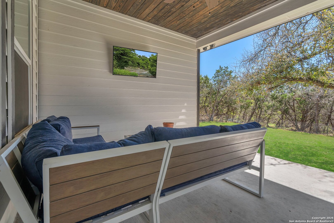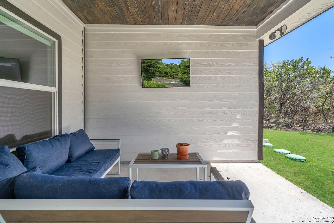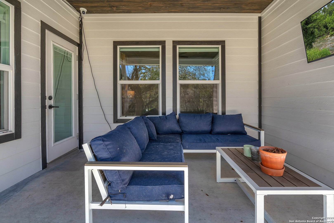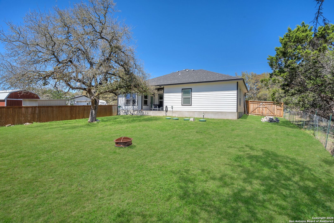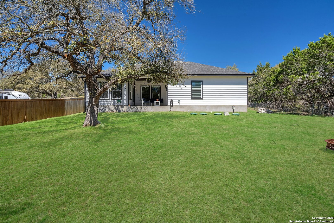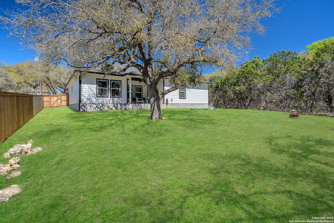Property Details
Fawn
Spring Branch, TX 78070
$458,992
4 BD | 2 BA |
Property Description
Welcome to your Hill Country retreat in the highly desirable Rebecca Creek Subdivision, offering picturesque golf course views from the front and serene privacy in the backyard. This charming 4-bedroom, 2-bathroom one-story home is perfectly positioned with the Rebecca Creek Golf Course right across the street, allowing you to enjoy the beauty of the fairways while still having a peaceful, private backyard escape. Inside, you'll find an open-concept layout with high ceilings, abundant natural light, and modern finishes. The gourmet kitchen boasts granite countertops, stainless steel appliances, and ample cabinet space, making it ideal for both entertaining and everyday living. The primary suite is a true retreat, featuring a walk-in shower, dual vanity, and a generous closet. Step outside to your covered patio and private backyard, offering the perfect space for relaxation and outdoor gatherings. This home offers both comfort and convenience. Located near Canyon Lake, Guadalupe River, and top-rated Comal ISD schools. Schedule your tour today and see why this home provides an unbeatable mix of scenic beauty, golf course living, and relaxation.
-
Type: Residential Property
-
Year Built: 2022
-
Cooling: One Central
-
Heating: Central
-
Lot Size: 0.25 Acres
Property Details
- Status:Available
- Type:Residential Property
- MLS #:1853140
- Year Built:2022
- Sq. Feet:1,799
Community Information
- Address:348 Fawn Spring Branch, TX 78070
- County:Comal
- City:Spring Branch
- Subdivision:REBECCA CREEK PARK
- Zip Code:78070
School Information
- School System:Comal
- High School:Canyon Lake
- Middle School:Mountain Valley
- Elementary School:Rebecca Creek
Features / Amenities
- Total Sq. Ft.:1,799
- Interior Features:One Living Area, Eat-In Kitchen, Island Kitchen
- Fireplace(s): Not Applicable
- Floor:Stained Concrete
- Inclusions:Ceiling Fans, Cook Top, Built-In Oven, Self-Cleaning Oven, Microwave Oven, Dishwasher, Water Softener (owned)
- Master Bath Features:Shower Only, Double Vanity
- Exterior Features:Privacy Fence
- Cooling:One Central
- Heating Fuel:Electric
- Heating:Central
- Master:15x14
- Bedroom 2:11x12
- Bedroom 3:11x12
- Bedroom 4:11x12
- Kitchen:16x13
Architecture
- Bedrooms:4
- Bathrooms:2
- Year Built:2022
- Stories:1
- Style:One Story, Contemporary
- Roof:Composition
- Foundation:Slab
- Parking:Two Car Garage
Property Features
- Neighborhood Amenities:Golf Course
- Water/Sewer:Water System, Septic
Tax and Financial Info
- Proposed Terms:Conventional, FHA, VA, Cash
- Total Tax:6311.72
4 BD | 2 BA | 1,799 SqFt
© 2025 Lone Star Real Estate. All rights reserved. The data relating to real estate for sale on this web site comes in part from the Internet Data Exchange Program of Lone Star Real Estate. Information provided is for viewer's personal, non-commercial use and may not be used for any purpose other than to identify prospective properties the viewer may be interested in purchasing. Information provided is deemed reliable but not guaranteed. Listing Courtesy of Jonathan Colon with Basore Real Estate.

