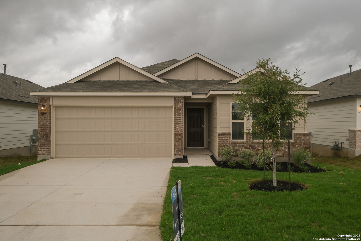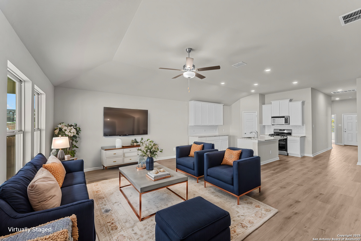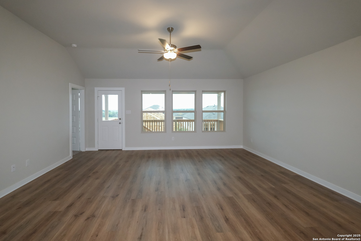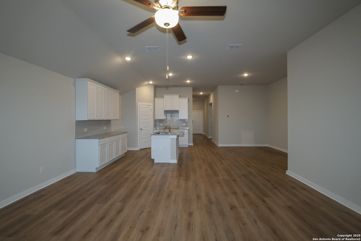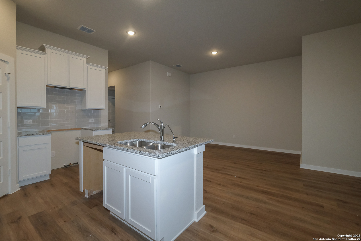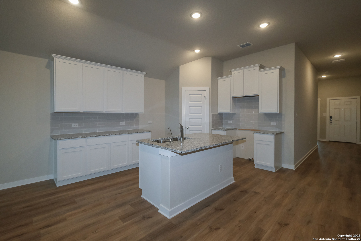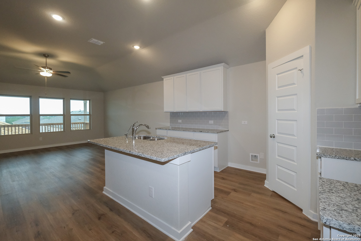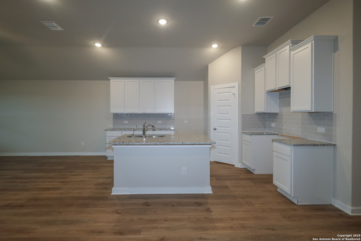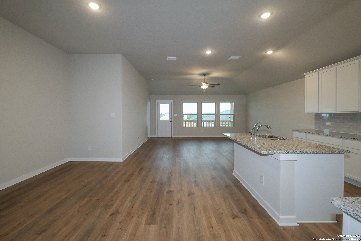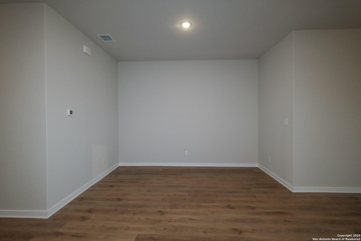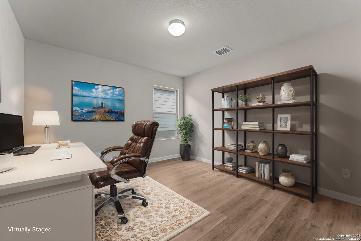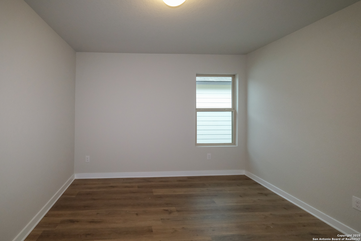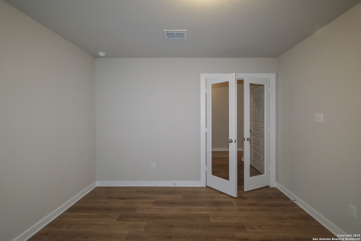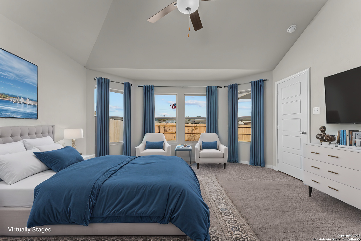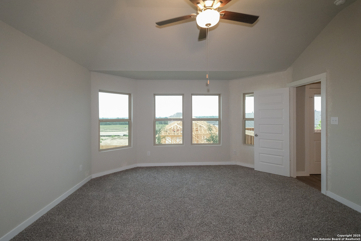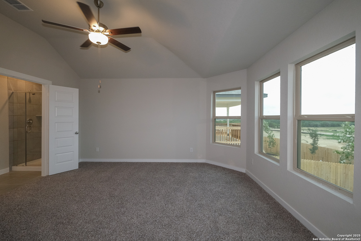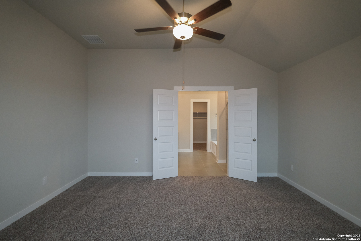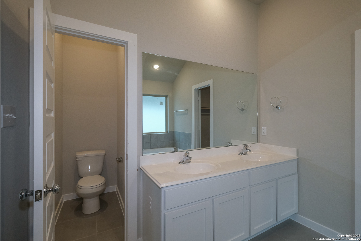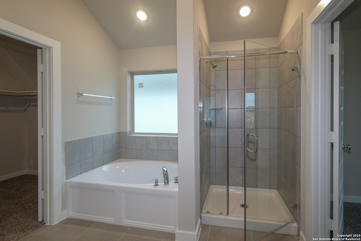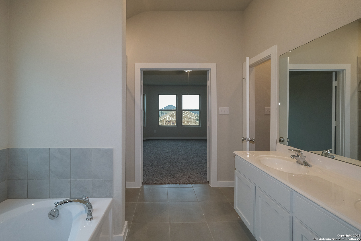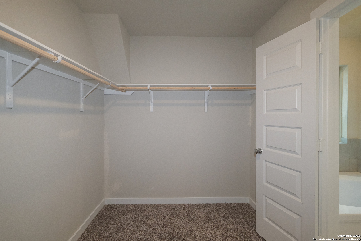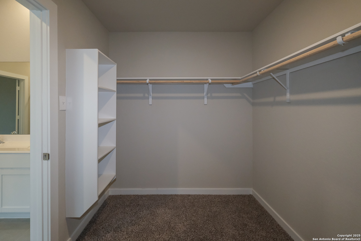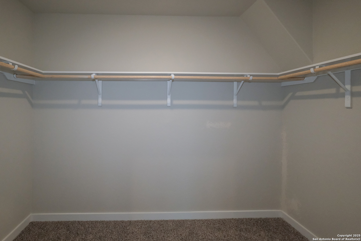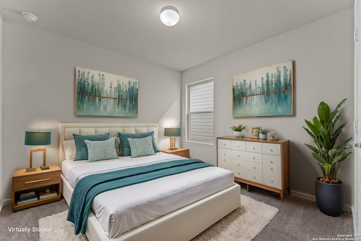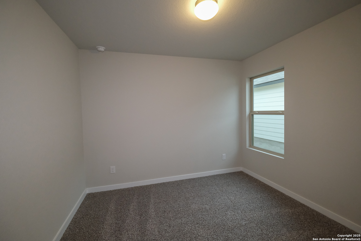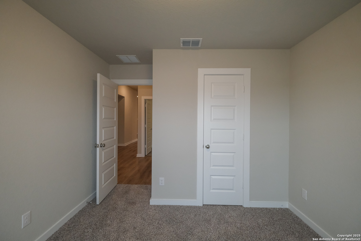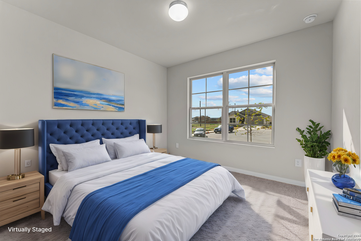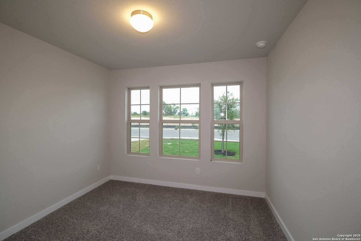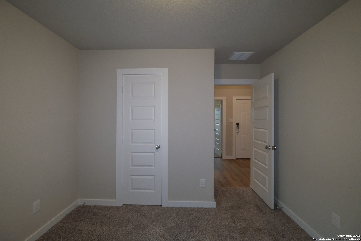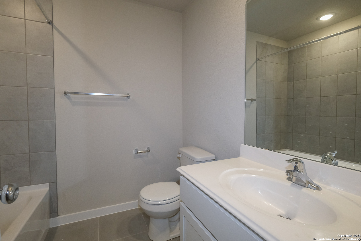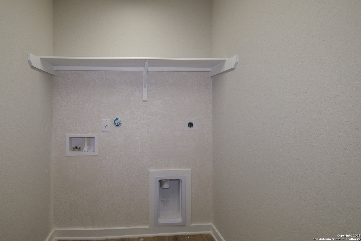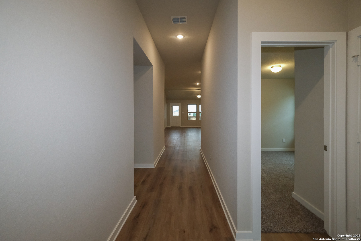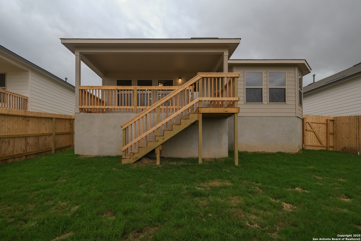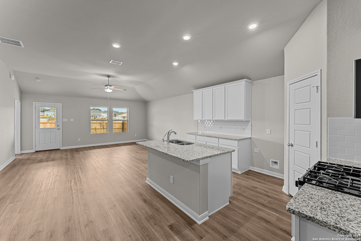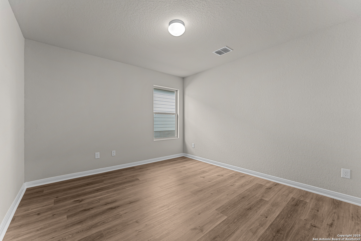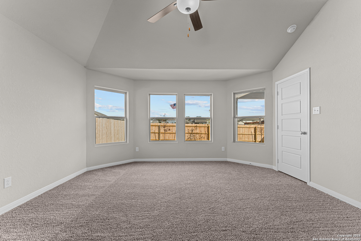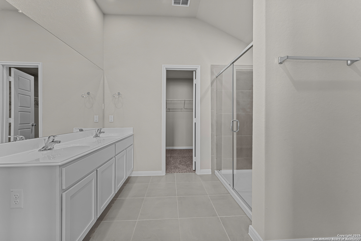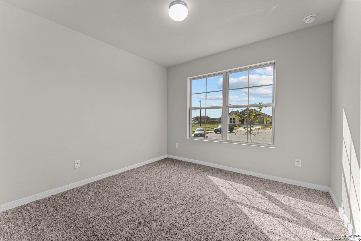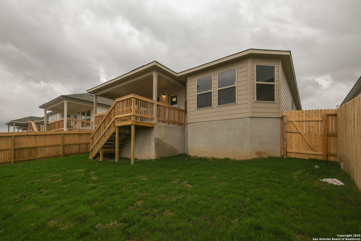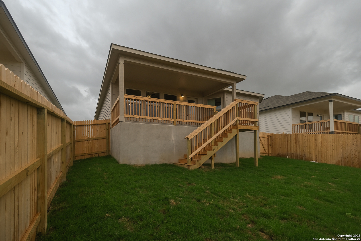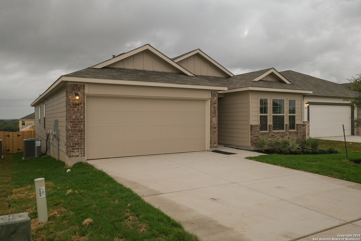Property Details
Desert Aloe
San Antonio, TX 78254
$334,990
3 BD | 2 BA |
Property Description
***READY NOW***Discover this new construction home at 6247 Desert Aloe, San Antonio, built by M/I Homes, one of the nation's leading new construction home builders. This thoughtfully designed residence offers 1725 square feet of living space with 3 bedrooms and 2 bathrooms, making it an ideal choice for those seeking quality craftsmanship in a residential setting. Home Features: Open-concept living space creating a seamless flow between kitchen and living areas Owner's bedroom located on the first floor for convenient living 2 additional bedrooms providing ample space for family or guests 2 well-appointed bathrooms with quality fixtures Carefully considered design elements throughout the home This single-story home combines functionality with style, offering a practical layout that maximizes the living space. The open-concept design creates an inviting atmosphere for both everyday living and entertaining guests. The kitchen seamlessly connects to the living area, allowing for easy conversation and interaction while preparing meals. The owner's bedroom, conveniently situated on the main level, provides a private retreat with an en-suite bathroom. Two additional bedrooms offer comfortable accommodations for family members or visitors. As a new construction home, this property features fresh finishes and contemporary design elements. M/I Homes has incorporated quality materials and craftsmanship throughout, ensuring durability and visual appeal. The thoughtful design reflects attention to detail and practical living considerations.
-
Type: Residential Property
-
Year Built: 2025
-
Cooling: One Central
-
Heating: Central,Heat Pump
-
Lot Size: 0.16 Acres
Property Details
- Status:Available
- Type:Residential Property
- MLS #:1853108
- Year Built:2025
- Sq. Feet:1,725
Community Information
- Address:6247 Desert Aloe San Antonio, TX 78254
- County:Bexar
- City:San Antonio
- Subdivision:MEDINA VALLEY ISD POTRANCO ELE
- Zip Code:78254
School Information
- School System:Medina Valley I.S.D.
- High School:Medina Valley
- Middle School:Medina Valley
- Elementary School:Silos
Features / Amenities
- Total Sq. Ft.:1,725
- Interior Features:One Living Area, Eat-In Kitchen, Island Kitchen, Walk-In Pantry, Study/Library, 1st Floor Lvl/No Steps, High Ceilings, Open Floor Plan, Laundry Room, Walk in Closets
- Fireplace(s): Not Applicable
- Floor:Carpeting, Vinyl
- Inclusions:Washer Connection, Dryer Connection, Microwave Oven, Stove/Range, Gas Cooking, Disposal, Dishwasher, Ice Maker Connection, Solid Counter Tops
- Master Bath Features:Tub/Shower Separate, Double Vanity, Garden Tub
- Exterior Features:Has Gutters
- Cooling:One Central
- Heating Fuel:Natural Gas
- Heating:Central, Heat Pump
- Master:15x12
- Bedroom 2:11x10
- Bedroom 3:11x10
- Dining Room:14x13
- Family Room:18x15
- Kitchen:10x9
Architecture
- Bedrooms:3
- Bathrooms:2
- Year Built:2025
- Stories:1
- Style:One Story
- Roof:Composition
- Foundation:Slab
- Parking:Two Car Garage
Property Features
- Neighborhood Amenities:Pool, Park/Playground, Sports Court
- Water/Sewer:Water System, Sewer System
Tax and Financial Info
- Proposed Terms:Conventional, FHA, VA, TX Vet, Cash, USDA
- Total Tax:2.01
3 BD | 2 BA | 1,725 SqFt
© 2025 Lone Star Real Estate. All rights reserved. The data relating to real estate for sale on this web site comes in part from the Internet Data Exchange Program of Lone Star Real Estate. Information provided is for viewer's personal, non-commercial use and may not be used for any purpose other than to identify prospective properties the viewer may be interested in purchasing. Information provided is deemed reliable but not guaranteed. Listing Courtesy of Jaclyn Calhoun with Escape Realty.

