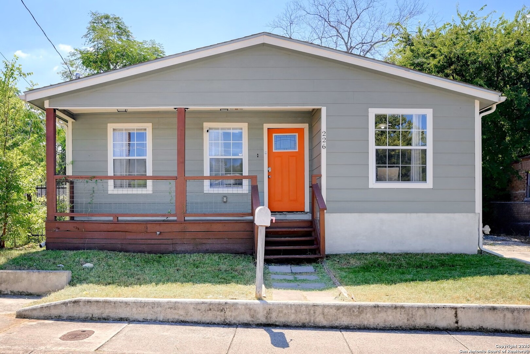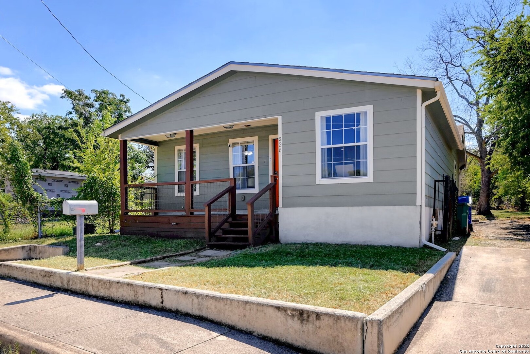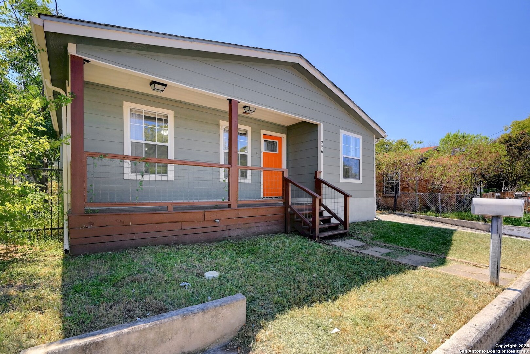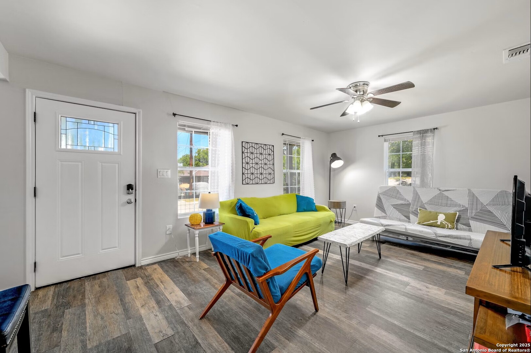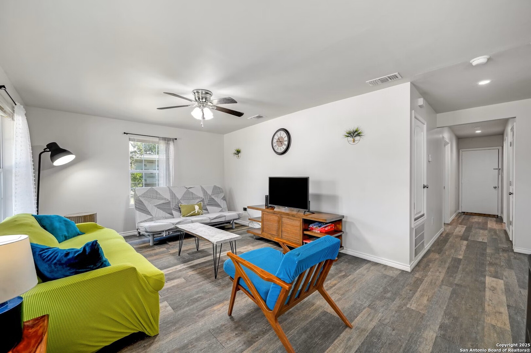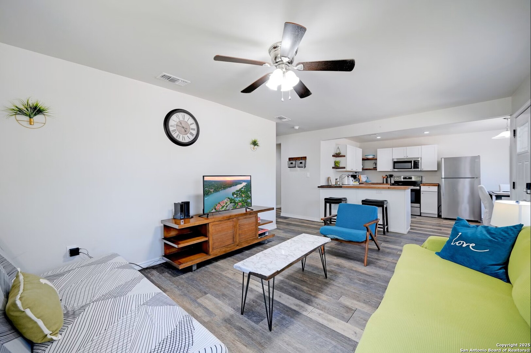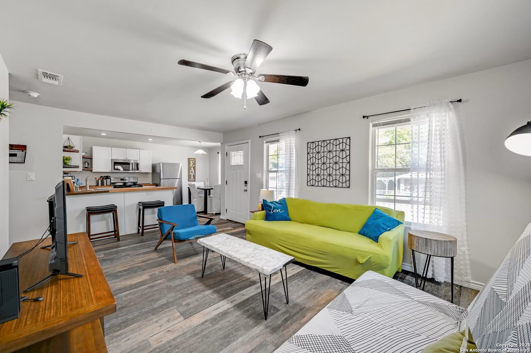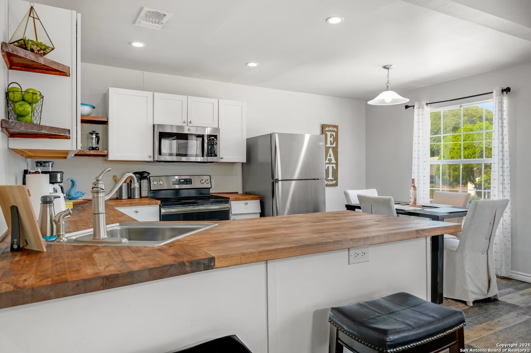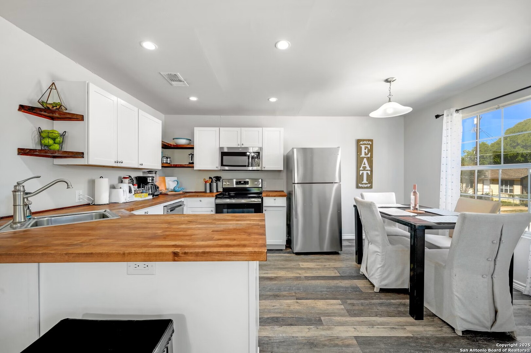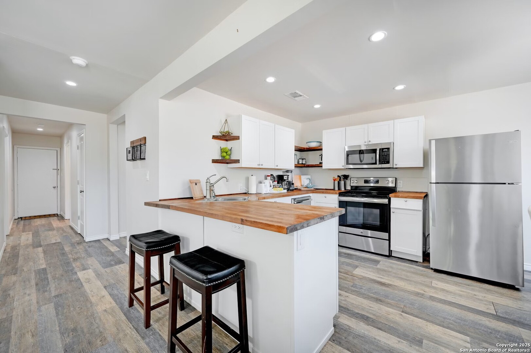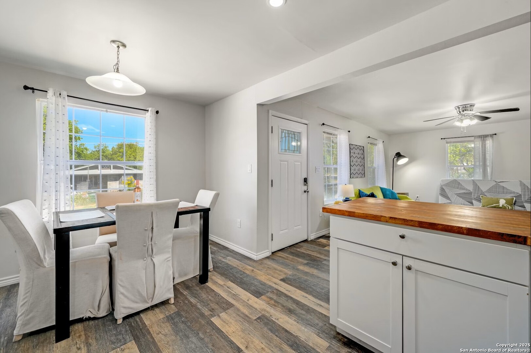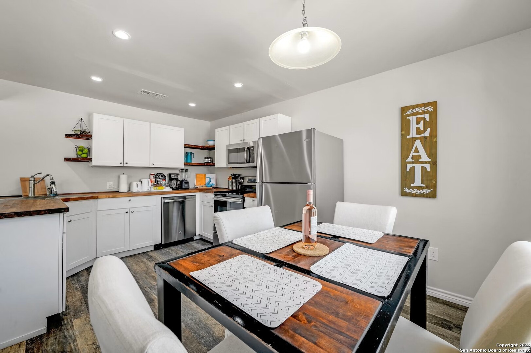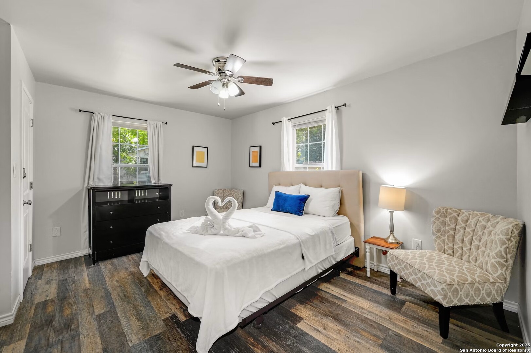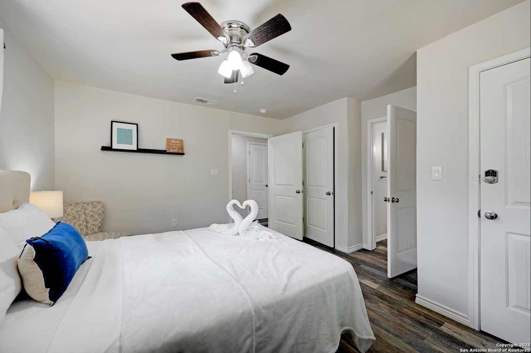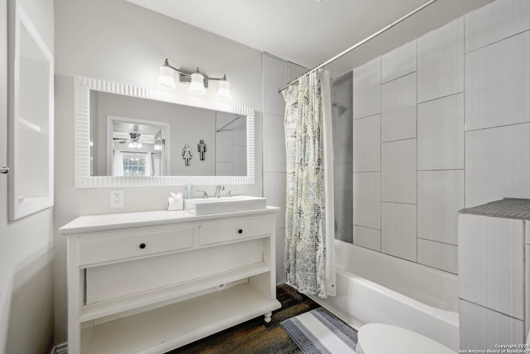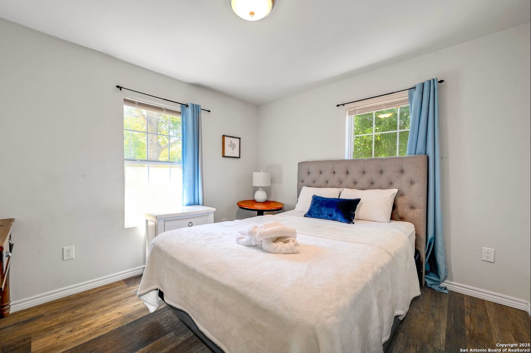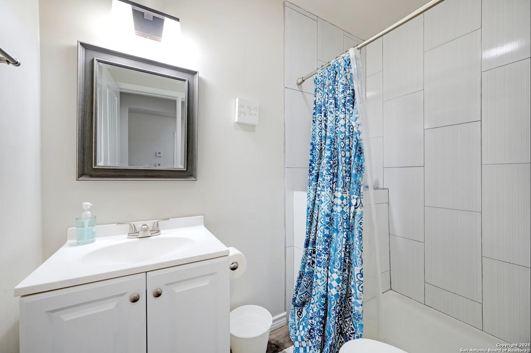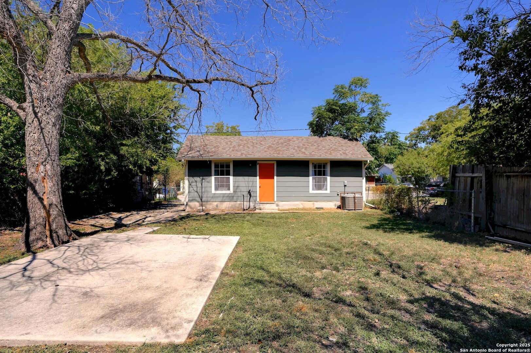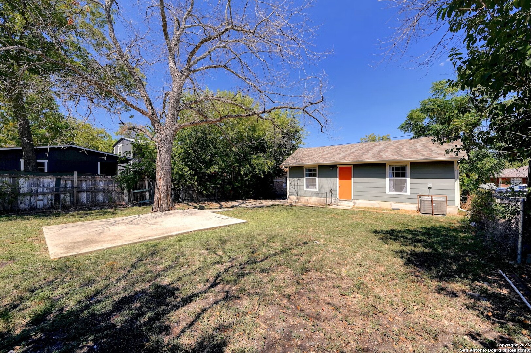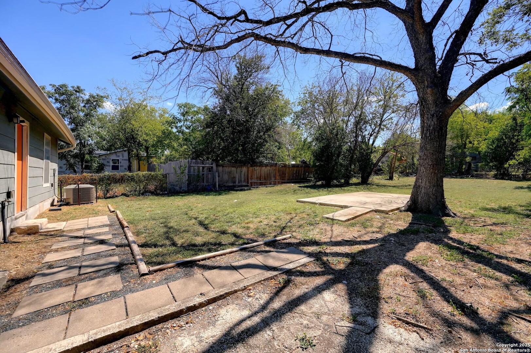Property Details
Bee St
San Antonio, TX 78208
$250,000
2 BD | 2 BA |
Property Description
Welcome to 226 Bee St, a beautifully updated 2-bedroom, 2-bathroom home in the sought-after Government Hill neighborhood. This 1,205 sq. ft. residence offers a perfect blend of modern comfort and historic charm, just minutes from Fort Sam Houston, The Pearl Brewery, and Downtown San Antonio. Step inside to discover luxurious laminate flooring that flows throughout the open-concept living space. The stylish kitchen features butcher block countertops, a breakfast bar, and stainless steel appliances, creating an inviting space for cooking and entertaining. The primary suite is a private retreat with a well-appointed en-suite bathroom and generous closet space, while the second bedroom offers flexibility for guests or a home office. Outside, enjoy a cozy covered front porch and a private backyard, ideal for morning coffee or relaxing evenings. Located in a prime area with easy access to dining, shopping, and major highways, this home is perfect for those seeking a mix of convenience and charm.Don't miss out on this move-in-ready gem-schedule your showing today!
-
Type: Residential Property
-
Year Built: 2018
-
Cooling: One Central
-
Heating: Central
-
Lot Size: 0.18 Acres
Property Details
- Status:Available
- Type:Residential Property
- MLS #:1852649
- Year Built:2018
- Sq. Feet:1,075
Community Information
- Address:226 Bee St San Antonio, TX 78208
- County:Bexar
- City:San Antonio
- Subdivision:GOVERNMENT HILL
- Zip Code:78208
School Information
- School System:San Antonio I.S.D.
- High School:Fox Tech
- Middle School:Wheatley Emerson
- Elementary School:Pershing
Features / Amenities
- Total Sq. Ft.:1,075
- Interior Features:One Living Area, Liv/Din Combo, Eat-In Kitchen, Breakfast Bar, Utility Room Inside, Open Floor Plan
- Fireplace(s): Not Applicable
- Floor:Laminate
- Inclusions:Ceiling Fans, Washer Connection, Dryer Connection, Cook Top, Self-Cleaning Oven, Microwave Oven, Dishwasher, Vent Fan, Smoke Alarm, Electric Water Heater, Smooth Cooktop, Solid Counter Tops, City Garbage service
- Master Bath Features:Tub/Shower Combo, Separate Vanity
- Exterior Features:Patio Slab, Privacy Fence, Double Pane Windows, Mature Trees
- Cooling:One Central
- Heating Fuel:Electric
- Heating:Central
- Master:13x12
- Bedroom 2:12x12
- Dining Room:7x6
- Kitchen:8x8
Architecture
- Bedrooms:2
- Bathrooms:2
- Year Built:2018
- Stories:1
- Style:One Story
- Roof:Composition
- Foundation:Cedar Post
- Parking:None/Not Applicable
Property Features
- Neighborhood Amenities:None
- Water/Sewer:Water System, Sewer System
Tax and Financial Info
- Proposed Terms:Conventional, FHA, VA, Cash
- Total Tax:6260.2
2 BD | 2 BA | 1,075 SqFt
© 2025 Lone Star Real Estate. All rights reserved. The data relating to real estate for sale on this web site comes in part from the Internet Data Exchange Program of Lone Star Real Estate. Information provided is for viewer's personal, non-commercial use and may not be used for any purpose other than to identify prospective properties the viewer may be interested in purchasing. Information provided is deemed reliable but not guaranteed. Listing Courtesy of Sandra Rangel with Real Broker, LLC.

