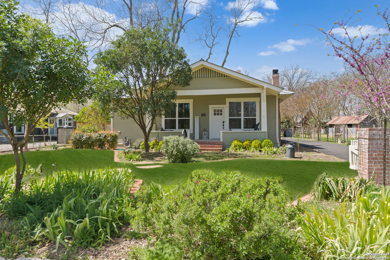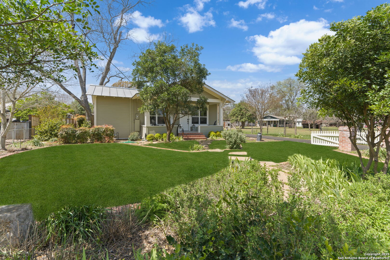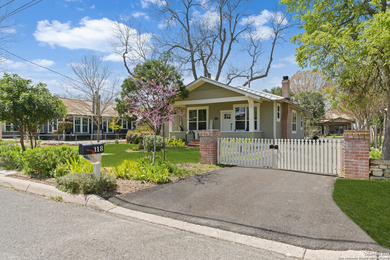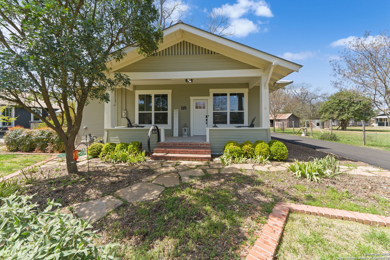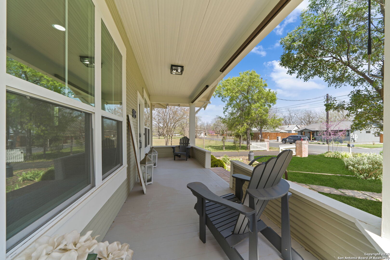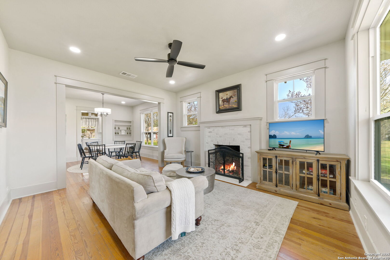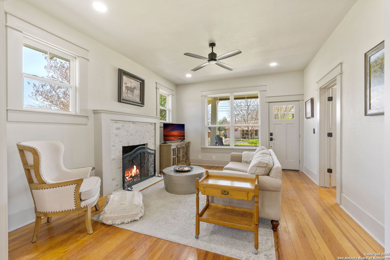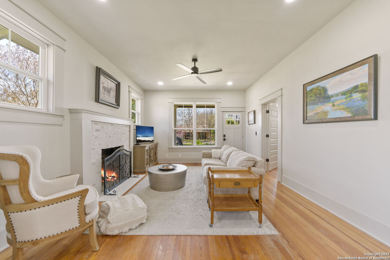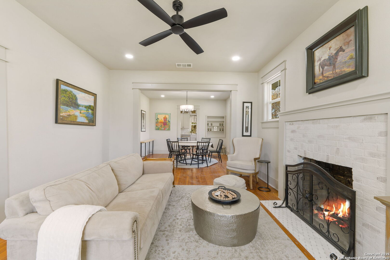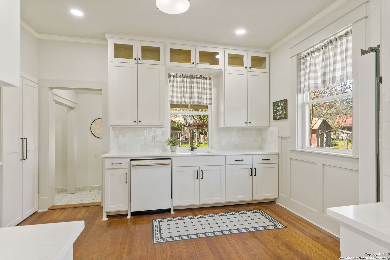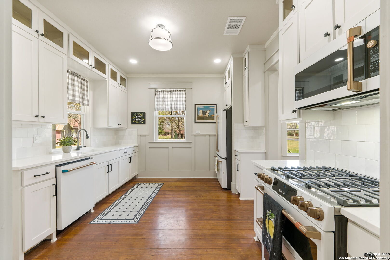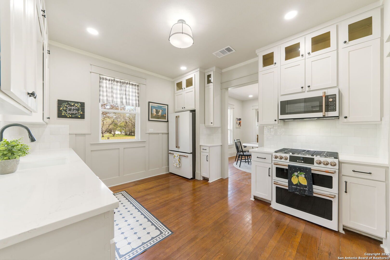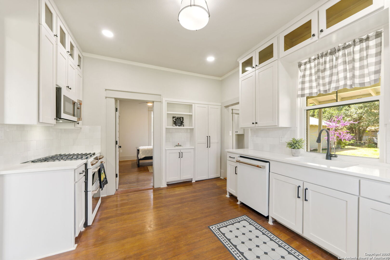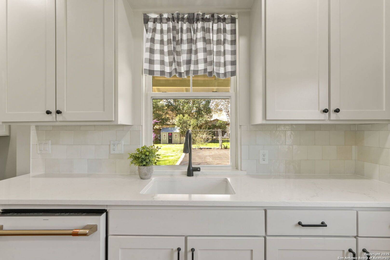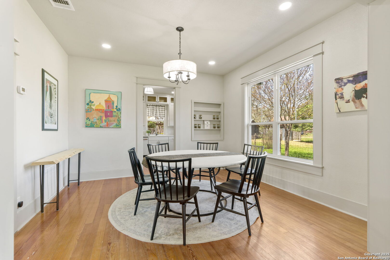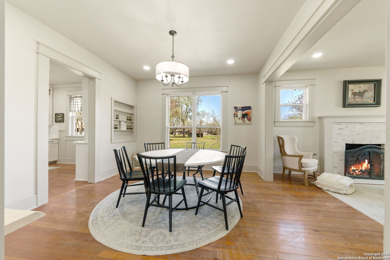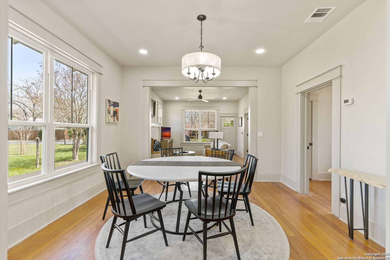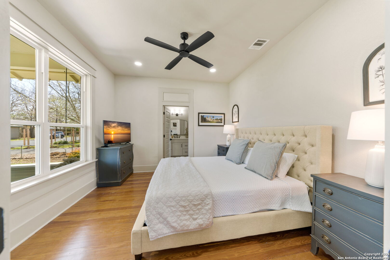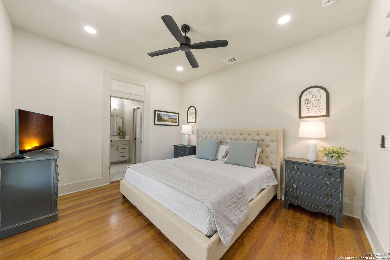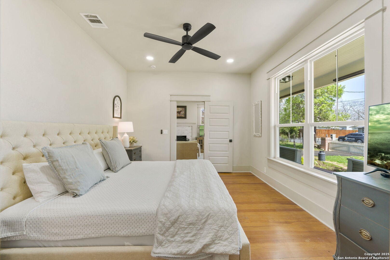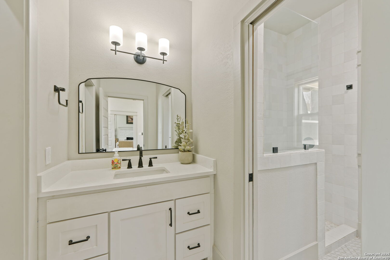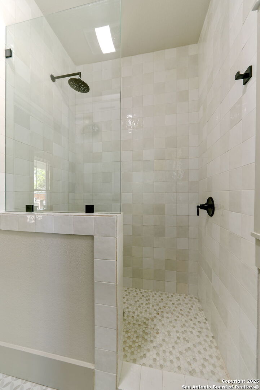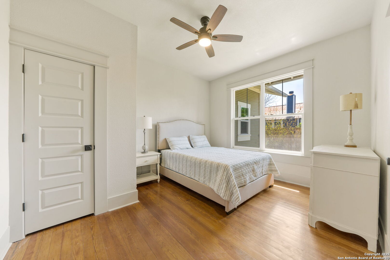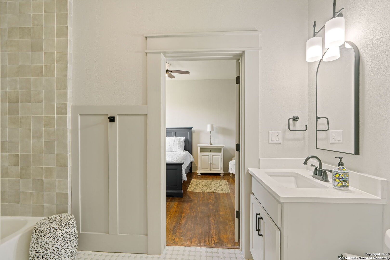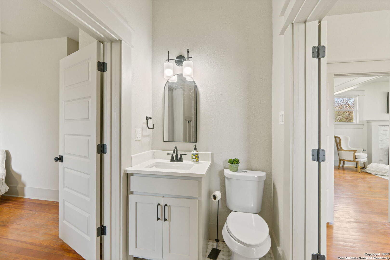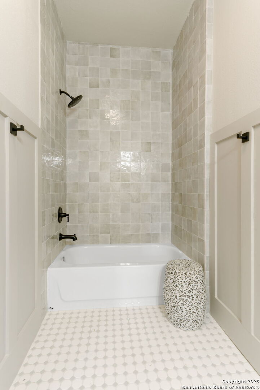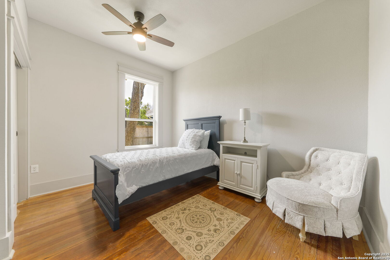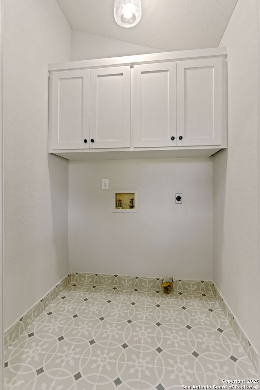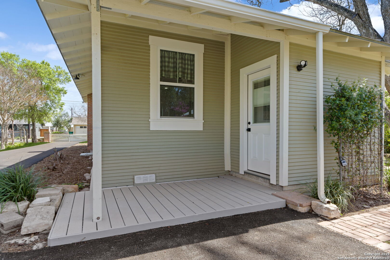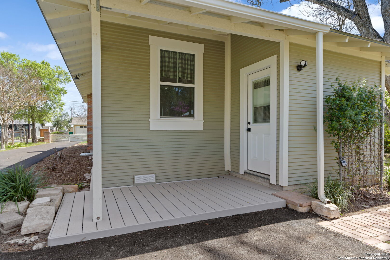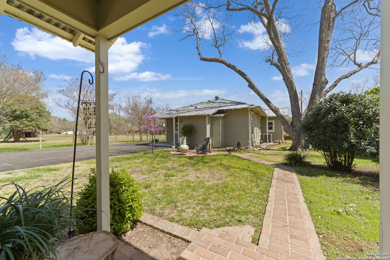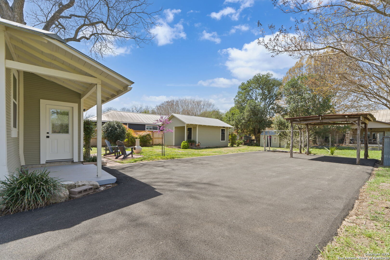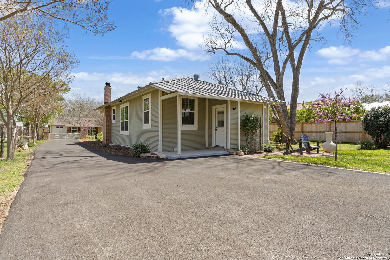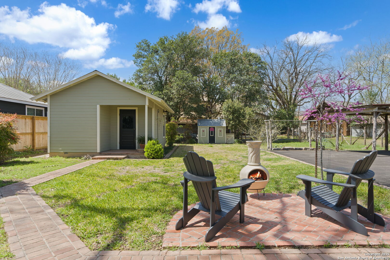Property Details
Mesquite
Boerne, TX 78006
$848,000
3 BD | 3 BA |
Property Description
Visit this home in the Heart of Boerne where you can walk to Main street and enjoy the shops ,food and entertainment . This beautifully crafted home has been expertly remodeled with three bedrooms and two and a half baths and new windows. The new baths finish out the relaxing bedrooms with plenty of natural light. The family room and dining room lead to the Kitchen that has Custom shaker-style cabinets , quartz counters, "GE Cafe" appliances, gas cook- top, double convection oven. The upgrades are listed in additional information and can be obtained by your REALTOR. The extra building on property has lots of potential. It is 16x13 (206 square feet) has plumbing ,electrical and sewer and can be finished out for an efficiency apartment or workshop. Raise your chickens in your onsite chicken coop. Enjoy your new home "sellers also own the vacant residential lot next door"
-
Type: Residential Property
-
Year Built: 1968
-
Cooling: One Central
-
Heating: Central
-
Lot Size: 0.27 Acres
Property Details
- Status:Available
- Type:Residential Property
- MLS #:1852550
- Year Built:1968
- Sq. Feet:1,326
Community Information
- Address:118 Mesquite Boerne, TX 78006
- County:Kendall
- City:Boerne
- Subdivision:KRAUSE ADDITION
- Zip Code:78006
School Information
- School System:Boerne
- High School:Call District
- Middle School:Call District
- Elementary School:Call District
Features / Amenities
- Total Sq. Ft.:1,326
- Interior Features:One Living Area, Separate Dining Room, Utility Room Inside, 1st Floor Lvl/No Steps, High Ceilings, Open Floor Plan, All Bedrooms Downstairs, Laundry Main Level
- Fireplace(s): One, Family Room, Wood Burning
- Floor:Ceramic Tile, Wood
- Inclusions:Ceiling Fans, Washer Connection, Dryer Connection, Self-Cleaning Oven, Microwave Oven, Stove/Range, Gas Cooking, Refrigerator, Dishwasher, Ice Maker Connection, Gas Water Heater, Solid Counter Tops, Custom Cabinets, Central Distribution Plumbing System, City Garbage service
- Master Bath Features:Shower Only, Single Vanity
- Cooling:One Central
- Heating Fuel:Natural Gas
- Heating:Central
- Master:13x12
- Bedroom 2:13x12
- Bedroom 3:13x12
- Dining Room:13x13
- Family Room:16x13
- Kitchen:13x12
Architecture
- Bedrooms:3
- Bathrooms:3
- Year Built:1968
- Stories:1
- Style:One Story, Historic/Older, Craftsman
- Roof:Metal
- Parking:None/Not Applicable
Property Features
- Neighborhood Amenities:None
- Water/Sewer:Water System, City
Tax and Financial Info
- Proposed Terms:Conventional, Cash
- Total Tax:6332
3 BD | 3 BA | 1,326 SqFt
© 2025 Lone Star Real Estate. All rights reserved. The data relating to real estate for sale on this web site comes in part from the Internet Data Exchange Program of Lone Star Real Estate. Information provided is for viewer's personal, non-commercial use and may not be used for any purpose other than to identify prospective properties the viewer may be interested in purchasing. Information provided is deemed reliable but not guaranteed. Listing Courtesy of Wesley Boyd with Coldwell Banker D'Ann Harper.

