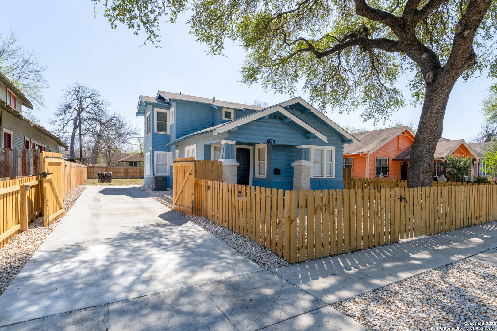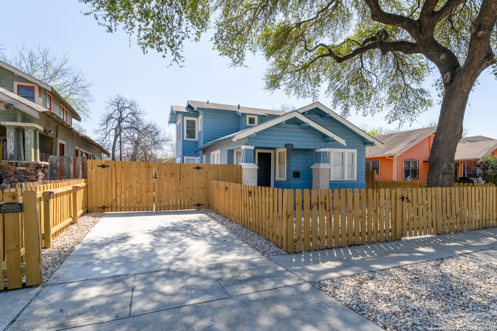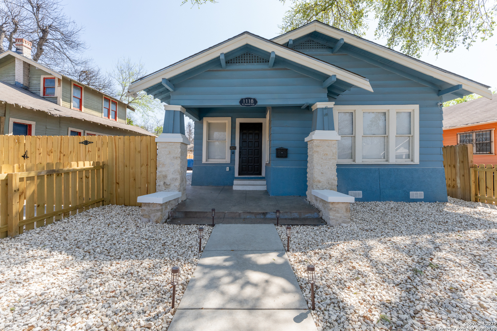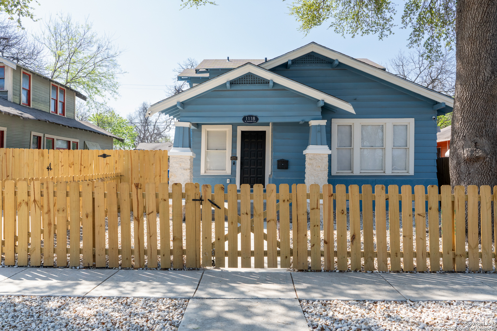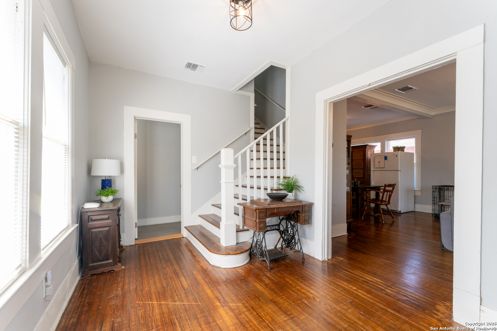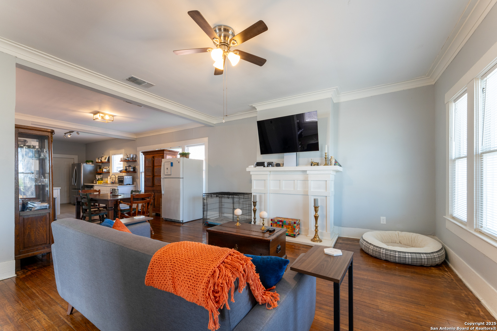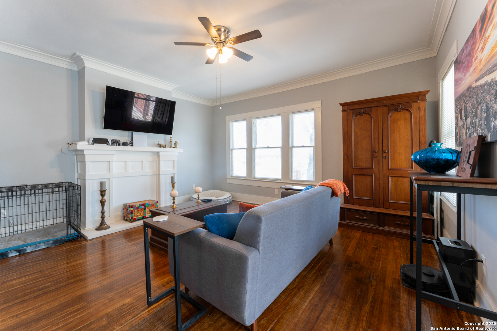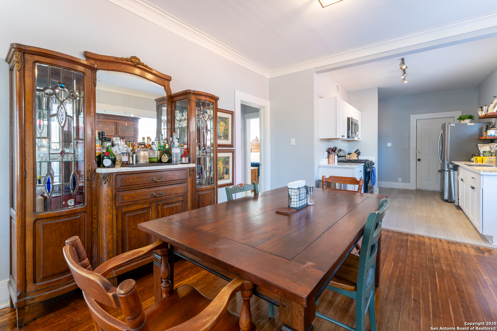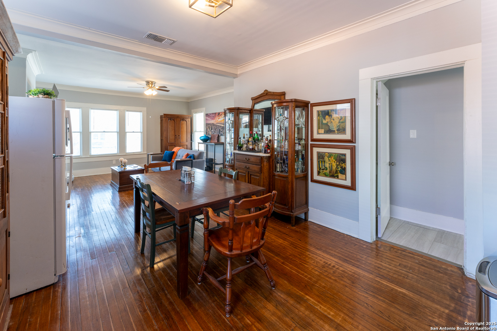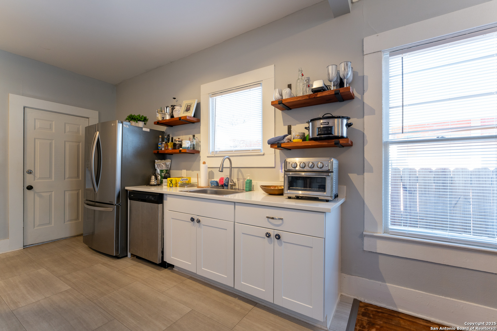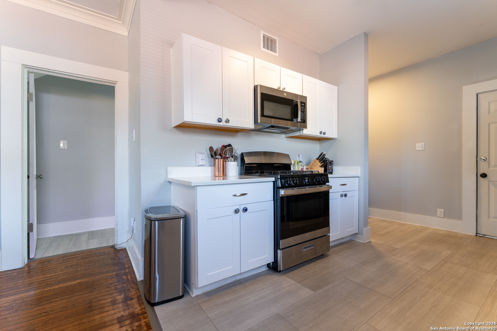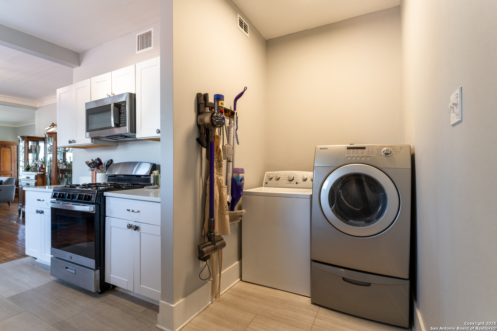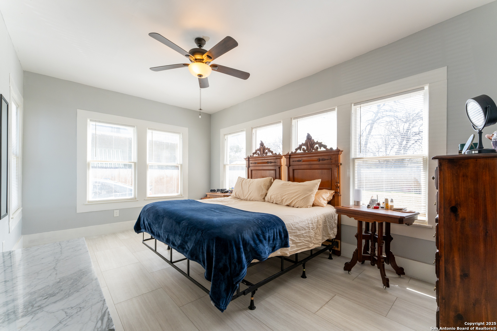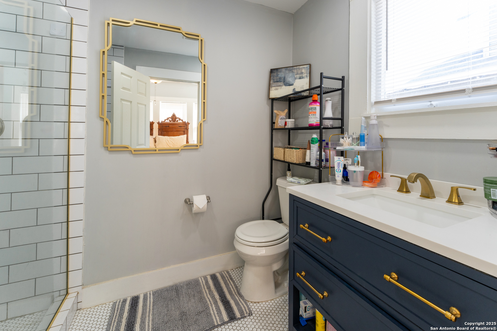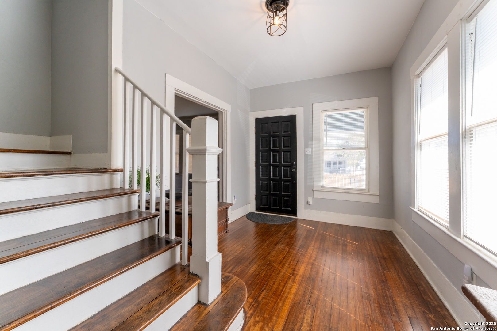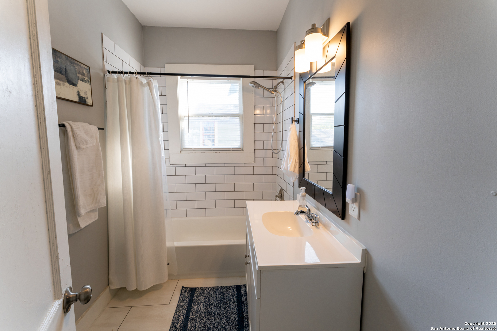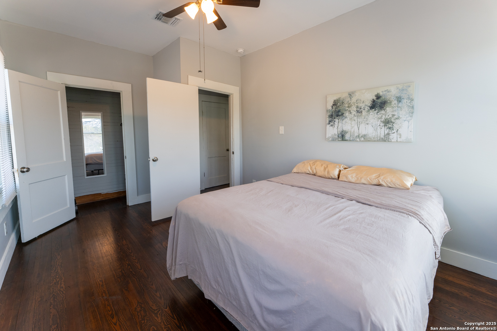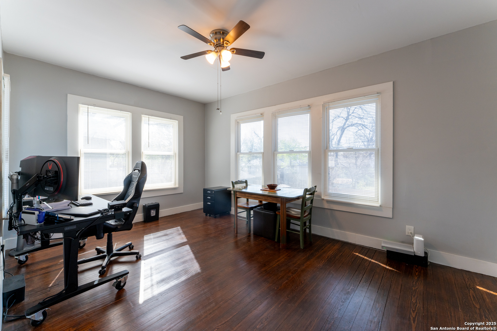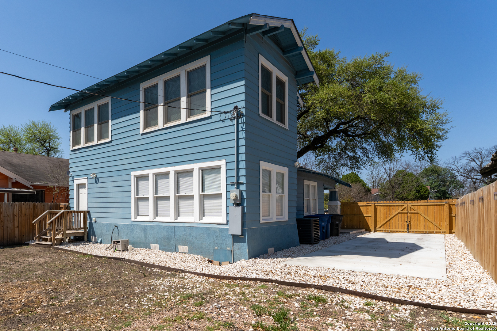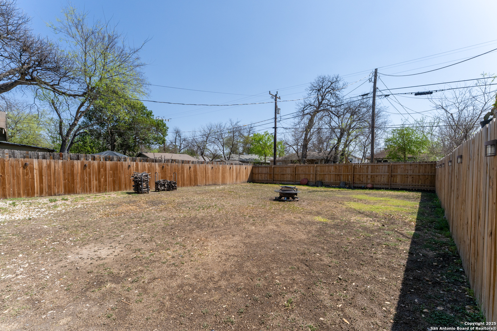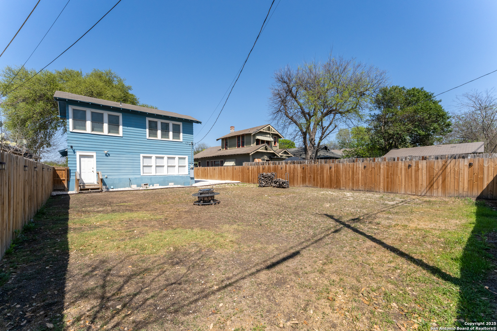Property Details
Summit Ave
San Antonio, TX 78201
$390,000
3 BD | 3 BA |
Property Description
No HOA! Assumable FHA mortgage! Historic Neighborhood centrally located minutes from downtown San Antonio, The Pearl, The Medical Center and Military Bases! In the heart of Beacon Hill, you're next home awaits. This stunning renovated three-bedroom, 2.5-bathroom home as a new roof(2022), new 4 ton HVAC(2022), updated plumbing, witha new tankless water heater(2022), energy efficient double pane windows upstairs (2023) and new wooden privacy fence for entire property.(2023) Step inside to discover an open concept layout that boasts high ceilings adorned with elegant crown molding, inviting abundant natural light to dance across the original finished wood floors. Modern fixtures, updated bathrooms with decorative tile and an updated kitchen with trendy cabinets and shelving await the cook in the family. The open concept of the home, allows for wonderful opportunities for family and friend gatherings. Outside, the majestic oak tree gracing the xeriscaped front yard sets the scene for tranquil evenings, while the expansive backyard offers endless potential for your personal oasis or savvy investment. Don't miss this rare opportunity to own a piece of Beacon Hill's charm!
-
Type: Residential Property
-
Year Built: 1928
-
Cooling: One Central
-
Heating: Central
-
Lot Size: 0.14 Acres
Property Details
- Status:Available
- Type:Residential Property
- MLS #:1852784
- Year Built:1928
- Sq. Feet:1,614
Community Information
- Address:1118 Summit Ave San Antonio, TX 78201
- County:Bexar
- City:San Antonio
- Subdivision:BEACON HILL
- Zip Code:78201
School Information
- School System:San Antonio I.S.D.
- High School:Jefferson
- Middle School:Whittier
- Elementary School:Beacon Hill
Features / Amenities
- Total Sq. Ft.:1,614
- Interior Features:One Living Area, Eat-In Kitchen, High Ceilings, Open Floor Plan, High Speed Internet, Laundry in Kitchen, Walk in Closets
- Fireplace(s): Not Applicable
- Floor:Ceramic Tile, Wood, Laminate
- Inclusions:Ceiling Fans, Chandelier, Washer Connection, Dryer Connection, Built-In Oven, Microwave Oven, Stove/Range, Gas Cooking, Refrigerator, Disposal, Dishwasher, Electric Water Heater, Carbon Monoxide Detector, City Garbage service
- Master Bath Features:Shower Only, Single Vanity
- Exterior Features:Covered Patio, Privacy Fence, Double Pane Windows, Mature Trees
- Cooling:One Central
- Heating Fuel:Electric
- Heating:Central
- Master:12x12
- Bedroom 2:10x10
- Bedroom 3:10x10
- Dining Room:10x10
- Kitchen:9x9
Architecture
- Bedrooms:3
- Bathrooms:3
- Year Built:1928
- Stories:2
- Style:Two Story
- Roof:Composition
- Foundation:Cedar Post
- Parking:None/Not Applicable
Property Features
- Neighborhood Amenities:None
- Water/Sewer:City
Tax and Financial Info
- Proposed Terms:Conventional, FHA, VA, Cash
- Total Tax:7198.42
3 BD | 3 BA | 1,614 SqFt
© 2025 Lone Star Real Estate. All rights reserved. The data relating to real estate for sale on this web site comes in part from the Internet Data Exchange Program of Lone Star Real Estate. Information provided is for viewer's personal, non-commercial use and may not be used for any purpose other than to identify prospective properties the viewer may be interested in purchasing. Information provided is deemed reliable but not guaranteed. Listing Courtesy of Brenda Garza with 3D Realty & Property Management.

