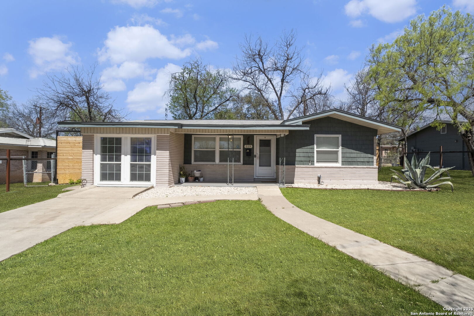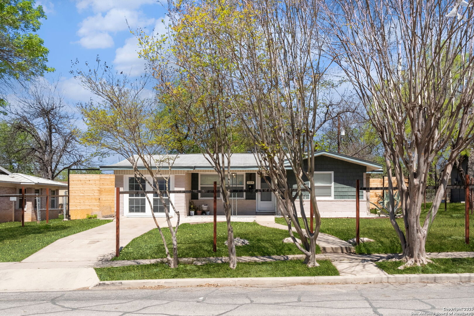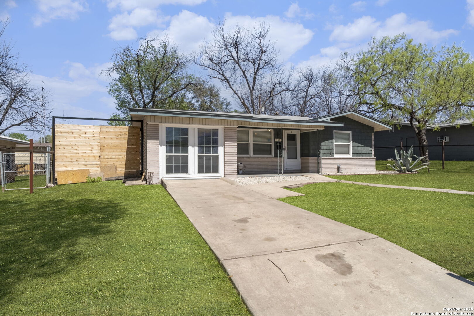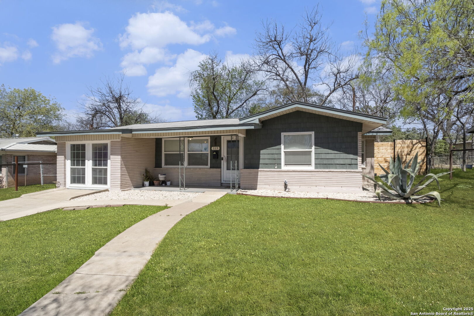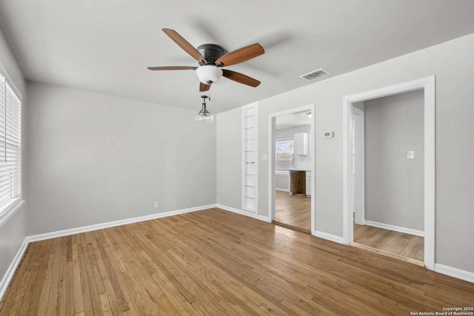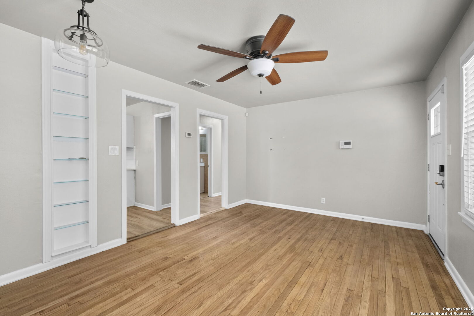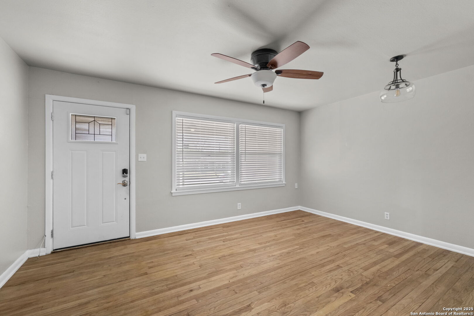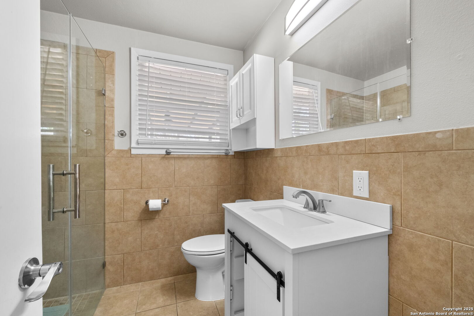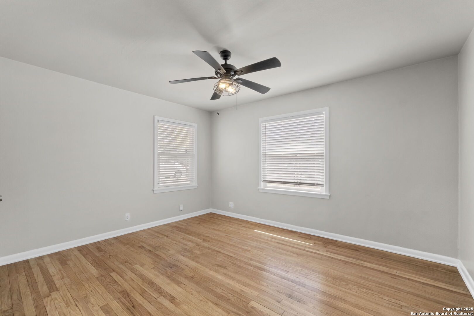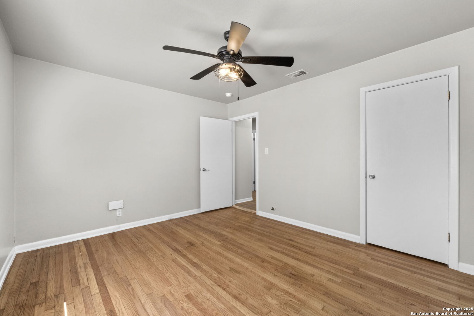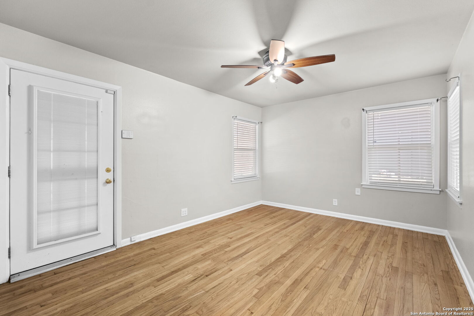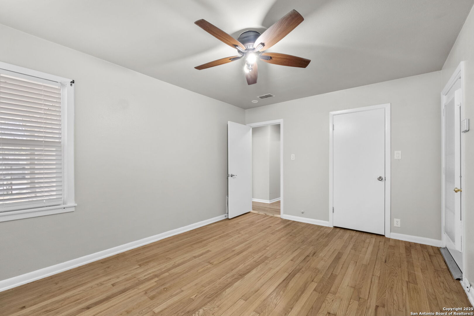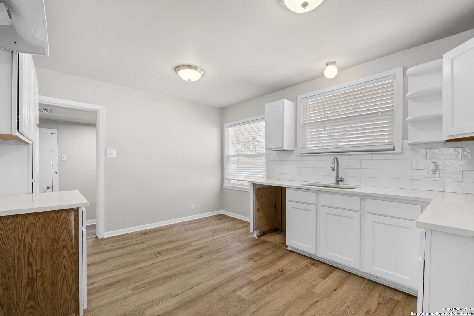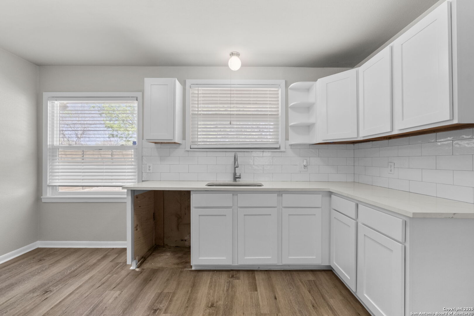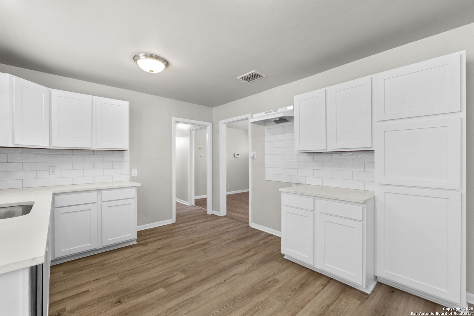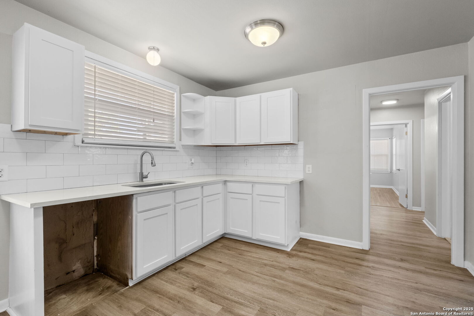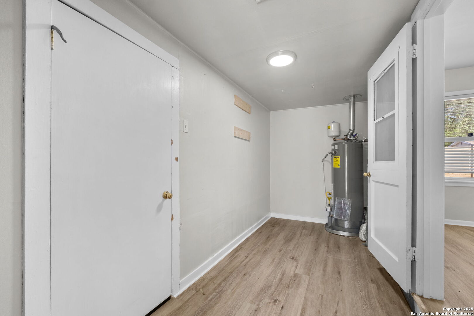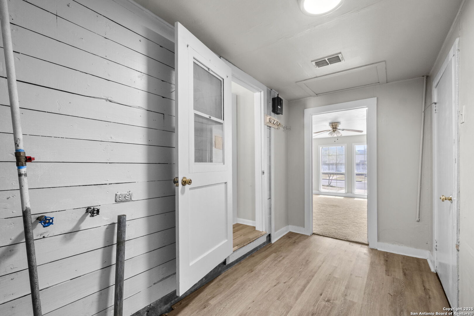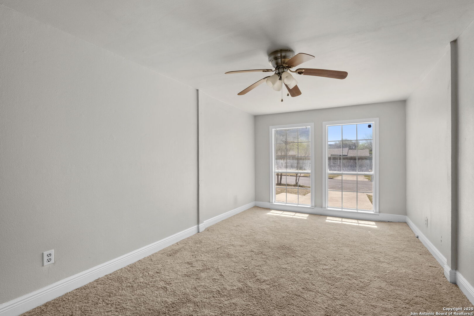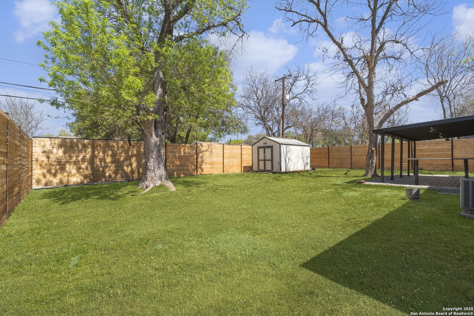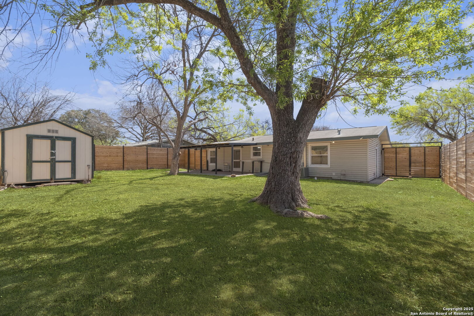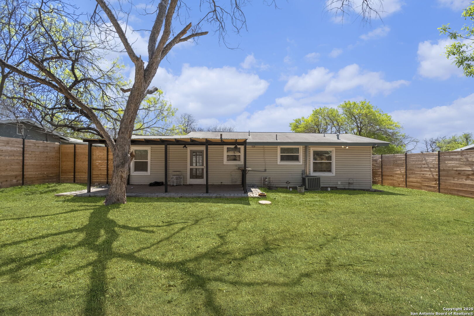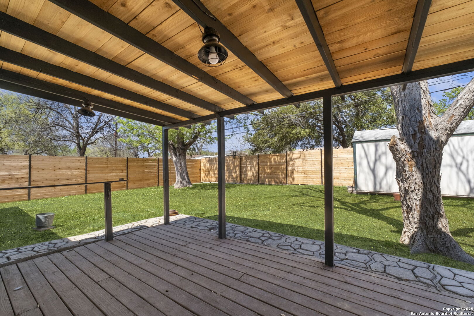Property Details
Tabard Dr
San Antonio, TX 78213
$225,000
3 BD | 1 BA |
Property Description
This beautifully renovated 3-bedroom, 1-bath home perfectly blends modern upgrades with timeless charm. Featuring elegant granite countertops, fresh paint, restored original hardwood floors, and a fully remodeled bathroom with stylish finishes, this home is move-in ready. The converted garage adds valuable extra living space, while the expansive backyard offers a large shed, an 8-ft privacy fence, and a covered patio-ideal for outdoor entertaining! Located in the highly sought-after Dellview neighborhood, this home provides easy access to Loop 410, IH-10, and 281, putting shopping, dining, and entertainment just minutes away. With nearby parks, schools, and local favorites, this is a must-see! Schedule your showing today!
-
Type: Residential Property
-
Year Built: 1952
-
Cooling: One Central
-
Heating: Central
-
Lot Size: 0.19 Acres
Property Details
- Status:Available
- Type:Residential Property
- MLS #:1852449
- Year Built:1952
- Sq. Feet:1,182
Community Information
- Address:119 Tabard Dr San Antonio, TX 78213
- County:Bexar
- City:San Antonio
- Subdivision:DELLVIEW SAISD
- Zip Code:78213
School Information
- School System:San Antonio I.S.D.
- High School:Jefferson
- Middle School:Whittier
- Elementary School:Arnold
Features / Amenities
- Total Sq. Ft.:1,182
- Interior Features:One Living Area, Liv/Din Combo, Eat-In Kitchen, Utility Room Inside, Secondary Bedroom Down, 1st Floor Lvl/No Steps, Converted Garage, Cable TV Available, High Speed Internet, All Bedrooms Downstairs, Laundry Main Level, Laundry Room
- Fireplace(s): Not Applicable
- Floor:Wood, Vinyl
- Inclusions:Ceiling Fans, Washer Connection, Dryer Connection, Stove/Range, Gas Cooking
- Exterior Features:Covered Patio, Privacy Fence, Mature Trees
- Cooling:One Central
- Heating Fuel:Natural Gas
- Heating:Central
- Master:15x12
- Bedroom 2:14x12
- Bedroom 3:19x10
- Kitchen:14x11
Architecture
- Bedrooms:3
- Bathrooms:1
- Year Built:1952
- Stories:1
- Style:One Story
- Roof:Composition
- Foundation:Slab
- Parking:None/Not Applicable
Property Features
- Neighborhood Amenities:None
- Water/Sewer:City
Tax and Financial Info
- Proposed Terms:Conventional, FHA, VA, Cash
- Total Tax:4528
3 BD | 1 BA | 1,182 SqFt
© 2025 Lone Star Real Estate. All rights reserved. The data relating to real estate for sale on this web site comes in part from the Internet Data Exchange Program of Lone Star Real Estate. Information provided is for viewer's personal, non-commercial use and may not be used for any purpose other than to identify prospective properties the viewer may be interested in purchasing. Information provided is deemed reliable but not guaranteed. Listing Courtesy of Daisy Cardenas with Exquisite Properties, LLC.

