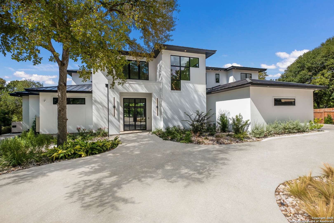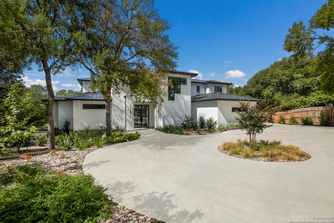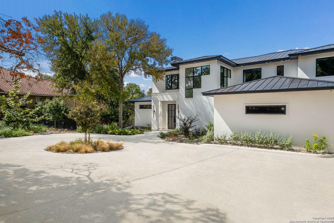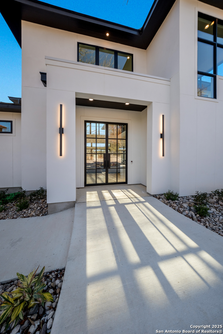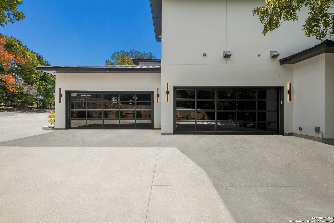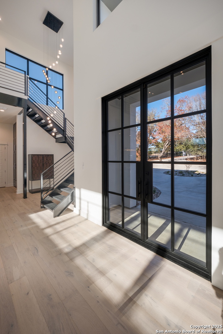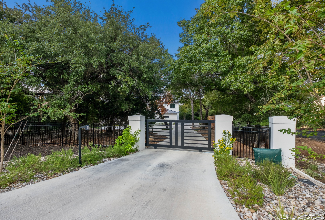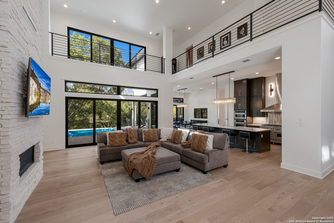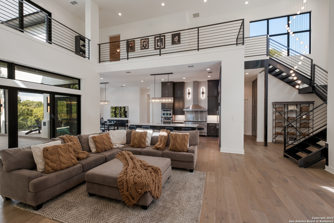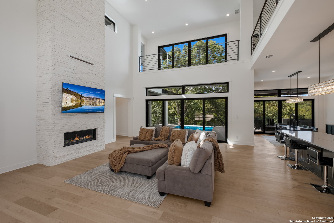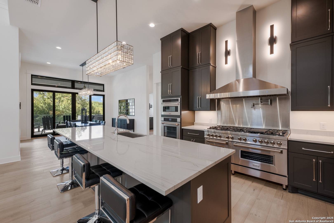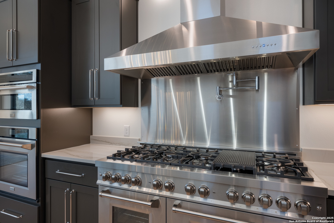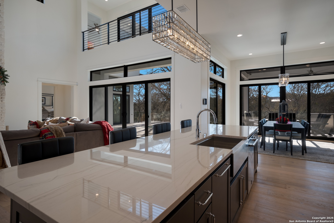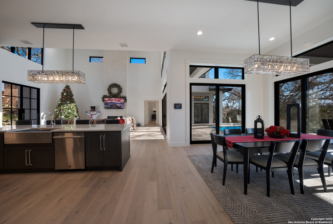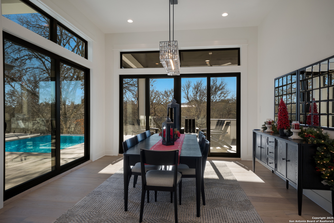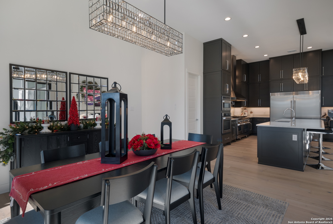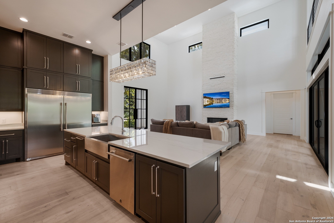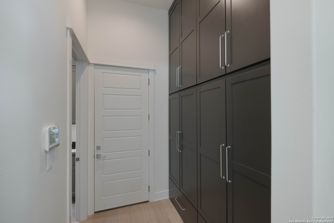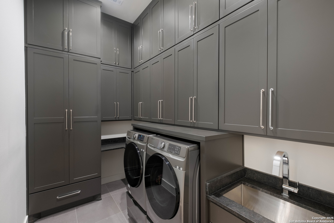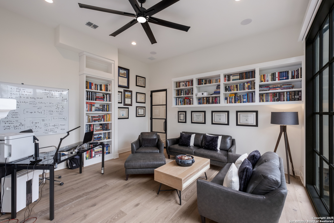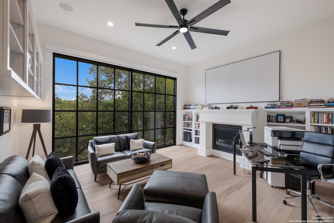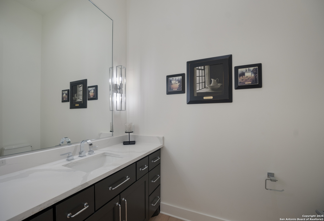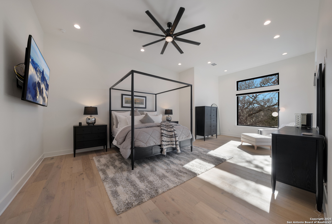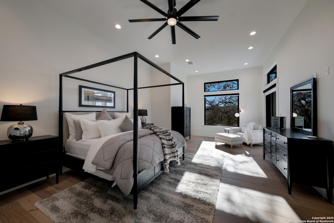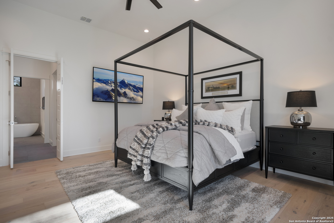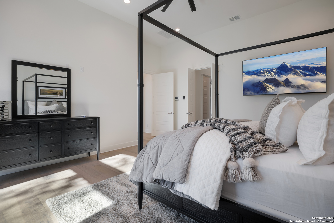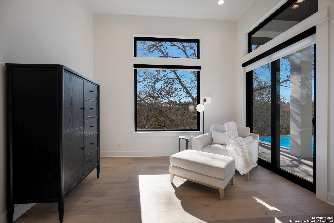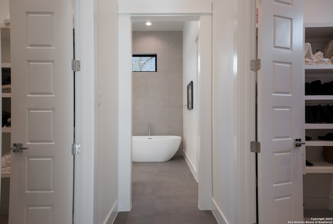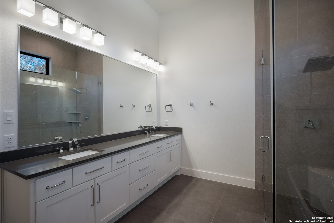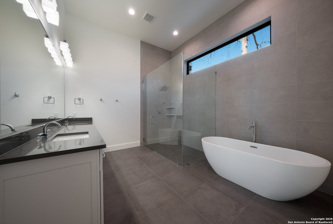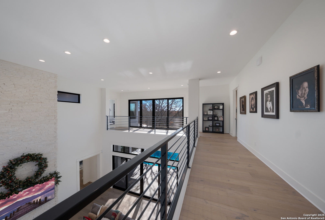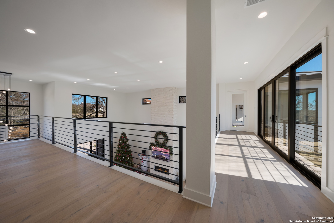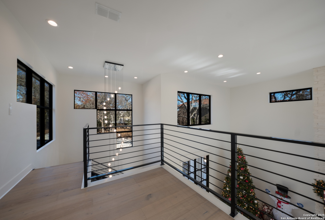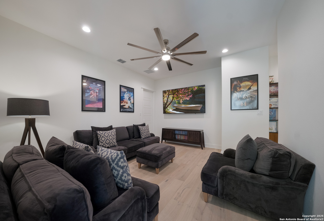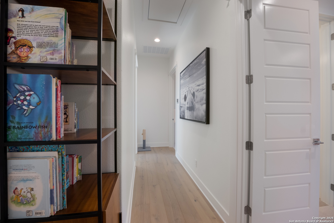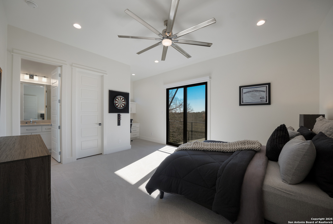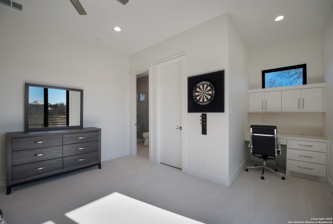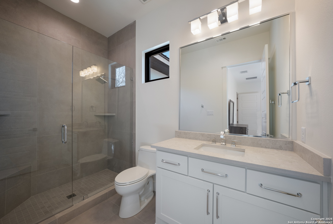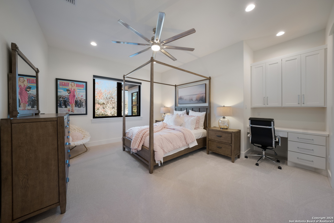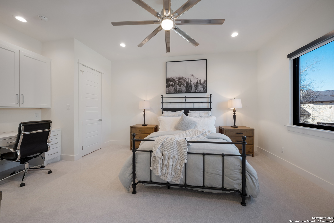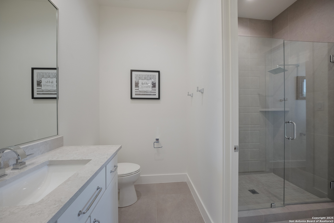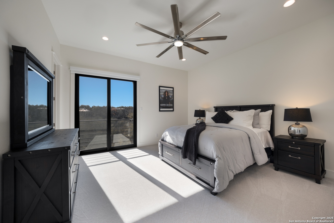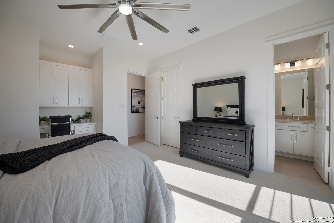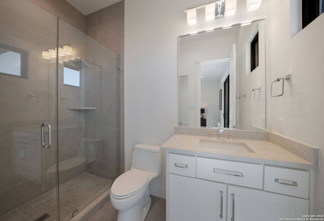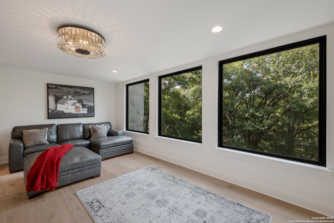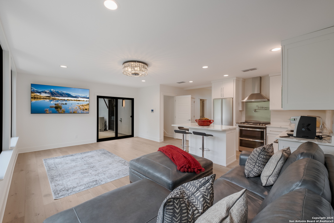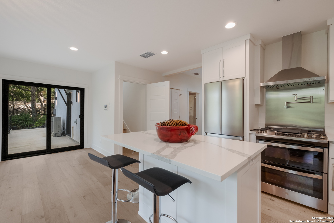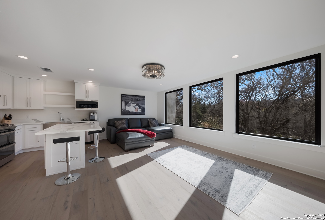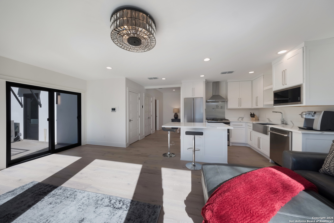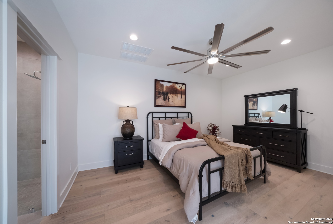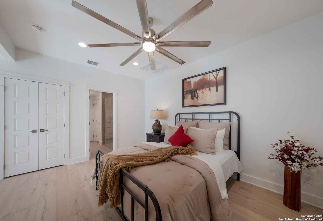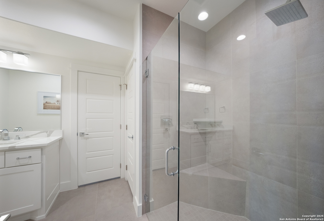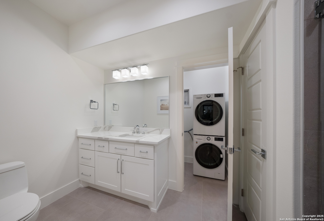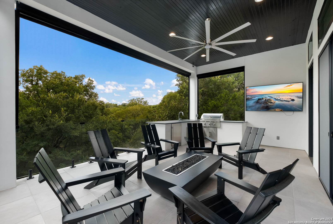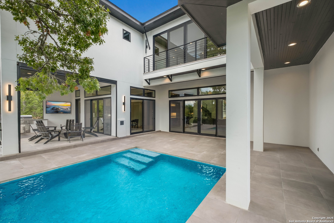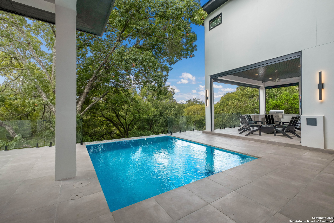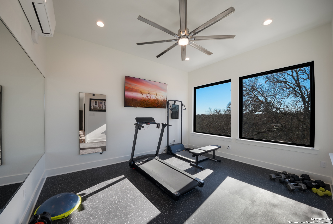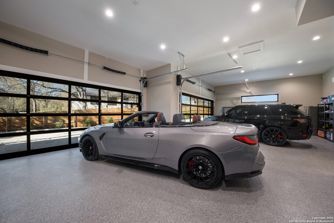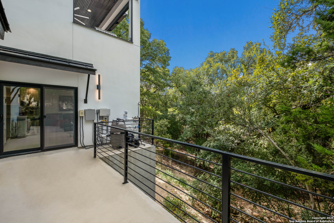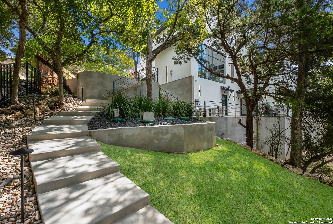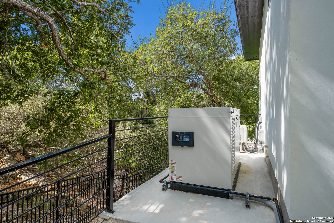Property Details
PALMETTO PT
Spring Branch, TX 78070
$2,474,990
6 BD | 7 BA |
Property Description
A stunning estate home by Haven Builders, situated on a large, beautifully landscaped cul-de-sac lot full of mature trees. The entire property is enclosed by a 5-foot-iron fence with an automated security gate. Custom features include stunning views, a wide circular driveway, ample soffit lighting, a 360-deg security camera package, whole home water-cooled 60-kw generator with ATS, elevated courtyard enclosed by glass panel railing, infinity in-slab pool, a spacious covered porch with tongue and grooved black cedar ceilings, outdoor kitchen, remote controlled firepit and sunshades, a fully equipped walkout custom guest suite, and much more. Interior features boast 8-foot-tall "Riverside" doors and cased openings throughout, 12'-30' tall ceilings, open-plan kitchen with oversized stainless-steel appliances, wide pine-themed wood floors, a modern full-faced stacked chimney with a linear direct-vent FP, iron staircase and railings, open loft catwalks, dual-level panoramic sliding doors, a tower level exercise room, and many others. This home and lot are a special find!
-
Type: Residential Property
-
Year Built: 2023
-
Cooling: Three+ Central,Heat Pump,Zoned
-
Heating: Central,Heat Pump,Zoned,3+ Units
-
Lot Size: 1.44 Acres
Property Details
- Status:Available
- Type:Residential Property
- MLS #:1852484
- Year Built:2023
- Sq. Feet:6,444
Community Information
- Address:1341 PALMETTO PT Spring Branch, TX 78070
- County:Comal
- City:Spring Branch
- Subdivision:THE CROSSING AT SPRING CREEK
- Zip Code:78070
School Information
- School System:Comal
- High School:Smithson Valley
- Middle School:Spring Branch
- Elementary School:Bill Brown
Features / Amenities
- Total Sq. Ft.:6,444
- Interior Features:Three Living Area, Separate Dining Room, Eat-In Kitchen, Island Kitchen, Walk-In Pantry, Study/Library, Media Room, Loft, Utility Room Inside, Secondary Bedroom Down, High Ceilings, Open Floor Plan, Pull Down Storage, Cable TV Available, High Speed Internet, Laundry Main Level, Laundry Room, Telephone, Walk in Closets, Attic - Access only, Attic - Partially Floored, Attic - Pull Down Stairs, Attic - Storage Only
- Fireplace(s): Two, Family Room, Heatilator, Stone/Rock/Brick, Glass/Enclosed Screen, Other
- Floor:Carpeting, Ceramic Tile, Wood
- Inclusions:Ceiling Fans, Chandelier, Washer Connection, Dryer Connection, Washer, Dryer, Stacked Washer/Dryer, Built-In Oven, Self-Cleaning Oven, Microwave Oven, Stove/Range, Gas Cooking, Gas Grill, Refrigerator, Disposal, Dishwasher, Ice Maker Connection, Water Softener (Leased), Smoke Alarm, Security System (Owned), Electric Water Heater, Garage Door Opener, Solid Counter Tops, Double Ovens, Custom Cabinets, Carbon Monoxide Detector, Propane Water Heater, 2+ Water Heater Units, Private Garbage Service
- Master Bath Features:Tub/Shower Separate, Double Vanity
- Exterior Features:Covered Patio, Gas Grill, Wrought Iron Fence, Sprinkler System, Double Pane Windows, Solar Screens, Special Yard Lighting, Mature Trees, Outdoor Kitchen
- Cooling:Three+ Central, Heat Pump, Zoned
- Heating Fuel:Electric
- Heating:Central, Heat Pump, Zoned, 3+ Units
- Master:25x17
- Bedroom 2:16x13
- Bedroom 3:17x13
- Bedroom 4:15x15
- Dining Room:15x12
- Family Room:23x23
- Kitchen:18x13
- Office/Study:18x17
Architecture
- Bedrooms:6
- Bathrooms:7
- Year Built:2023
- Stories:3+
- Style:3 or More, Contemporary
- Roof:Metal
- Foundation:Slab
- Parking:Four or More Car Garage
Property Features
- Neighborhood Amenities:Controlled Access, Pool, Park/Playground, Jogging Trails, Sports Court, BBQ/Grill, Volleyball Court
- Water/Sewer:Water System, Aerobic Septic
Tax and Financial Info
- Proposed Terms:Conventional, Cash
- Total Tax:19370.1
6 BD | 7 BA | 6,444 SqFt
© 2025 Lone Star Real Estate. All rights reserved. The data relating to real estate for sale on this web site comes in part from the Internet Data Exchange Program of Lone Star Real Estate. Information provided is for viewer's personal, non-commercial use and may not be used for any purpose other than to identify prospective properties the viewer may be interested in purchasing. Information provided is deemed reliable but not guaranteed. Listing Courtesy of Jorge Araujo with KenCom Real Estate Serv LLC.

