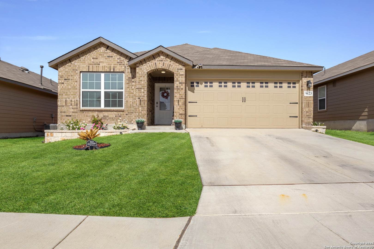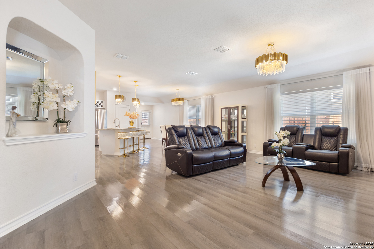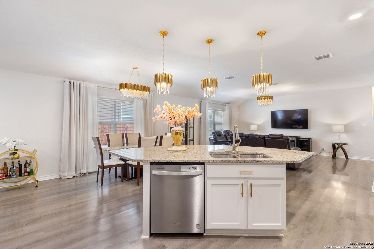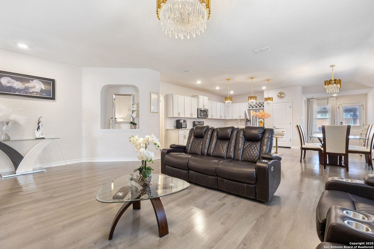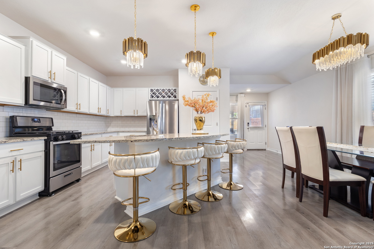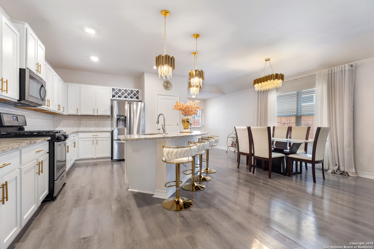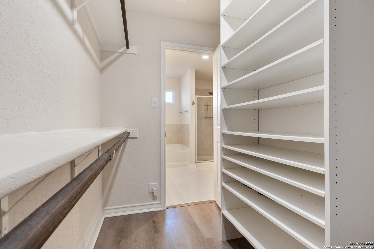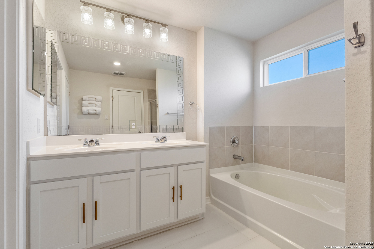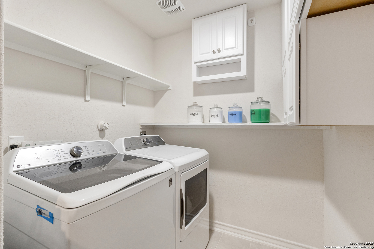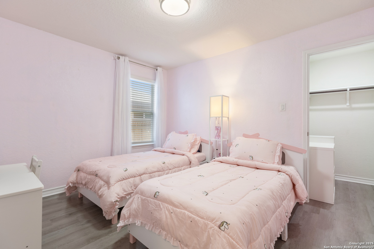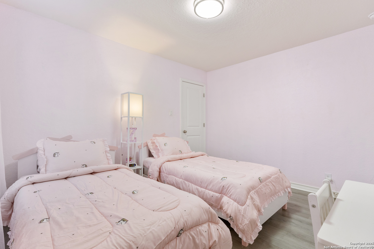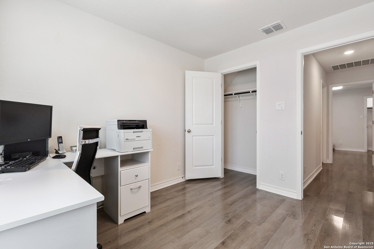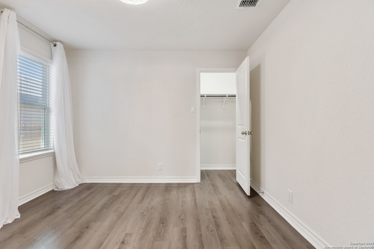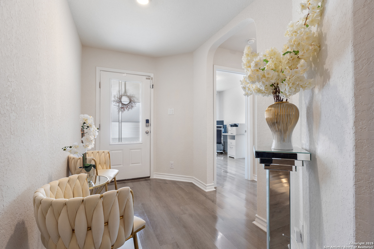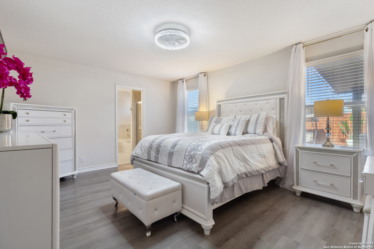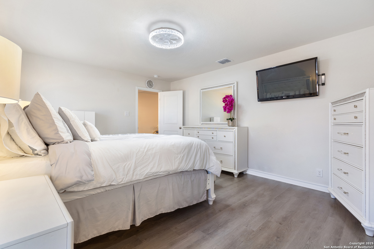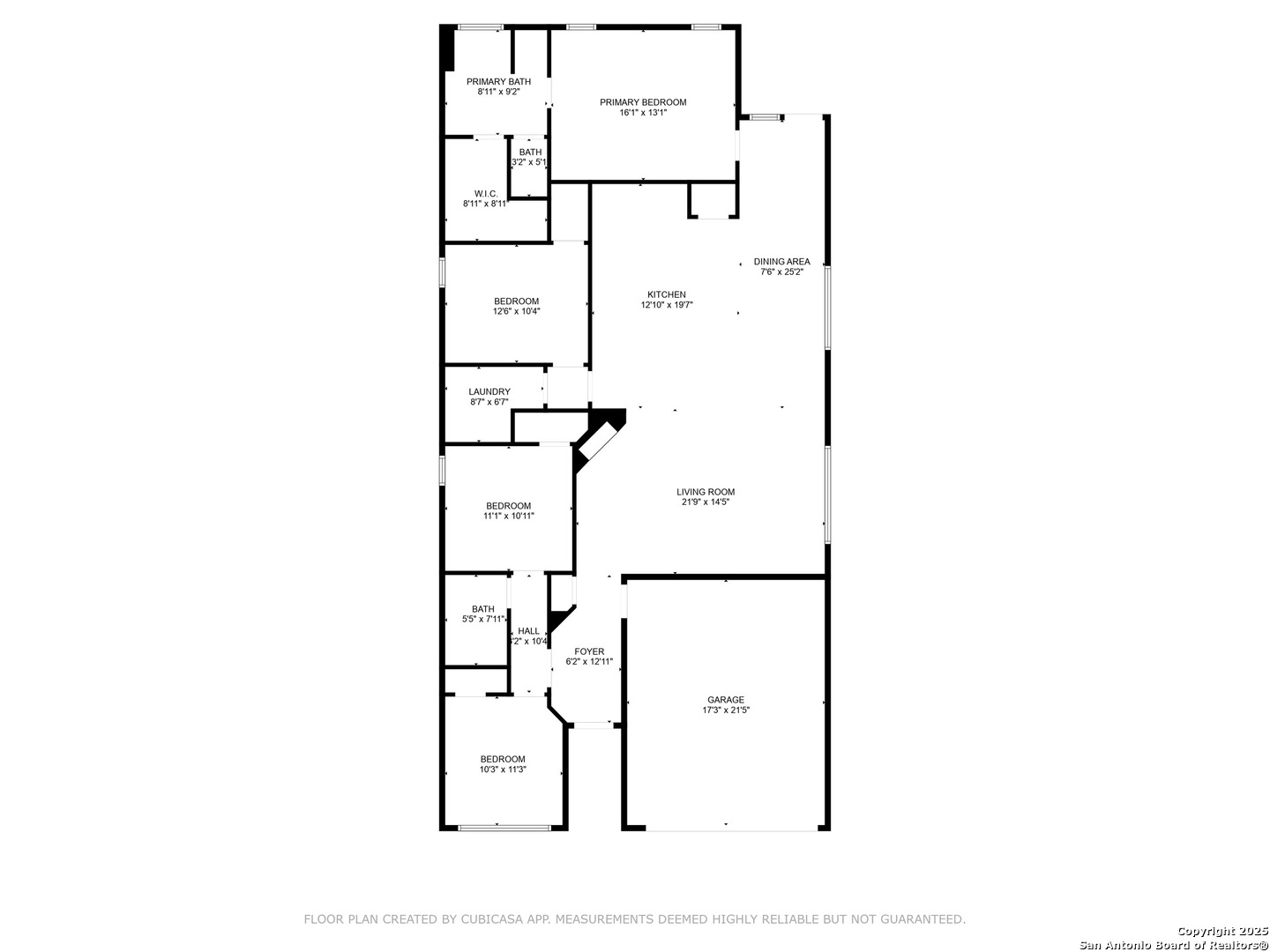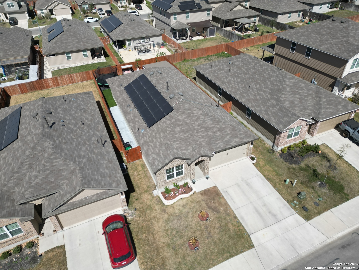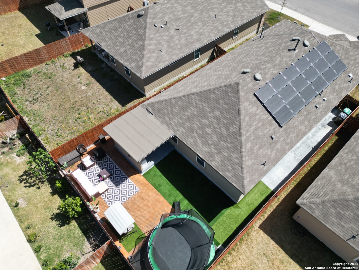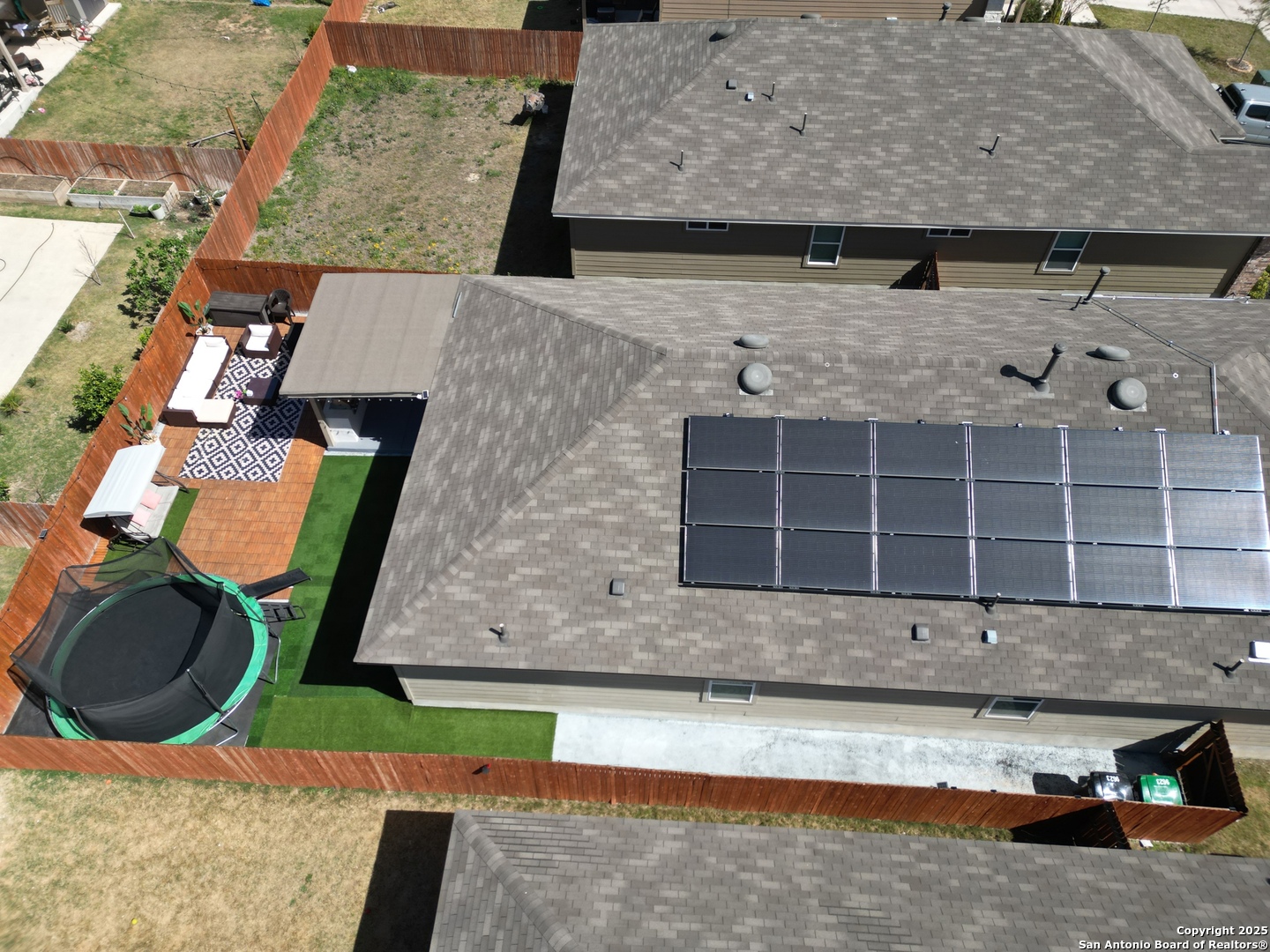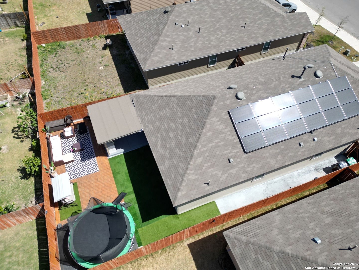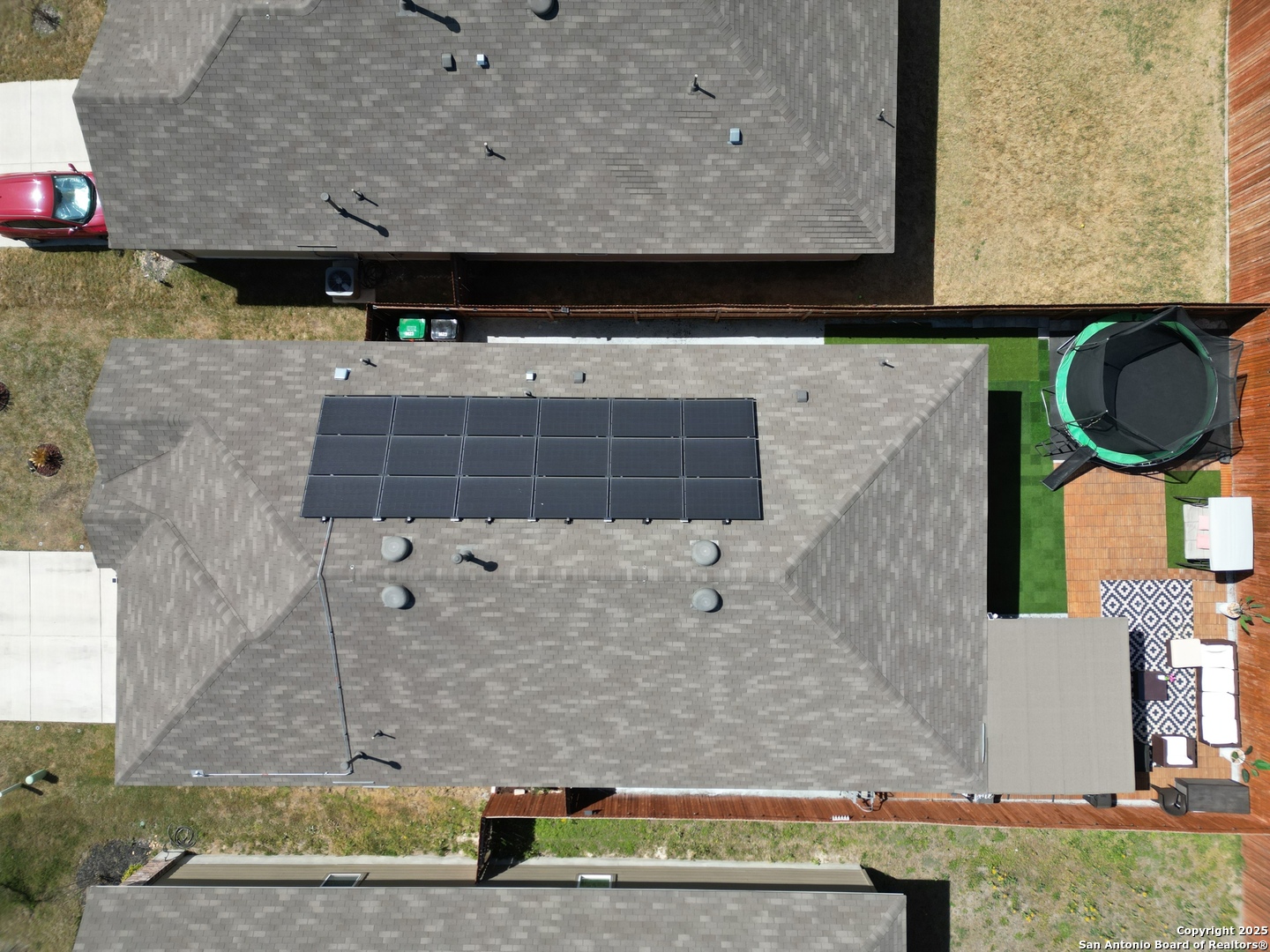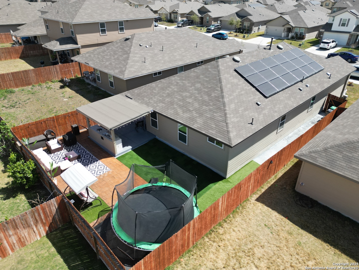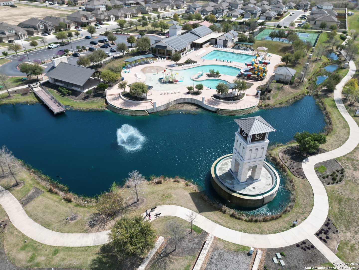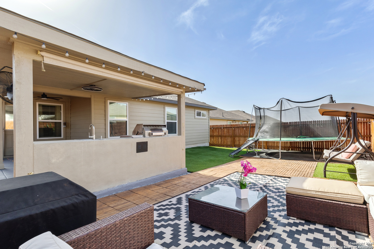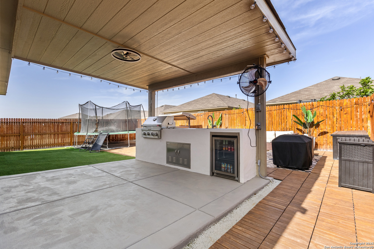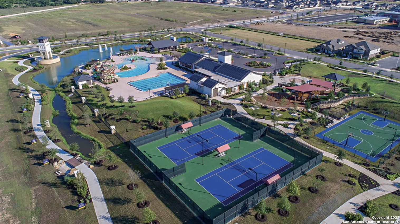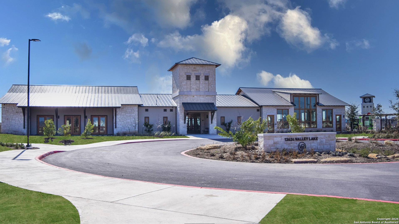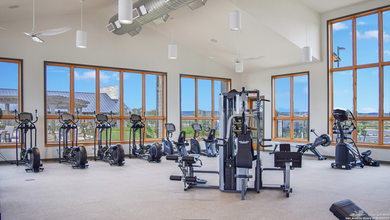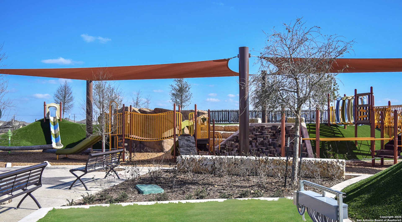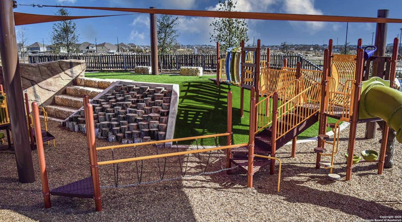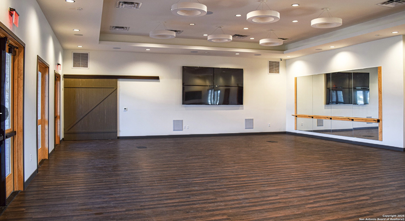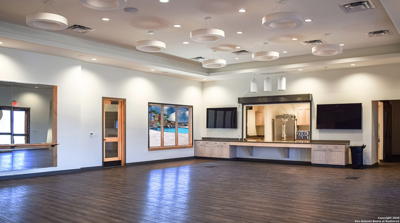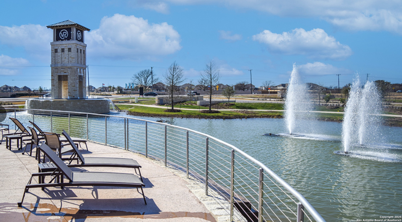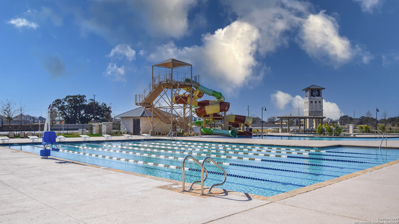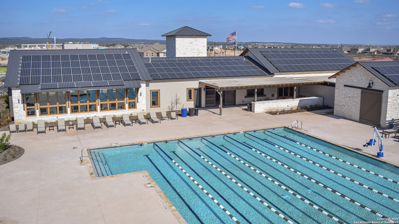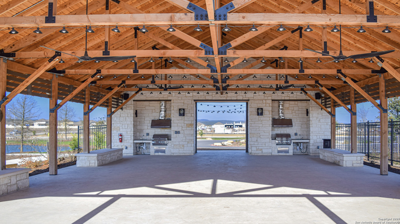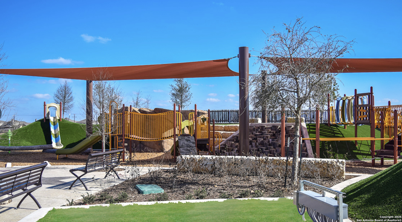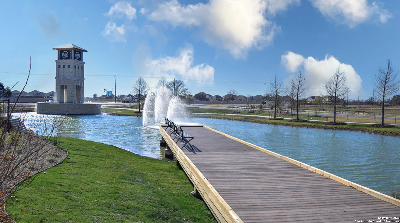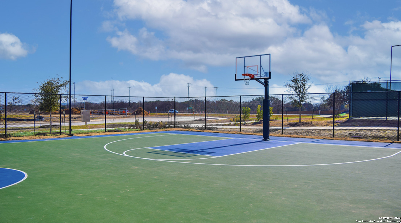Property Details
Salers Springs
San Antonio, TX 78254
$395,000
4 BD | 2 BA |
Property Description
This beautifully upgraded 4-bed, 2-bath gem in one of San Antonio's most desirable neighborhoods is like buying a brand-new home - but with all the upgrades already done for you! Enjoy an open floor plan that creates a spacious, inviting flow perfect for modern living. From the brand-new flooring (no carpet here!) to the gorgeous backyard complete with an outdoor kitchen, this home is perfect for entertaining or relaxing in style. Enjoy energy savings with solar panels that bring your electric bill close to $0, plus a smart home system and a brand-new sprinkler system for ultimate convenience, water softener with life warranty. With immaculate attention to detail, stunning light fixtures, and granite countertops throughout, this home is better than new and ready for its next owner. PLUS, it comes with an assumable loan at an incredible 2.75%! Don't miss out on the opportunity to live in the heart of the Northside! Schedule a tour today and make this dream home yours!
-
Type: Residential Property
-
Year Built: 2022
-
Cooling: One Central
-
Heating: Central
-
Lot Size: 0.12 Acres
Property Details
- Status:Available
- Type:Residential Property
- MLS #:1852494
- Year Built:2022
- Sq. Feet:1,900
Community Information
- Address:9623 Salers Springs San Antonio, TX 78254
- County:Bexar
- City:San Antonio
- Subdivision:VALLEY RANCH
- Zip Code:78254
School Information
- School System:Northside
- High School:Harlan HS
- Middle School:Straus
- Elementary School:Kallison
Features / Amenities
- Total Sq. Ft.:1,900
- Interior Features:One Living Area
- Fireplace(s): Not Applicable
- Floor:Vinyl
- Inclusions:Chandelier, Washer Connection, Dryer Connection, Microwave Oven, Stove/Range, Gas Cooking, Gas Grill, Refrigerator, Disposal, Dishwasher, Water Softener (owned), Smoke Alarm, Security System (Owned), Gas Water Heater, Garage Door Opener
- Master Bath Features:Tub/Shower Combo, Double Vanity
- Cooling:One Central
- Heating Fuel:Natural Gas
- Heating:Central
- Master:16x13
- Bedroom 2:12x10
- Bedroom 3:11x10
- Bedroom 4:10x11
- Kitchen:13x19
Architecture
- Bedrooms:4
- Bathrooms:2
- Year Built:2022
- Stories:1
- Style:One Story
- Roof:Composition
- Foundation:Slab
- Parking:Two Car Garage
Property Features
- Neighborhood Amenities:Controlled Access, Waterfront Access, Pool, Tennis, Clubhouse, Park/Playground, Sports Court, BBQ/Grill, Basketball Court, Lake/River Park, Fishing Pier
- Water/Sewer:Water System
Tax and Financial Info
- Proposed Terms:Conventional, FHA, VA, Cash
- Total Tax:5754.04
4 BD | 2 BA | 1,900 SqFt
© 2025 Lone Star Real Estate. All rights reserved. The data relating to real estate for sale on this web site comes in part from the Internet Data Exchange Program of Lone Star Real Estate. Information provided is for viewer's personal, non-commercial use and may not be used for any purpose other than to identify prospective properties the viewer may be interested in purchasing. Information provided is deemed reliable but not guaranteed. Listing Courtesy of Yolizma Contreras with eXp Realty.

