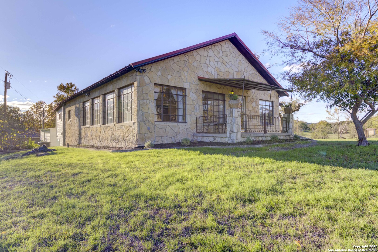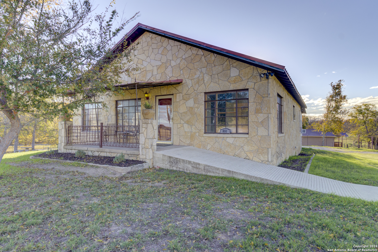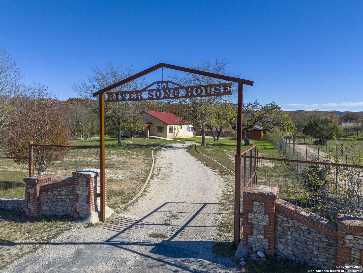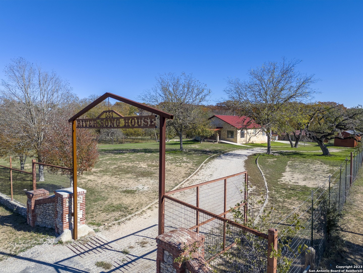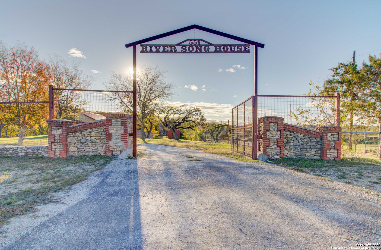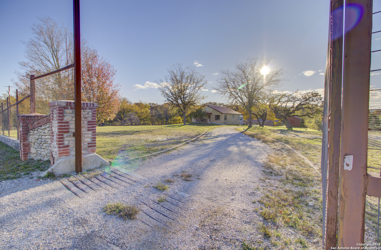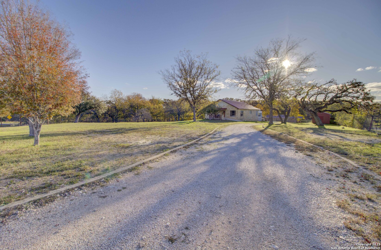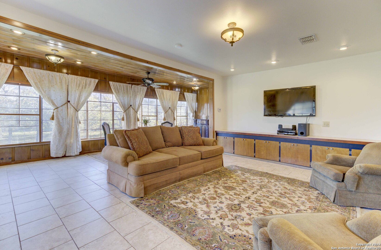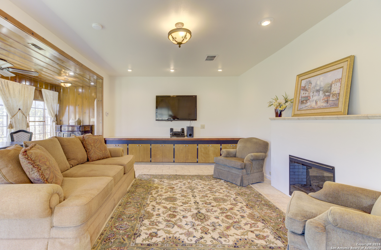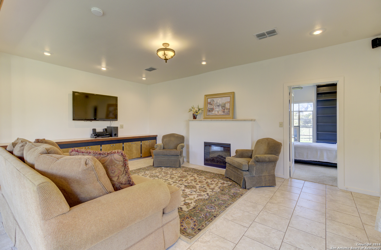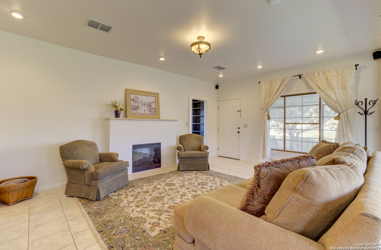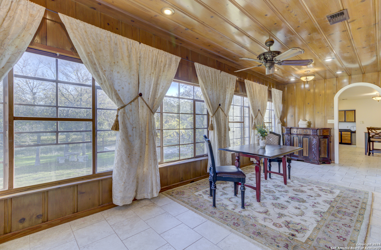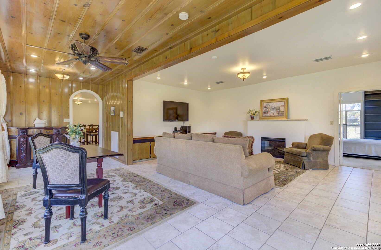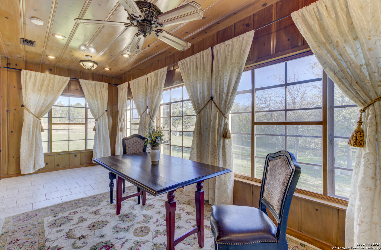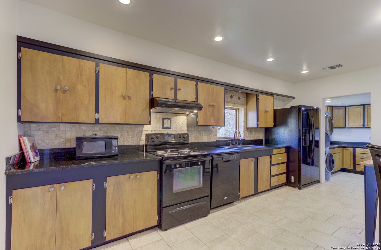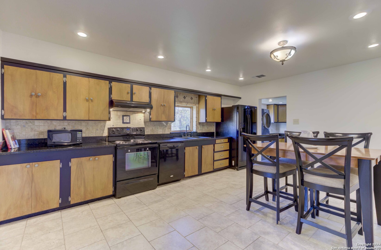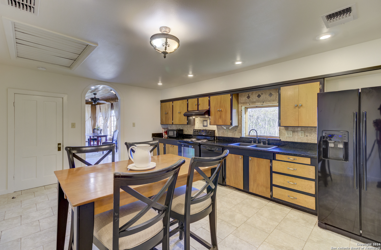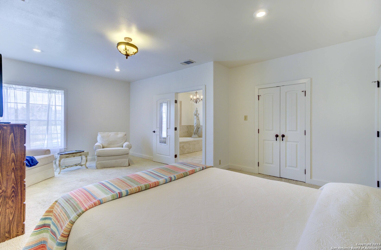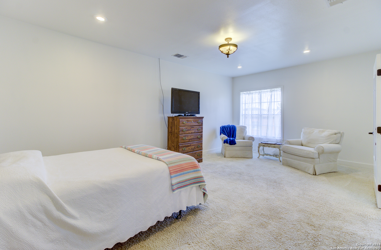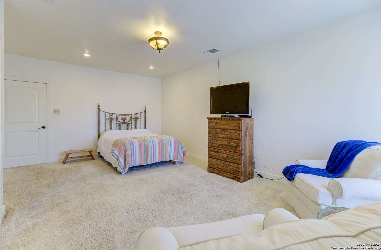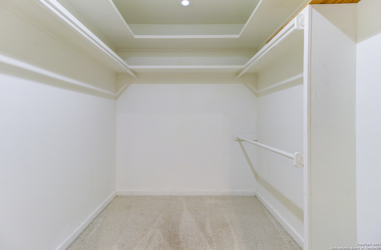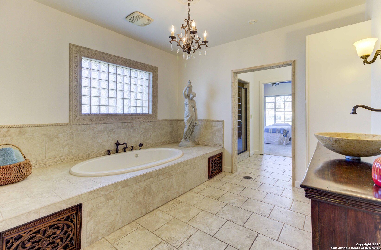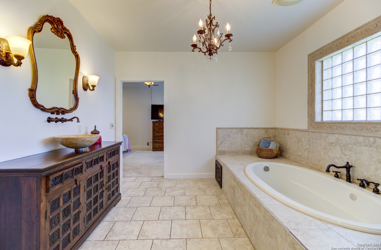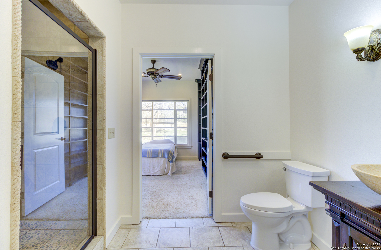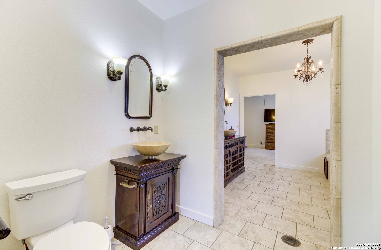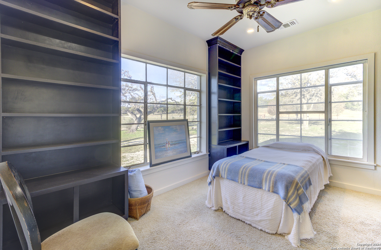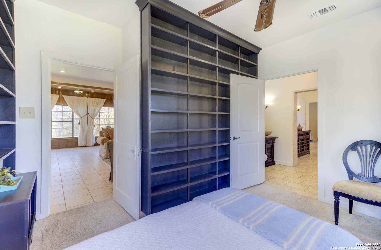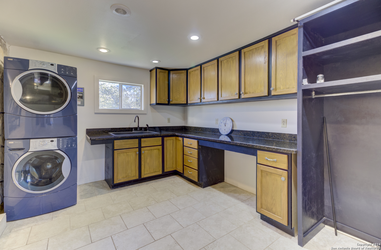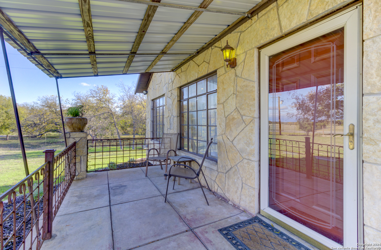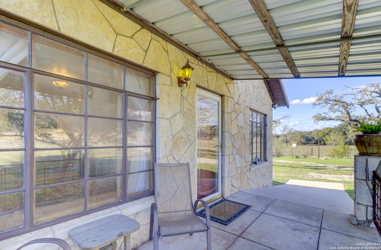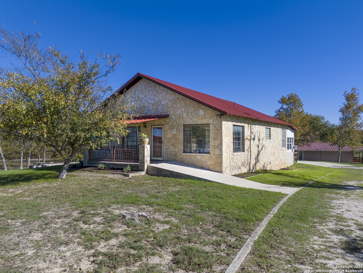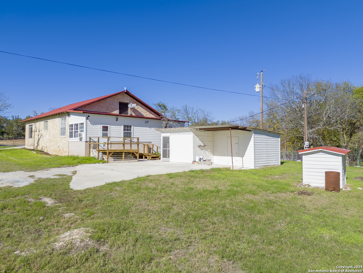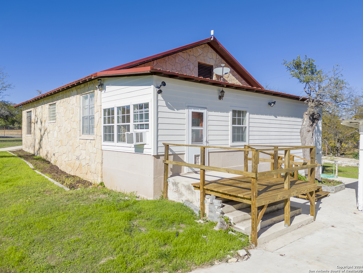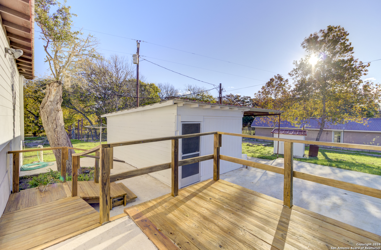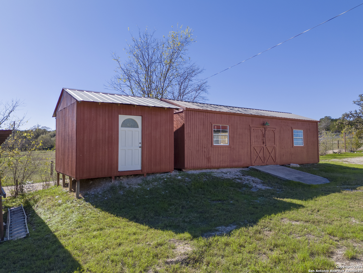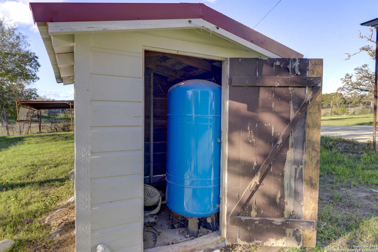Property Details
FM 337
Medina, TX 78055
$385,000
1 BD | 1 BA |
Property Description
Nestled on approximately 1.147+/- acres, this charming cottage offers 2,052+/- sq. ft. of living space with great potential. Conveniently located within walking distance of the Medina River and the town of Medina, this property combines peaceful surroundings with accessibility. The home features one bedroom, one bathroom with a garden tub and separate walk-in shower, and a versatile study with built-in shelving that could serve as an additional bedroom (though it does not have a closet). Additional spaces include a utility room, an enclosed sunroom with an a/c unit, a spacious kitchen, and a living area equipped with surround sound and a fireplace. While the home will benefit from some updating, it presents a wonderful opportunity to customize the space to your liking. Enjoy the serene atmosphere from the covered front porch. The property is fully enclosed with a high fence and includes a well, a storage shed/workshop, two storage buildings, and a two-car carport. With approximately 690+/- feet of frontage along FM 337, this property offers convenient access and excellent potential as a residence, retreat, or rental opportunity. Schedule your showing today and imagine the possibilities!
-
Type: Residential Property
-
Year Built: Unknown
-
Cooling: One Central,One Window/Wall
-
Heating: Central
-
Lot Size: 1.15 Acres
Property Details
- Status:Available
- Type:Residential Property
- MLS #:1852384
- Year Built:Unknown
- Sq. Feet:2,052
Community Information
- Address:551 FM 337 Medina, TX 78055
- County:Bandera
- City:Medina
- Subdivision:N/A
- Zip Code:78055
School Information
- School System:Medina ISD
- High School:Medina
- Middle School:Medina
- Elementary School:Medina
Features / Amenities
- Total Sq. Ft.:2,052
- Interior Features:One Living Area, Eat-In Kitchen, Study/Library, Utility Room Inside, Walk in Closets
- Fireplace(s): Living Room
- Floor:Ceramic Tile, Wood
- Inclusions:Ceiling Fans, Washer Connection, Dryer Connection, Stove/Range
- Exterior Features:Storage Building/Shed, Ranch Fence
- Cooling:One Central, One Window/Wall
- Heating Fuel:Electric
- Heating:Central
- Master:21x15
- Kitchen:17x13
- Office/Study:13x11
Architecture
- Bedrooms:1
- Bathrooms:1
- Year Built:Unknown
- Stories:1
- Style:One Story, Ranch
- Roof:Metal
- Parking:None/Not Applicable
Property Features
- Neighborhood Amenities:None
- Water/Sewer:Private Well, Septic
Tax and Financial Info
- Proposed Terms:Cash, Conventional
- Total Tax:4269.59
1 BD | 1 BA | 2,052 SqFt
© 2025 Lone Star Real Estate. All rights reserved. The data relating to real estate for sale on this web site comes in part from the Internet Data Exchange Program of Lone Star Real Estate. Information provided is for viewer's personal, non-commercial use and may not be used for any purpose other than to identify prospective properties the viewer may be interested in purchasing. Information provided is deemed reliable but not guaranteed. Listing Courtesy of Mary DuPerier with eXp Realty.

