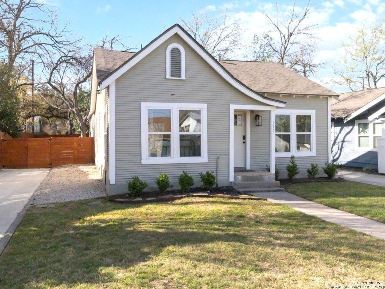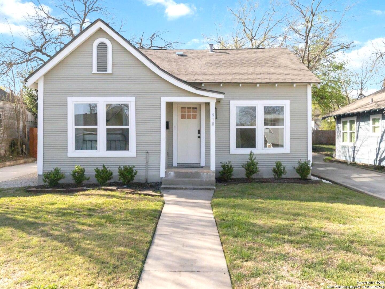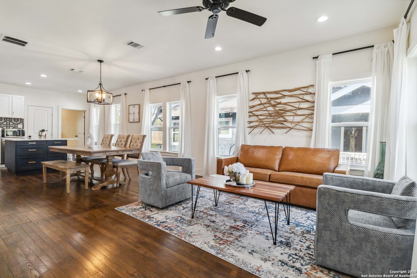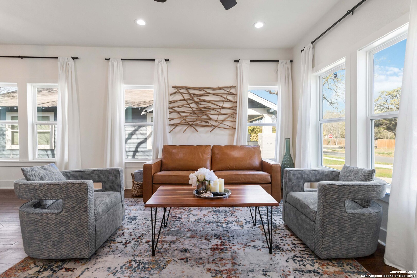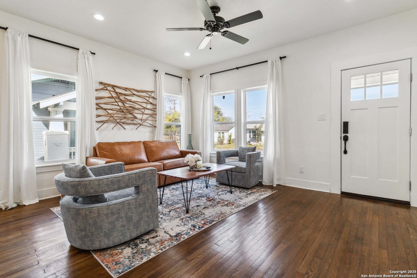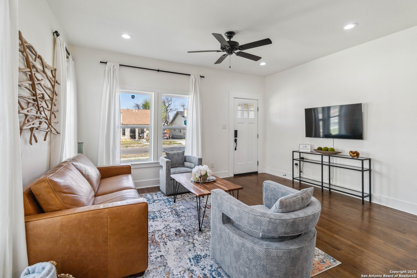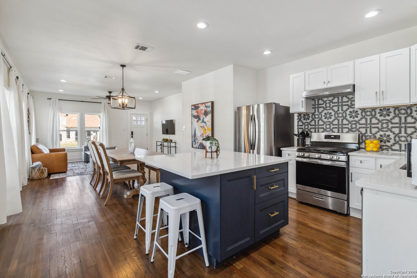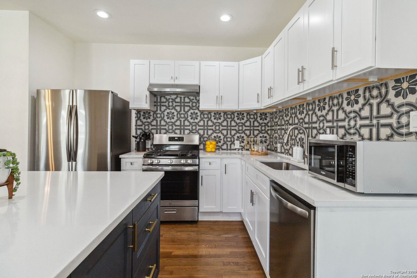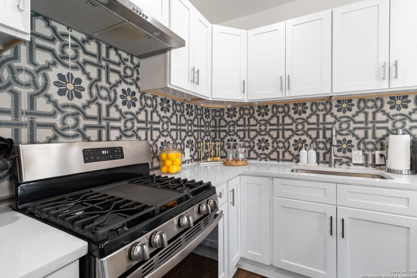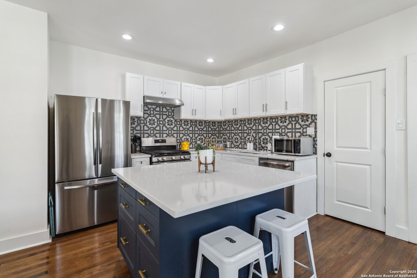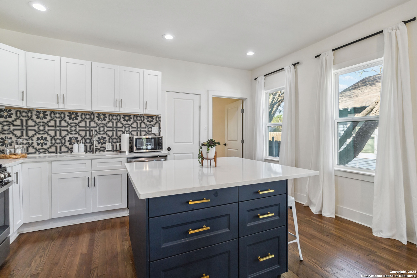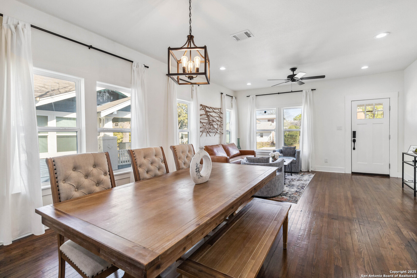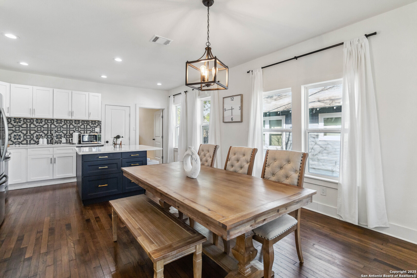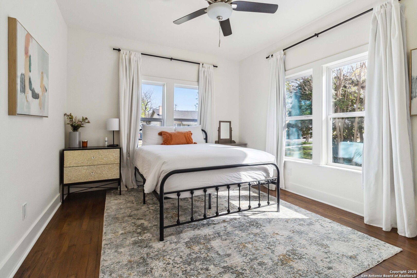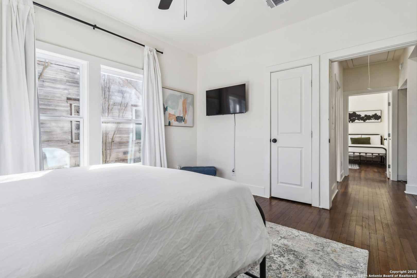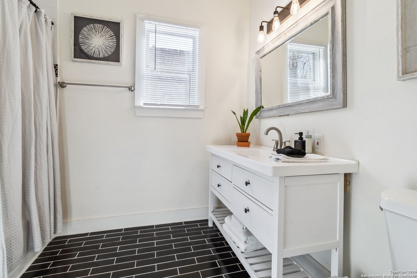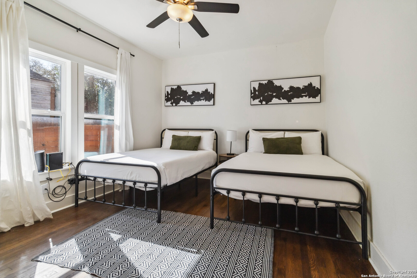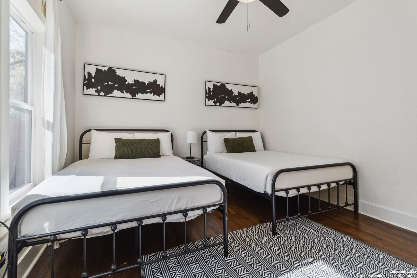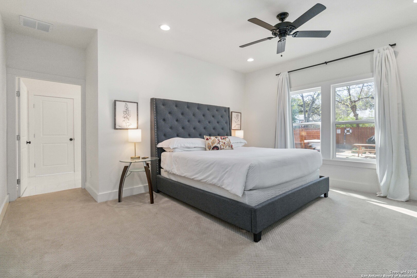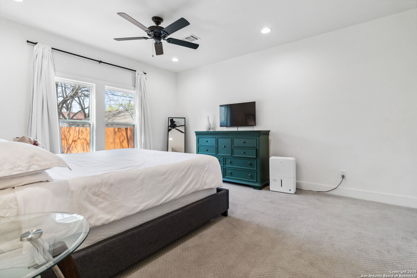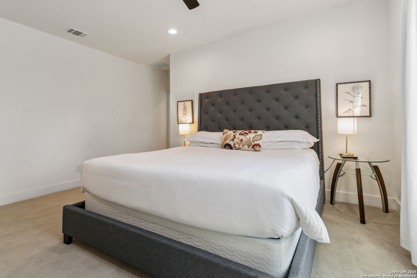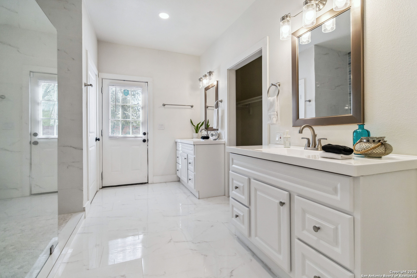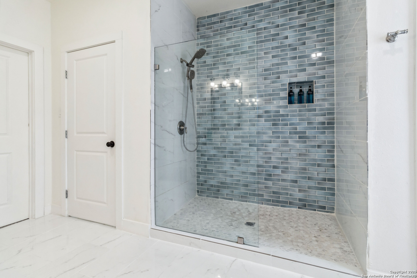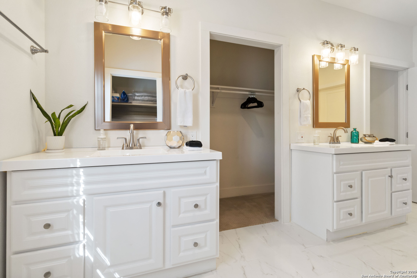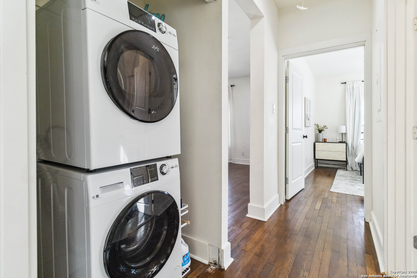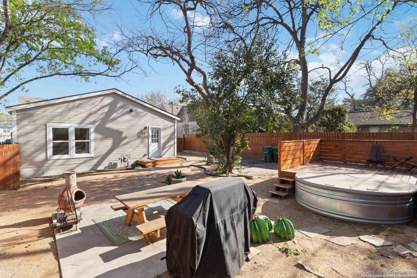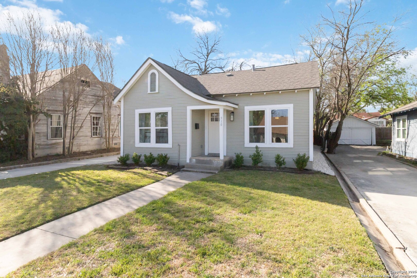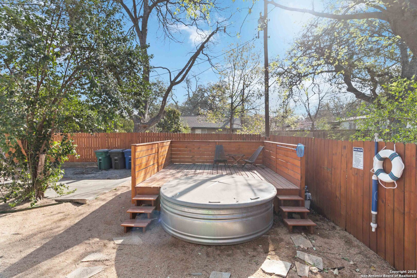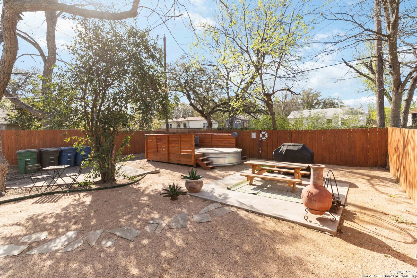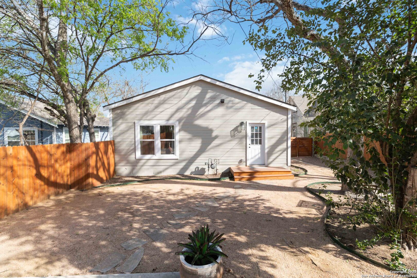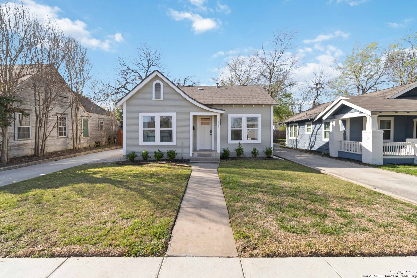Property Details
Bailey Ave
San Antonio, TX 78210
$325,000
3 BD | 2 BA |
Property Description
This lovely 1930 cottage-style home was remodeled in 2022, beautifully blending historic charm with modern amenities. *Home is a registered AirBNB with the City of San Antonio* The property boasts generous square footage with a spacious open floor plan. The wonderfully updated kitchen offers a custom backsplash, an island that provides additional seating, white quartz counters, and a huge walk-in pantry. The charm of the original wood flooring was preserved throughout the main parts of the home. The rear addition provides space for the large owner's suite, allowing for a king bed and dressers, leaving ample space to maneuver. The primary bath features a large zero-entry shower, separate vanities, and his and hers closets. The two additional secondary bedrooms have a shared bath between them. The large windows bring in abundant natural light and offer unobstructed views. The back yard presents a detached deck which features a "Cowboy tub" for relaxation and enjoyment. The privacy fenced backyard completes the experience. Highland Park is one of San Antonio's oldest neighborhoods and is located just a short 8 minutes drive to downtown. 5.75% Assumable VA loan.
-
Type: Residential Property
-
Year Built: 1930
-
Cooling: One Central
-
Heating: Central
-
Lot Size: 0.15 Acres
Property Details
- Status:Available
- Type:Residential Property
- MLS #:1852029
- Year Built:1930
- Sq. Feet:1,624
Community Information
- Address:910 Bailey Ave San Antonio, TX 78210
- County:Bexar
- City:San Antonio
- Subdivision:HIGHLAND PARK
- Zip Code:78210
School Information
- School System:San Antonio I.S.D.
- High School:Highlands
- Middle School:Poe
- Elementary School:Highland Park
Features / Amenities
- Total Sq. Ft.:1,624
- Interior Features:One Living Area, Liv/Din Combo, Two Eating Areas, Island Kitchen, 1st Floor Lvl/No Steps, Open Floor Plan, Laundry in Closet, Walk in Closets
- Fireplace(s): Not Applicable
- Floor:Carpeting, Ceramic Tile, Wood
- Inclusions:Ceiling Fans, Washer Connection, Dryer Connection, Microwave Oven, Stove/Range, Dishwasher, Smoke Alarm, Solid Counter Tops, City Garbage service
- Master Bath Features:Shower Only, Separate Vanity
- Exterior Features:Other - See Remarks
- Cooling:One Central
- Heating Fuel:Natural Gas
- Heating:Central
- Master:15x14
- Bedroom 2:12x10
- Bedroom 3:10x11
- Dining Room:12x11
- Kitchen:10x10
Architecture
- Bedrooms:3
- Bathrooms:2
- Year Built:1930
- Stories:1
- Style:One Story
- Roof:Composition
- Parking:None/Not Applicable
Property Features
- Neighborhood Amenities:None
- Water/Sewer:Water System, Sewer System, City
Tax and Financial Info
- Proposed Terms:Conventional, FHA, VA, Cash
- Total Tax:6469.55
3 BD | 2 BA | 1,624 SqFt
© 2025 Lone Star Real Estate. All rights reserved. The data relating to real estate for sale on this web site comes in part from the Internet Data Exchange Program of Lone Star Real Estate. Information provided is for viewer's personal, non-commercial use and may not be used for any purpose other than to identify prospective properties the viewer may be interested in purchasing. Information provided is deemed reliable but not guaranteed. Listing Courtesy of Bobbye Owens with JB Goodwin, REALTORS.

