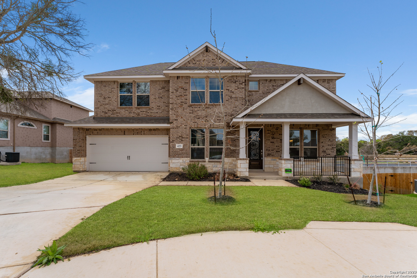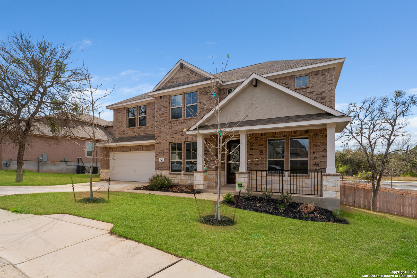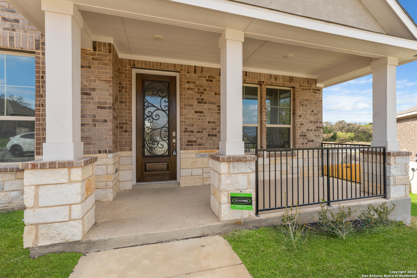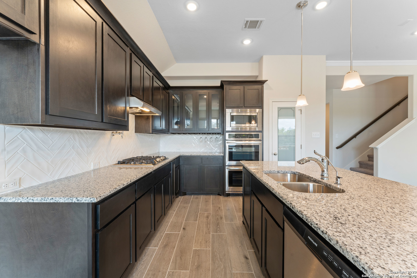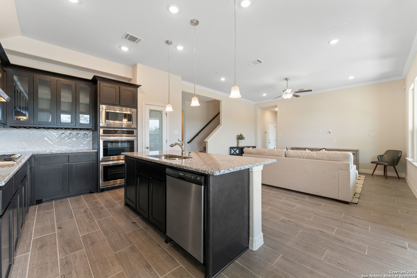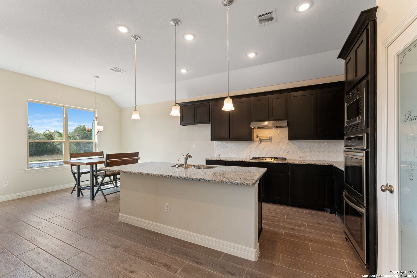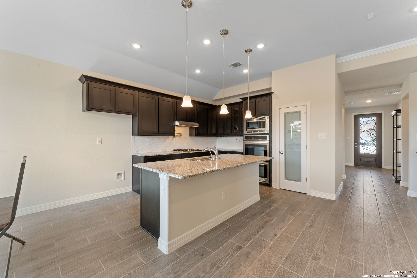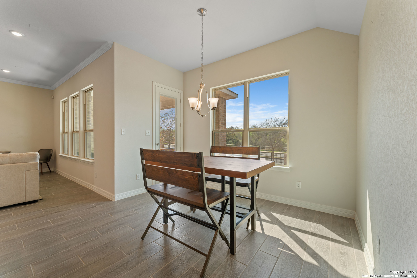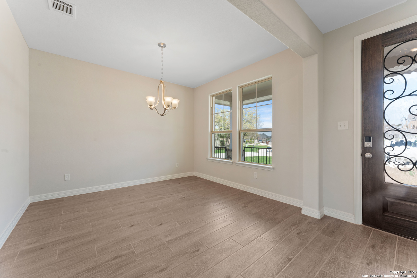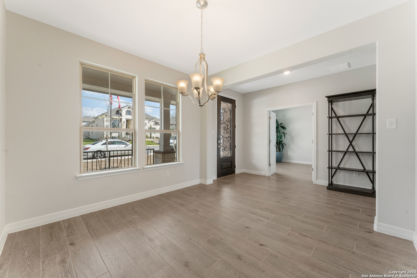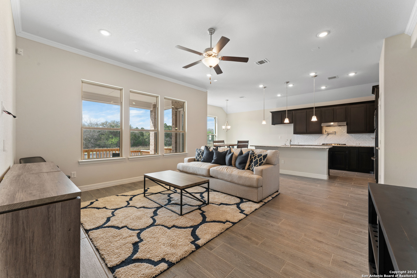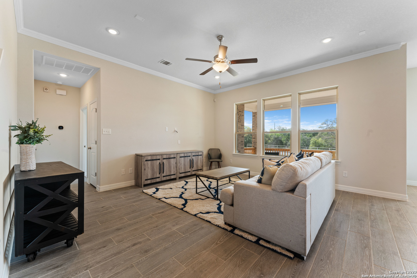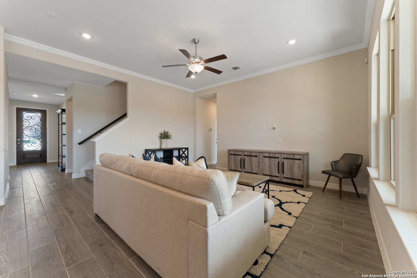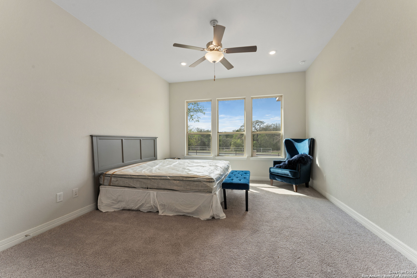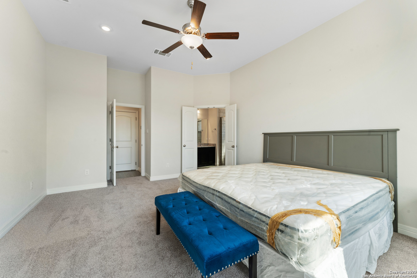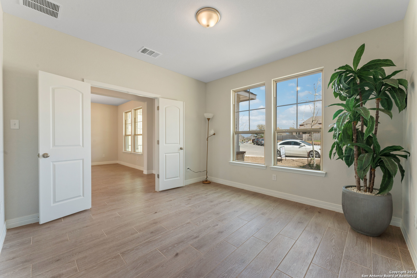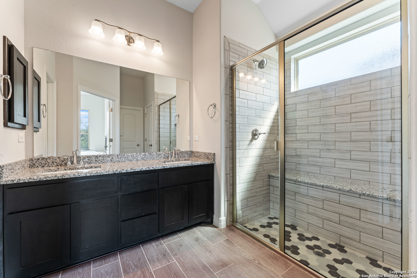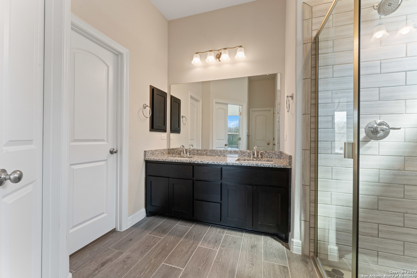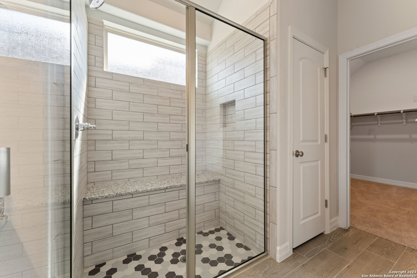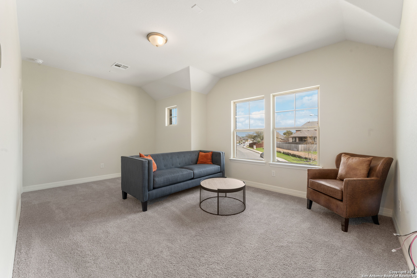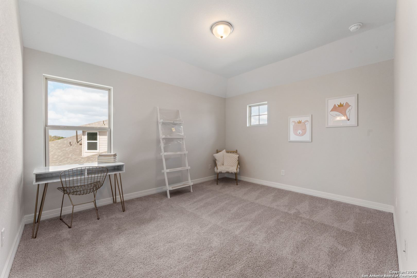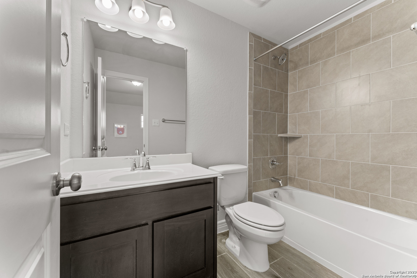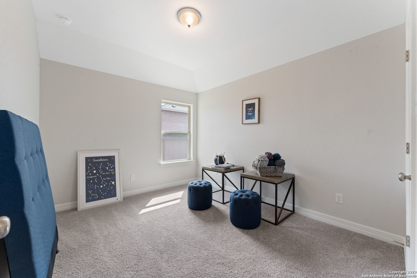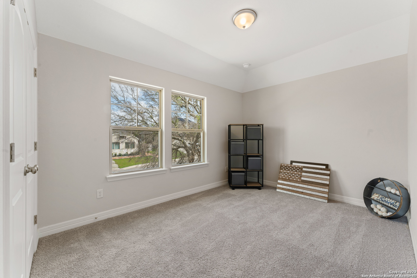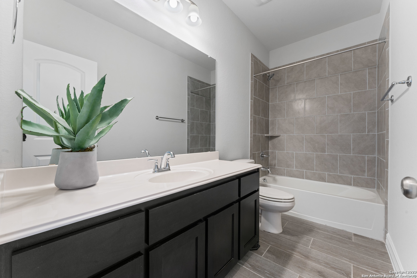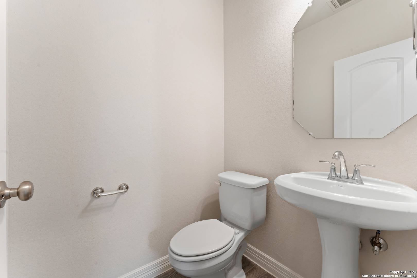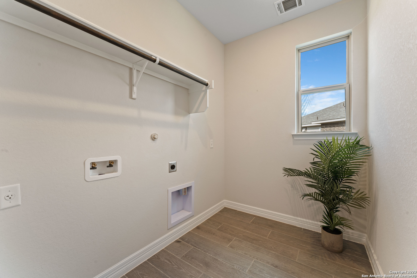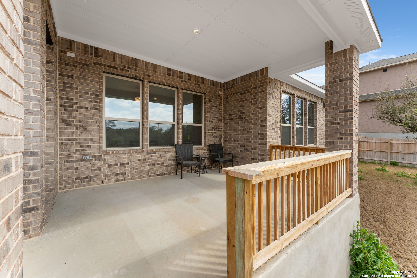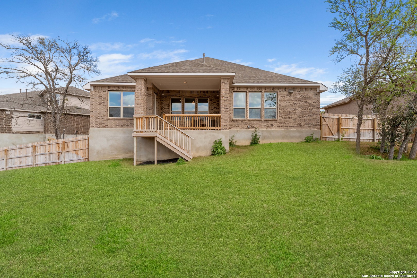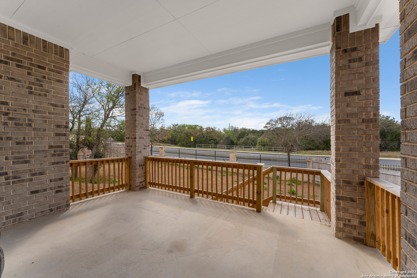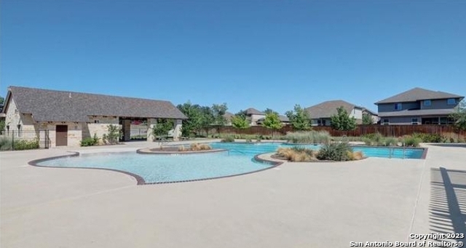Property Details
Montessa Park
San Antonio, TX 78253
$495,000
4 BD | 4 BA |
Property Description
**Offering $6000 towards closing costs** Welcome to 423 Montessa Park! This inviting 5-bedroom, 3.5-bathroom home combines comfort with style. Enjoy your morning coffee on the charming front porch, or unwind on the rear patio while taking in the expansive backyard. Inside, the bright and airy spaces are perfect for relaxation and entertaining. The large kitchen stands out with its custom cabinets, built-in cooktop, spice rack, trash bins, wine rack, and a striking frosted glass pantry door. Don't miss the impressive pot filler-a standout feature! Come check this beauty out today!
-
Type: Residential Property
-
Year Built: 2021
-
Cooling: Two Central
-
Heating: Central
-
Lot Size: 0.22 Acres
Property Details
- Status:Available
- Type:Residential Property
- MLS #:1851964
- Year Built:2021
- Sq. Feet:2,656
Community Information
- Address:423 Montessa Park San Antonio, TX 78253
- County:Bexar
- City:San Antonio
- Subdivision:STEVENS RANCH
- Zip Code:78253
School Information
- School System:Northside
- High School:Harlan HS
- Middle School:Bernal
- Elementary School:Ralph Langley
Features / Amenities
- Total Sq. Ft.:2,656
- Interior Features:One Living Area, Eat-In Kitchen, Two Eating Areas, Island Kitchen, Walk-In Pantry, Study/Library, Game Room, High Ceilings, Open Floor Plan, Cable TV Available, High Speed Internet, Laundry Main Level, Laundry Room, Telephone, Walk in Closets
- Fireplace(s): Not Applicable
- Floor:Carpeting, Ceramic Tile, Other
- Inclusions:Ceiling Fans, Washer Connection, Dryer Connection, Cook Top, Built-In Oven, Self-Cleaning Oven, Microwave Oven, Gas Cooking, Disposal, Dishwasher, Ice Maker Connection, Smoke Alarm, Pre-Wired for Security, Gas Water Heater, Garage Door Opener, In Wall Pest Control, Plumb for Water Softener, Custom Cabinets, City Garbage service
- Master Bath Features:Shower Only, Double Vanity
- Cooling:Two Central
- Heating Fuel:Electric
- Heating:Central
- Master:16x14
- Bedroom 2:11x11
- Bedroom 3:11x11
- Bedroom 4:11x12
- Dining Room:10x10
- Family Room:16x17
- Kitchen:10x14
- Office/Study:12x12
Architecture
- Bedrooms:4
- Bathrooms:4
- Year Built:2021
- Stories:2
- Style:Two Story
- Roof:Composition
- Foundation:Slab
- Parking:Two Car Garage
Property Features
- Neighborhood Amenities:Pool, Park/Playground, Jogging Trails, BBQ/Grill
- Water/Sewer:City
Tax and Financial Info
- Proposed Terms:Conventional, FHA, VA, TX Vet, Cash, Other
- Total Tax:8127
4 BD | 4 BA | 2,656 SqFt
© 2025 Lone Star Real Estate. All rights reserved. The data relating to real estate for sale on this web site comes in part from the Internet Data Exchange Program of Lone Star Real Estate. Information provided is for viewer's personal, non-commercial use and may not be used for any purpose other than to identify prospective properties the viewer may be interested in purchasing. Information provided is deemed reliable but not guaranteed. Listing Courtesy of Kristy Edison with House of Proper Realty.

