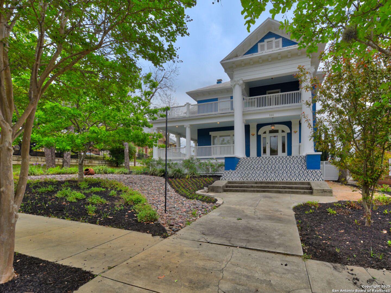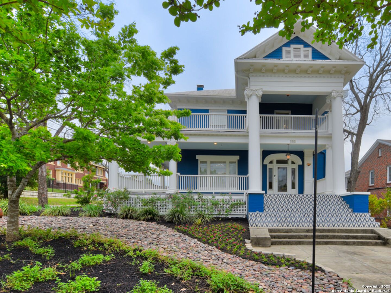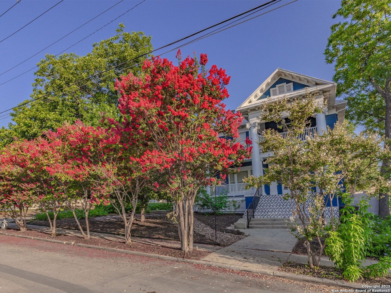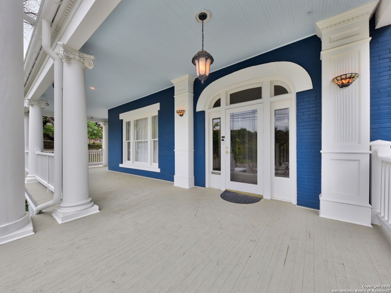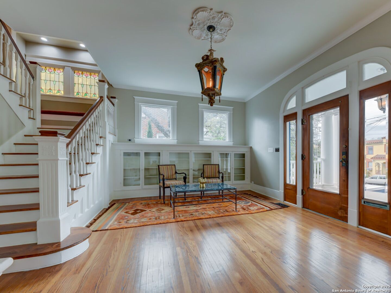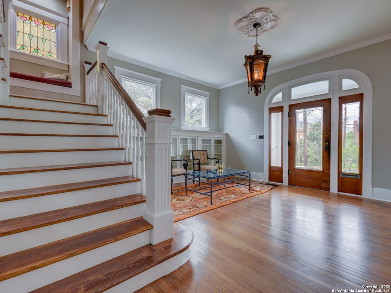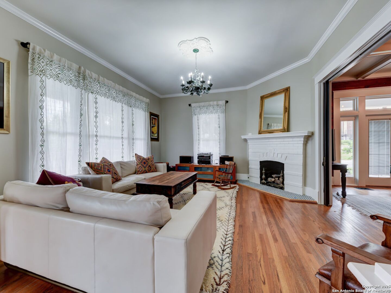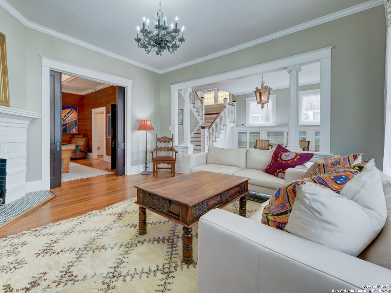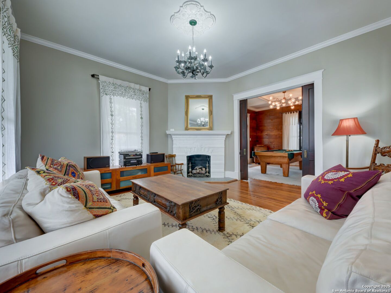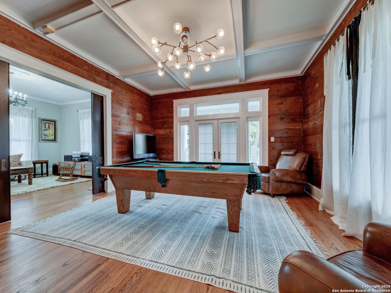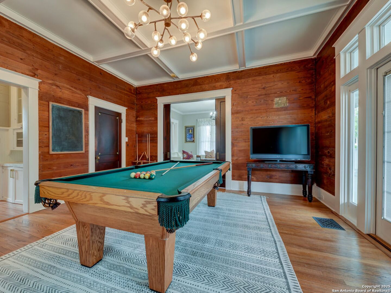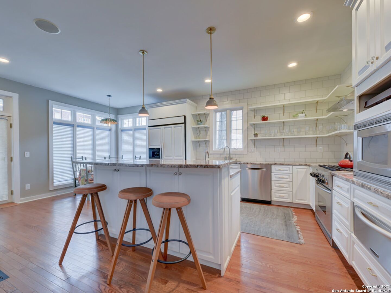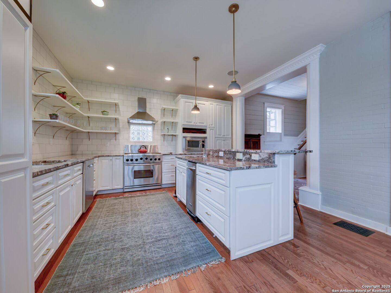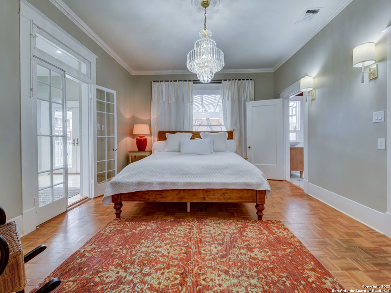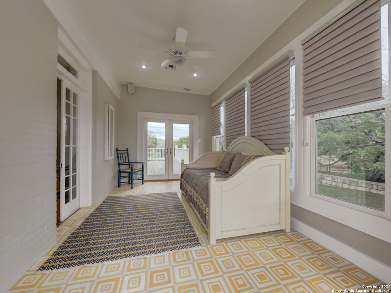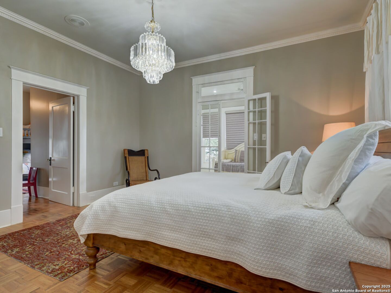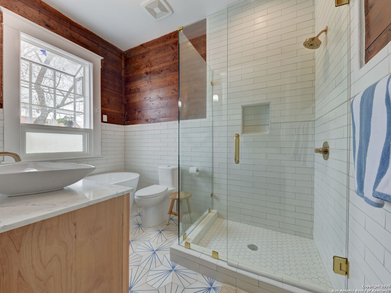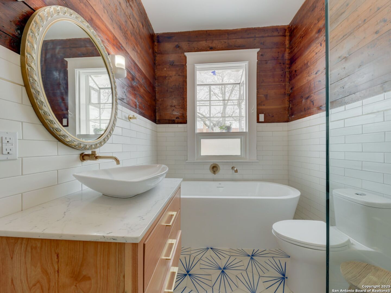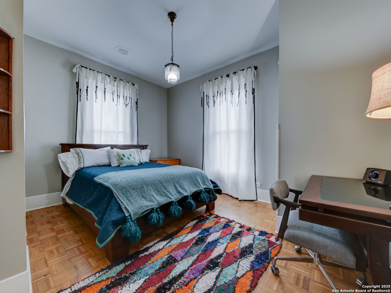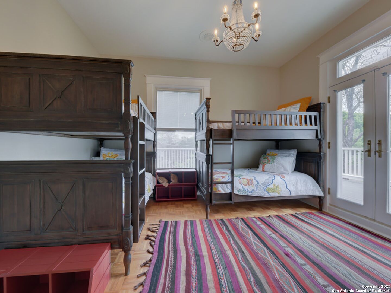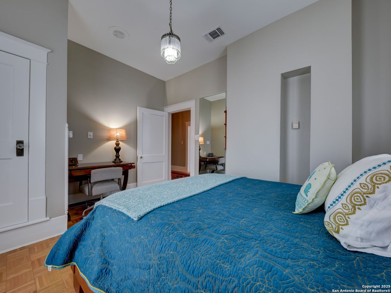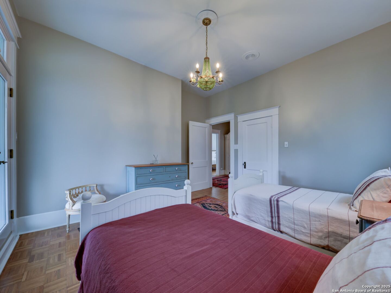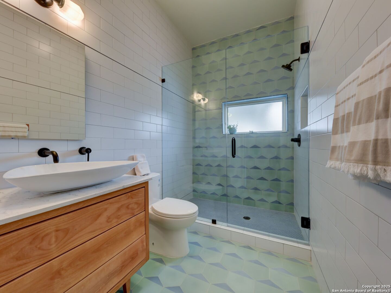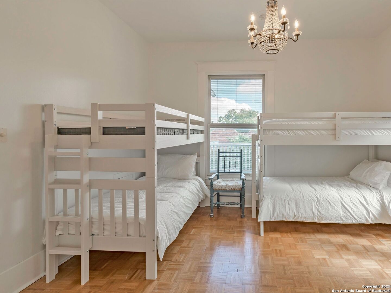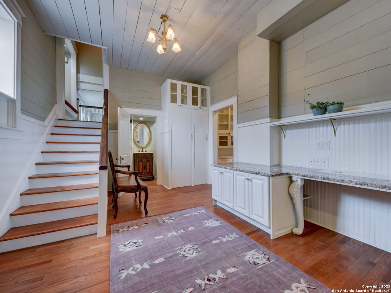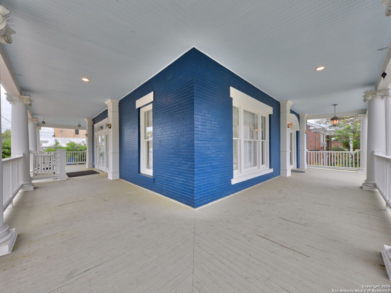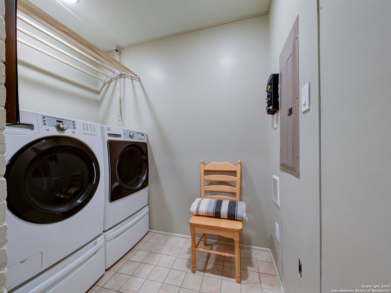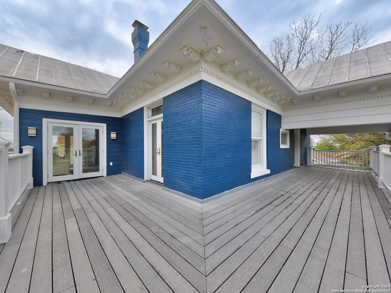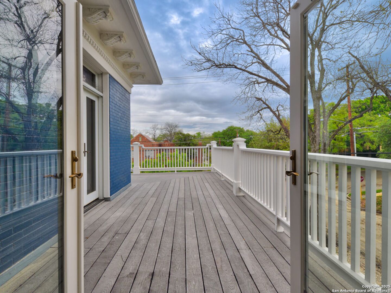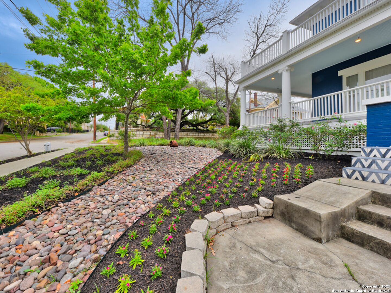Property Details
FRENCH PL
San Antonio, TX 78212
$935,000
4 BD | 3 BA |
Property Description
Nestled in the heart of the Alta Vista Conservation District, this beautifully remodeled Colonial home seamlessly blends historic charm with modern elegance. Conveniently located near the vibrant Pearl district, this residence features exquisite architectural details, a newly designed kitchen and bathrooms with custom cement tile, and a charming wraparound porch. The second-level outdoor deck offers breathtaking views of downtown, perfect for relaxing or entertaining. A detached 334 sq. ft. guest quarters with a kitchen and bathroom, finished with high-end details, provides additional living space or potential rental income. The property also includes a 430 sq. ft. enclosed two-car garage. Don't miss the opportunity to own a piece of San Antonio's history with all the conveniences of modern living!
-
Type: Residential Property
-
Year Built: 1918
-
Cooling: Two Central
-
Heating: Central
-
Lot Size: 0.20 Acres
Property Details
- Status:Available
- Type:Residential Property
- MLS #:1851781
- Year Built:1918
- Sq. Feet:2,801
Community Information
- Address:702 FRENCH PL San Antonio, TX 78212
- County:Bexar
- City:San Antonio
- Subdivision:ALTA VISTA
- Zip Code:78212
School Information
- School System:San Antonio I.S.D.
- High School:Edison
- Middle School:Cotton
- Elementary School:Cotton
Features / Amenities
- Total Sq. Ft.:2,801
- Interior Features:Two Living Area, Liv/Din Combo, Eat-In Kitchen, Two Eating Areas, Island Kitchen, Study/Library, Game Room, Shop, Utility Room Inside, All Bedrooms Upstairs, High Ceilings, Pull Down Storage, Cable TV Available, High Speed Internet
- Fireplace(s): One
- Floor:Ceramic Tile, Wood
- Inclusions:Washer Connection, Dryer Connection, Built-In Oven, Microwave Oven, Stove/Range, Refrigerator, Disposal, Dishwasher, Trash Compactor, Wet Bar, Smoke Alarm, Pre-Wired for Security, Gas Water Heater, Solid Counter Tops, Double Ovens, Custom Cabinets, Carbon Monoxide Detector, City Garbage service
- Master Bath Features:Tub/Shower Combo, Tub has Whirlpool
- Exterior Features:Covered Patio, Bar-B-Que Pit/Grill, Deck/Balcony, Privacy Fence, Sprinkler System
- Cooling:Two Central
- Heating Fuel:Natural Gas
- Heating:Central
- Master:16x13
- Bedroom 2:12x13
- Bedroom 3:13x10
- Bedroom 4:14x11
- Dining Room:15x15
- Kitchen:12x12
Architecture
- Bedrooms:4
- Bathrooms:3
- Year Built:1918
- Stories:2
- Style:Two Story
- Roof:Metal
- Parking:Two Car Garage
Property Features
- Neighborhood Amenities:Tennis, Park/Playground
- Water/Sewer:Water System, Sewer System
Tax and Financial Info
- Proposed Terms:Conventional, Cash
- Total Tax:18301.06
4 BD | 3 BA | 2,801 SqFt
© 2025 Lone Star Real Estate. All rights reserved. The data relating to real estate for sale on this web site comes in part from the Internet Data Exchange Program of Lone Star Real Estate. Information provided is for viewer's personal, non-commercial use and may not be used for any purpose other than to identify prospective properties the viewer may be interested in purchasing. Information provided is deemed reliable but not guaranteed. Listing Courtesy of Travis Amaro with Kuper Sotheby's Int'l Realty.

