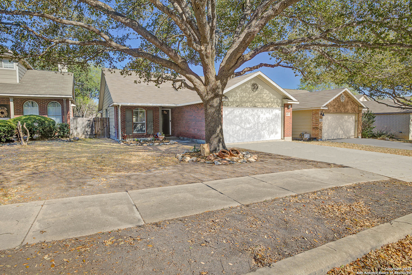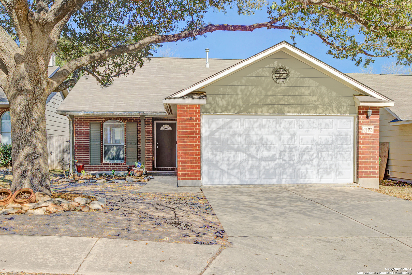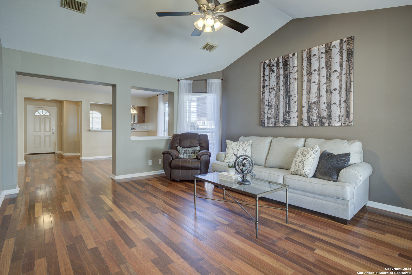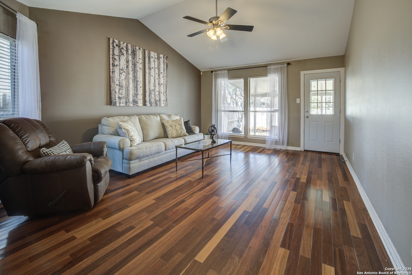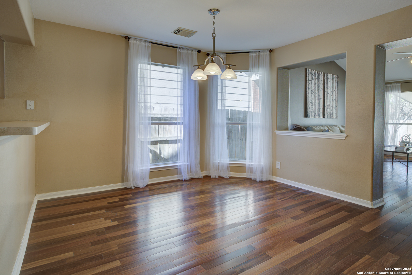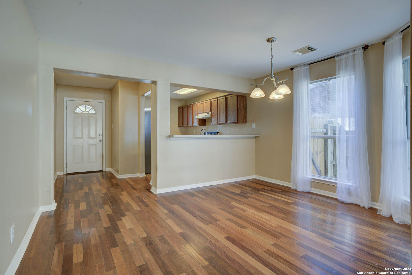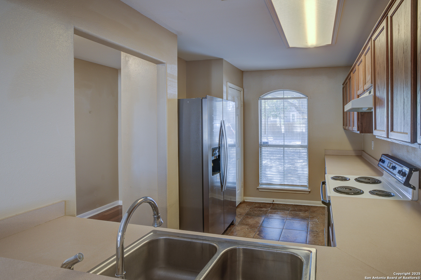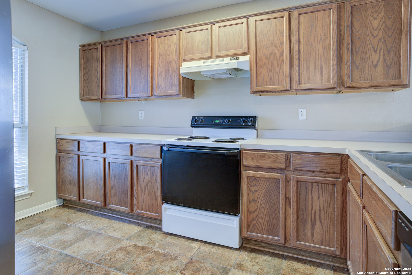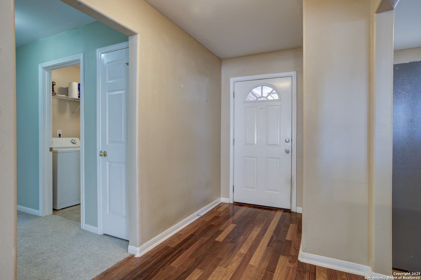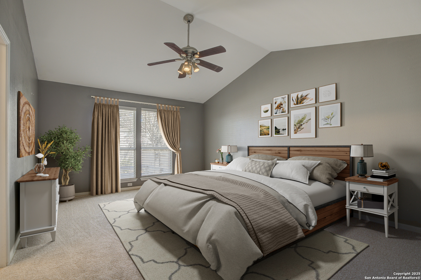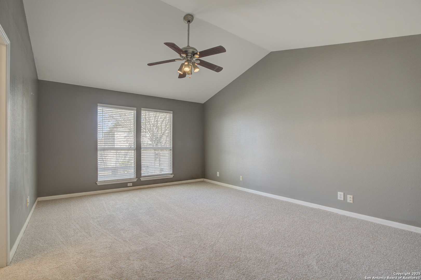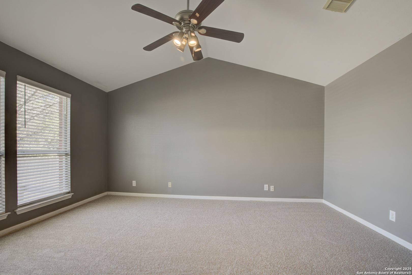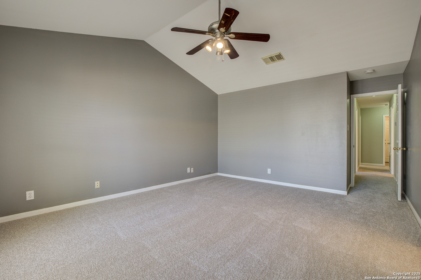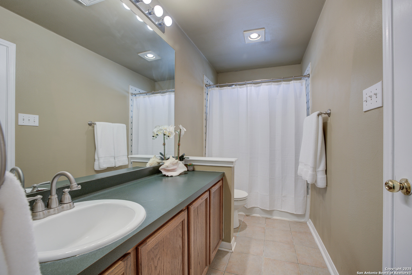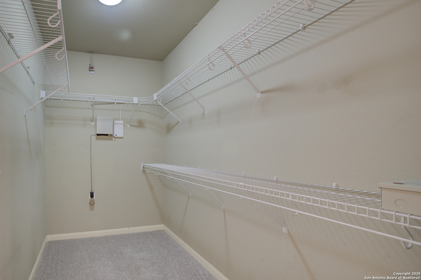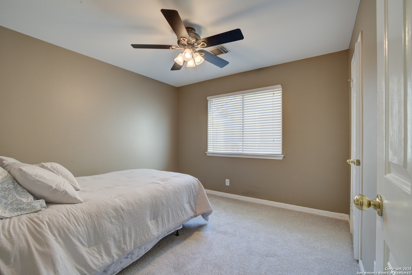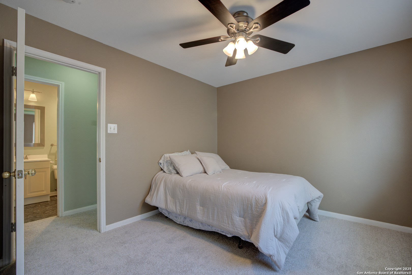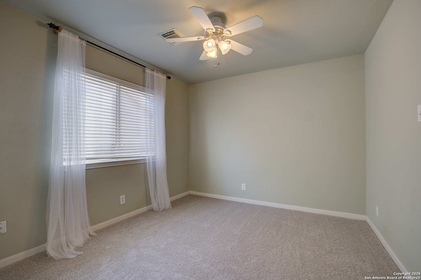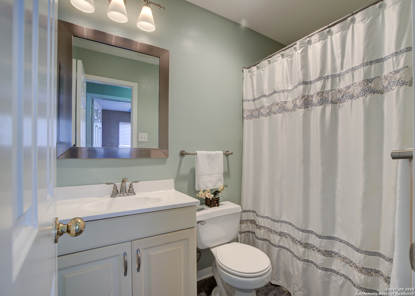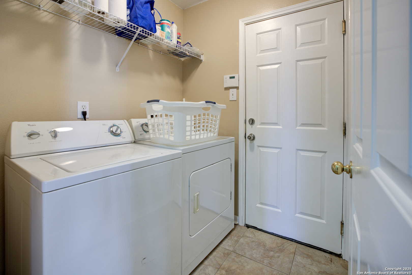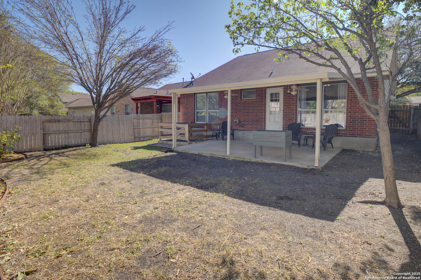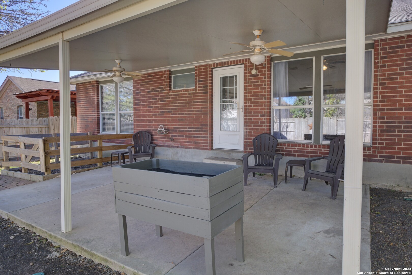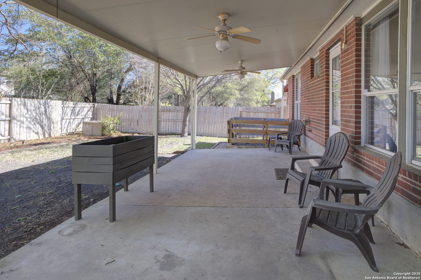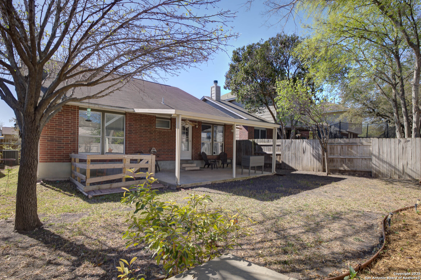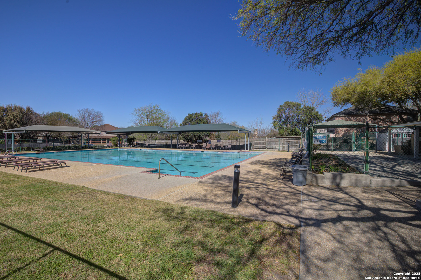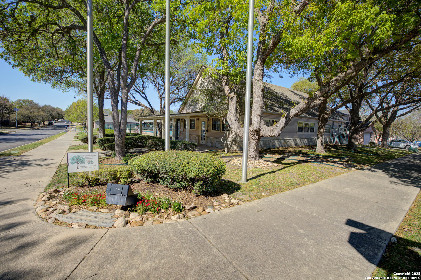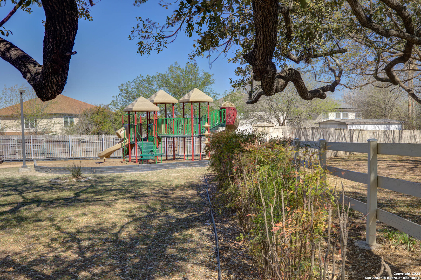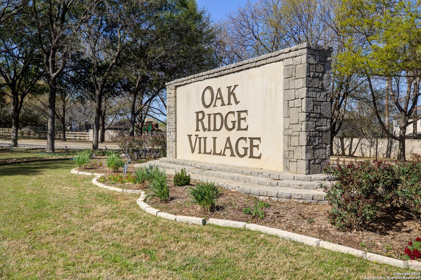Property Details
Tavern Oaks
San Antonio, TX 78247
$270,000
3 BD | 2 BA |
Property Description
Welcome to 4122 Tavern Oaks in the cozy Thousand Oaks area of San Antonio. This charming 3-bedroom, 2-bathroom home is move-in ready with updates throughout. The spacious primary bedroom provides a peaceful retreat with plenty of space for relaxation, complemented by high ceilings throughout the home, creating an open and airy feel with tons of natural light. Updates include a new HVAC system installed less than a year ago, ready for the hot Texas summers. Enjoy the fresh look of brand new carpet throughout the home. Step outside to your private backyard with large covered patio, perfect for outdoor entertaining or enjoying a quiet afternoon. This home offers the ideal blend of privacy and tranquility, all within the welcoming neighborhood of Oak Ridge Village that includes fantastic amenities like a community pool, clubhouse, and playground, all walkable from your front door. Additional features include fridge, washer, and dryer, all of which convey with the property, making your move-in process that much easier. This truly is a turn-key property for a homeowner or investor. Hurry, this won't last!
-
Type: Residential Property
-
Year Built: 1995
-
Cooling: One Central
-
Heating: Central
-
Lot Size: 0.12 Acres
Property Details
- Status:Available
- Type:Residential Property
- MLS #:1851778
- Year Built:1995
- Sq. Feet:1,481
Community Information
- Address:4122 Tavern Oaks San Antonio, TX 78247
- County:Bexar
- City:San Antonio
- Subdivision:OAK RIDGE VILLAGE GDN NE
- Zip Code:78247
School Information
- School System:North East I.S.D
- High School:Macarthur
- Middle School:Driscoll
- Elementary School:Wetmore Elementary
Features / Amenities
- Total Sq. Ft.:1,481
- Interior Features:One Living Area, Separate Dining Room, 1st Floor Lvl/No Steps, Cable TV Available, High Speed Internet, Laundry Room, Telephone, Walk in Closets
- Fireplace(s): Not Applicable
- Floor:Carpeting, Ceramic Tile, Wood
- Inclusions:Ceiling Fans, Washer Connection, Dryer Connection, Washer, Dryer, Stove/Range, Refrigerator, Disposal, Dishwasher
- Master Bath Features:Tub/Shower Combo
- Cooling:One Central
- Heating Fuel:Electric
- Heating:Central
- Master:16x14
- Bedroom 2:11x10
- Bedroom 3:11x10
- Dining Room:14x12
- Kitchen:13x7
Architecture
- Bedrooms:3
- Bathrooms:2
- Year Built:1995
- Stories:1
- Style:One Story
- Roof:Composition
- Foundation:Slab
- Parking:Two Car Garage
Property Features
- Neighborhood Amenities:Pool, Clubhouse, Park/Playground
- Water/Sewer:City
Tax and Financial Info
- Proposed Terms:Conventional, FHA, VA, Cash
- Total Tax:6328
3 BD | 2 BA | 1,481 SqFt
© 2025 Lone Star Real Estate. All rights reserved. The data relating to real estate for sale on this web site comes in part from the Internet Data Exchange Program of Lone Star Real Estate. Information provided is for viewer's personal, non-commercial use and may not be used for any purpose other than to identify prospective properties the viewer may be interested in purchasing. Information provided is deemed reliable but not guaranteed. Listing Courtesy of Heather Roberts with BHHS Don Johnson REALTORS.

