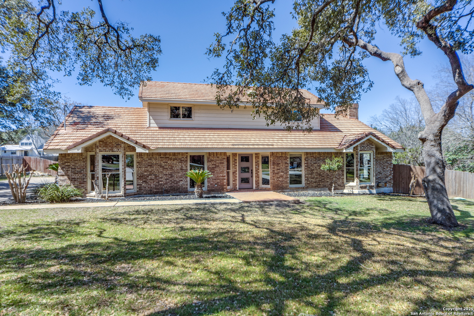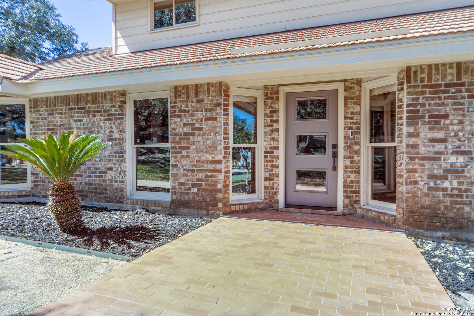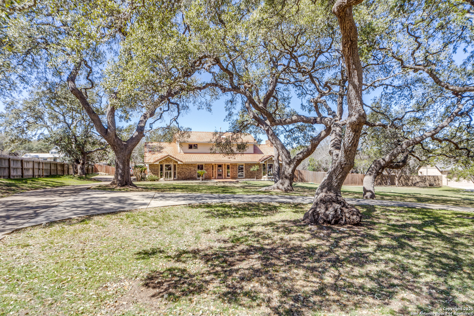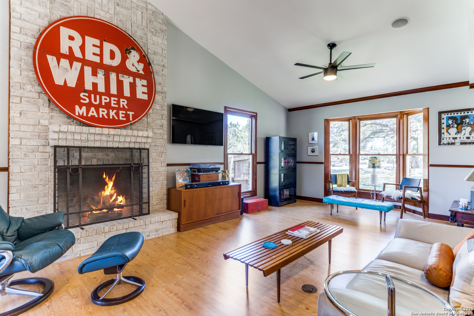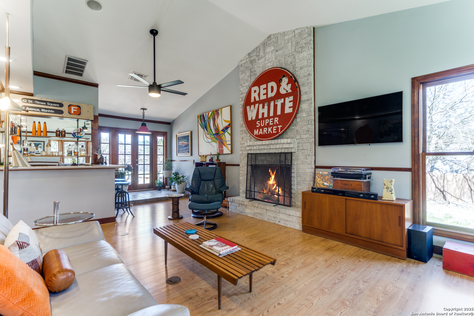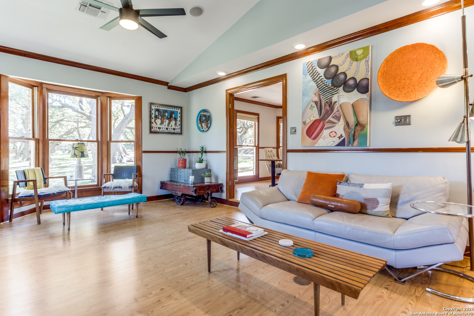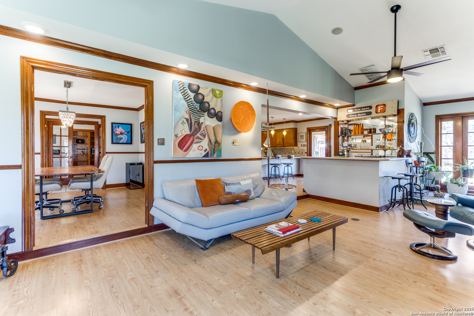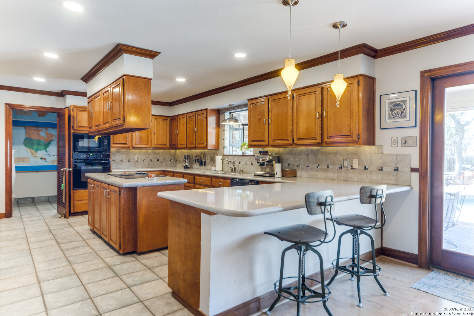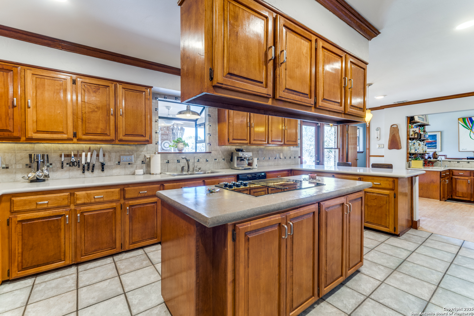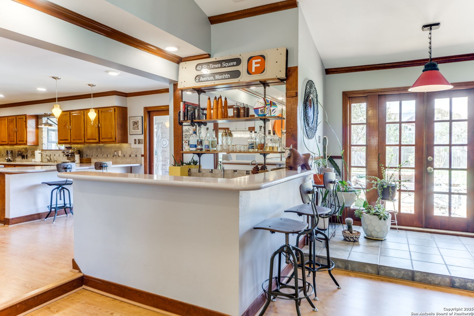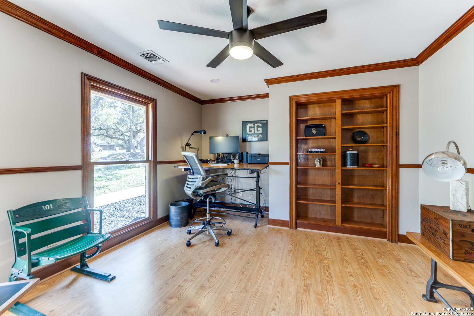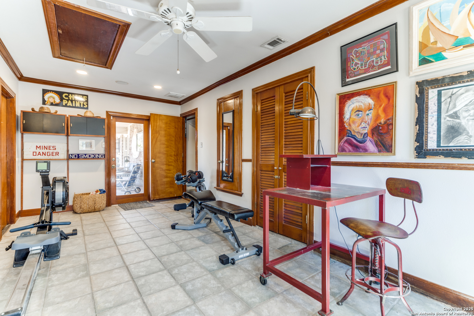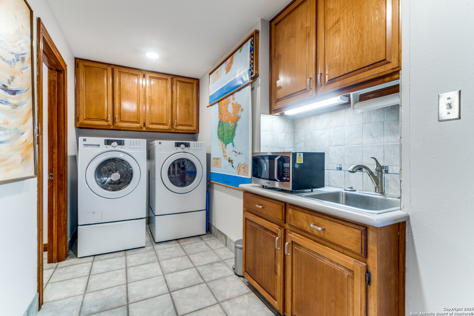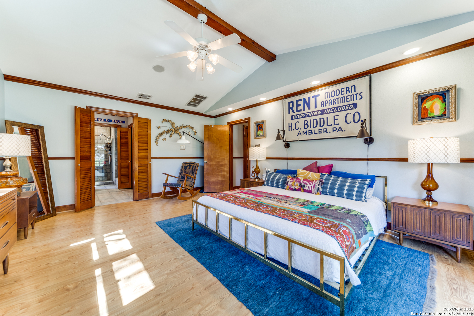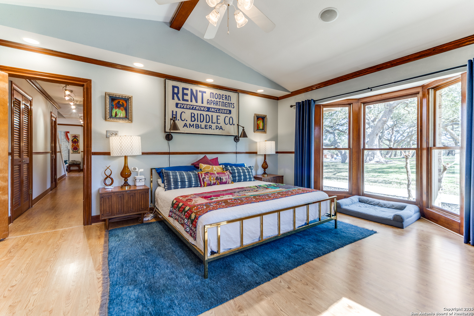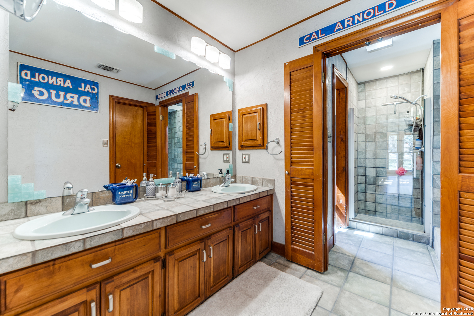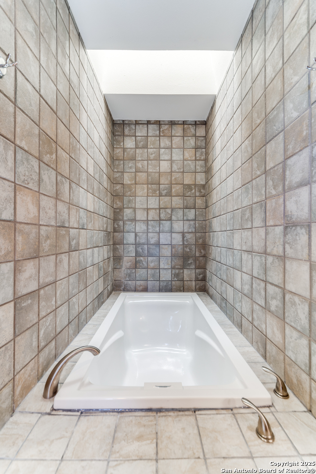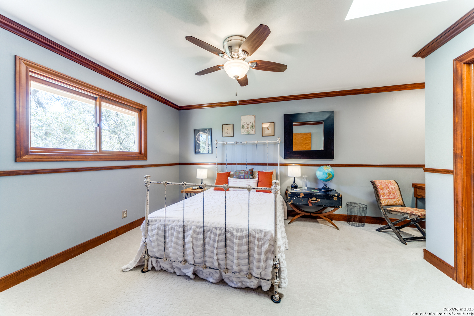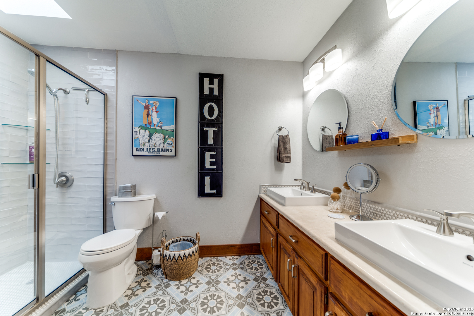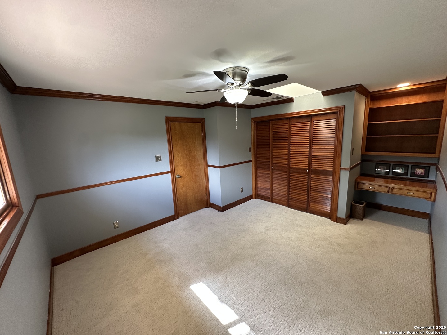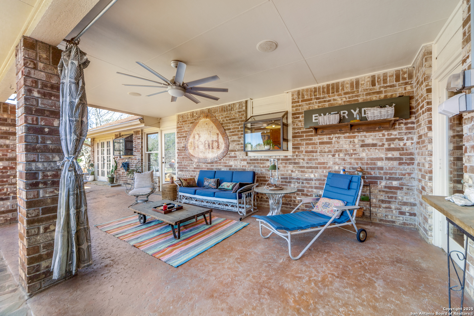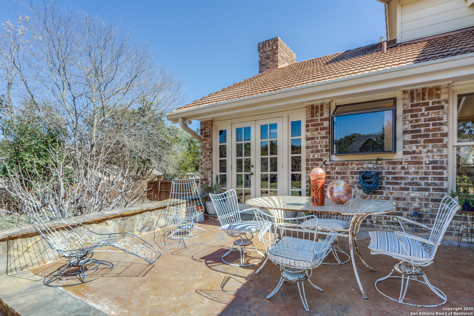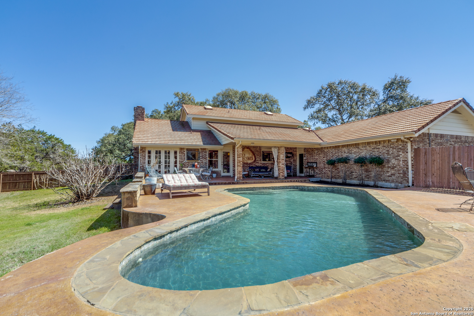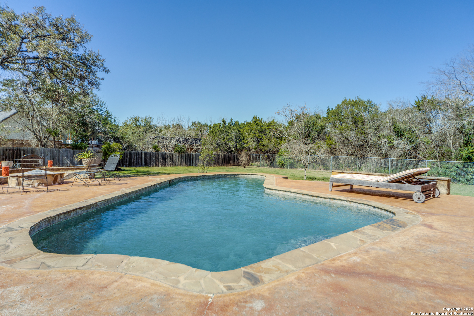Property Details
Cypress Oaks
San Antonio, TX 78255
$695,000
3 BD | 3 BA |
Property Description
Charming Home in 24-Hour Guarded Scenic Oaks. Nestled in the tranquil, country-like setting of Scenic Oaks, this beautifully maintained home sits on a picturesque lot that is shaded by majestic mature oak trees. The primary suite offers a true retreat with double sinks, a new tub, separate shower, and modern finishes for a spa-like experience. Designed for both functionality and style, the spacious kitchen features silestone countertops and ample workspace, making it a dream for any home chef. The secondary bedrooms include custom built-ins and a dedicated workspace, perfect for productivity and organization. Step outside into your private backyard oasis, complete with an oversized swimming pool and a large covered patio, ideal for relaxation and entertaining. Additional Features: Garage with extensive built-ins and its wired for an electric car charging station, this home is also wired for surround sound-enhancing your home entertainment experience. Abundant natural light through numerous windows and skylights. Conveniently located just minutes from La Cantera, The RIM, Six Flags, UTSA, and downtown Boerne. This home offers the perfect balance of comfort, convenience, and security. Don't miss this rare opportunity-schedule your showing today!
-
Type: Residential Property
-
Year Built: 1985
-
Cooling: Two Central
-
Heating: Central
-
Lot Size: 0.96 Acres
Property Details
- Status:Available
- Type:Residential Property
- MLS #:1851357
- Year Built:1985
- Sq. Feet:2,979
Community Information
- Address:26045 Cypress Oaks San Antonio, TX 78255
- County:Bexar
- City:San Antonio
- Subdivision:SCENIC OAKS NS
- Zip Code:78255
School Information
- School System:Northside
- High School:Clark
- Middle School:Rawlinson
- Elementary School:Aue Elementary School
Features / Amenities
- Total Sq. Ft.:2,979
- Interior Features:One Living Area, Separate Dining Room, Eat-In Kitchen, Island Kitchen, Breakfast Bar, Walk-In Pantry, Study/Library, Utility Room Inside, Pull Down Storage, Skylights, High Speed Internet, Attic - Pull Down Stairs
- Fireplace(s): One, Living Room
- Floor:Carpeting, Ceramic Tile, Laminate
- Inclusions:Ceiling Fans, Chandelier, Washer Connection, Dryer Connection, Cook Top, Built-In Oven, Self-Cleaning Oven, Microwave Oven, Refrigerator, Disposal, Dishwasher, Wet Bar, Smoke Alarm, Security System (Owned), Gas Water Heater, Garage Door Opener, Solid Counter Tops
- Master Bath Features:Tub/Shower Separate, Double Vanity
- Exterior Features:Covered Patio, Privacy Fence, Storage Building/Shed, Mature Trees
- Cooling:Two Central
- Heating Fuel:Natural Gas
- Heating:Central
- Master:20x14
- Bedroom 2:14x12
- Bedroom 3:14x12
- Dining Room:14x12
- Kitchen:17x11
- Office/Study:14x12
Architecture
- Bedrooms:3
- Bathrooms:3
- Year Built:1985
- Stories:2
- Style:Two Story, Other
- Roof:Tile
- Foundation:Slab
- Parking:Two Car Garage, Attached, Side Entry
Property Features
- Neighborhood Amenities:Controlled Access, Clubhouse
- Water/Sewer:Water System, Septic
Tax and Financial Info
- Proposed Terms:Conventional, FHA, VA, Cash
- Total Tax:11337
3 BD | 3 BA | 2,979 SqFt
© 2025 Lone Star Real Estate. All rights reserved. The data relating to real estate for sale on this web site comes in part from the Internet Data Exchange Program of Lone Star Real Estate. Information provided is for viewer's personal, non-commercial use and may not be used for any purpose other than to identify prospective properties the viewer may be interested in purchasing. Information provided is deemed reliable but not guaranteed. Listing Courtesy of Christian Siebert-Bowen with Keller Williams Legacy.

