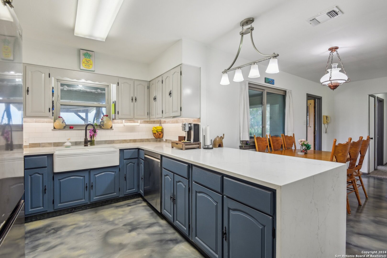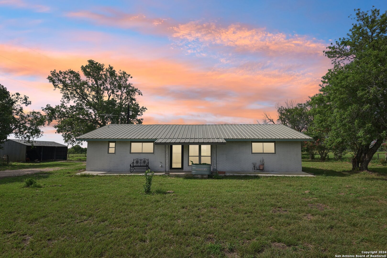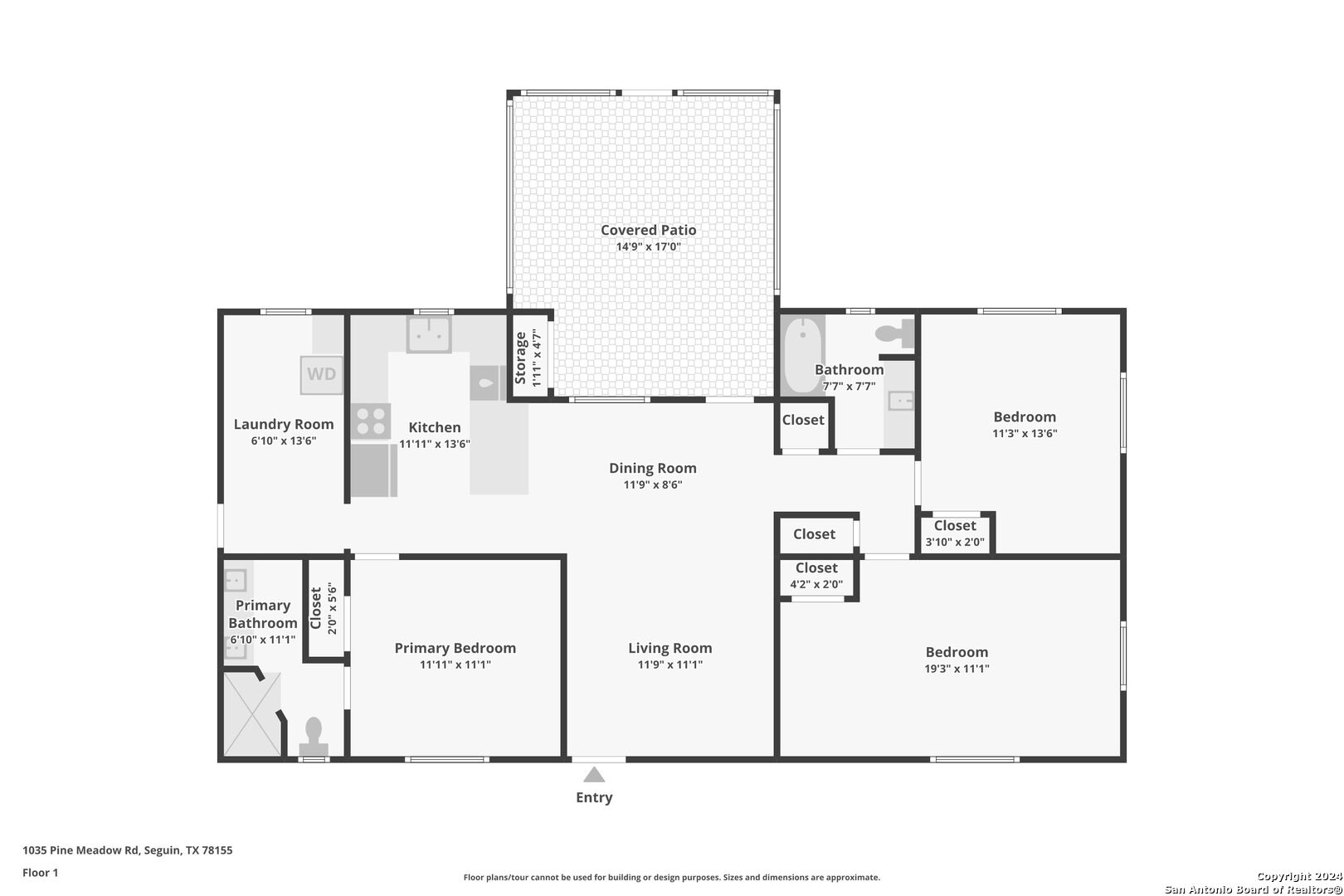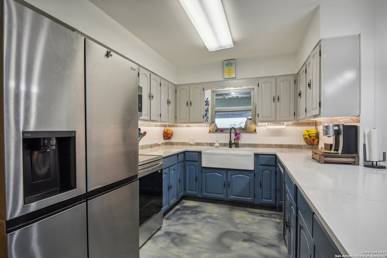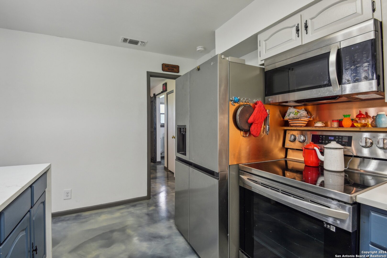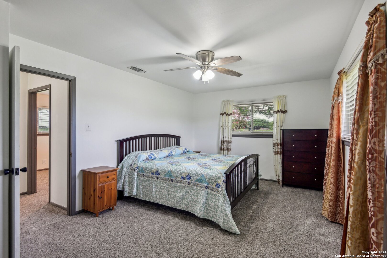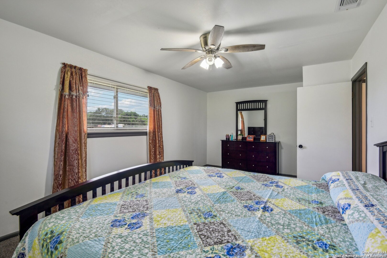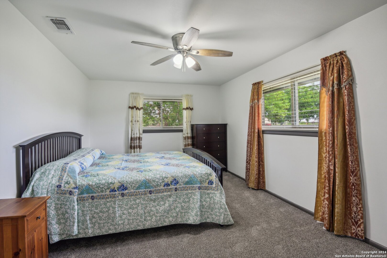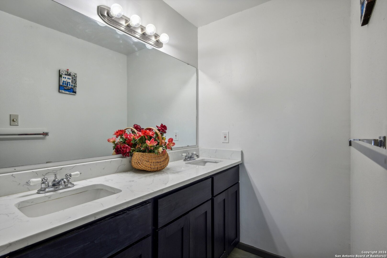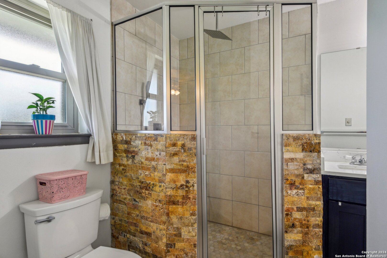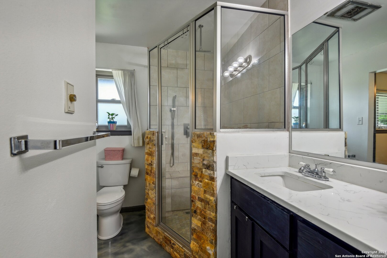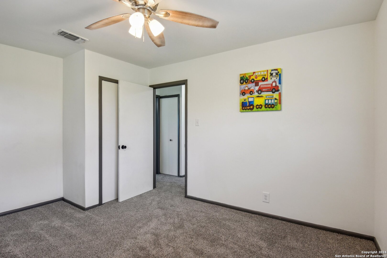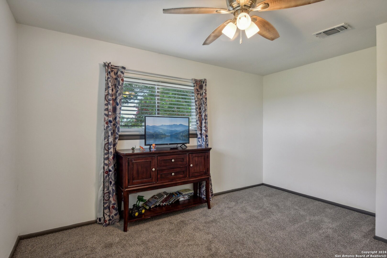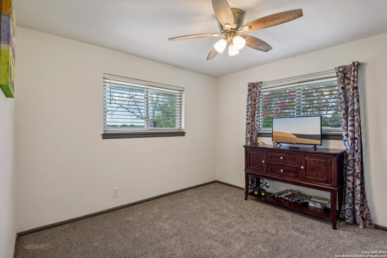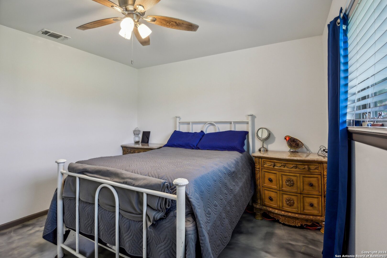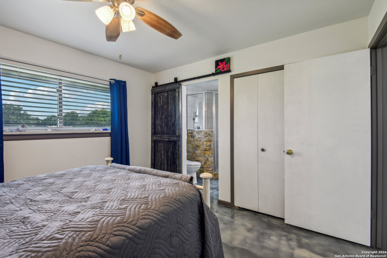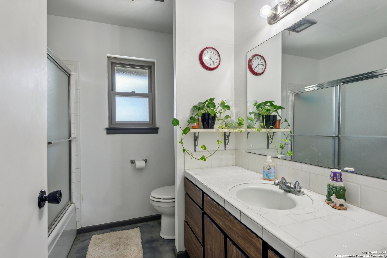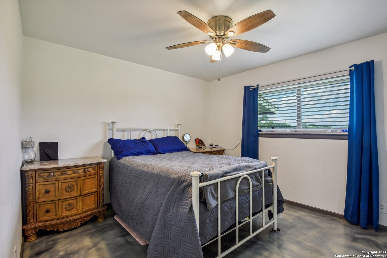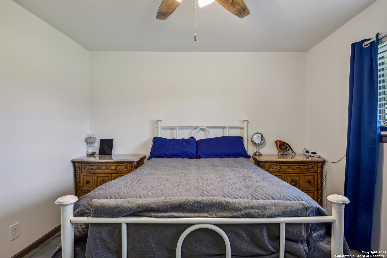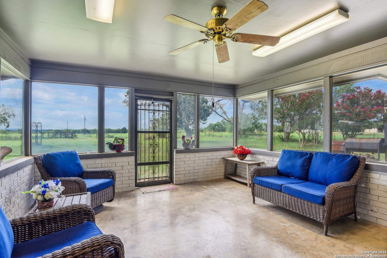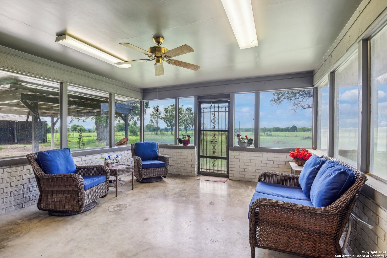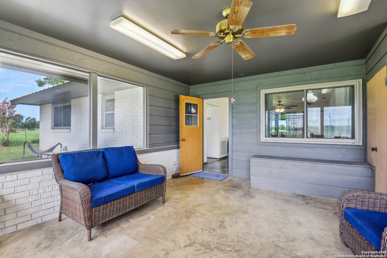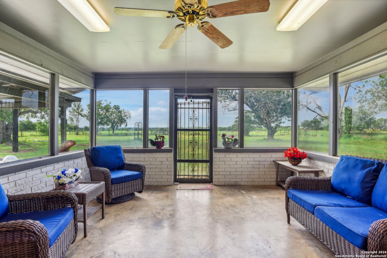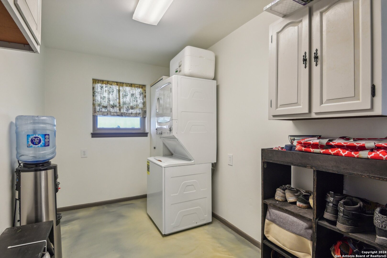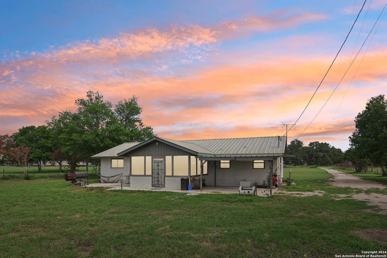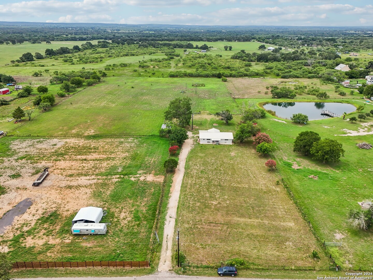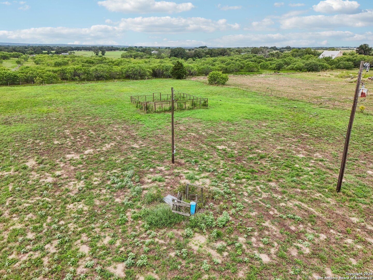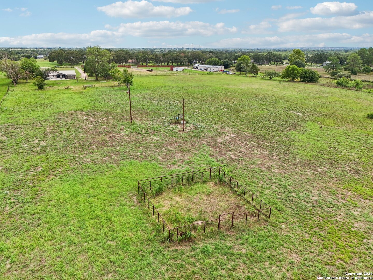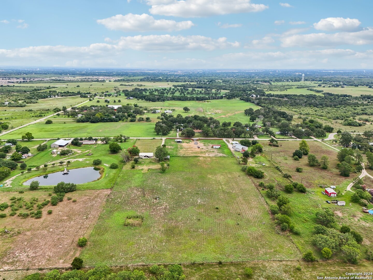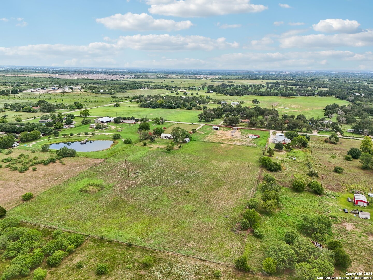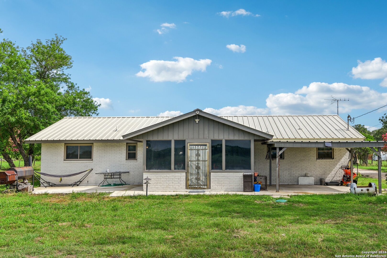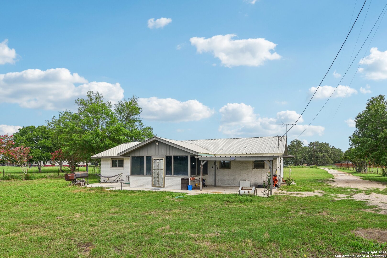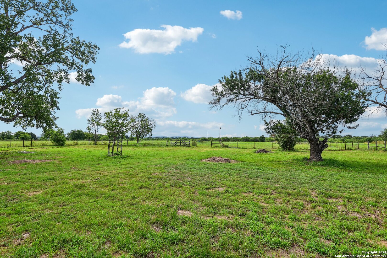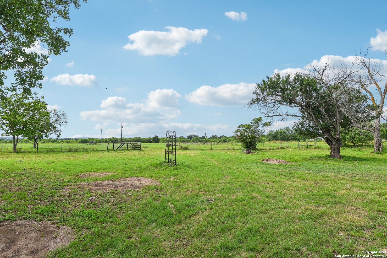Property Details
Pine Meadow
Seguin, TX 78155
$515,000
3 BD | 2 BA |
Property Description
SELLER WILLING TO OFFER $10,000 IN CONCESSIONS TOWARDS RATE BUY DOWN! Welcome Home to this newly remodeled single story 3 bedroom/2 bath residence right outside the city limits of Seguin. Country Living with City Convenience on this amazing 7.6 acre property with a well and electrical for the back half of the property, perfect for setting up your homestead with cattle or any other farm animals. Upgraded kitchen with Stainless Steel appliances, Granite counter tops, Laundry room with plenty of storage space, upgraded master bath shower with Ledger stone, primary dual vanity sinks vanity sinks with new plumbing hardware, brand new carpet and stained concrete to complete this remodel. Sit in your Sunroom and watch the animals graze and roam or the beautiful Sunsets at night. This property is gated, fenced and cross-fenced with no building restrictions in place with city water for the front half. This is the Homestead you have been looking for!!
-
Type: Residential Property
-
Year Built: 1990
-
Cooling: One Central
-
Heating: Central
-
Lot Size: 0.60 Acres
Property Details
- Status:Available
- Type:Residential Property
- MLS #:1851284
- Year Built:1990
- Sq. Feet:1,367
Community Information
- Address:1035 Pine Meadow Seguin, TX 78155
- County:Guadalupe
- City:Seguin
- Subdivision:MANSOLA A
- Zip Code:78155
School Information
- School System:Seguin
- High School:Seguin
- Middle School:A.J. BRIESEMEISTER
- Elementary School:Jefferson
Features / Amenities
- Total Sq. Ft.:1,367
- Interior Features:Liv/Din Combo, Breakfast Bar, Florida Room, Utility Room Inside, 1st Floor Lvl/No Steps, Cable TV Available, High Speed Internet, Laundry Main Level, Laundry Room, Telephone, Attic - Access only
- Fireplace(s): Not Applicable
- Floor:Carpeting, Stained Concrete
- Inclusions:Ceiling Fans, Washer Connection, Dryer Connection, Cook Top, Built-In Oven, Disposal, Electric Water Heater
- Master Bath Features:Shower Only
- Exterior Features:Patio Slab, Covered Patio, Mature Trees, Ranch Fence
- Cooling:One Central
- Heating Fuel:Electric
- Heating:Central
- Master:11x12
- Bedroom 2:11x10
- Bedroom 3:11x14
- Dining Room:10x8
- Kitchen:11x9
Architecture
- Bedrooms:3
- Bathrooms:2
- Year Built:1990
- Stories:1
- Style:One Story, Ranch
- Roof:Metal
- Foundation:Slab
- Parking:Detached, None/Not Applicable
Property Features
- Neighborhood Amenities:None
- Water/Sewer:Water System, Private Well, Septic
Tax and Financial Info
- Proposed Terms:Conventional, FHA, VA, Cash
- Total Tax:2972.98
3 BD | 2 BA | 1,367 SqFt
© 2025 Lone Star Real Estate. All rights reserved. The data relating to real estate for sale on this web site comes in part from the Internet Data Exchange Program of Lone Star Real Estate. Information provided is for viewer's personal, non-commercial use and may not be used for any purpose other than to identify prospective properties the viewer may be interested in purchasing. Information provided is deemed reliable but not guaranteed. Listing Courtesy of Annie Molnar with eXp Realty.

