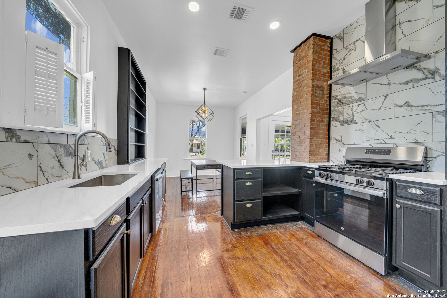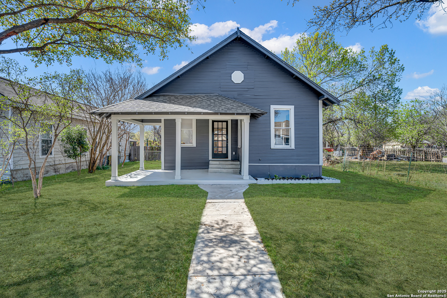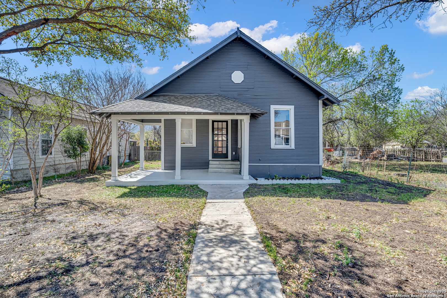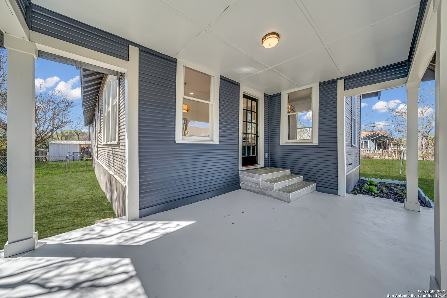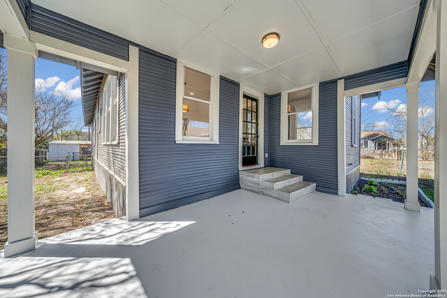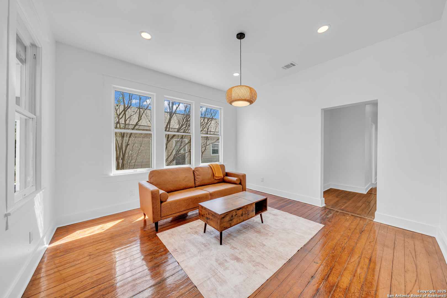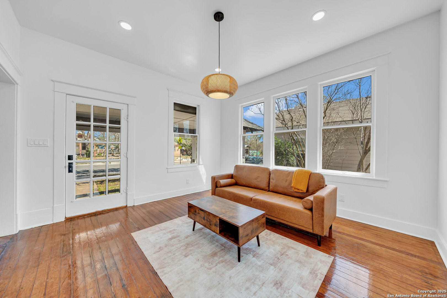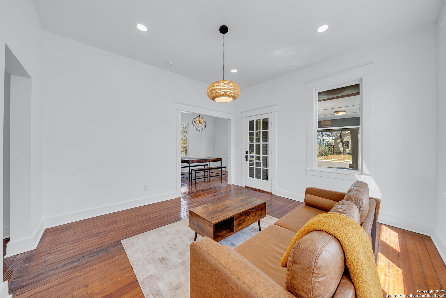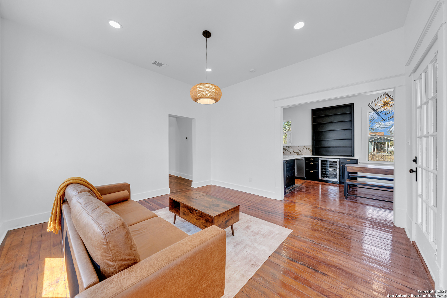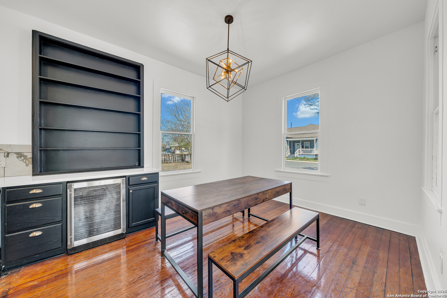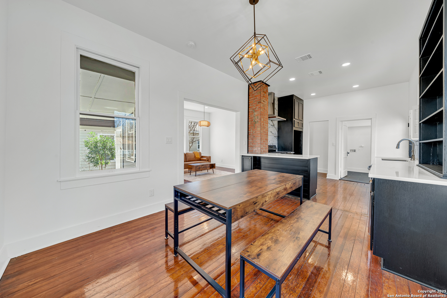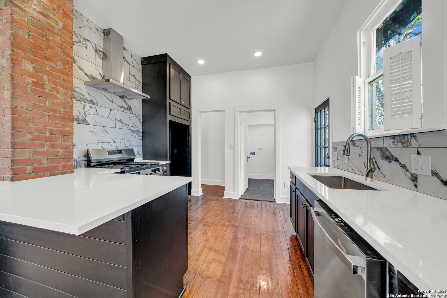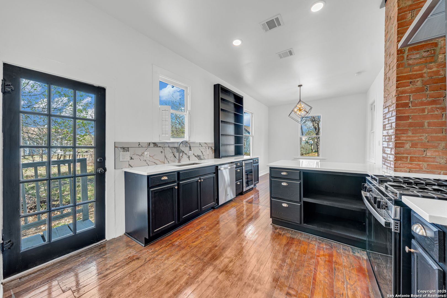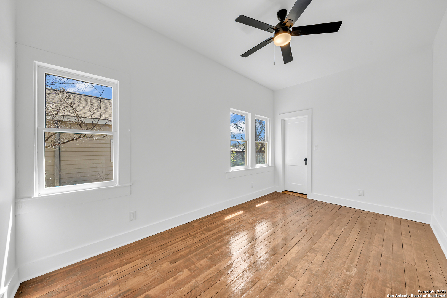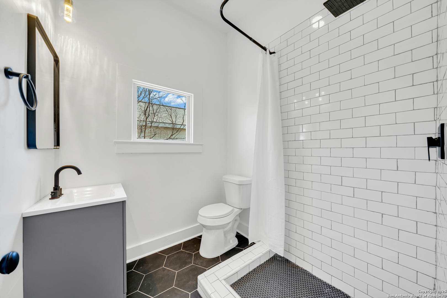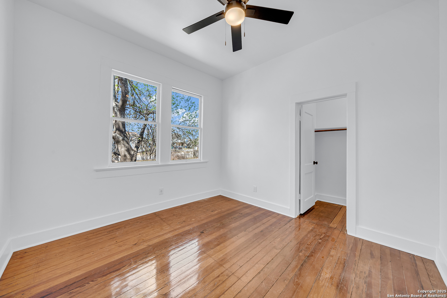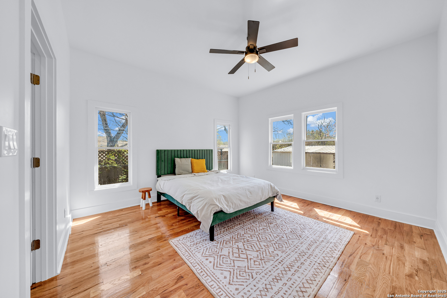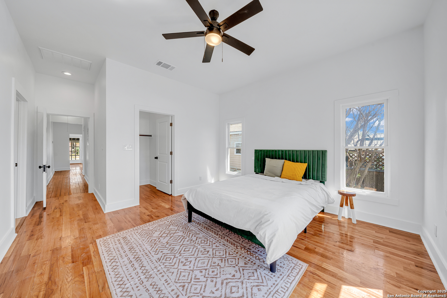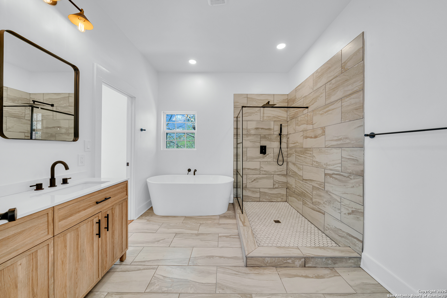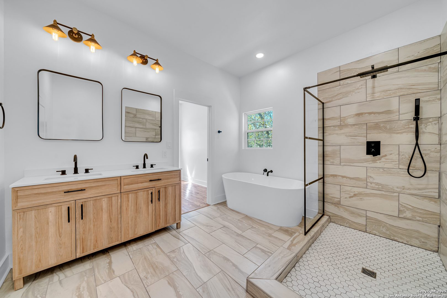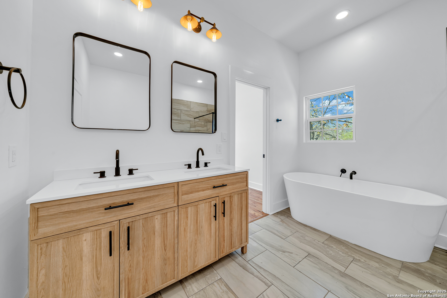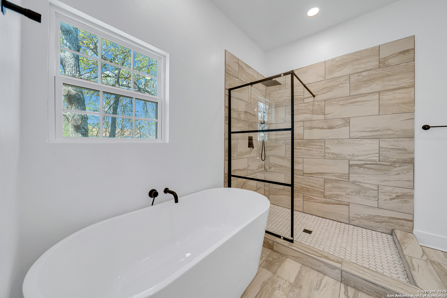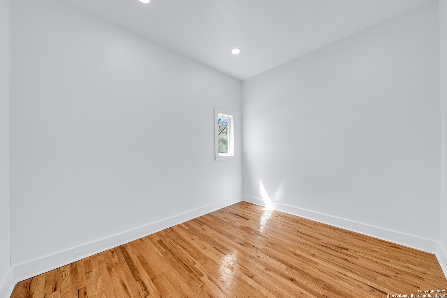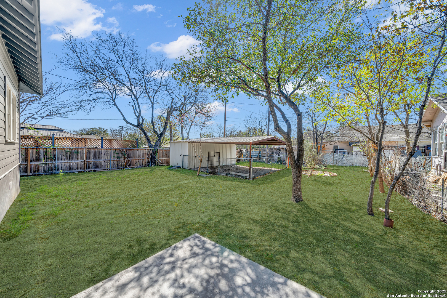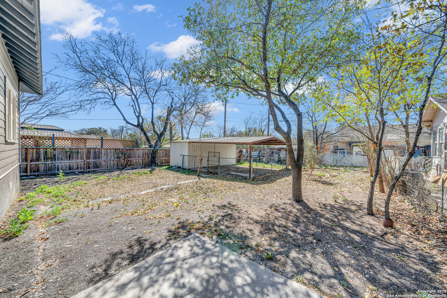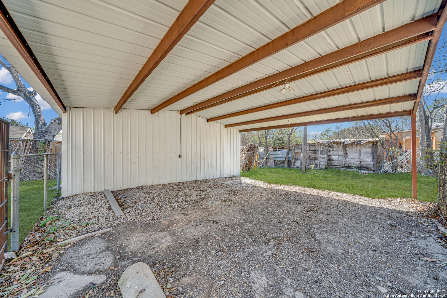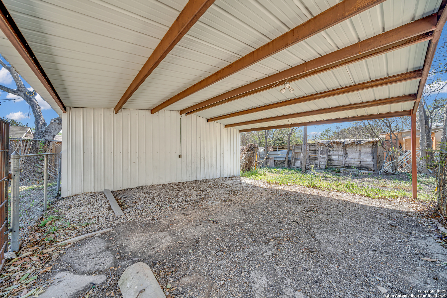Property Details
W Rosewood Avenue
San Antonio, TX 78201
$330,000
3 BD | 2 BA |
Property Description
Step into timeless charm with this beautifully restored 100-year-old home in the heart of Beacon Hill! This 3-bedroom, 2-bathroom gem seamlessly blends historic character with modern luxury. Original hardwood floors flow throughout, preserving the home's vintage warmth, while the fully updated kitchen boasts quartz countertops, stainless steel appliances including a gas range, wine cooler, dishwasher and vent hood, as well as custom cabinetry-perfect for the home chef. The spacious master suite is a true retreat, featuring a His and Hers walk-in closets and a luxurious spa-like bathroom with a freestanding soaking tub and a large walk-in shower. Thoughtful updates ensure modern comfort while maintaining the home's unique architectural charm. Nestled in the highly sought-after Beacon Hill neighborhood, you'll enjoy vibrant local shops, and a strong sense of community-all just minutes from downtown San Antonio. This is a rare opportunity to own a piece of history with all the modern conveniences. Don't miss out-schedule your showing today!
-
Type: Residential Property
-
Year Built: 1918
-
Cooling: One Central
-
Heating: Central
-
Lot Size: 0.17 Acres
Property Details
- Status:Available
- Type:Residential Property
- MLS #:1851417
- Year Built:1918
- Sq. Feet:1,540
Community Information
- Address:1040 W Rosewood Avenue San Antonio, TX 78201
- County:Bexar
- City:San Antonio
- Subdivision:BEACON HILL
- Zip Code:78201
School Information
- School System:San Antonio I.S.D.
- High School:Edison
- Middle School:Mark Twain
- Elementary School:Cotton
Features / Amenities
- Total Sq. Ft.:1,540
- Interior Features:One Living Area, Separate Dining Room, Eat-In Kitchen, Island Kitchen, Walk-In Pantry, Utility Room Inside, High Ceilings, Open Floor Plan, All Bedrooms Downstairs, Laundry Main Level, Laundry Room, Laundry in Kitchen, Walk in Closets, Attic - Access only
- Fireplace(s): Not Applicable
- Floor:Ceramic Tile, Wood, Laminate
- Inclusions:Ceiling Fans, Chandelier, Washer Connection, Dryer Connection, Self-Cleaning Oven, Stove/Range, Gas Cooking, Disposal, Dishwasher, Ice Maker Connection, Smoke Alarm, Electric Water Heater, Solid Counter Tops
- Master Bath Features:Tub/Shower Separate, Double Vanity
- Exterior Features:Partial Fence, Storage Building/Shed
- Cooling:One Central
- Heating Fuel:Electric
- Heating:Central
- Master:15x13
- Bedroom 2:12x15
- Bedroom 3:12x11
- Dining Room:13x12
- Kitchen:10x12
Architecture
- Bedrooms:3
- Bathrooms:2
- Year Built:1918
- Stories:1
- Style:One Story, Historic/Older
- Roof:Composition
- Parking:Detached, Rear Entry
Property Features
- Neighborhood Amenities:None
- Water/Sewer:Water System, Sewer System, City
Tax and Financial Info
- Proposed Terms:Conventional, FHA, VA, Cash, Investors OK
- Total Tax:4989.36
3 BD | 2 BA | 1,540 SqFt
© 2025 Lone Star Real Estate. All rights reserved. The data relating to real estate for sale on this web site comes in part from the Internet Data Exchange Program of Lone Star Real Estate. Information provided is for viewer's personal, non-commercial use and may not be used for any purpose other than to identify prospective properties the viewer may be interested in purchasing. Information provided is deemed reliable but not guaranteed. Listing Courtesy of Julia Walters with eXp Realty.

