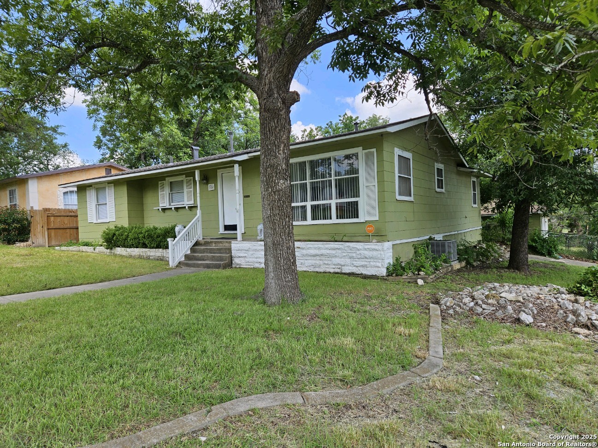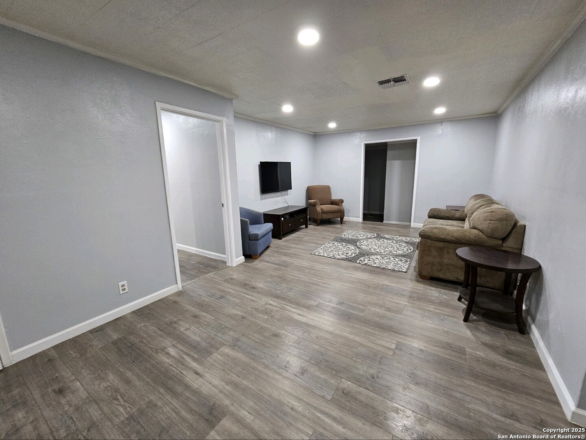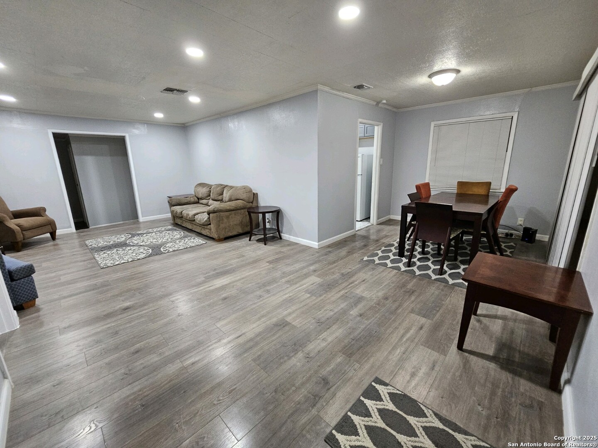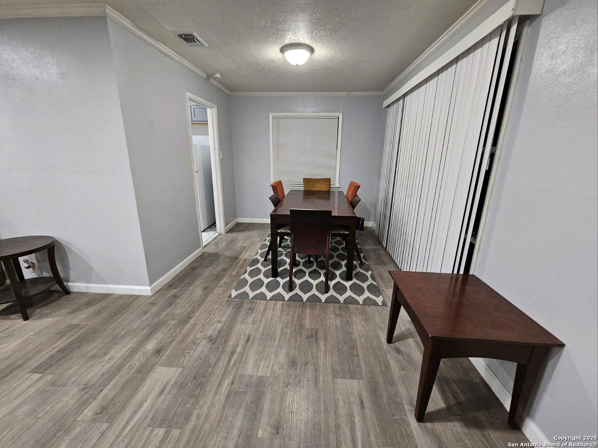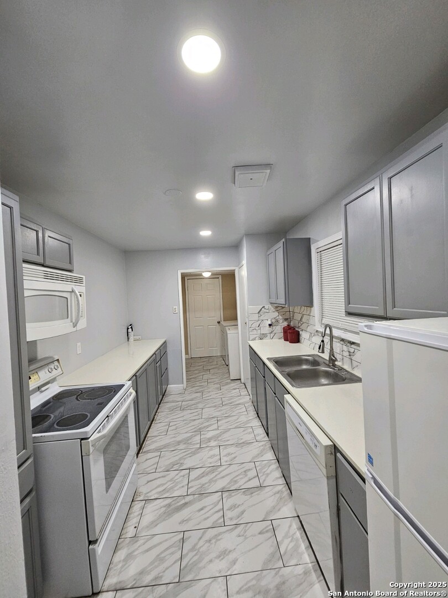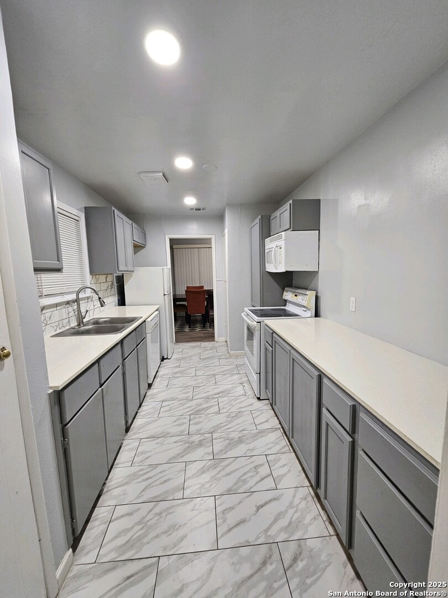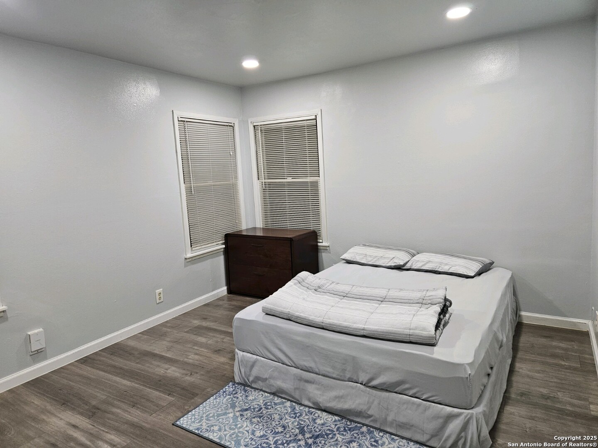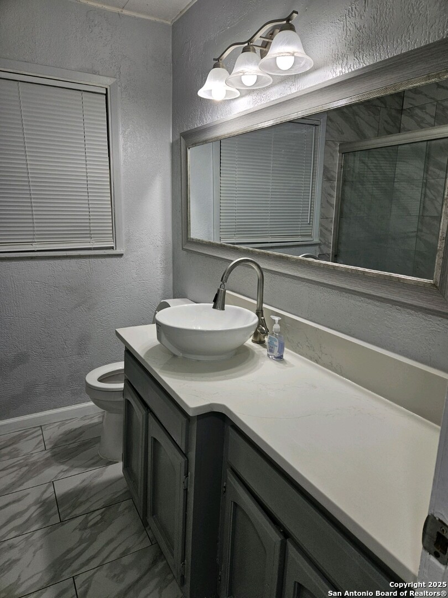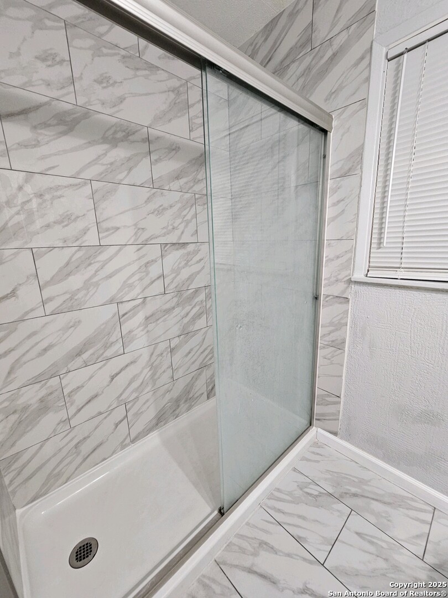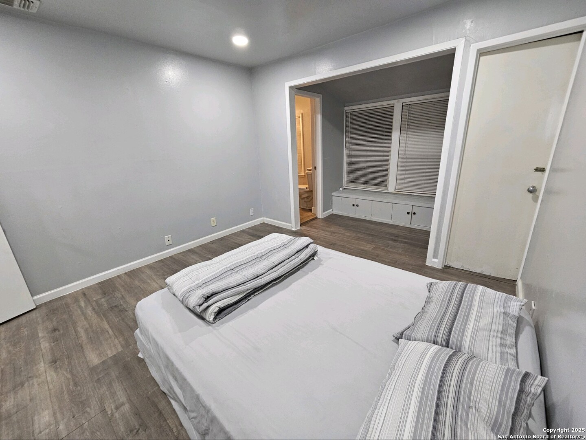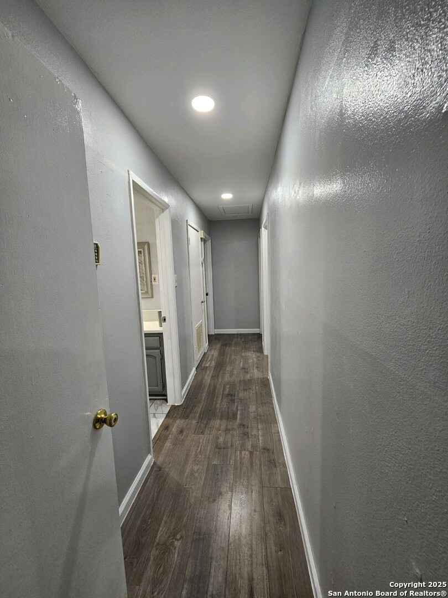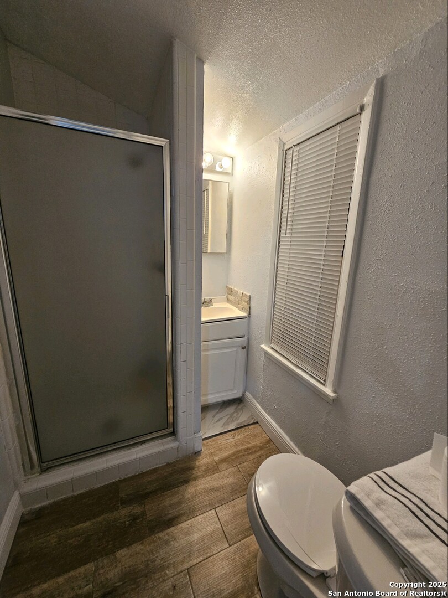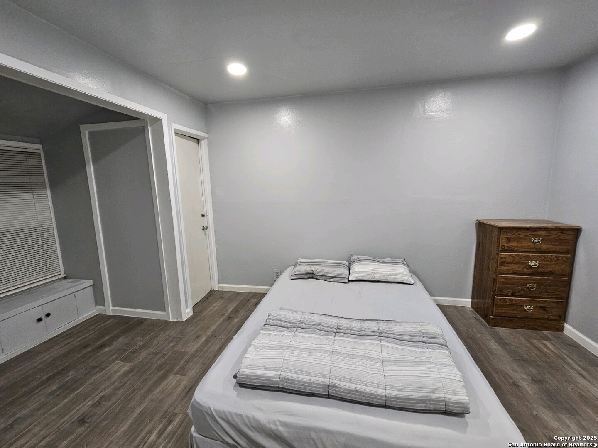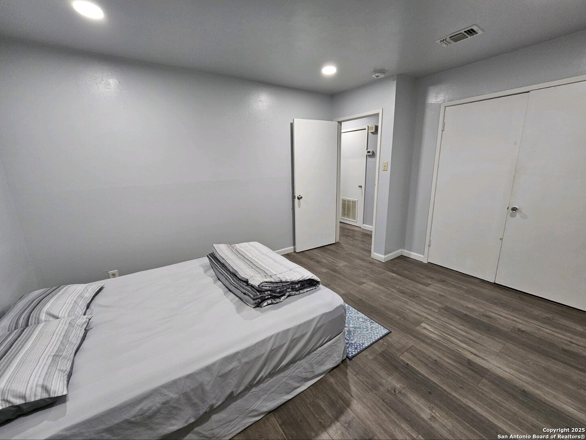Property Details
Blakeley Dr.
San Antonio, TX 78209
$260,000
5 BD | 2 BA |
Property Description
Welcome to this exquisite 5-bedroom, 2-bath home nestled on a lush, expansive corner lot in a prime location. Originally a charming 3-bedroom, 2-bath residence, it has been thoughtfully expanded by converting the spacious family room into versatile additional bedrooms, ideal for a home office, in-law suite, or profitable Airbnb, complete with a private back entrance. Key highlights include a detached 2-car garage with extra storage on the Vandiver Drive side, a brand-new roof installed in May '23, and a new water heater from February '23. The interior boasts modern comforts with recessed lighting, elegant laminate flooring, new tile finishes throughout, and sleek granite countertops in both the kitchen and bathroom. The serene backyard is a haven for nature lovers, filled with lush greenery and the melodious songs of birds-a perfect retreat for meditation and relaxation. This home seamlessly combines comfort, style, and potential, offering an incredible opportunity for those seeking a captivating and convenient lifestyle. Don't miss your chance to own this unique property that promises a harmonious living experience.
-
Type: Residential Property
-
Year Built: 1950
-
Cooling: One Central,One Window/Wall
-
Heating: Central
-
Lot Size: 0.17 Acres
Property Details
- Status:Available
- Type:Residential Property
- MLS #:1851150
- Year Built:1950
- Sq. Feet:1,530
Community Information
- Address:302 Blakeley Dr. San Antonio, TX 78209
- County:Bexar
- City:San Antonio
- Subdivision:WILSHIRE VILLAGE NE
- Zip Code:78209
School Information
- School System:North East I.S.D
- High School:Macarthur
- Middle School:Garner
- Elementary School:Wilshire
Features / Amenities
- Total Sq. Ft.:1,530
- Interior Features:One Living Area, Liv/Din Combo, Walk in Closets
- Fireplace(s): Not Applicable
- Floor:Ceramic Tile, Vinyl
- Inclusions:Ceiling Fans, Stove/Range, Refrigerator, Dishwasher, Solid Counter Tops
- Master Bath Features:Shower Only, Single Vanity
- Exterior Features:Patio Slab, Chain Link Fence, Storage Building/Shed
- Cooling:One Central, One Window/Wall
- Heating Fuel:Natural Gas
- Heating:Central
- Master:17x12
- Bedroom 2:12x11
- Bedroom 3:11x10
- Bedroom 4:9x10
- Dining Room:13x9
- Kitchen:14x8
Architecture
- Bedrooms:5
- Bathrooms:2
- Year Built:1950
- Stories:1
- Style:One Story
- Roof:Composition
- Parking:Two Car Garage, Detached
Property Features
- Neighborhood Amenities:None
- Water/Sewer:Water System, Sewer System
Tax and Financial Info
- Proposed Terms:Conventional, FHA, VA, Cash
- Total Tax:6684
5 BD | 2 BA | 1,530 SqFt
© 2025 Lone Star Real Estate. All rights reserved. The data relating to real estate for sale on this web site comes in part from the Internet Data Exchange Program of Lone Star Real Estate. Information provided is for viewer's personal, non-commercial use and may not be used for any purpose other than to identify prospective properties the viewer may be interested in purchasing. Information provided is deemed reliable but not guaranteed. Listing Courtesy of Katheryn Powers with eXp Realty.

