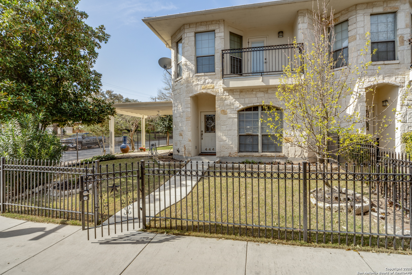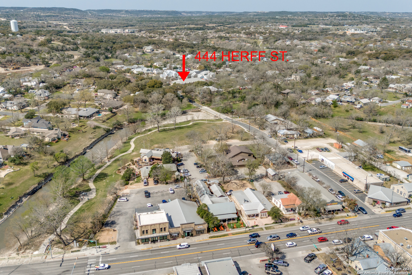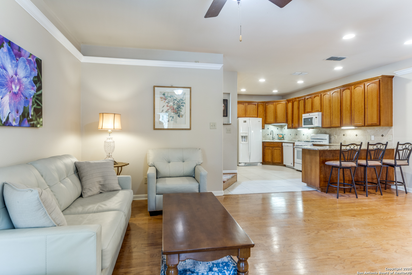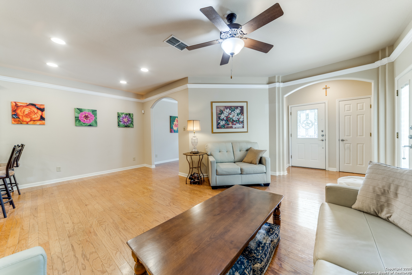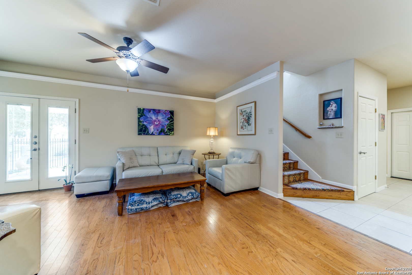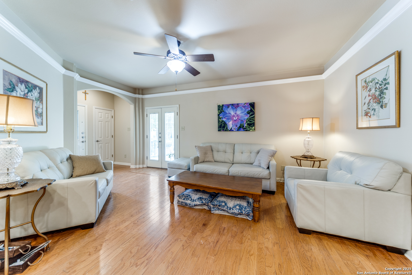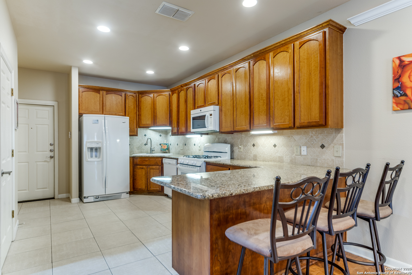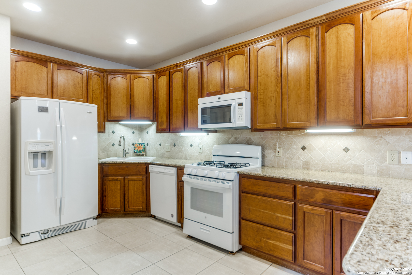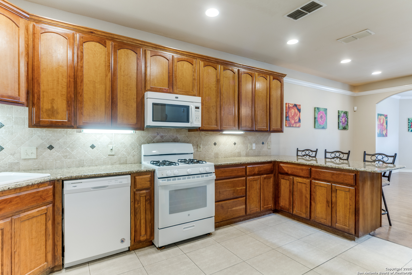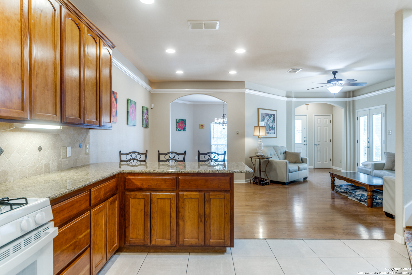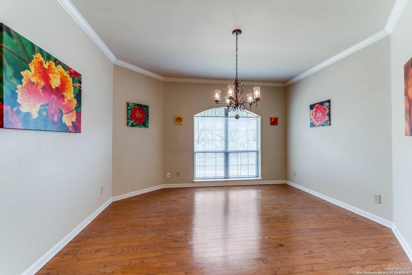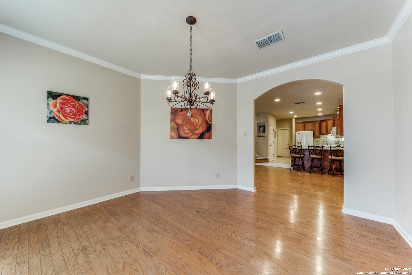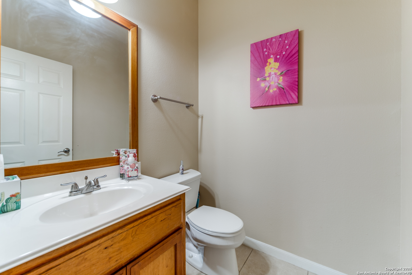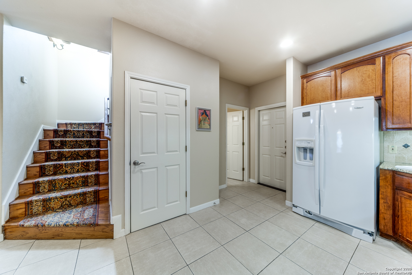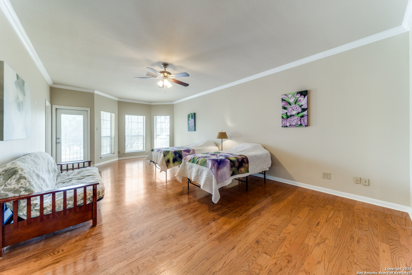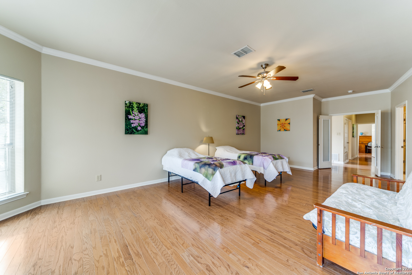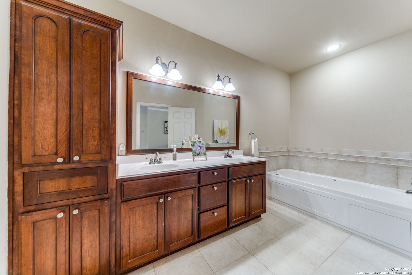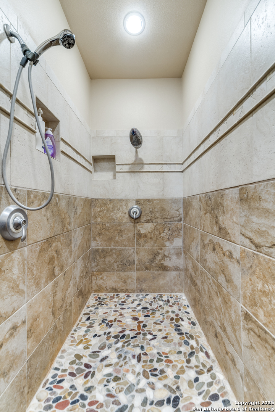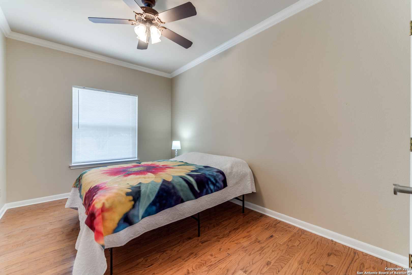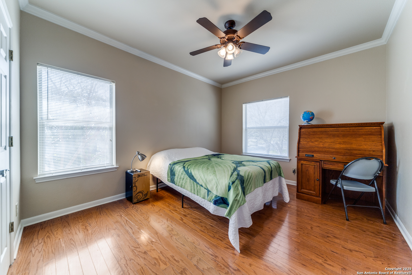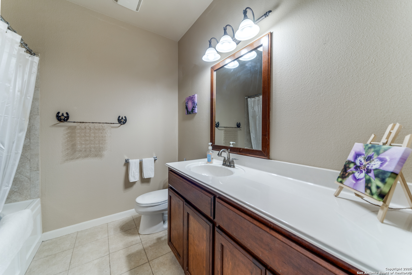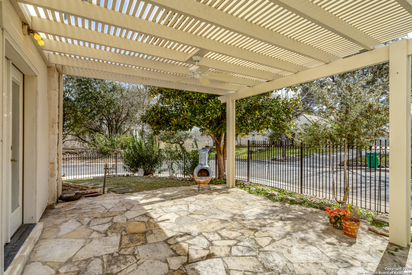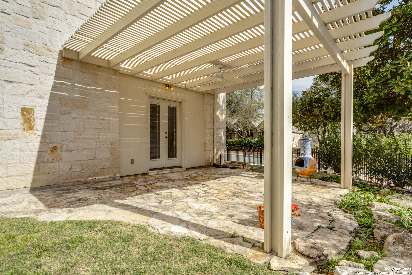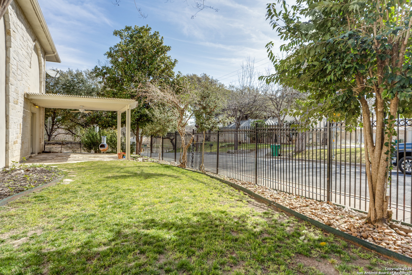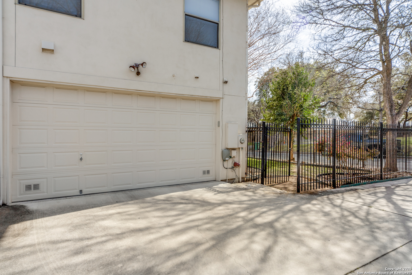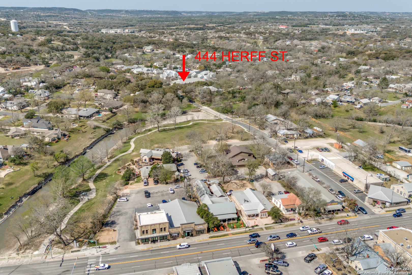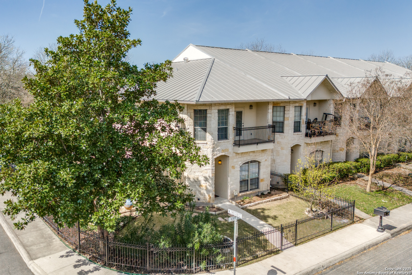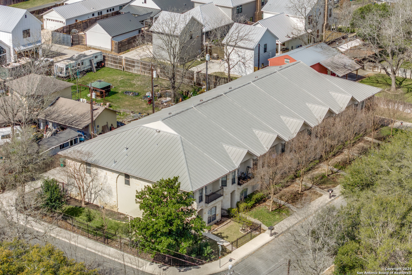Property Details
Herff St
Boerne, TX 78006
$659,000
3 BD | 3 BA |
Property Description
This is an incredibly rare opportunity to live less than 1/4 mile from the heart of the Hill Country Mile in downtown Boerne. The Hill Country Mile consists of colorful store fronts and historic buildings on Main St that house Boerne's shops, restaurants, craft breweries, coffee shops and more. The official Google walking time to Main St is 5 minutes, but we easily walked in in 3.5 minutes. This townhome is a rock and stucco 3 bedroom, 2.5 bath. It is the corner unit and the only unit with a side yard and pergola. Inside you will find a spacious open floor plan with the living room, kitchen dining room and half bath occupying the first floor. 9' ceilings add to the open, airy feel. Crown molding and wood floors add a touch of elegance. The kitchen features 42" cabinetry, granite countertops and a gas range. The second level consists of the master suite and two additional bedrooms. The master suite is quite large, with generous square footage allotted to the bedroom, walk in closet, bath and even the walk in shower. A balcony off the master suite provides an opportune place to enjoy morning coffee or an evening beverage. Additional features include a metal roof and an attached 2-car garage with overhead storage. This townhome is a must see and with its close proximity to walking trails and Main St Boerne!
-
Type: Townhome
-
Year Built: 2002
-
Cooling: One Central
-
Heating: Central
-
Lot Size: 0.10 Acres
Property Details
- Status:Available
- Type:Townhome
- MLS #:1849586
- Year Built:2002
- Sq. Feet:2,277
Community Information
- Address:444 Herff St Boerne, TX 78006
- County:Kendall
- City:Boerne
- Subdivision:IRONS & GRAHAMS ADDITION
- Zip Code:78006
School Information
- School System:Boerne
- High School:Boerne
- Middle School:Boerne Middle N
- Elementary School:Fabra
Features / Amenities
- Total Sq. Ft.:2,277
- Interior Features:One Living Area, Separate Dining Room, Breakfast Bar, Walk-In Pantry, All Bedrooms Upstairs, High Ceilings, Open Floor Plan, Laundry Main Level, Walk in Closets
- Fireplace(s): Not Applicable
- Floor:Ceramic Tile, Wood
- Inclusions:Ceiling Fans, Washer Connection, Dryer Connection, Gas Cooking, Refrigerator, Water Softener (owned), Gas Water Heater, City Garbage service
- Master Bath Features:Shower Only
- Exterior Features:Covered Patio, Deck/Balcony, Wrought Iron Fence
- Cooling:One Central
- Heating Fuel:Natural Gas
- Heating:Central
- Master:26x14
- Bedroom 2:11x13
- Bedroom 3:13x9
- Dining Room:14x13
- Kitchen:15x10
Architecture
- Bedrooms:3
- Bathrooms:3
- Year Built:2002
- Stories:2
- Style:Two Story
- Roof:Metal
- Foundation:Slab
- Parking:Two Car Garage
Property Features
- Neighborhood Amenities:None
- Water/Sewer:City
Tax and Financial Info
- Proposed Terms:Conventional, FHA, VA, Cash
- Total Tax:6246
3 BD | 3 BA | 2,277 SqFt
© 2025 Lone Star Real Estate. All rights reserved. The data relating to real estate for sale on this web site comes in part from the Internet Data Exchange Program of Lone Star Real Estate. Information provided is for viewer's personal, non-commercial use and may not be used for any purpose other than to identify prospective properties the viewer may be interested in purchasing. Information provided is deemed reliable but not guaranteed. Listing Courtesy of Kam Walker with Keller Williams City-View.

