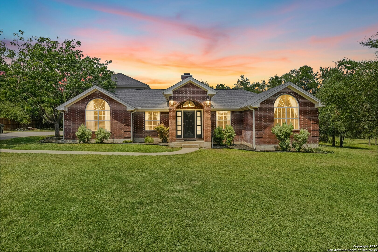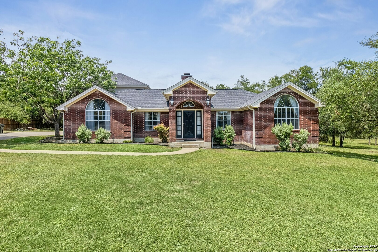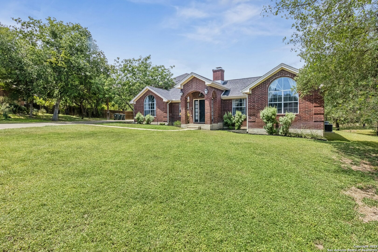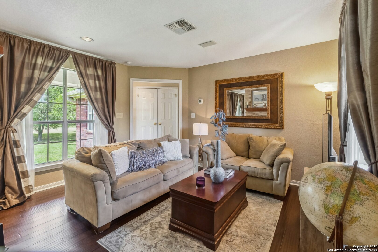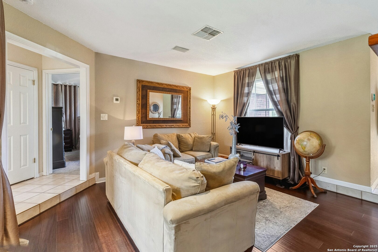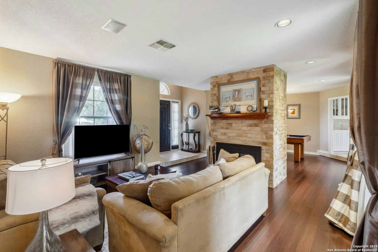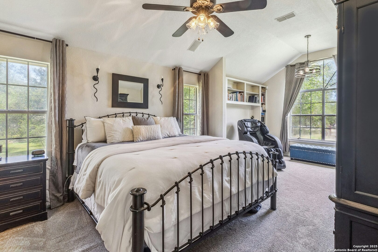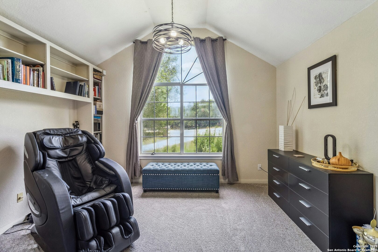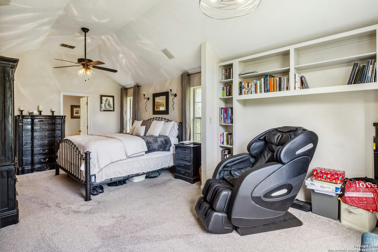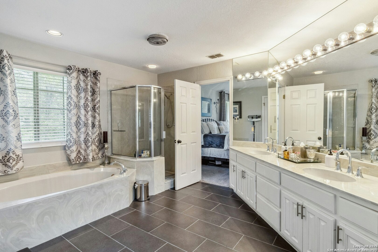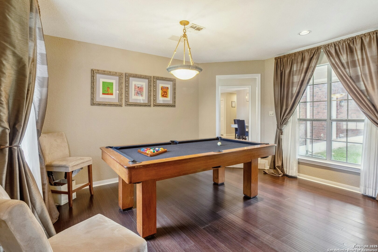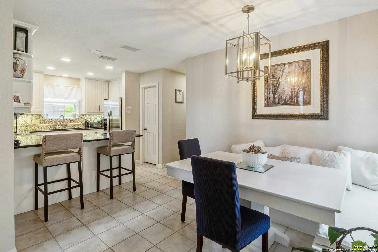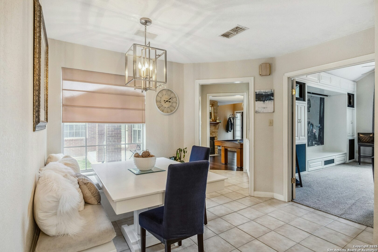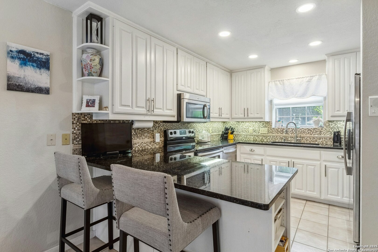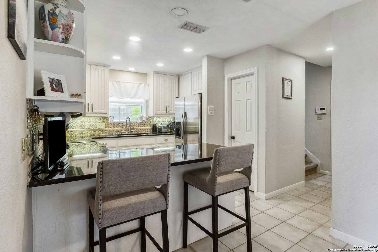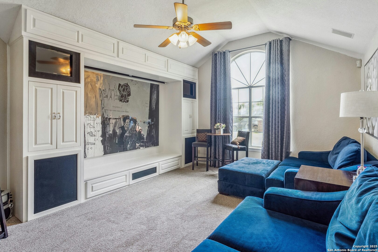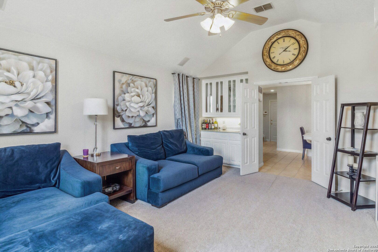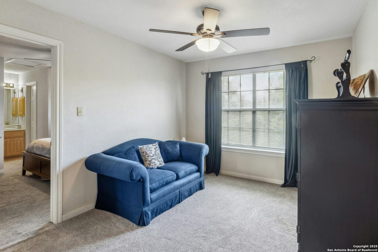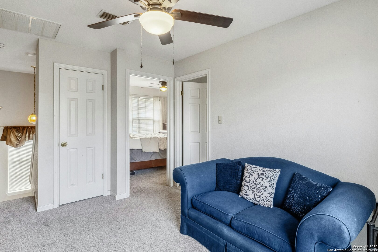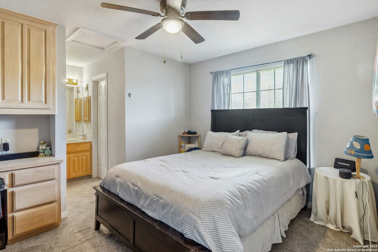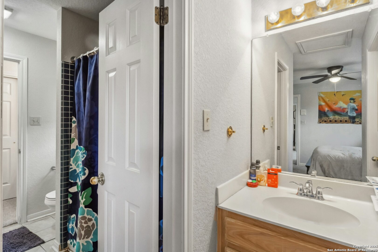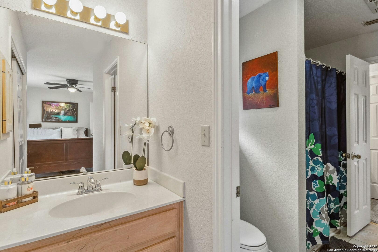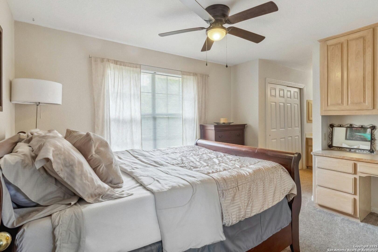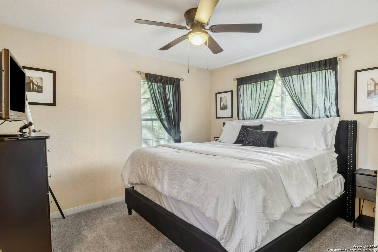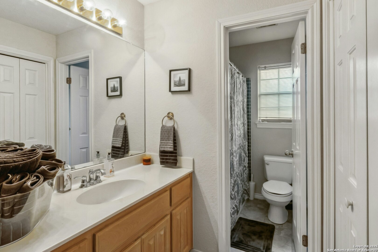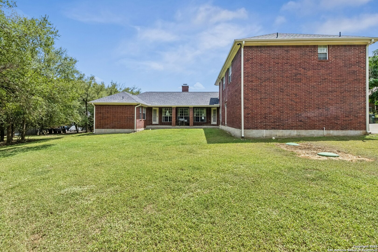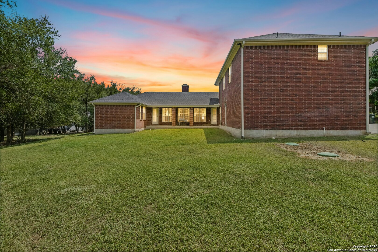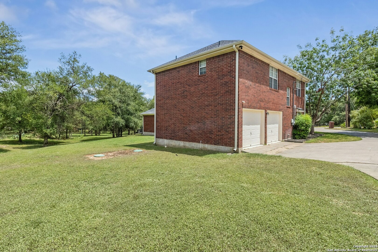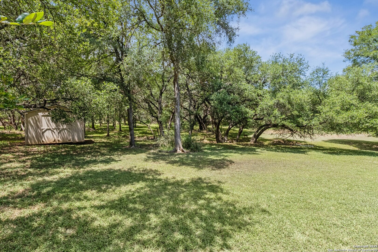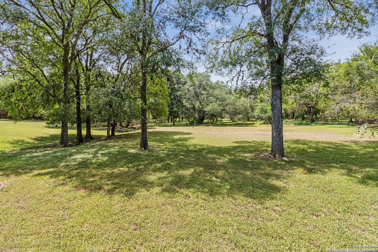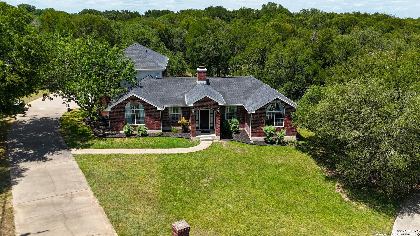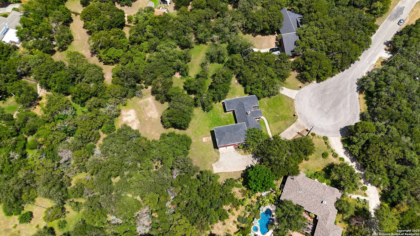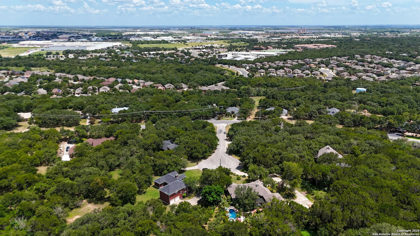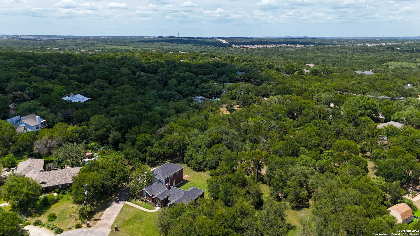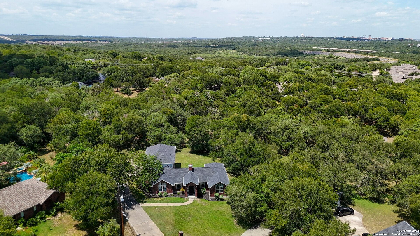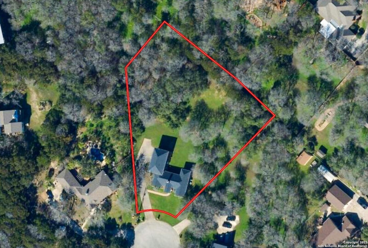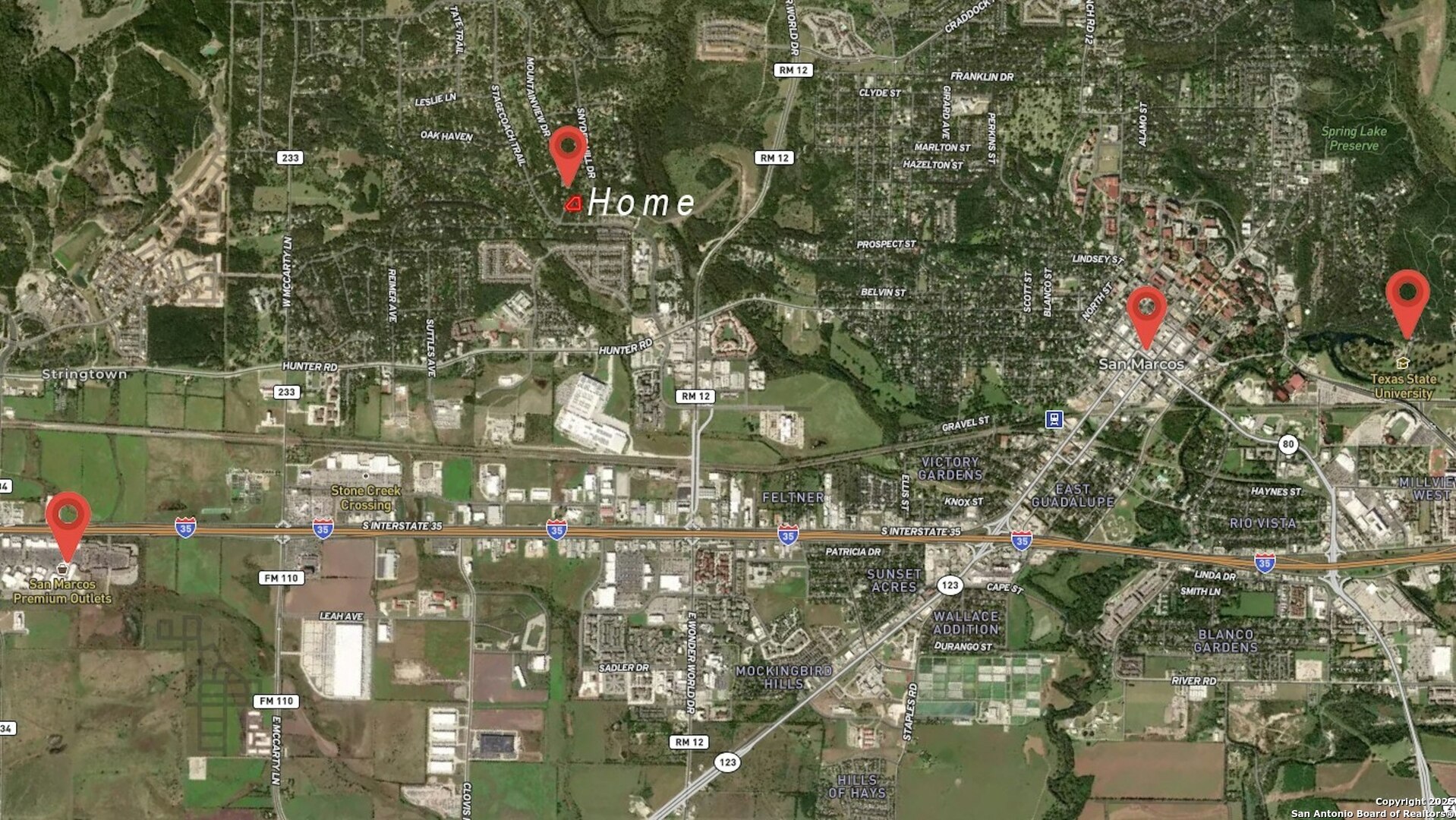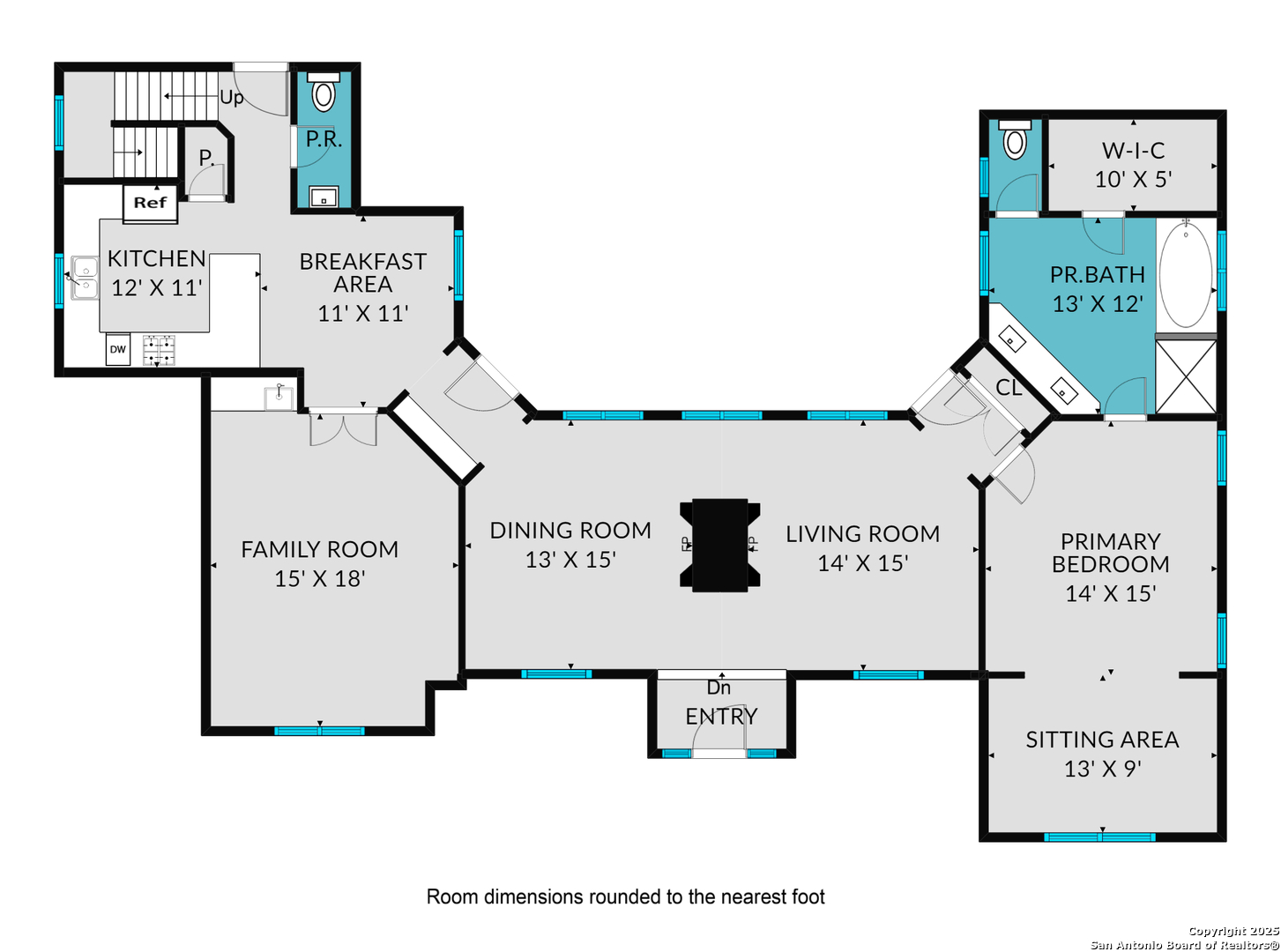Property Details
Duncan Dr
San Marcos, TX 78666
$597,500
4 BD | 4 BA |
Property Description
Seller offering $5,000 toward buyer's rate buy-down or closing costs. Located on a 1-acre lot in the Willow Creek community, this updated home is situated on a quiet cul-de-sac and features a renovated kitchen and primary bathroom. Meticulously cared for & maintained by one owner. A distinctive multi-level design defines this home, featuring stylish elevation changes that enhance its layout and add depth to each living space. The main-level primary suite includes custom shelving and a sitting area with views of the front yard. A media room with built-ins and a wet bar provides additional living space. Outdoors, heritage oak trees and a wet-weather creek create a scenic backdrop. Property is move-in ready.
-
Type: Residential Property
-
Year Built: 1992
-
Cooling: One Central,Zoned
-
Heating: Central,Zoned
-
Lot Size: 1.10 Acres
Property Details
- Status:Available
- Type:Residential Property
- MLS #:1850833
- Year Built:1992
- Sq. Feet:2,583
Community Information
- Address:514 Duncan Dr San Marcos, TX 78666
- County:Hays
- City:San Marcos
- Subdivision:WILLOW CREEK ESTATES
- Zip Code:78666
School Information
- School System:San Marcos
- High School:Call District
- Middle School:Call District
- Elementary School:Call District
Features / Amenities
- Total Sq. Ft.:2,583
- Interior Features:Two Living Area, Two Eating Areas, Utility Room Inside, High Ceilings, High Speed Internet, Walk in Closets
- Fireplace(s): One, Living Room, Dining Room, Wood Burning
- Floor:Carpeting, Ceramic Tile
- Inclusions:Disposal, Dishwasher
- Master Bath Features:Tub/Shower Separate, Double Vanity
- Exterior Features:Has Gutters, Other - See Remarks
- Cooling:One Central, Zoned
- Heating Fuel:Electric
- Heating:Central, Zoned
- Master:14x15
- Bedroom 2:10x13
- Bedroom 3:12x11
- Bedroom 4:10x12
- Dining Room:13x15
- Family Room:15x18
- Kitchen:12x11
Architecture
- Bedrooms:4
- Bathrooms:4
- Year Built:1992
- Stories:2
- Style:Two Story
- Roof:Composition
- Foundation:Slab
- Parking:Two Car Garage, Attached, Side Entry
Property Features
- Neighborhood Amenities:None
- Water/Sewer:Septic, Aerobic Septic, City
Tax and Financial Info
- Proposed Terms:Conventional, FHA, VA, TX Vet, Cash
- Total Tax:9824.94
4 BD | 4 BA | 2,583 SqFt
© 2025 Lone Star Real Estate. All rights reserved. The data relating to real estate for sale on this web site comes in part from the Internet Data Exchange Program of Lone Star Real Estate. Information provided is for viewer's personal, non-commercial use and may not be used for any purpose other than to identify prospective properties the viewer may be interested in purchasing. Information provided is deemed reliable but not guaranteed. Listing Courtesy of Misti Bruton with LPT Realty, LLC.

