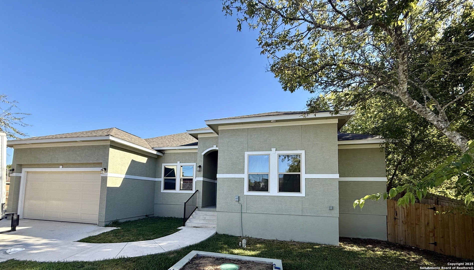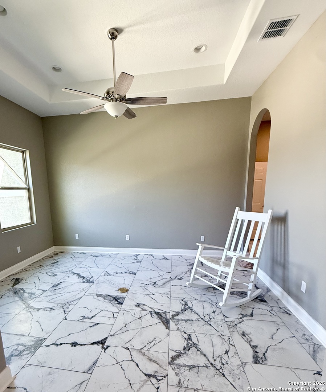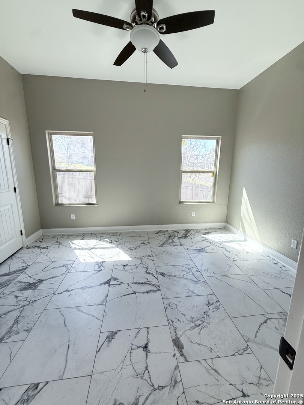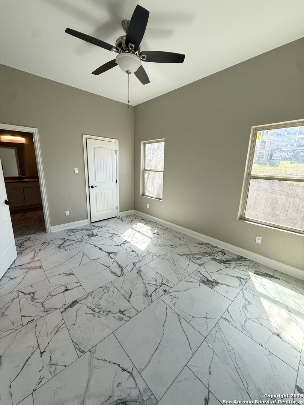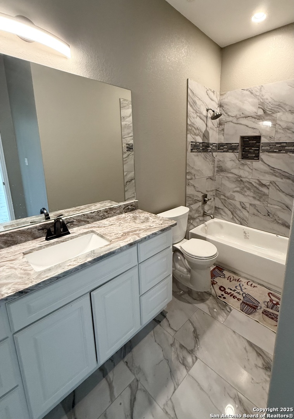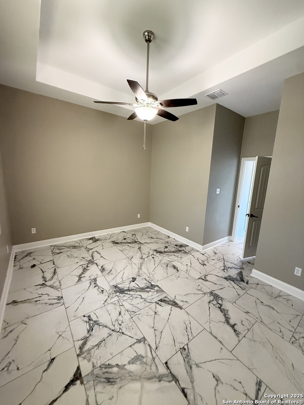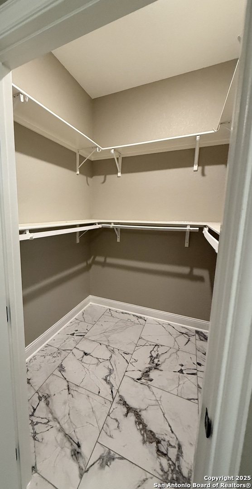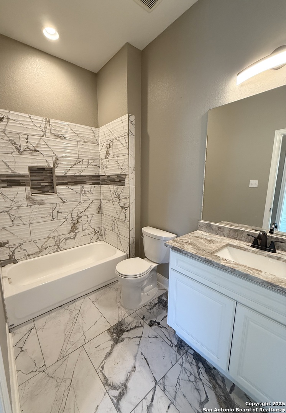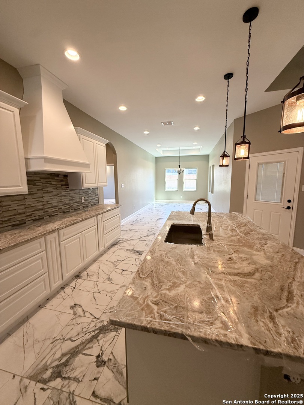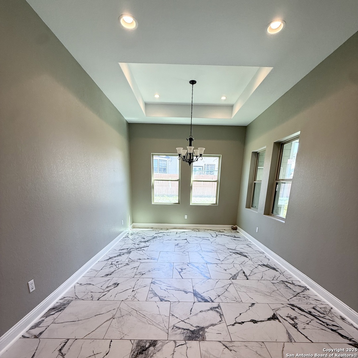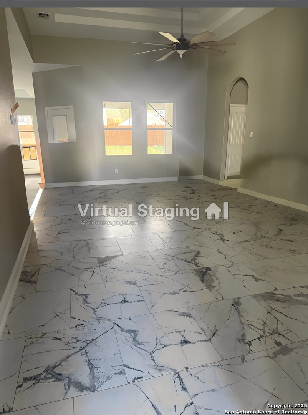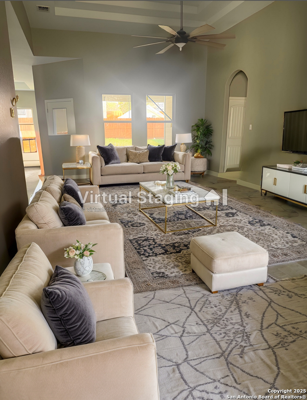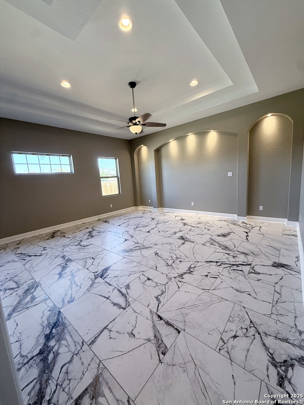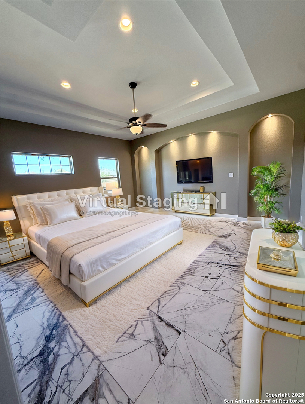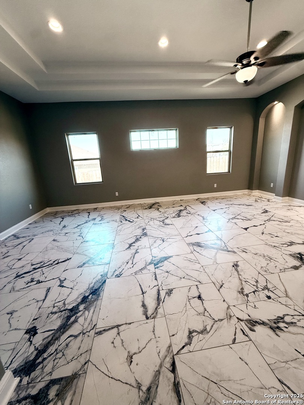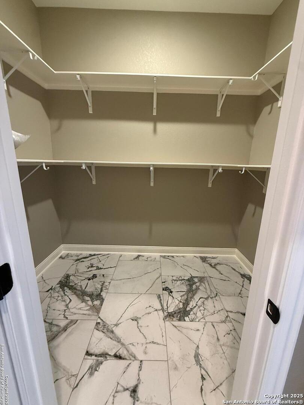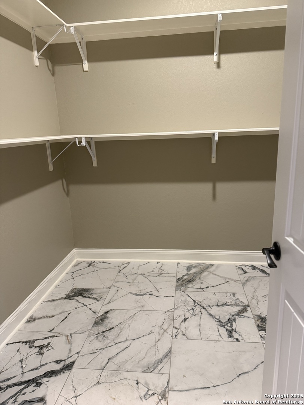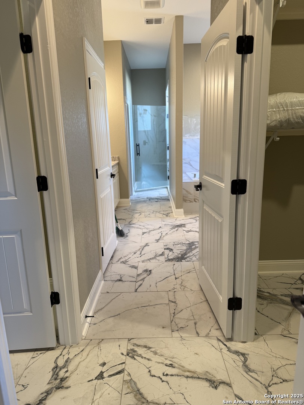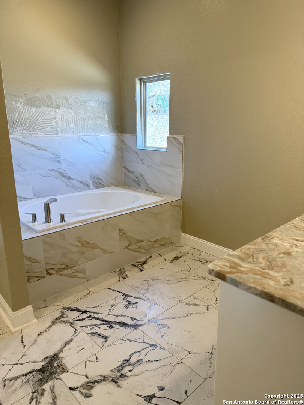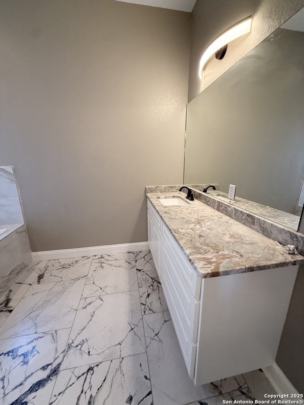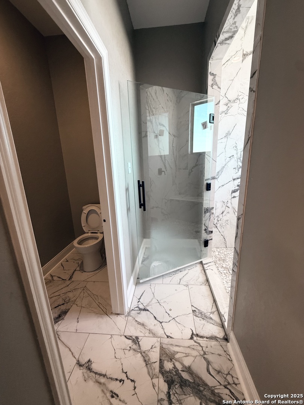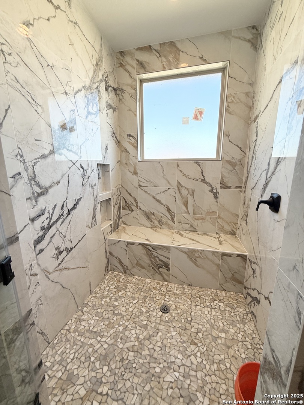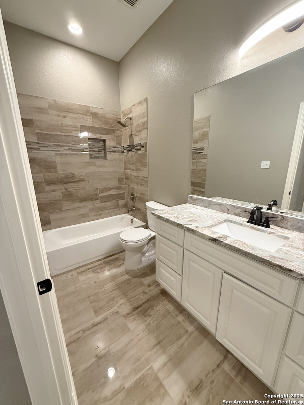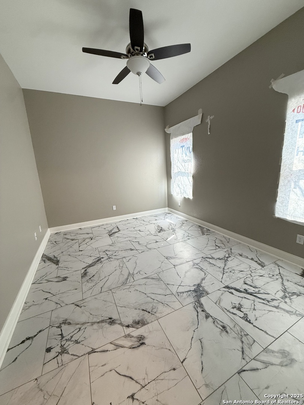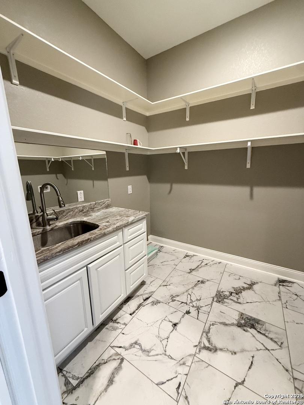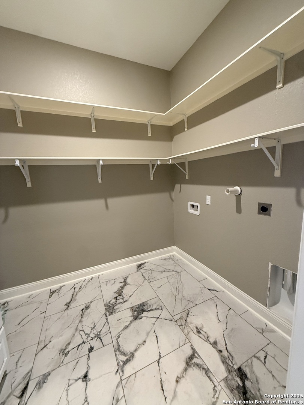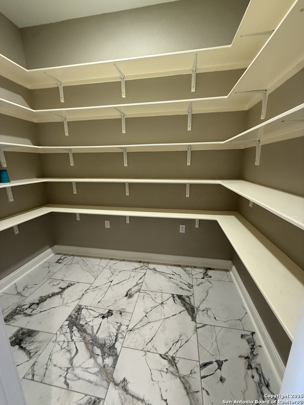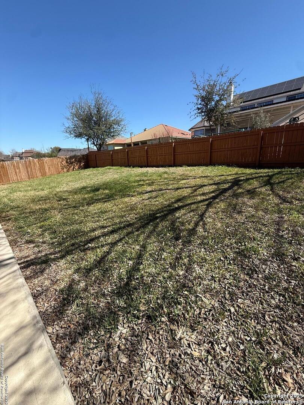Property Details
Clearwater Blvd
Selma, TX 78154
$590,000
5 BD | 4 BA |
Property Description
Introducing a stunning custom-built home that exemplifies modern elegance and comfort. This exquisite residence features soaring high ceilings and spacious walk-in closets in every bedroom, including two separate walk-in closets in the luxurious master suite. The master bathroom is a true retreat, complete with a garden tub, separate shower, and double vanity for added convenience. With a total of five bedrooms and four bathrooms, this home is designed for both relaxation and entertainment. The inviting separate dining area provides an ideal space for family gatherings, while the back patio offers a serene outdoor escape. Situated in a desirable neighborhood in Selma, Texas, this property boasts a prime location with easy access to Randolph Air Force Base and major highways such as 1604 and I-35. Notably, there is no HOA, allowing for greater freedom and flexibility. This home is a perfect blend of luxury and practicality, making it an exceptional opportunity for discerning buyers. (Note: This house is still under construction will be finished Like in two weeks)
-
Type: Residential Property
-
Year Built: 2022
-
Cooling: One Central
-
Heating: Central
-
Lot Size: 0.26 Acres
Property Details
- Status:Available
- Type:Residential Property
- MLS #:1850734
- Year Built:2022
- Sq. Feet:3,164
Community Information
- Address:7802 Clearwater Blvd Selma, TX 78154
- County:Bexar
- City:Selma
- Subdivision:SELMA PARK EST-STD JD
- Zip Code:78154
School Information
- School System:Judson
- High School:Veterans Memorial
- Middle School:Kitty Hawk
- Elementary School:Meadow Village
Features / Amenities
- Total Sq. Ft.:3,164
- Interior Features:One Living Area, Separate Dining Room, Breakfast Bar, Walk-In Pantry, Study/Library, High Ceilings, Open Floor Plan, All Bedrooms Downstairs, Laundry Main Level, Laundry Room, Walk in Closets
- Fireplace(s): Not Applicable
- Floor:Ceramic Tile
- Inclusions:Ceiling Fans, Washer Connection, Dryer Connection, Cook Top, Built-In Oven, Stove/Range, Gas Cooking, Disposal, Dishwasher, Electric Water Heater, Garage Door Opener, Plumb for Water Softener, Custom Cabinets, City Garbage service
- Master Bath Features:Tub/Shower Separate, Separate Vanity, Double Vanity, Garden Tub
- Cooling:One Central
- Heating Fuel:Electric
- Heating:Central
- Master:23x19
- Bedroom 2:11x13
- Bedroom 3:11x14
- Bedroom 4:13x10
- Dining Room:11x19
- Kitchen:16x12
Architecture
- Bedrooms:5
- Bathrooms:4
- Year Built:2022
- Stories:1
- Style:One Story
- Roof:Wood Shingle/Shake
- Foundation:Slab
- Parking:Two Car Garage
Property Features
- Neighborhood Amenities:None
- Water/Sewer:Septic
Tax and Financial Info
- Proposed Terms:Conventional, FHA, VA, Cash
- Total Tax:8618.84
5 BD | 4 BA | 3,164 SqFt
© 2025 Lone Star Real Estate. All rights reserved. The data relating to real estate for sale on this web site comes in part from the Internet Data Exchange Program of Lone Star Real Estate. Information provided is for viewer's personal, non-commercial use and may not be used for any purpose other than to identify prospective properties the viewer may be interested in purchasing. Information provided is deemed reliable but not guaranteed. Listing Courtesy of Rosalinda Perez-Rodriguez with JPAR San Antonio.

