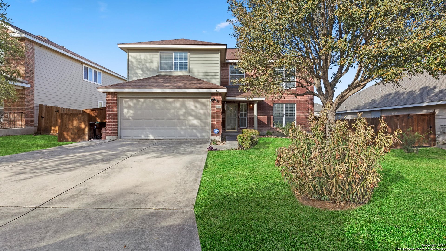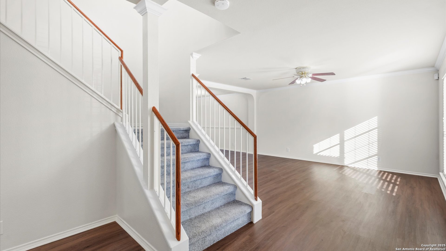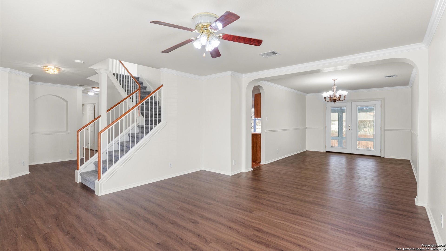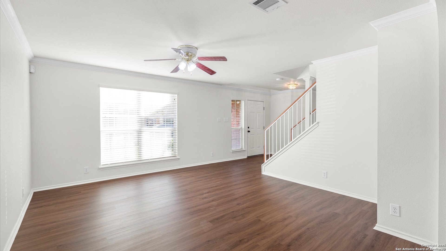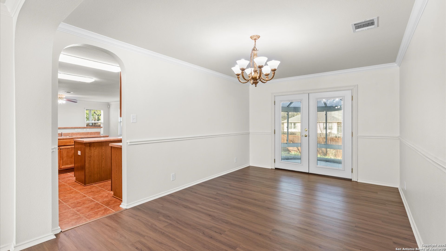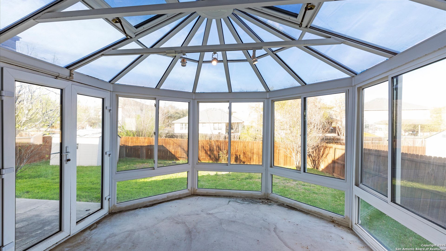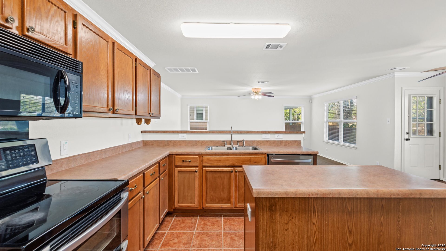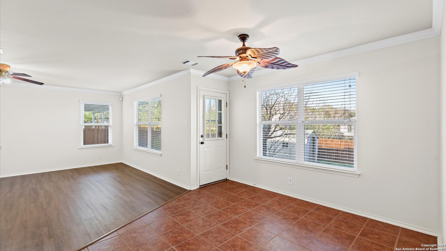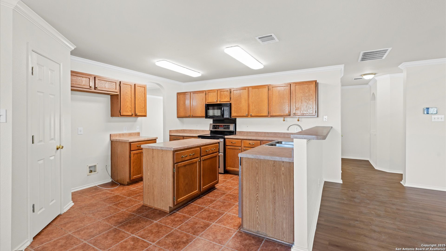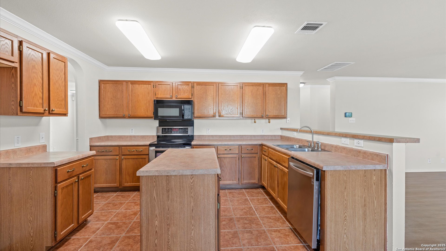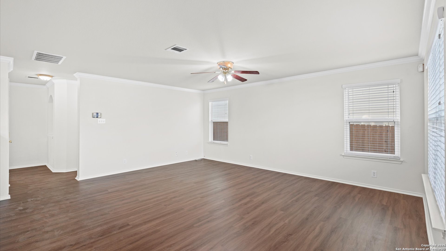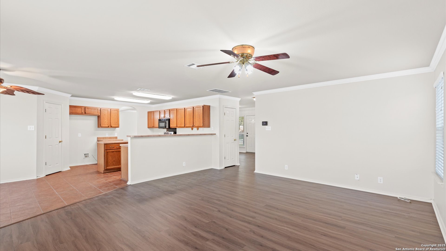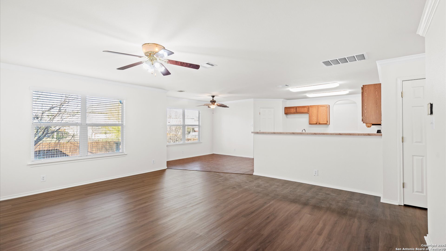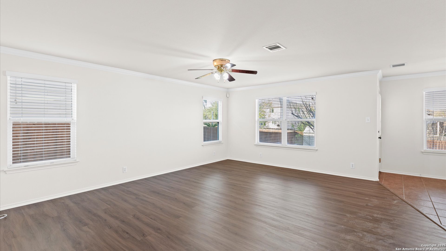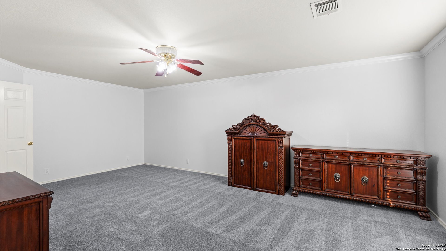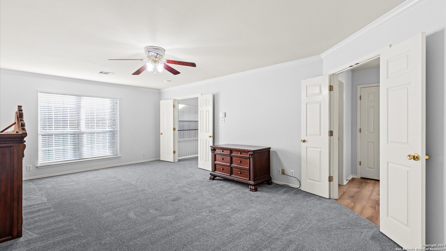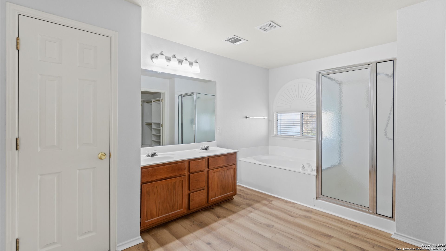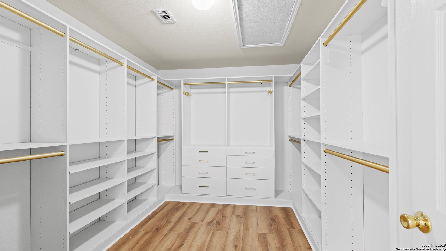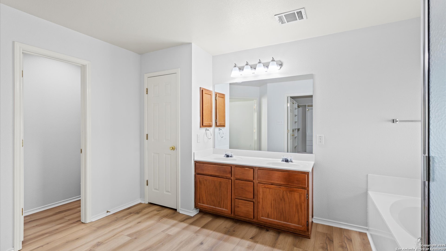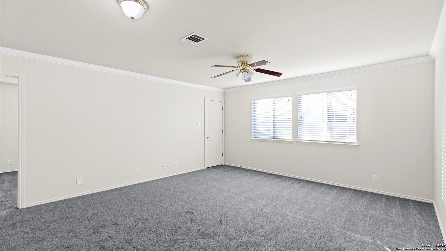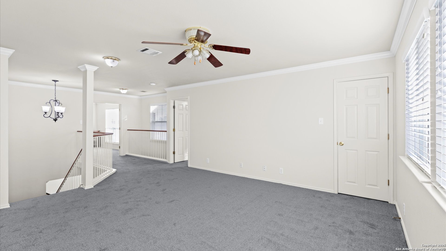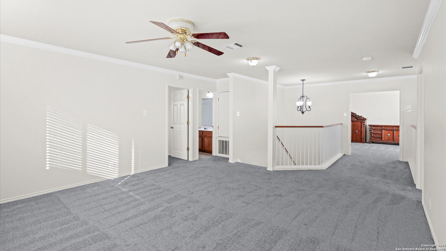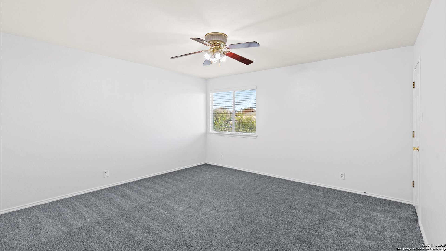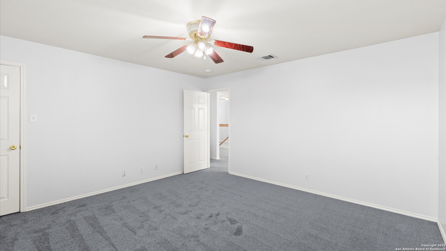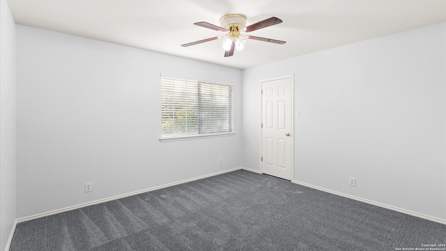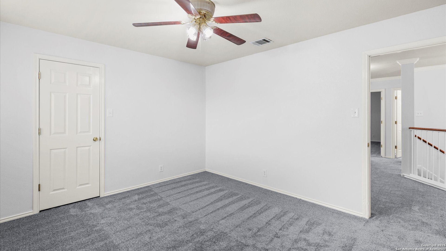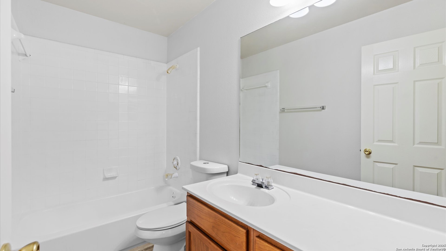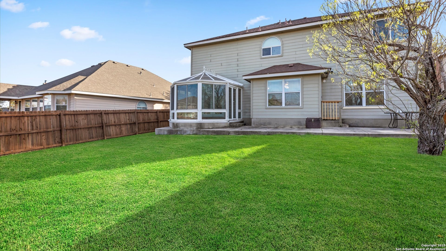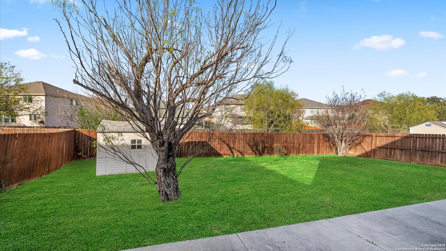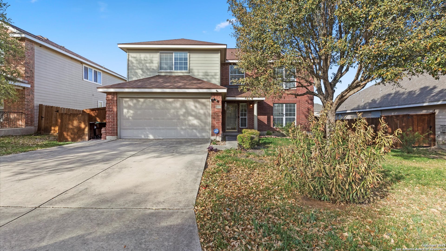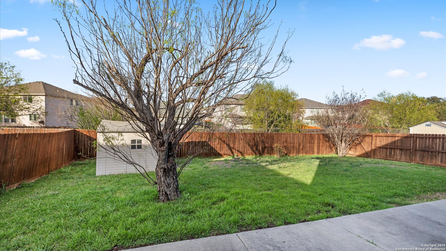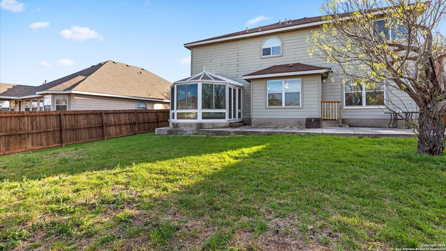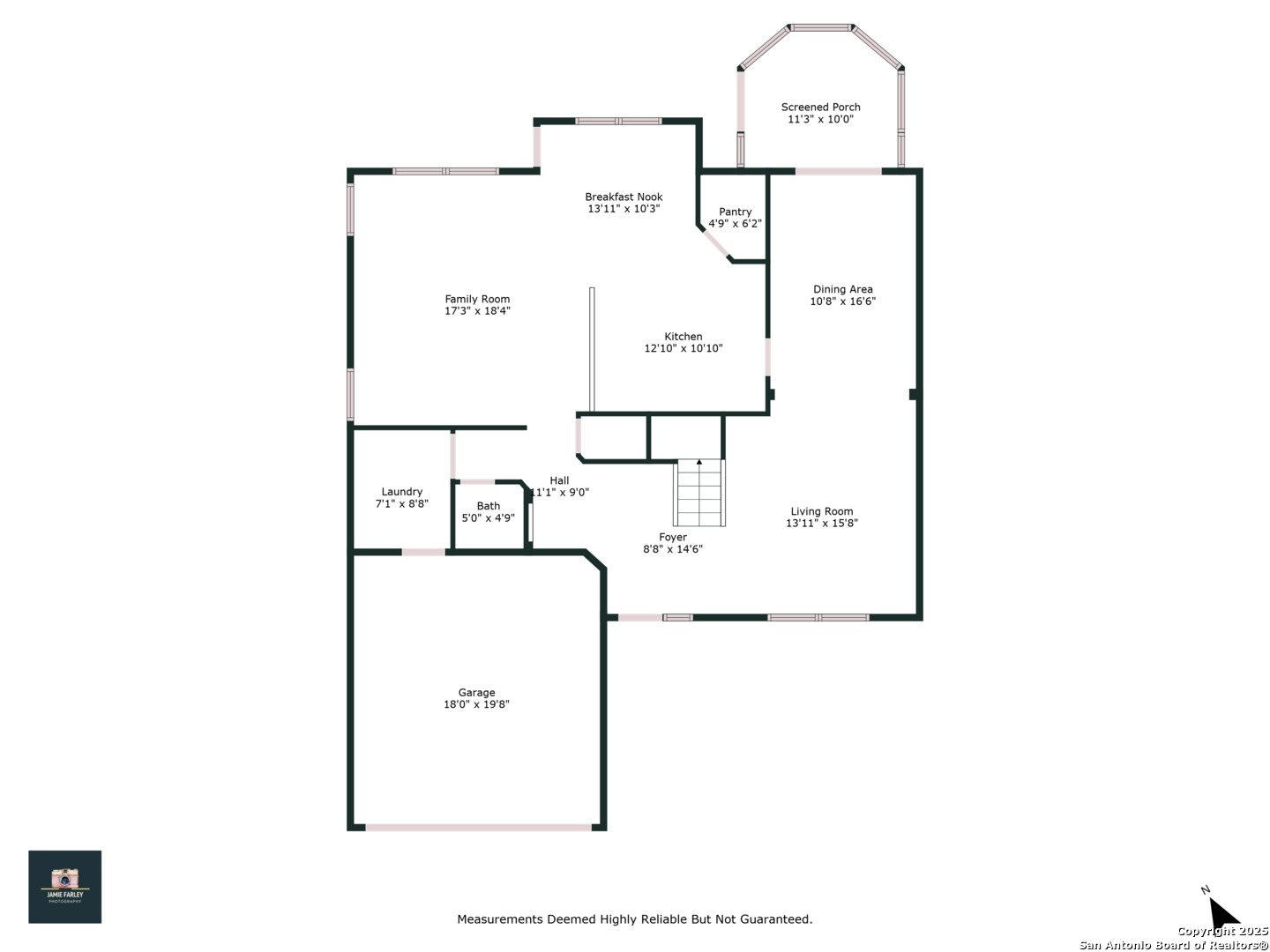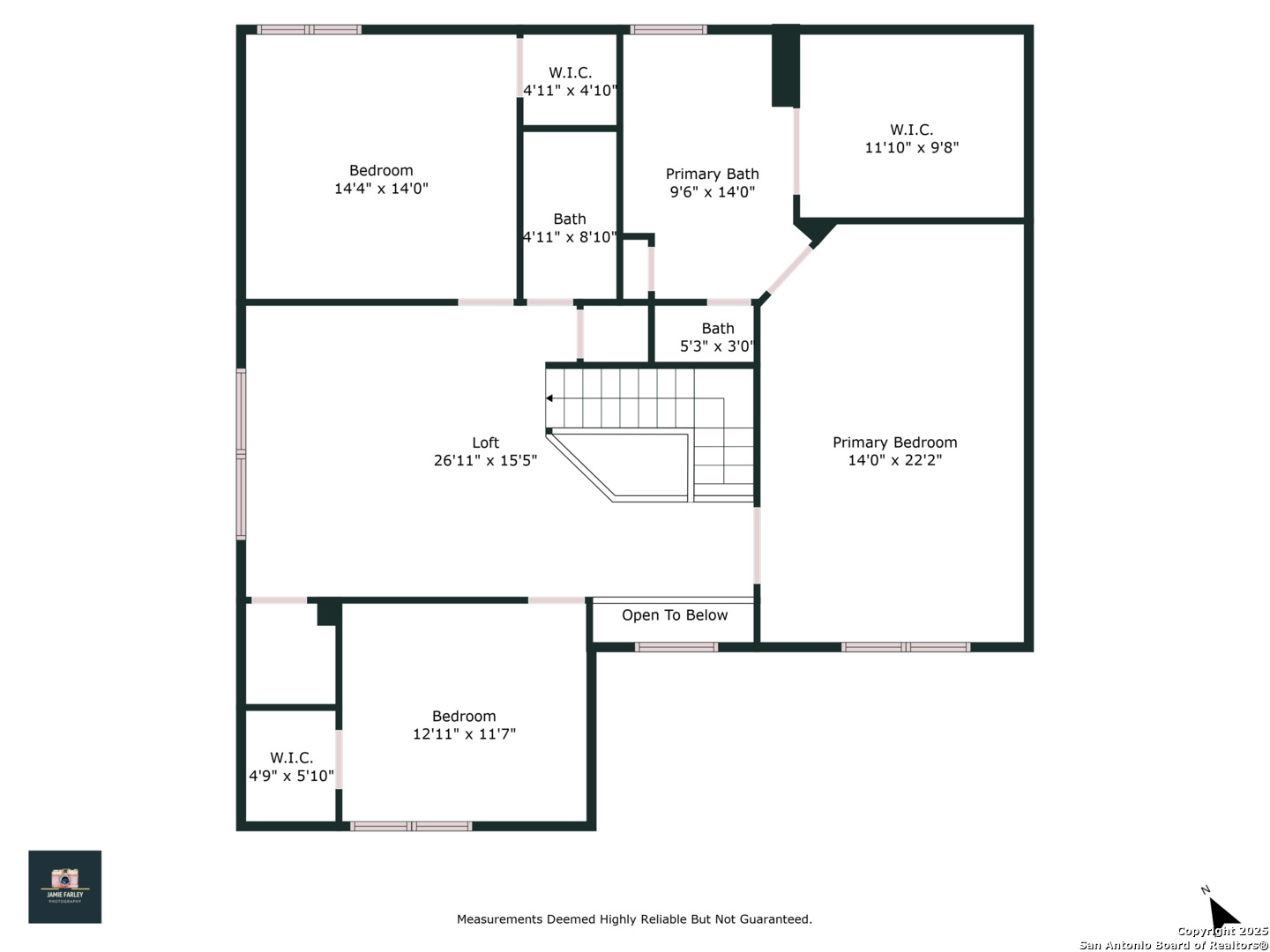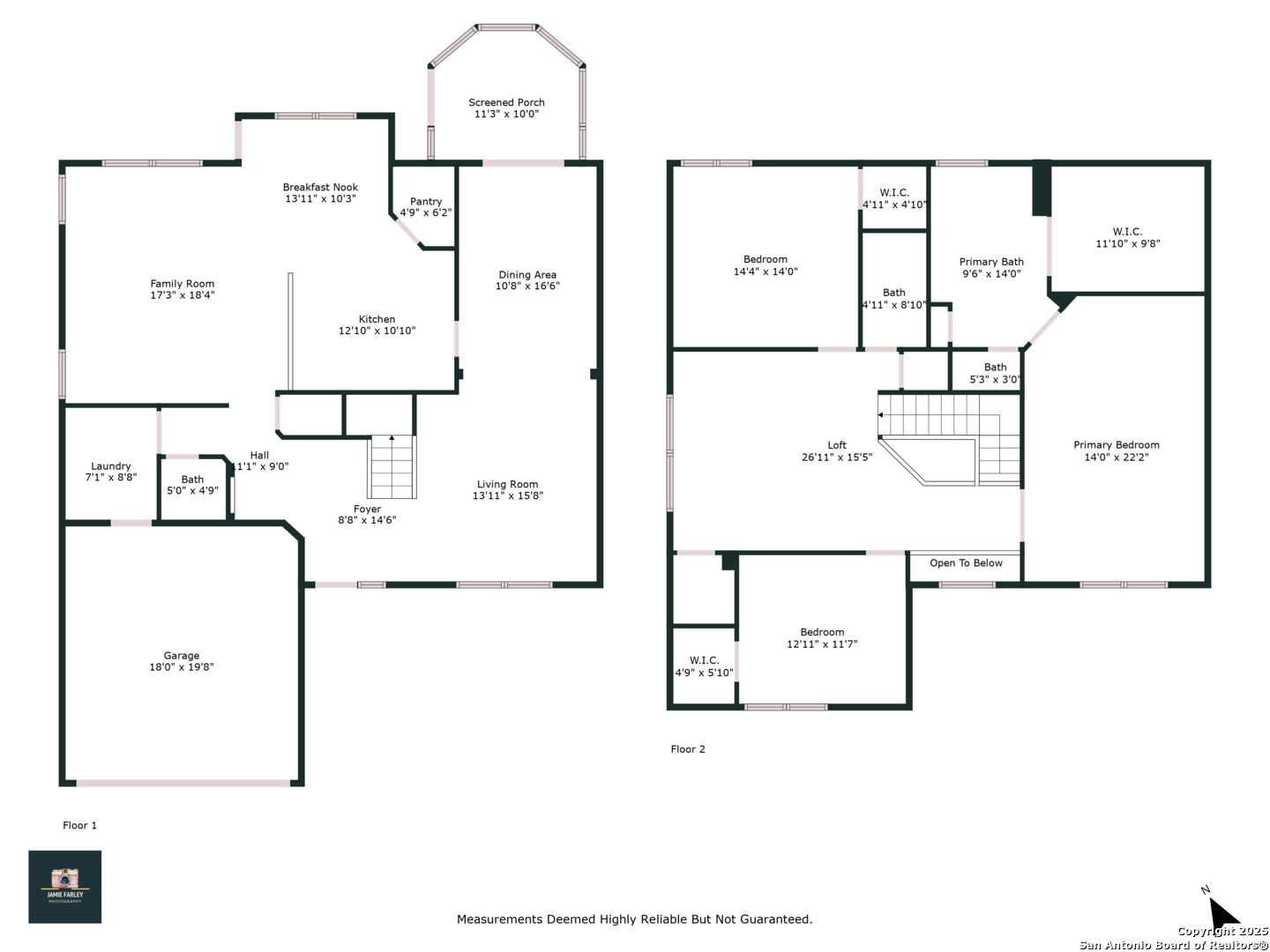Property Details
Whitney
San Antonio, TX 78244
$315,000
3 BD | 3 BA |
Property Description
Come and See this beautiful property in a Gated Coummunity. Featuring fresh interior paint and brand-new carpet, this residence is move-in ready and designed to provide the ultimate living experience. The spacious floor plan includes high ceilings and large windows that flood the home with natural light, creating an inviting atmosphere for both relaxation and entertainment. A beautifully appointed kitchen with ample cabinetry and plenty of counter space-perfect for cooking, entertaining, and everyday family meals. Enjoy seamless flow between the indoors and outdoors with French doors that open into the stunning conservatory and lead to your private outdoor space. The generously sized master bedroom offers a peaceful retreat, complete with a spa-like ensuite, custom built walk-in closet, soaking tub, and separate walk-in shower. Located near top military bases, shopping, dining, and entertainment, this home offers a peaceful retreat while still being close to all that the area has to offer.
-
Type: Residential Property
-
Year Built: 2003
-
Cooling: One Central
-
Heating: Central,Heat Pump
-
Lot Size: 0.17 Acres
Property Details
- Status:Available
- Type:Residential Property
- MLS #:1850654
- Year Built:2003
- Sq. Feet:2,796
Community Information
- Address:4218 Whitney San Antonio, TX 78244
- County:Bexar
- City:San Antonio
- Subdivision:WOODLAKE PARK JD
- Zip Code:78244
School Information
- School System:Judson
- High School:Wagner
- Middle School:Metzger
- Elementary School:Woodlake
Features / Amenities
- Total Sq. Ft.:2,796
- Interior Features:Two Living Area, Separate Dining Room, Eat-In Kitchen, Two Eating Areas, Game Room, Loft, All Bedrooms Upstairs, High Ceilings, Open Floor Plan, Cable TV Available, High Speed Internet, All Bedrooms Downstairs, Laundry Main Level, Walk in Closets, Attic - Access only
- Fireplace(s): Not Applicable
- Floor:Carpeting, Ceramic Tile, Vinyl
- Inclusions:Ceiling Fans, Washer Connection, Dryer Connection, Cook Top, Built-In Oven, Self-Cleaning Oven, Microwave Oven, Stove/Range, Disposal, Dishwasher, Smoke Alarm, Plumb for Water Softener, Solid Counter Tops, Double Ovens
- Master Bath Features:Tub/Shower Separate, Double Vanity, Garden Tub
- Exterior Features:Patio Slab, Privacy Fence, Sprinkler System, Double Pane Windows, Mature Trees, Glassed in Porch, Screened Porch, Storm Doors
- Cooling:One Central
- Heating Fuel:Electric
- Heating:Central, Heat Pump
- Master:14x22
- Bedroom 2:12x13
- Bedroom 3:14x14
- Dining Room:12x16
- Family Room:16x19
- Kitchen:12x13
Architecture
- Bedrooms:3
- Bathrooms:3
- Year Built:2003
- Stories:2
- Style:Two Story
- Roof:Composition
- Foundation:Slab
- Parking:Two Car Garage
Property Features
- Neighborhood Amenities:Controlled Access, Pool, Park/Playground
- Water/Sewer:Water System, Sewer System
Tax and Financial Info
- Proposed Terms:Conventional, FHA, VA, TX Vet, Cash
- Total Tax:5547
3 BD | 3 BA | 2,796 SqFt
© 2025 Lone Star Real Estate. All rights reserved. The data relating to real estate for sale on this web site comes in part from the Internet Data Exchange Program of Lone Star Real Estate. Information provided is for viewer's personal, non-commercial use and may not be used for any purpose other than to identify prospective properties the viewer may be interested in purchasing. Information provided is deemed reliable but not guaranteed. Listing Courtesy of Azeb Gordon with RE/MAX Corridor.

