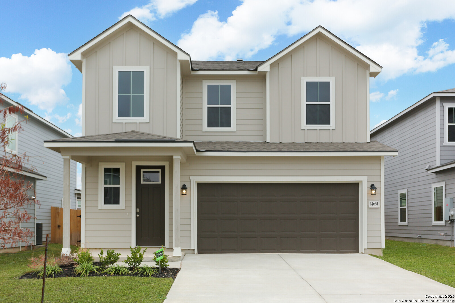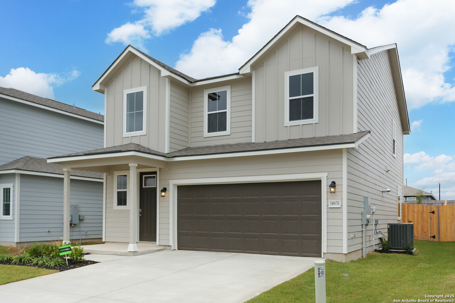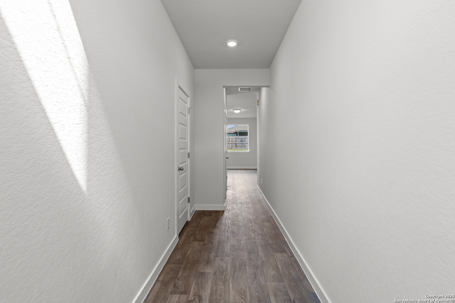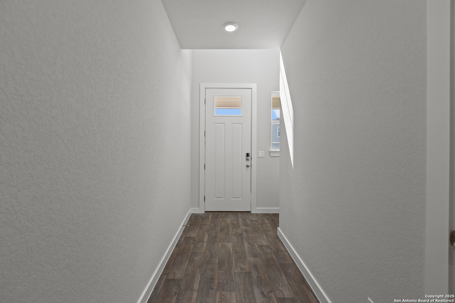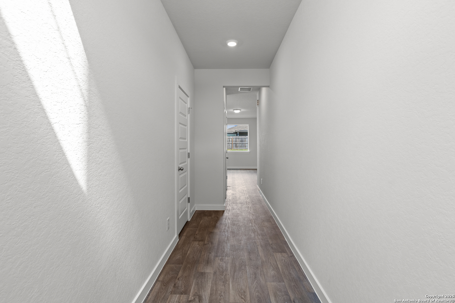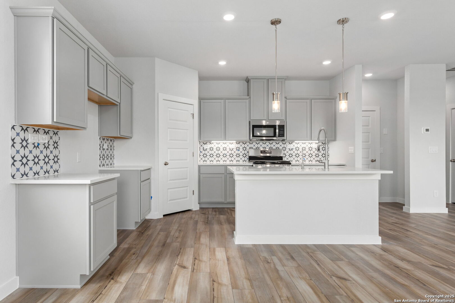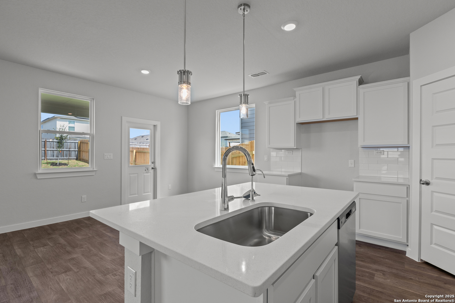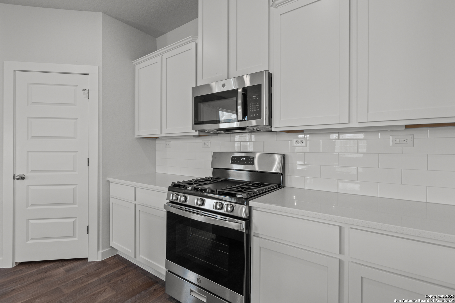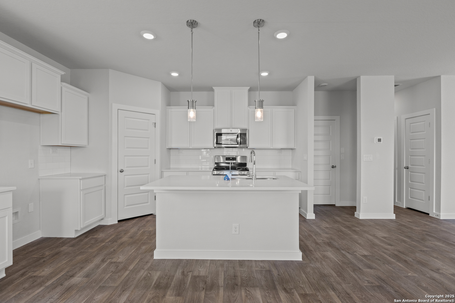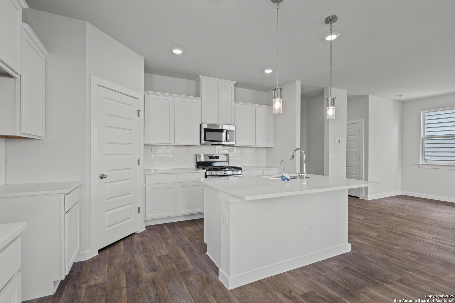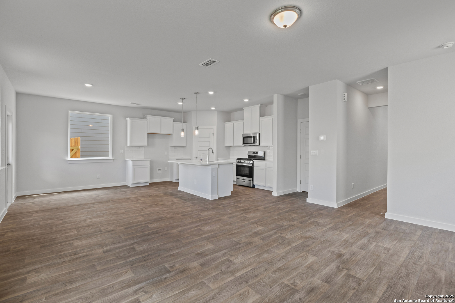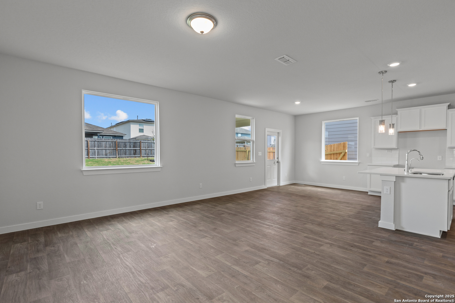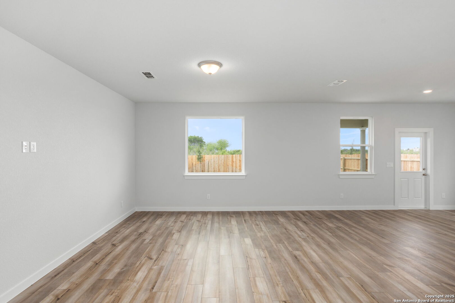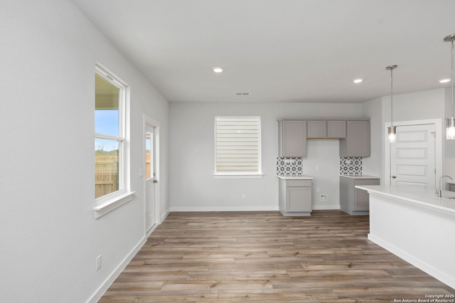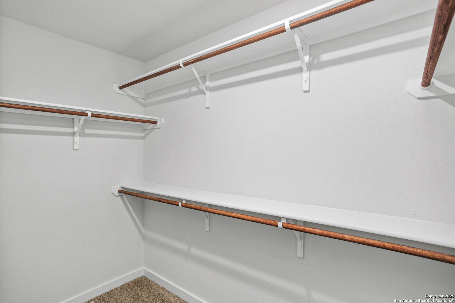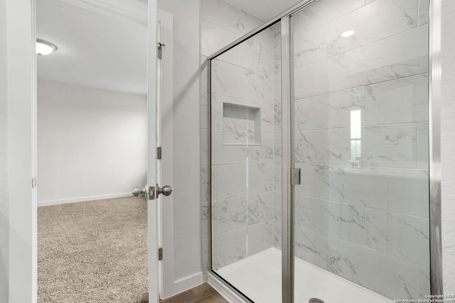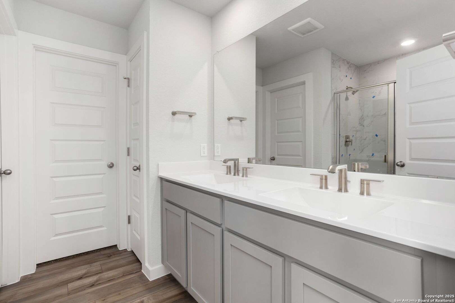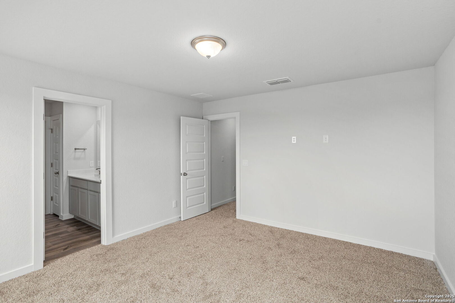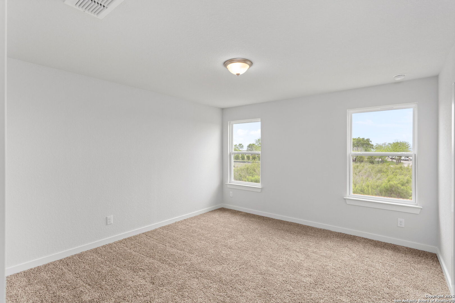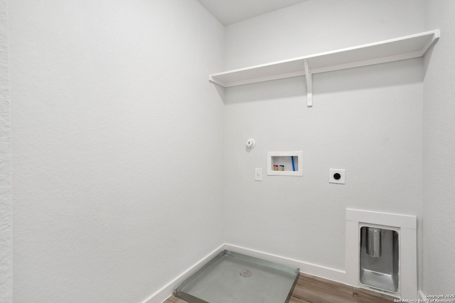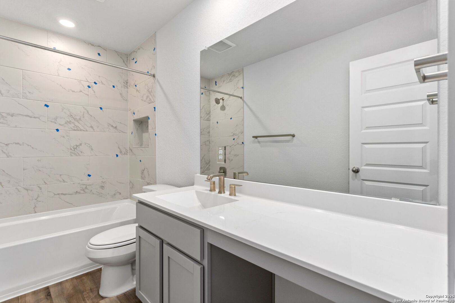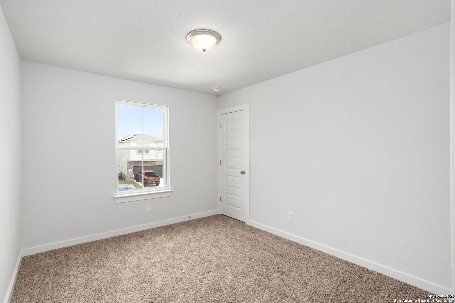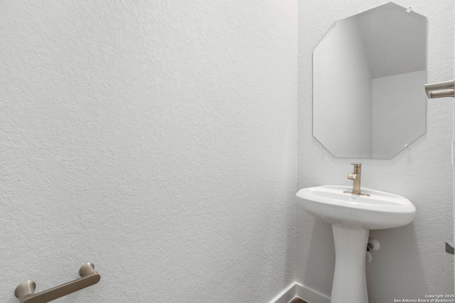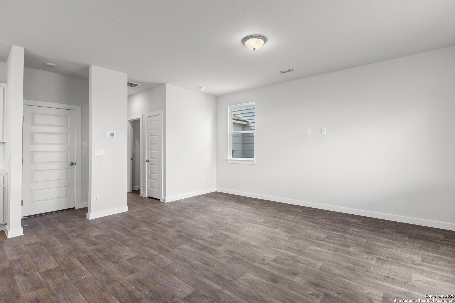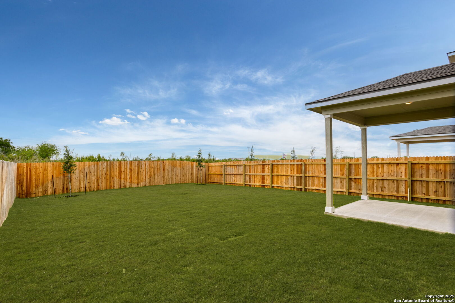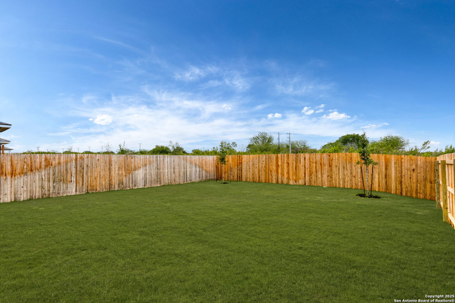Property Details
Prairie Clover
San Antonio, TX 78253
$325,999
4 BD | 3 BA |
Property Description
Key Features Spacious Design: This thoughtful floorplan is designed to suit a variety of lifestyles. It includes a spacious kitchen with plenty of counter space and storage in addition to a charming dining nook. Thoughtful Lifestyle Options: Modern features include a generous open-concept living area on the main floor, providing a seamless flow ideal for both entertaining and daily living. Upstairs, the bedrooms are thoughtfully separated for added privacy, with easy access to the conveniently located laundry room. Luxurious Owner's Retreat: The primary suite features a luxurious, spa-like bath with a walk-in shower, double sinks, and a generous walk-in closet. Situated in the charming community of Talley Fields, tucked away in the ever-growing Far North West of San Antonio, TX, with easy access to top-rated Medina ISD schools, Lackland AFB, shopping, and entertainment! Prices, plans, features, and options are subject to change. All square footage and room dimensions are approximate and may vary by elevation.
-
Type: Residential Property
-
Year Built: 2025
-
Cooling: One Central
-
Heating: Central
-
Lot Size: 0.11 Acres
Property Details
- Status:Available
- Type:Residential Property
- MLS #:1850531
- Year Built:2025
- Sq. Feet:1,908
Community Information
- Address:14710 Prairie Clover San Antonio, TX 78253
- County:Bexar
- City:San Antonio
- Subdivision:TALLEY FIELDS
- Zip Code:78253
School Information
- School System:Medina Valley I.S.D.
- High School:Medina Valley
- Middle School:Loma Alta
- Elementary School:Potranco
Features / Amenities
- Total Sq. Ft.:1,908
- Interior Features:One Living Area, Island Kitchen
- Fireplace(s): Not Applicable
- Floor:Carpeting, Ceramic Tile
- Inclusions:Ceiling Fans, Washer Connection, Dryer Connection, Cook Top, Microwave Oven, Stove/Range, Disposal, Dishwasher, Smoke Alarm, Pre-Wired for Security, Garage Door Opener, City Garbage service
- Master Bath Features:Shower Only, Double Vanity
- Exterior Features:Covered Patio
- Cooling:One Central
- Heating Fuel:Electric
- Heating:Central
- Master:12x13
- Bedroom 2:10x10
- Bedroom 3:10x12
- Bedroom 4:10x11
- Dining Room:14x11
- Kitchen:14x11
Architecture
- Bedrooms:4
- Bathrooms:3
- Year Built:2025
- Stories:2
- Style:Two Story
- Roof:Composition
- Foundation:Slab
- Parking:Two Car Garage
Property Features
- Neighborhood Amenities:Park/Playground
- Water/Sewer:City
Tax and Financial Info
- Proposed Terms:Conventional, FHA, VA, Cash
- Total Tax:1.99
4 BD | 3 BA | 1,908 SqFt
© 2025 Lone Star Real Estate. All rights reserved. The data relating to real estate for sale on this web site comes in part from the Internet Data Exchange Program of Lone Star Real Estate. Information provided is for viewer's personal, non-commercial use and may not be used for any purpose other than to identify prospective properties the viewer may be interested in purchasing. Information provided is deemed reliable but not guaranteed. Listing Courtesy of Brandee Lowman with Move Up America.

