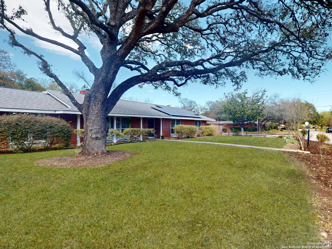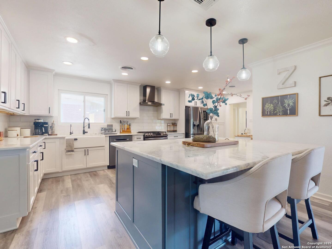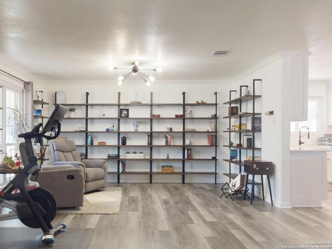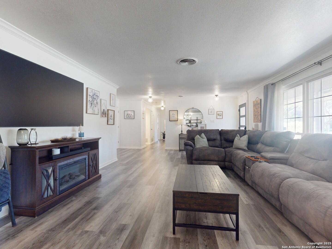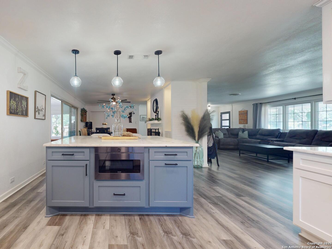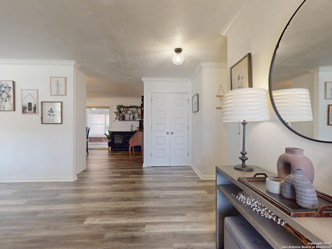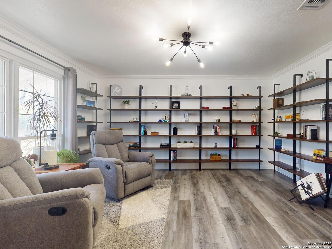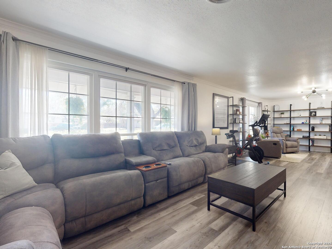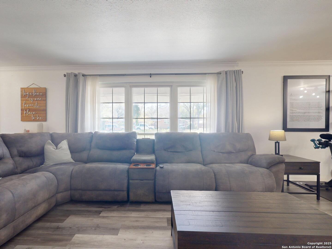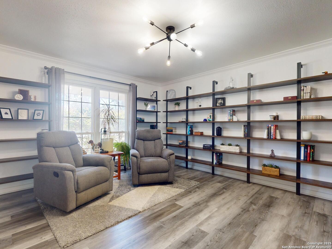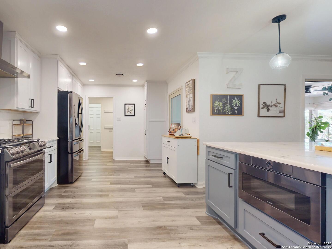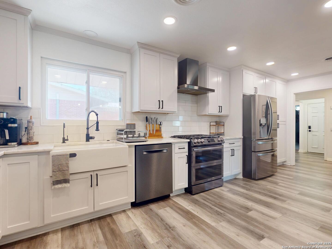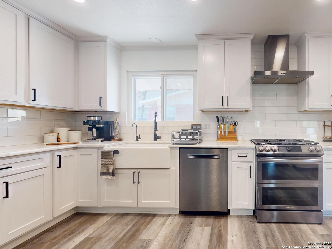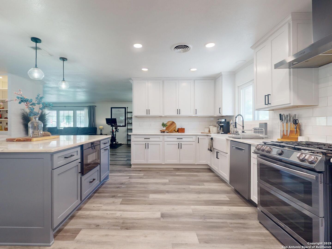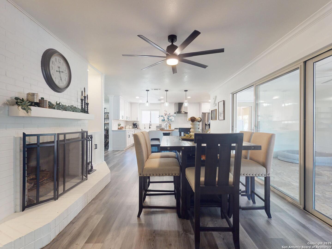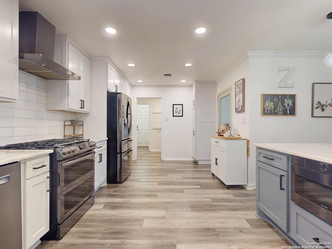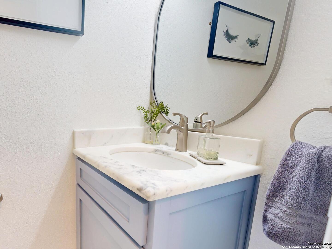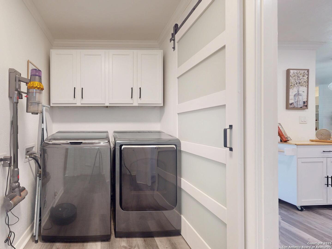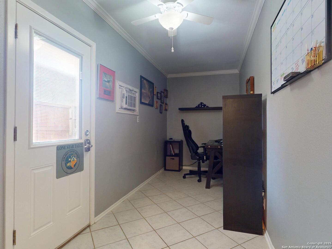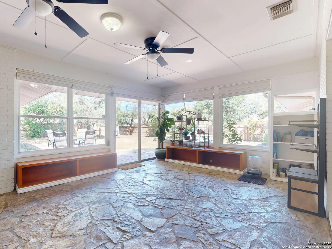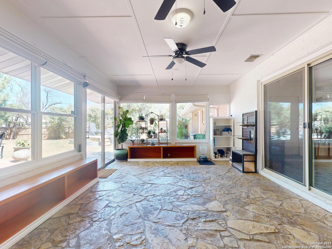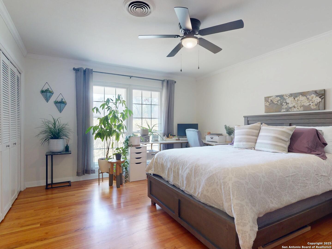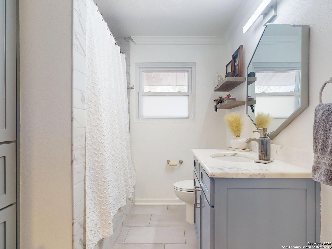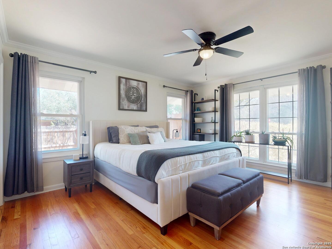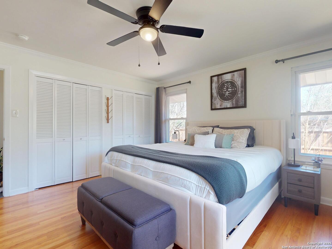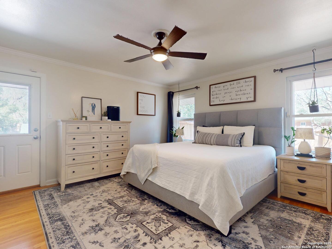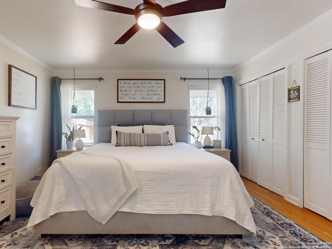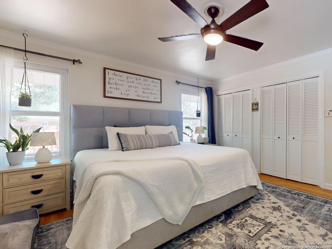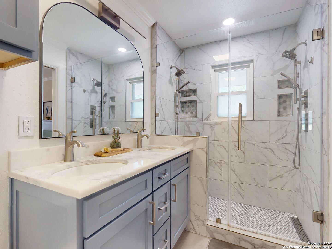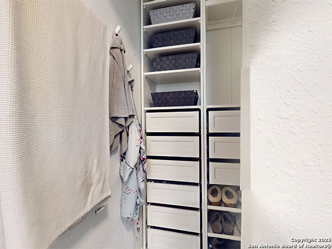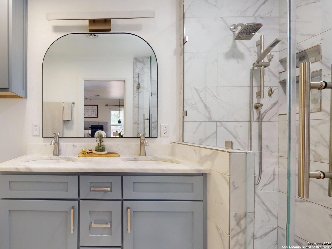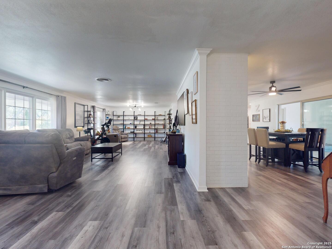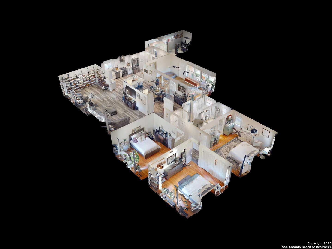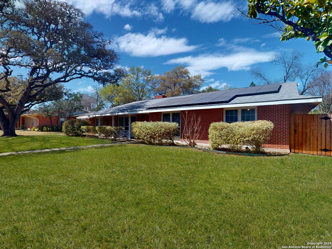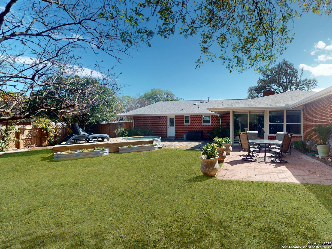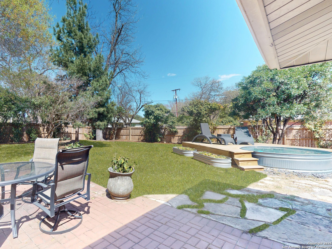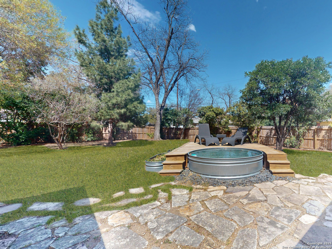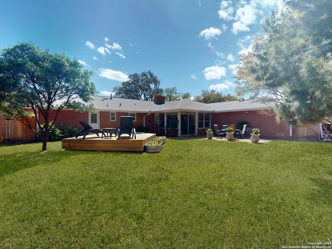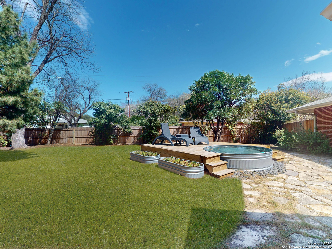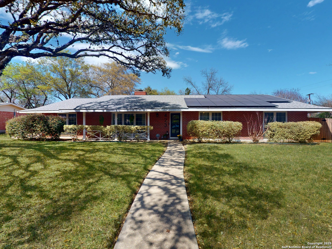Property Details
Cave
San Antonio, TX 78209
$699,900
3 BD | 3 BA |
Property Description
NEW PRICE!!! Assumable loan @ 2.625 VA loan for veterans or active military using their own VA eligibility!!! Comforts of Home greet you in this tastefully updated ('21) expansive plan with multiple living areas showcasing an island kitchen with exquisite natural stone countertops. Endless entertaining options, including: light bites & beverages on the massive island bar, cozy conversations in the temp controlled Sunroom, BBQ & brews in the shade of mature trees & ample, privacy fenced backyard, or more formal occasions around the dining room table. Backyard activities include chillaxing in your "stock tank pool" in this almost 1/2 acre landscaped yard - your pets can play in the privacy fenced dog kennel! Work from home in the privacy of your secluded study. At the end of your day, rest in quiet comfort provided via "SOUNDPROOF WINDOWS". 2 car garage with parking pad for 2 or more cars. Detached storage. Conveniently located shopping, restaurants, airport, military bases, The Pearl & downtown!
-
Type: Residential Property
-
Year Built: 1960
-
Cooling: One Central,One Window/Wall
-
Heating: Central
-
Lot Size: 0.45 Acres
Property Details
- Status:Contract Pending
- Type:Residential Property
- MLS #:1850280
- Year Built:1960
- Sq. Feet:3,015
Community Information
- Address:423 Cave San Antonio, TX 78209
- County:Bexar
- City:San Antonio
- Subdivision:NORTHWOOD LOOP 410
- Zip Code:78209
School Information
- School System:North East I.S.D.
- High School:Macarthur
- Middle School:Garner
- Elementary School:Northwood
Features / Amenities
- Total Sq. Ft.:3,015
- Interior Features:Three Living Area, Separate Dining Room, Eat-In Kitchen, Island Kitchen, Study/Library, Florida Room, Utility Room Inside, 1st Floor Lvl/No Steps, Open Floor Plan, High Speed Internet, Laundry Main Level, Laundry Room, Attic - Pull Down Stairs
- Fireplace(s): One, Dining Room
- Floor:Ceramic Tile, Wood, Vinyl, Stone
- Inclusions:Ceiling Fans, Washer, Dryer, Microwave Oven, Stove/Range, Gas Cooking, Refrigerator, Disposal, Dishwasher, Ice Maker Connection, Water Softener (owned), Smoke Alarm, Gas Water Heater, Garage Door Opener, Solid Counter Tops, Custom Cabinets, Carbon Monoxide Detector, City Garbage service
- Master Bath Features:Shower Only, Double Vanity
- Exterior Features:Patio Slab, Privacy Fence, Sprinkler System, Double Pane Windows, Storage Building/Shed, Has Gutters, Special Yard Lighting, Mature Trees, Dog Run Kennel
- Cooling:One Central, One Window/Wall
- Heating Fuel:Natural Gas
- Heating:Central
- Master:14x13
- Bedroom 2:14x13
- Bedroom 3:14x12
- Dining Room:15x12
- Family Room:23x13
- Kitchen:13x11
- Office/Study:9x7
Architecture
- Bedrooms:3
- Bathrooms:3
- Year Built:1960
- Stories:1
- Style:One Story
- Roof:Composition
- Foundation:Slab
- Parking:Two Car Garage
Property Features
- Neighborhood Amenities:None
- Water/Sewer:City
Tax and Financial Info
- Proposed Terms:Conventional, VA, Cash
- Total Tax:15254
3 BD | 3 BA | 3,015 SqFt
© 2025 Lone Star Real Estate. All rights reserved. The data relating to real estate for sale on this web site comes in part from the Internet Data Exchange Program of Lone Star Real Estate. Information provided is for viewer's personal, non-commercial use and may not be used for any purpose other than to identify prospective properties the viewer may be interested in purchasing. Information provided is deemed reliable but not guaranteed. Listing Courtesy of Jennifer Sample with New Heights Real Estate.

