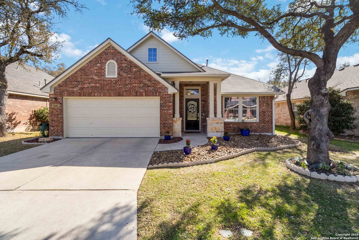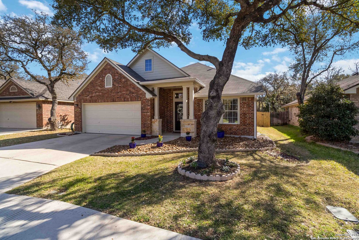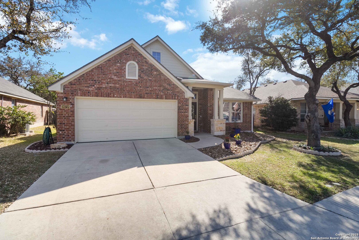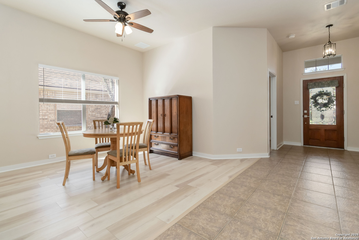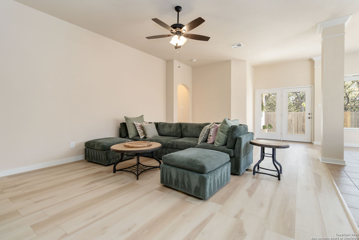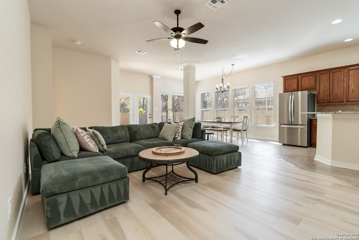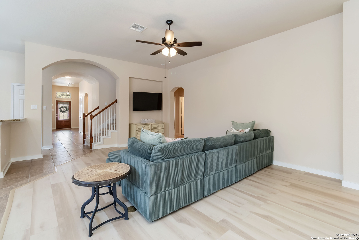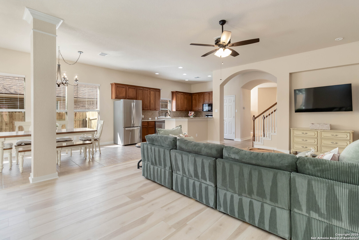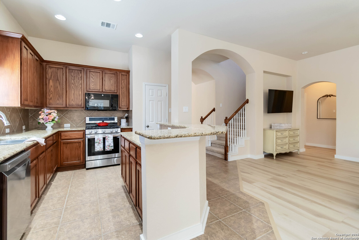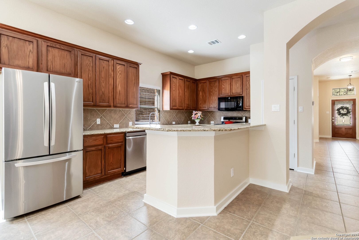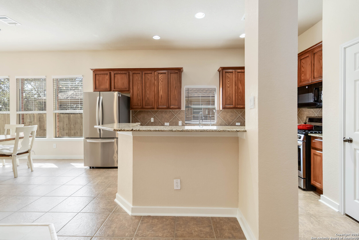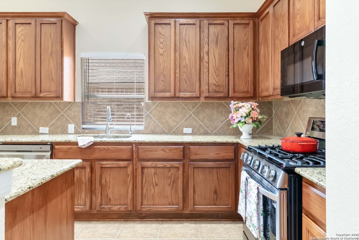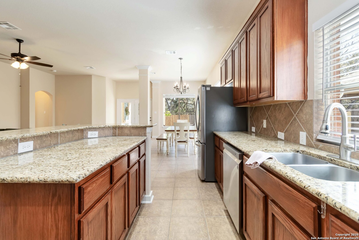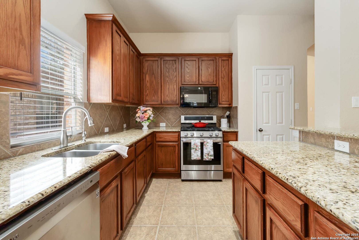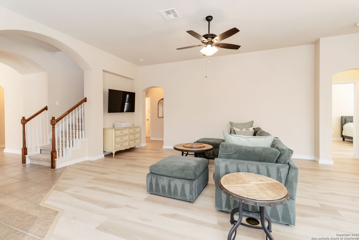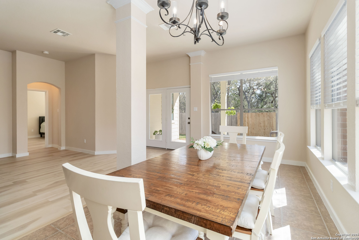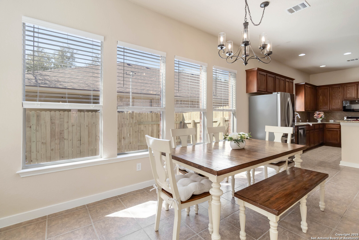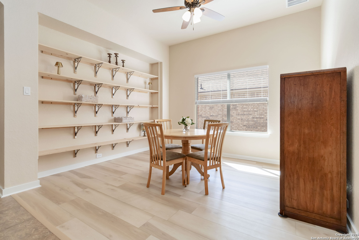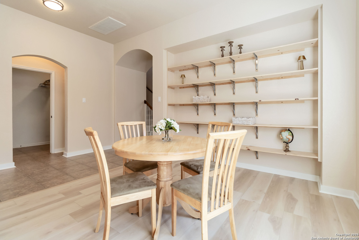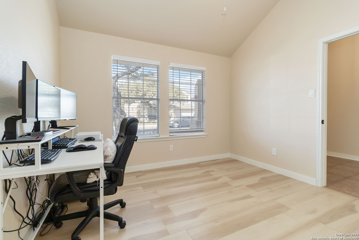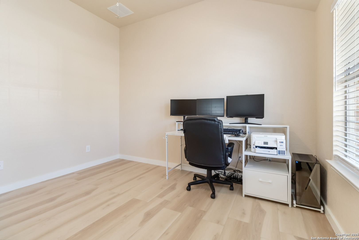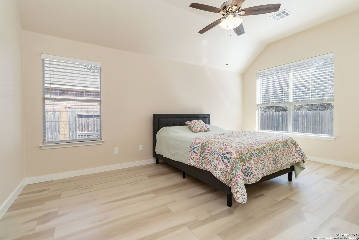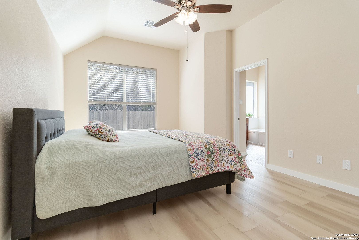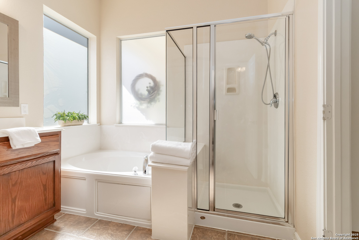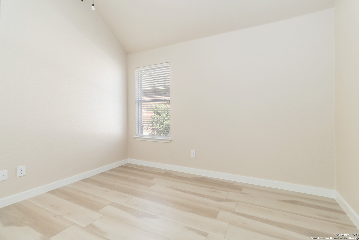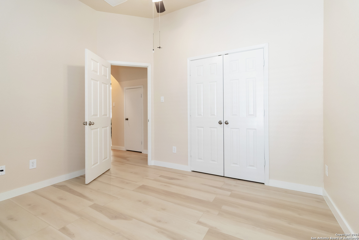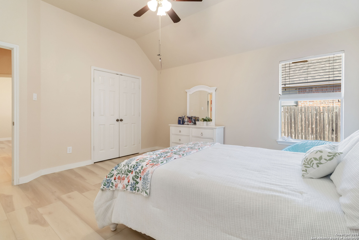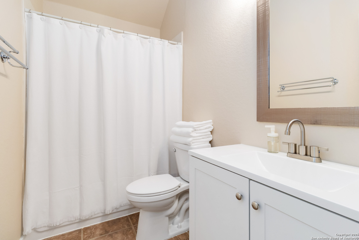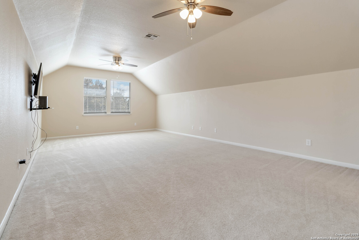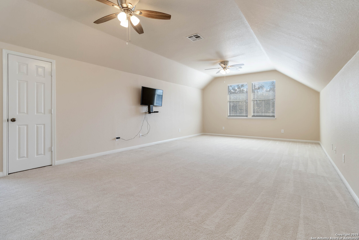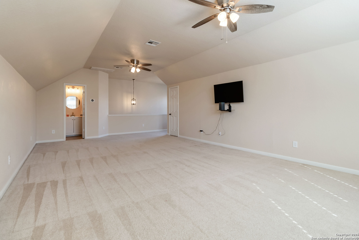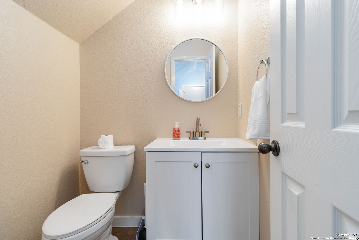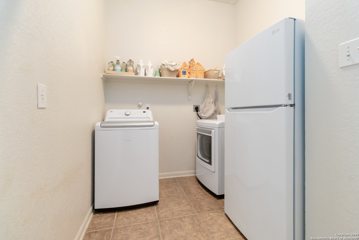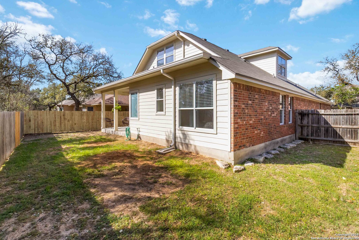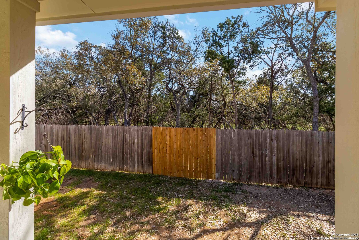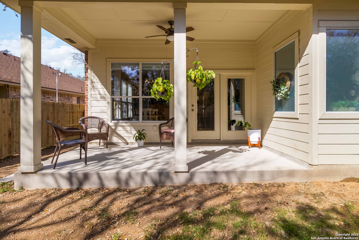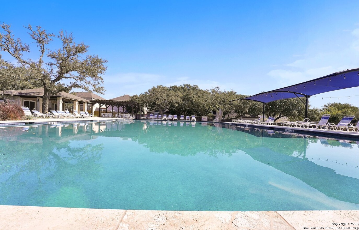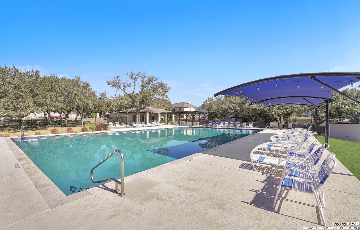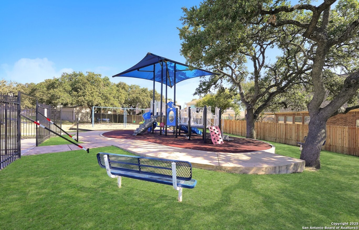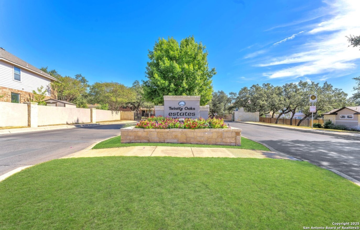Property Details
Trinity Hill
San Antonio, TX 78261
$460,000
3 BD | 3 BA |
Property Description
Meticulously updated for modern living, the home features luxury vinyl flooring, fresh interior and exterior paint, and an array of recent improvements including a new roof, HVAC system, water heater, added attic insulation, updated plumbing fixtures, garbage disposal, and water softener-all designed to provide peace of mind and ease of living. Energy efficiency is highlighted with solar panels that will be paid for at closing. Military Veterans can take advantage of the 2.375 VA assumable loan benefit. With abundant storage available in two attic spaces and under the stairs, plus the convenience of two refrigerators, mounted TVs, and a washer and dryer that can all convey, this move-in ready home backs to a private wooded ranch with no backyard neighbors, ensuring tranquility in a community that offers a pool, playground, and easy access to Hwy 281, excellent schools, and sought-after amenities. Schedule your showing today and experience the charm and upgrades that make this property a must-see!
-
Type: Residential Property
-
Year Built: 2006
-
Cooling: One Central
-
Heating: Central
-
Lot Size: 0.15 Acres
Property Details
- Status:Available
- Type:Residential Property
- MLS #:1850320
- Year Built:2006
- Sq. Feet:2,746
Community Information
- Address:26718 Trinity Hill San Antonio, TX 78261
- County:Bexar
- City:San Antonio
- Subdivision:TRINITY OAKS I
- Zip Code:78261
School Information
- School System:Comal
- High School:Pieper
- Middle School:Pieper Ranch
- Elementary School:Indian Springs
Features / Amenities
- Total Sq. Ft.:2,746
- Interior Features:One Living Area, Separate Dining Room, Eat-In Kitchen, Breakfast Bar, Study/Library, Game Room, Utility Room Inside, Open Floor Plan, Pull Down Storage, All Bedrooms Downstairs, Laundry Main Level, Laundry Room, Walk in Closets
- Fireplace(s): Not Applicable
- Floor:Carpeting, Wood
- Inclusions:Ceiling Fans, Washer Connection, Dryer Connection, Self-Cleaning Oven, Stove/Range, Gas Cooking, Disposal, Dishwasher, Ice Maker Connection, Vent Fan, Smoke Alarm, Gas Water Heater, Garage Door Opener, Plumb for Water Softener
- Master Bath Features:Tub/Shower Separate, Double Vanity, Garden Tub
- Exterior Features:Patio Slab, Covered Patio, Privacy Fence, Sprinkler System, Double Pane Windows
- Cooling:One Central
- Heating Fuel:Natural Gas
- Heating:Central
- Master:17x12
- Bedroom 2:14x13
- Bedroom 3:11x11
- Dining Room:12x11
- Family Room:20x14
- Kitchen:17x10
- Office/Study:11x11
Architecture
- Bedrooms:3
- Bathrooms:3
- Year Built:2006
- Stories:1.5
- Style:Traditional
- Roof:Composition
- Foundation:Slab
- Parking:Two Car Garage
Property Features
- Neighborhood Amenities:Controlled Access, Pool, Park/Playground
- Water/Sewer:Water System, Sewer System
Tax and Financial Info
- Proposed Terms:Conventional, FHA, VA, Cash
- Total Tax:7527.81
3 BD | 3 BA | 2,746 SqFt
© 2025 Lone Star Real Estate. All rights reserved. The data relating to real estate for sale on this web site comes in part from the Internet Data Exchange Program of Lone Star Real Estate. Information provided is for viewer's personal, non-commercial use and may not be used for any purpose other than to identify prospective properties the viewer may be interested in purchasing. Information provided is deemed reliable but not guaranteed. Listing Courtesy of Luis Morales with JB Goodwin, REALTORS.

