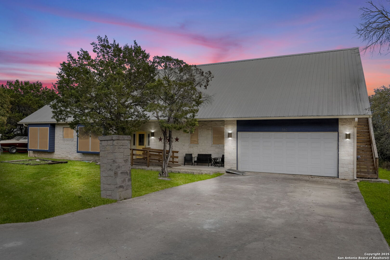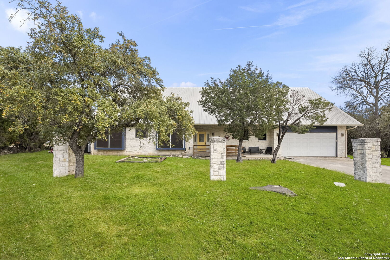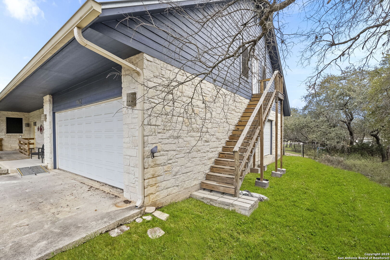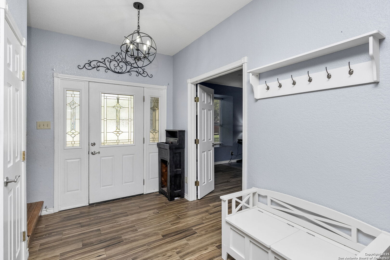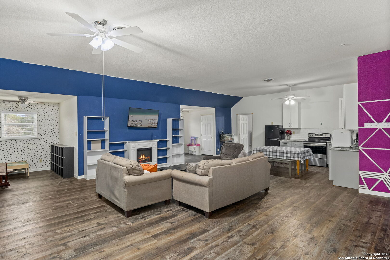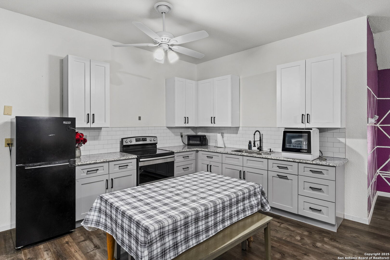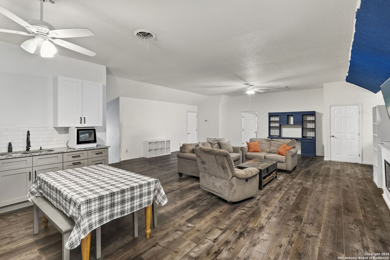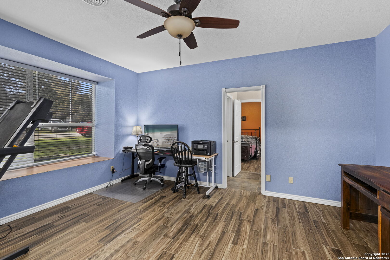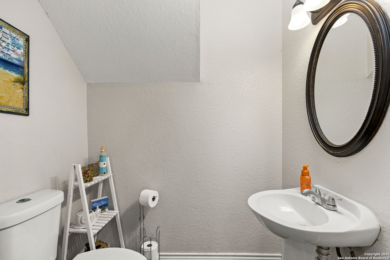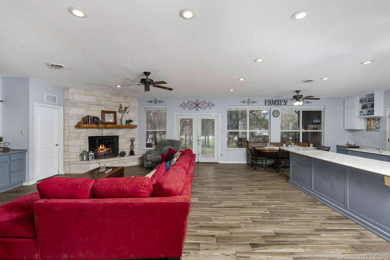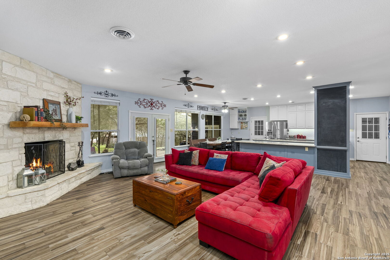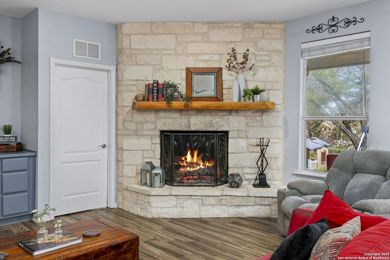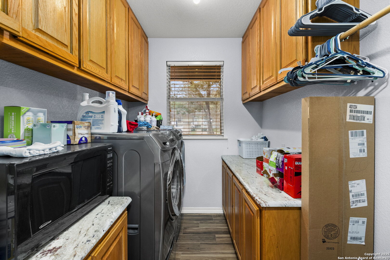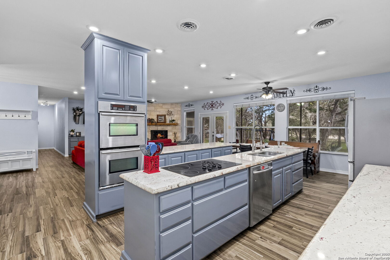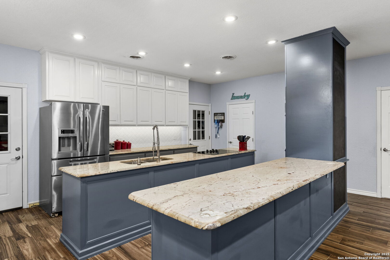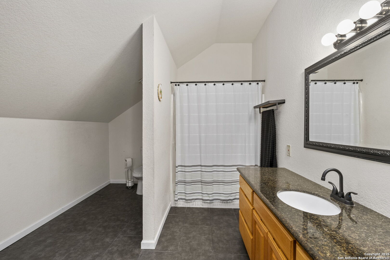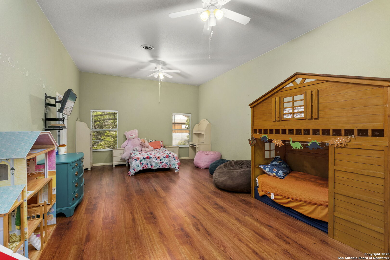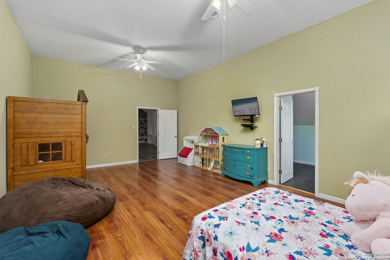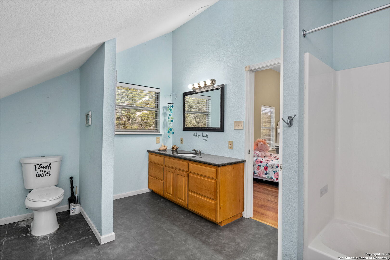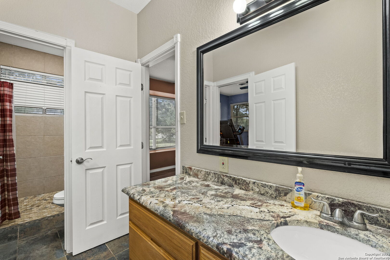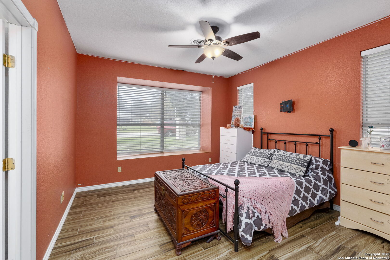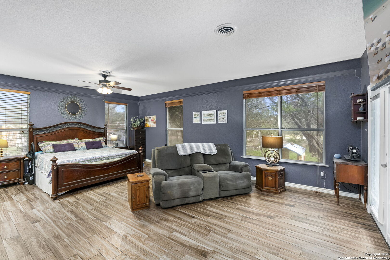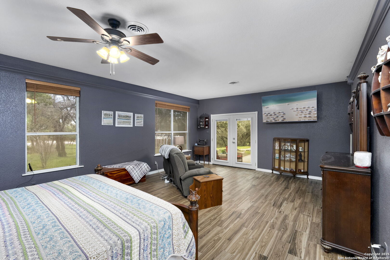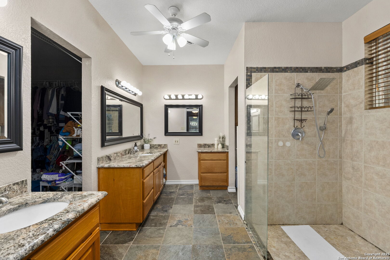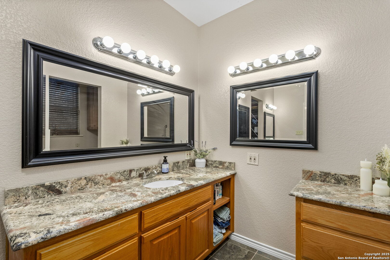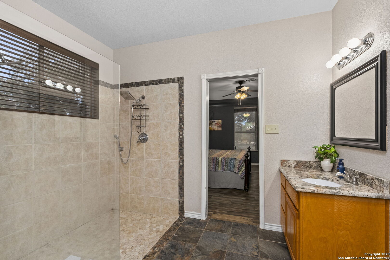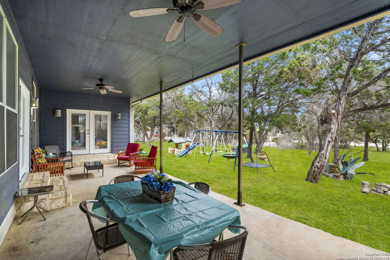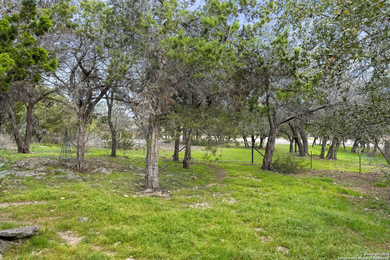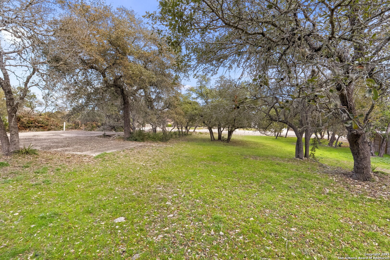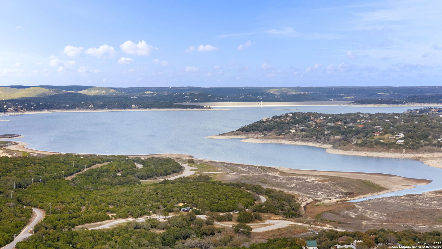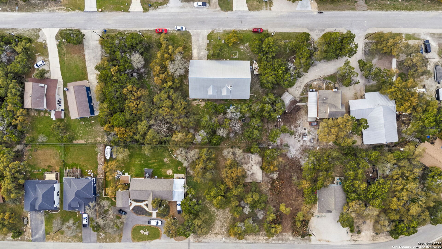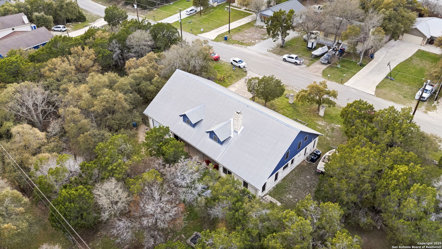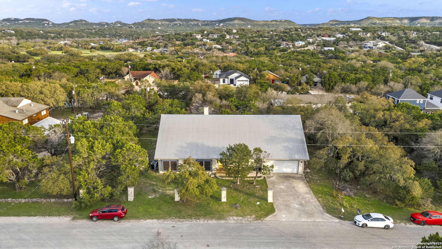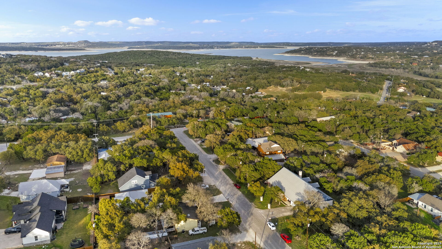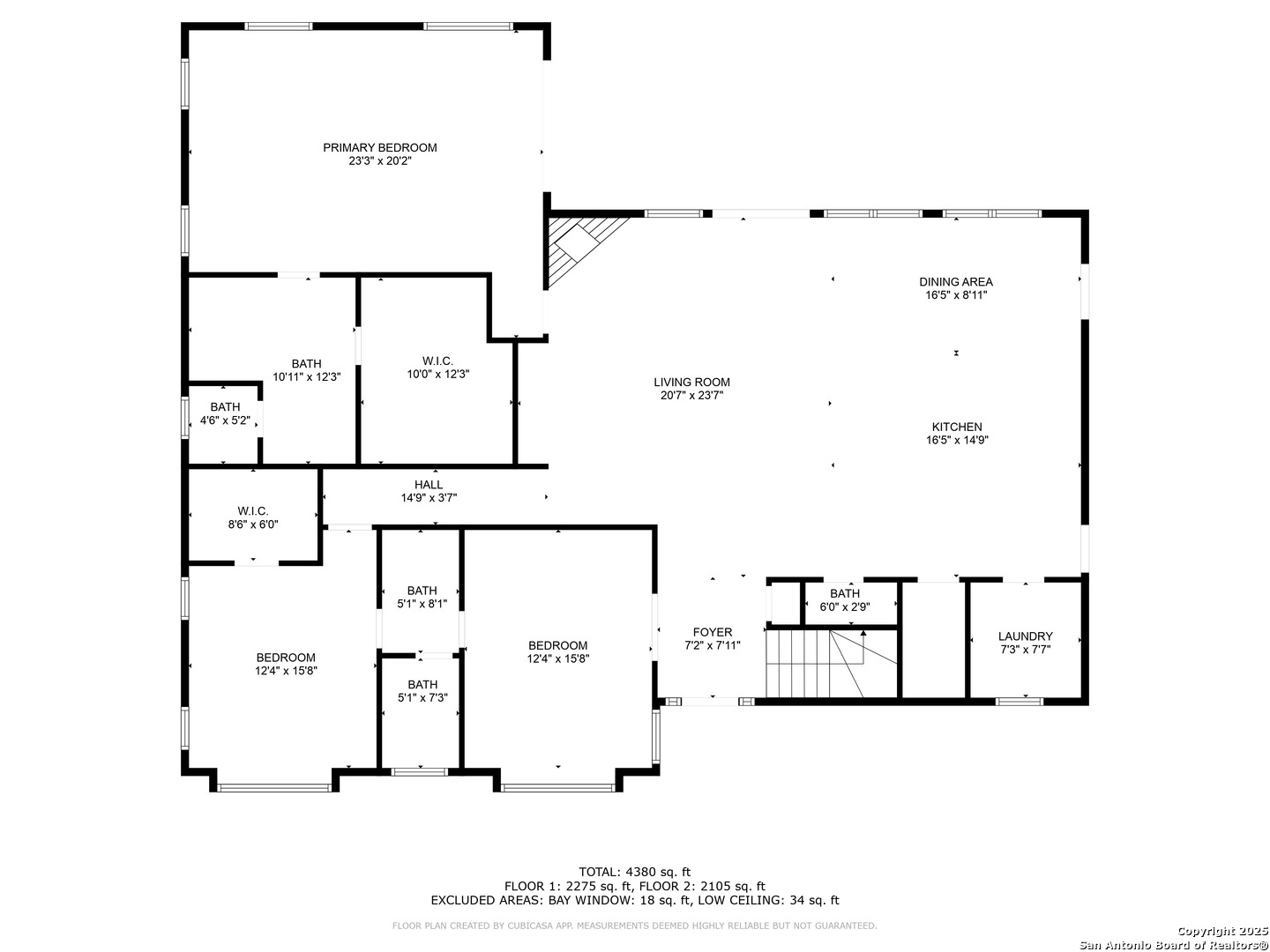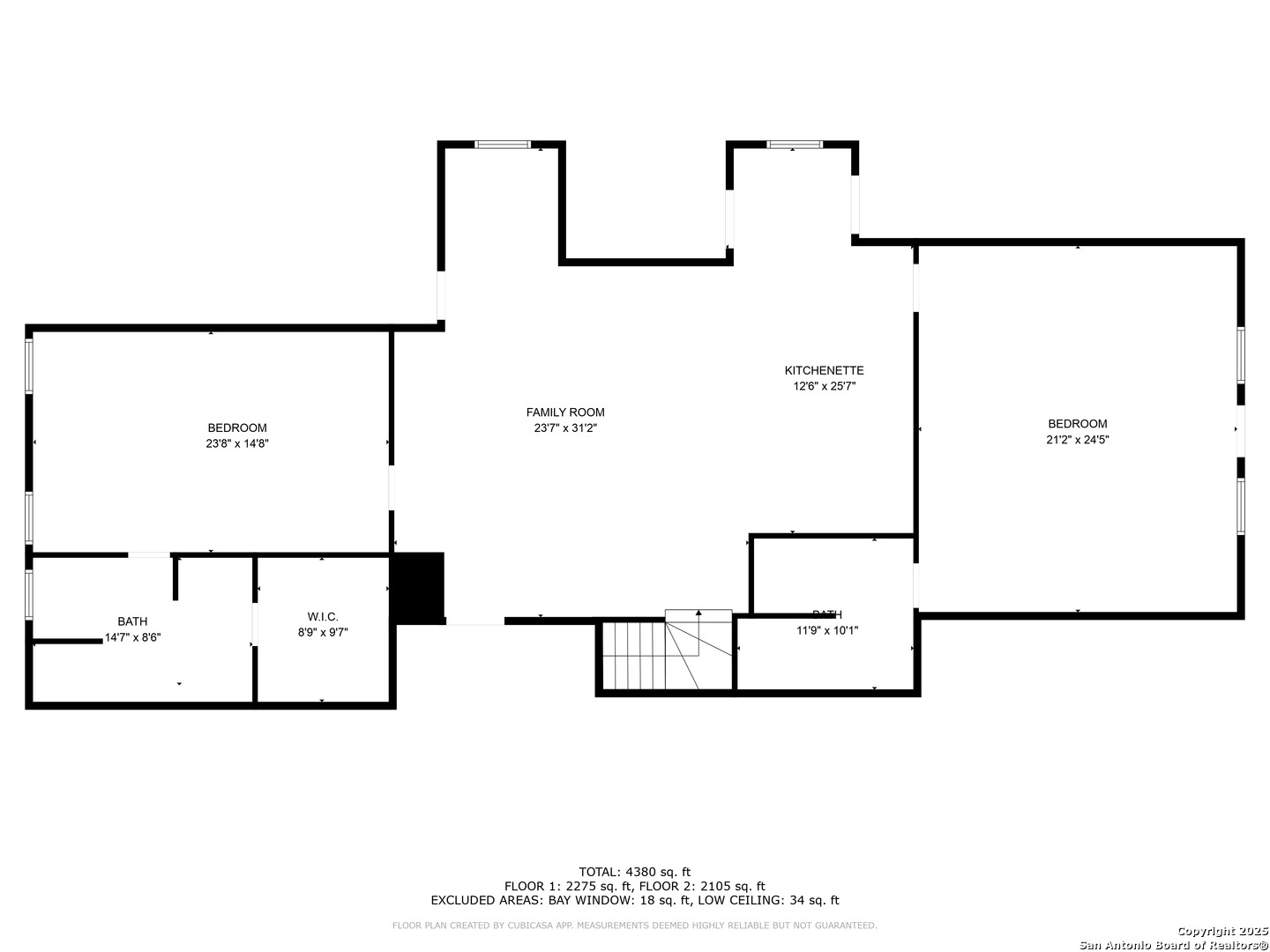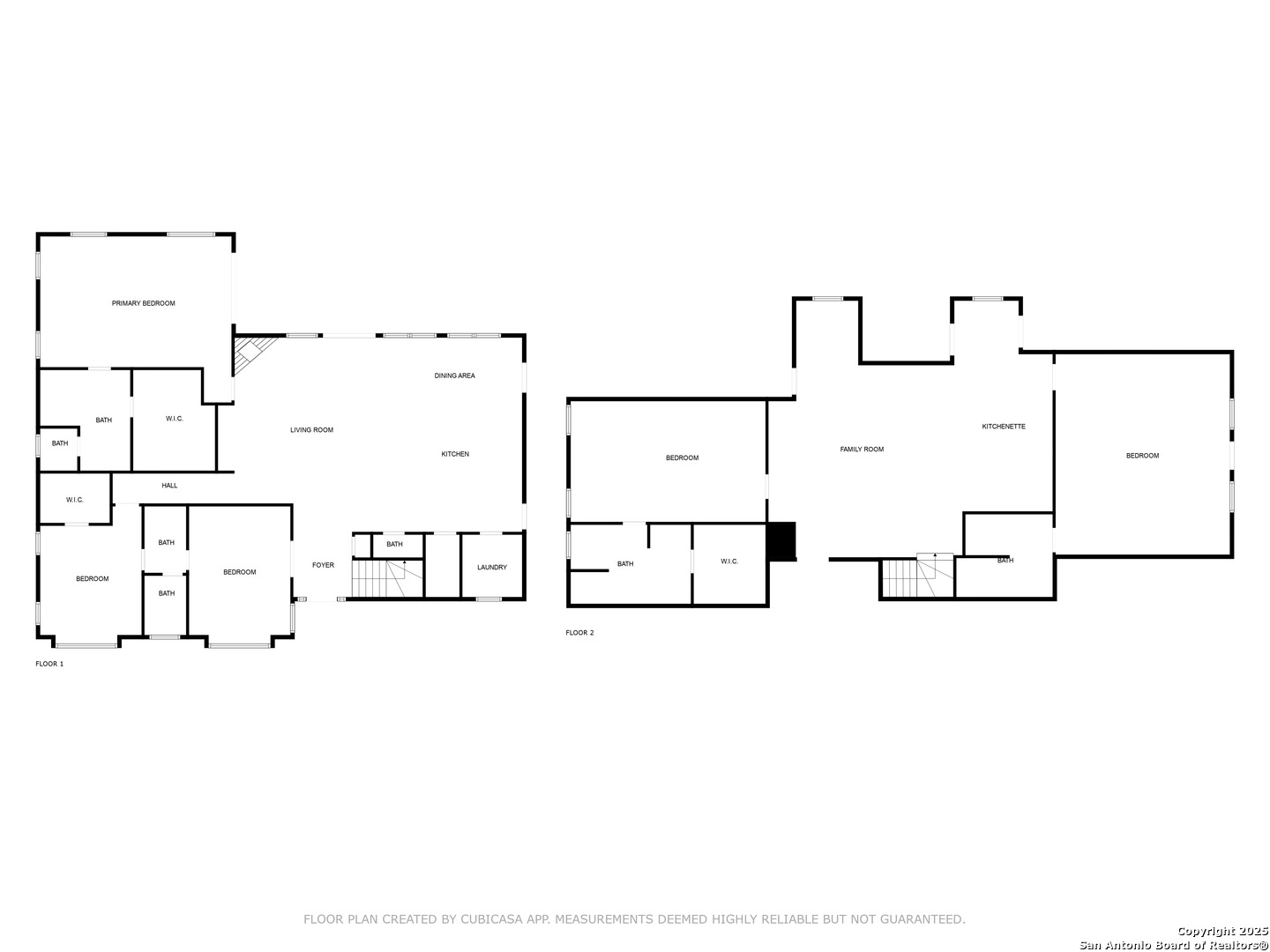Property Details
Bonnyview
Canyon Lake, TX 78133
$600,000
4 BD | 5 BA |
Property Description
Spacious Canyon Lake Retreat with Guest Suite on 4 lots! This stunning home offers beautiful curb appeal and a unique dual-living setup, making it perfect for guests or an in-law suite. Thoughtfully designed with two separate living spaces, this property provides both privacy and flexibility for multi-generational living or hosting visitors. The main living area downstairs boasts an open layout with a striking stone fireplace, creating a warm and inviting atmosphere. A chef's kitchen takes center stage, featuring a grand island with an electric stovetop, stainless steel appliances, and ample cabinetry for storage. Spacious, carpet-free bedrooms ensure comfort and easy maintenance, while the steel roof adds durability and energy efficiency. The backyard is an entertainer's dream with a covered patio and plenty of space to create your own outdoor oasis. Located just minutes from Canyon Lake, this home offers the perfect blend of peaceful Hill Country living with easy access to shopping, dining, and recreation. Schedule a showing today to see this exceptional property in person!
-
Type: Residential Property
-
Year Built: 2005
-
Cooling: Two Central
-
Heating: Central,Heat Pump
-
Lot Size: 0.79 Acres
Property Details
- Status:Available
- Type:Residential Property
- MLS #:1850204
- Year Built:2005
- Sq. Feet:3,730
Community Information
- Address:1562 Bonnyview Canyon Lake, TX 78133
- County:Comal
- City:Canyon Lake
- Subdivision:CANYON LAKE FOREST 2
- Zip Code:78133
School Information
- School System:Comal
- High School:Canyon Lake
- Middle School:Mountain Valley
- Elementary School:STARTZVILLE
Features / Amenities
- Total Sq. Ft.:3,730
- Interior Features:Two Living Area, Liv/Din Combo, Eat-In Kitchen, Two Eating Areas, Island Kitchen, Breakfast Bar, Walk-In Pantry, Study/Library, Utility Room Inside, Utility Area in Garage, Open Floor Plan, Cable TV Available, High Speed Internet, Laundry Main Level, Walk in Closets, Attic - Access only
- Fireplace(s): One, Living Room, Wood Burning
- Floor:Ceramic Tile
- Inclusions:Ceiling Fans, Chandelier, Washer Connection, Dryer Connection, Cook Top, Built-In Oven, Garage Door Opener
- Master Bath Features:Shower Only, Separate Vanity
- Cooling:Two Central
- Heating Fuel:Electric
- Heating:Central, Heat Pump
- Master:23x20
- Bedroom 2:12x15
- Bedroom 3:21x24
- Bedroom 4:23x14
- Dining Room:17x8
- Family Room:24x31
- Kitchen:17x15
- Office/Study:12x16
Architecture
- Bedrooms:4
- Bathrooms:5
- Year Built:2005
- Stories:2
- Style:Two Story
- Roof:Metal
- Foundation:Slab
- Parking:Four or More Car Garage
Property Features
- Neighborhood Amenities:Waterfront Access, Golf Course, Clubhouse, Park/Playground, Boat Ramp
- Water/Sewer:Water System, Septic
Tax and Financial Info
- Proposed Terms:Conventional, FHA, VA, Cash, Investors OK
- Total Tax:8308
4 BD | 5 BA | 3,730 SqFt
© 2025 Lone Star Real Estate. All rights reserved. The data relating to real estate for sale on this web site comes in part from the Internet Data Exchange Program of Lone Star Real Estate. Information provided is for viewer's personal, non-commercial use and may not be used for any purpose other than to identify prospective properties the viewer may be interested in purchasing. Information provided is deemed reliable but not guaranteed. Listing Courtesy of David Roque with Coldwell Banker D'Ann Harper.

