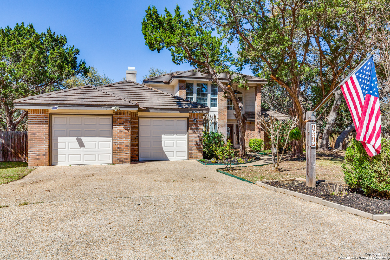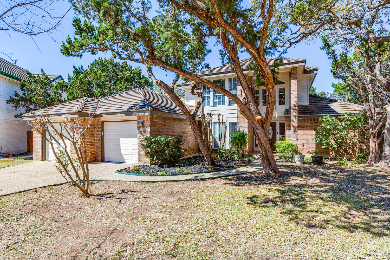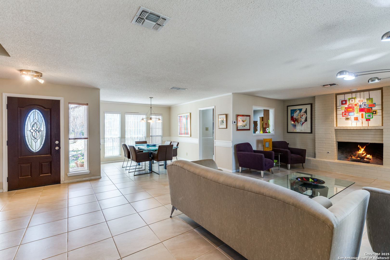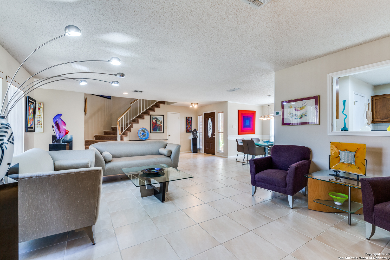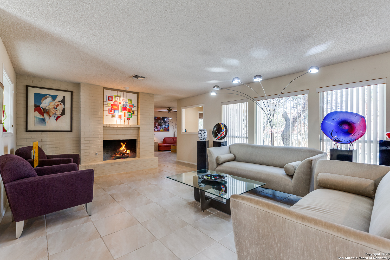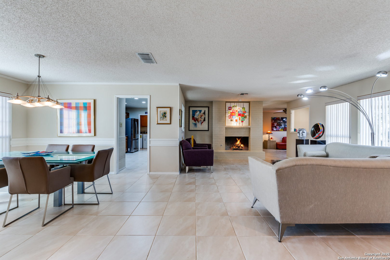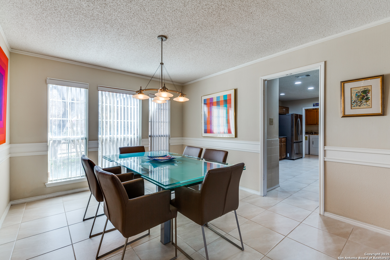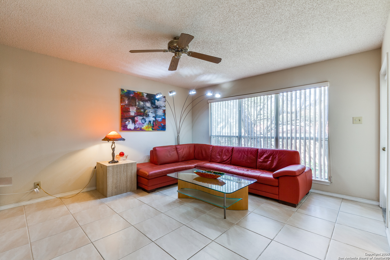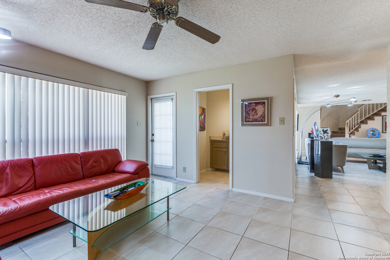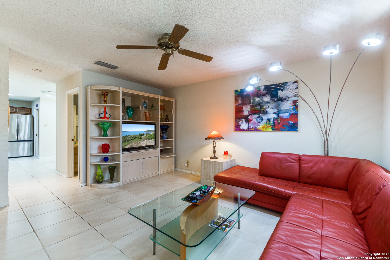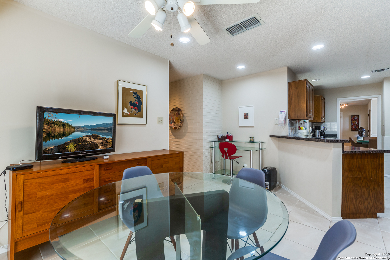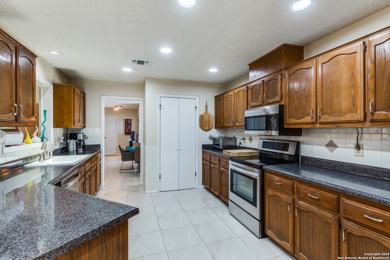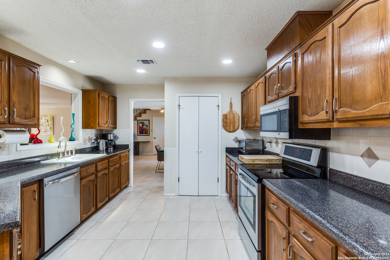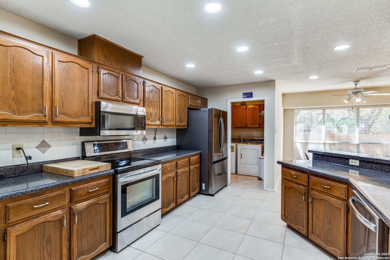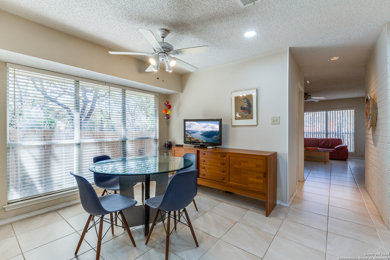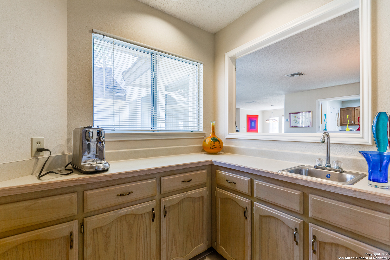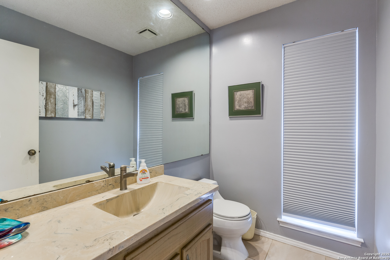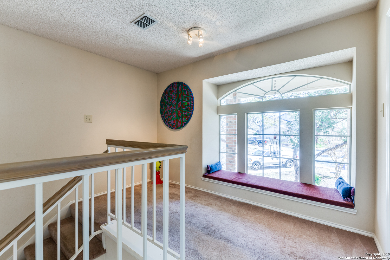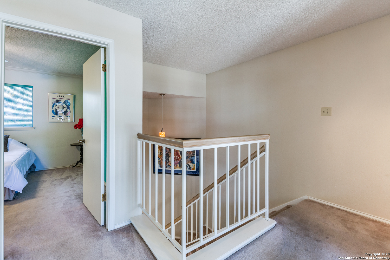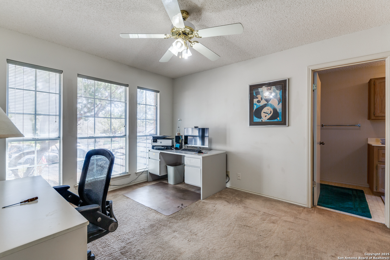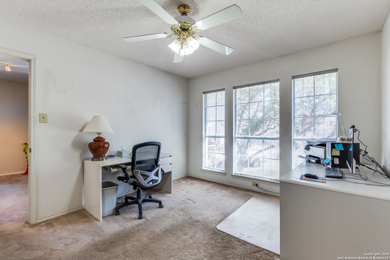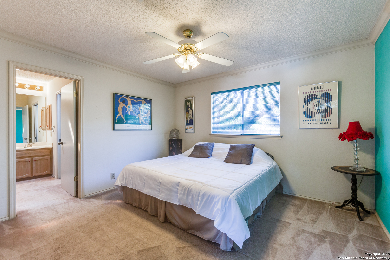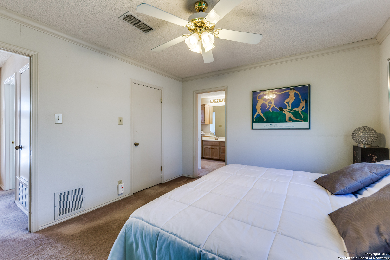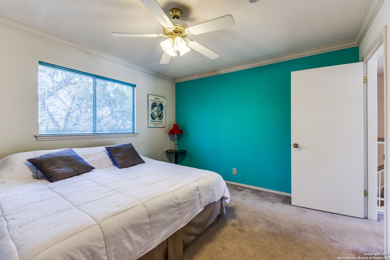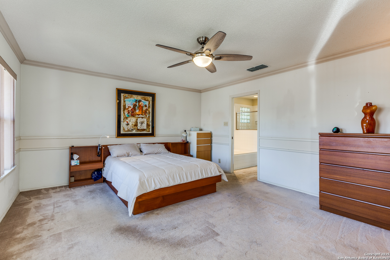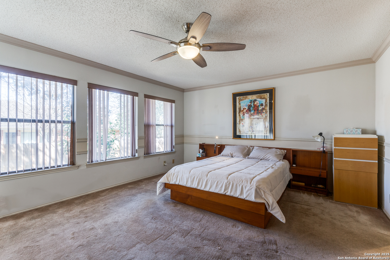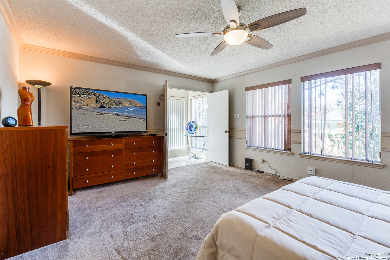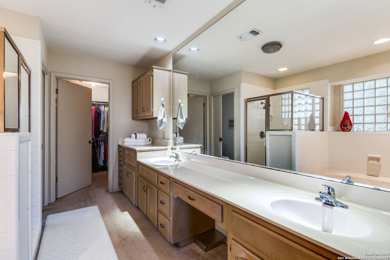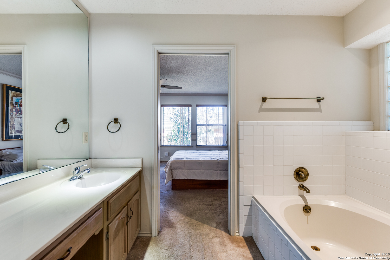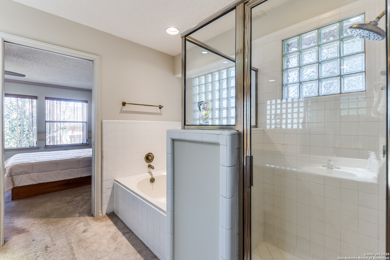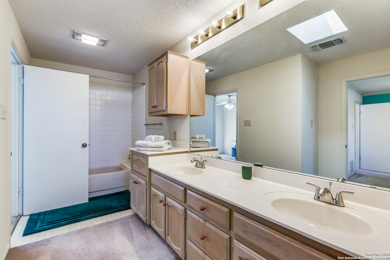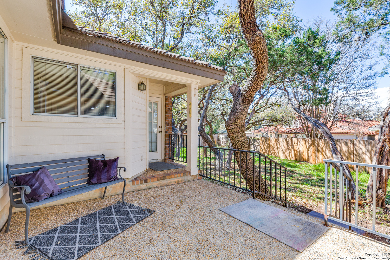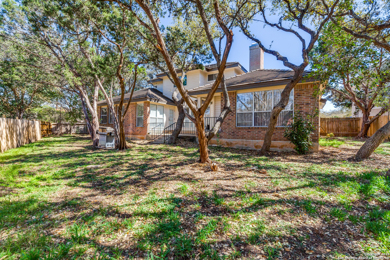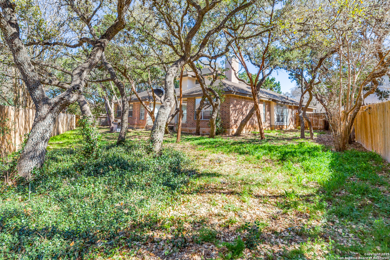Property Details
Santa Cathrena
San Antonio, TX 78232
$449,000
3 BD | 3 BA |
Property Description
Nestled in a well-established subdivision with 24-hour live guard security, this charming home offers both comfort and privacy. The property has been well-maintained and is priced to reflect opportunities for your personal touch and upgrades. Step inside to discover a spacious open floor plan, perfect for entertaining guests or enjoying family gatherings. The kitchen is equipped with a new dishwasher and refrigerator, along with ample counter space and plenty of cabinets for storage and meal prep. Both bedrooms are located upstairs, providing a peaceful retreat in the primary suite. The serene backyard is beautifully landscaped with mature trees, creating a quiet, private oasis ideal for relaxation. Don't miss this incredible opportunity to own a home with endless potential in a secure, sought-after neighborhood. Schedule your showing today!
-
Type: Residential Property
-
Year Built: 1987
-
Cooling: One Central
-
Heating: Central
-
Lot Size: 0.29 Acres
Property Details
- Status:Available
- Type:Residential Property
- MLS #:1850111
- Year Built:1987
- Sq. Feet:2,544
Community Information
- Address:16219 Santa Cathrena San Antonio, TX 78232
- County:Bexar
- City:San Antonio
- Subdivision:MISSION RIDGE
- Zip Code:78232
School Information
- School System:North East I.S.D
- High School:Churchill
- Middle School:Bradley
- Elementary School:Hidden Forest
Features / Amenities
- Total Sq. Ft.:2,544
- Interior Features:Two Living Area, Liv/Din Combo, Separate Dining Room, Eat-In Kitchen, Two Eating Areas, Utility Room Inside, Open Floor Plan, High Speed Internet, Laundry Main Level
- Fireplace(s): One
- Floor:Carpeting, Ceramic Tile
- Inclusions:Ceiling Fans, Washer Connection, Dryer Connection, Refrigerator, Disposal, Dishwasher, Smooth Cooktop, City Garbage service
- Master Bath Features:Tub/Shower Separate, Double Vanity, Garden Tub
- Cooling:One Central
- Heating Fuel:Electric
- Heating:Central
- Master:17x13
- Bedroom 2:12x11
- Bedroom 3:12x11
- Dining Room:10x9
- Family Room:14x13
- Kitchen:14x11
Architecture
- Bedrooms:3
- Bathrooms:3
- Year Built:1987
- Stories:2
- Style:Two Story
- Roof:Tile
- Foundation:Slab
- Parking:Two Car Garage
Property Features
- Neighborhood Amenities:Controlled Access, Tennis, Park/Playground, Sports Court, Basketball Court, Guarded Access
- Water/Sewer:City
Tax and Financial Info
- Proposed Terms:Conventional, FHA, VA, Cash
- Total Tax:11291.04
3 BD | 3 BA | 2,544 SqFt
© 2025 Lone Star Real Estate. All rights reserved. The data relating to real estate for sale on this web site comes in part from the Internet Data Exchange Program of Lone Star Real Estate. Information provided is for viewer's personal, non-commercial use and may not be used for any purpose other than to identify prospective properties the viewer may be interested in purchasing. Information provided is deemed reliable but not guaranteed. Listing Courtesy of Andie Sanchez with Coldwell Banker D'Ann Harper.

