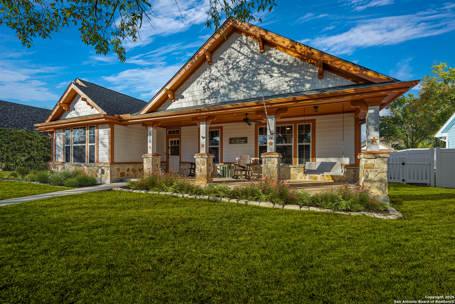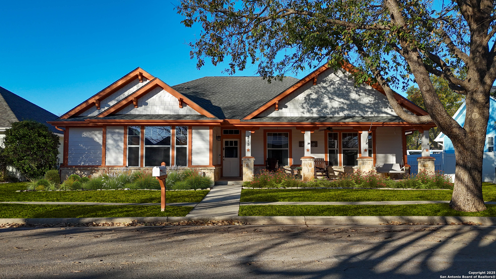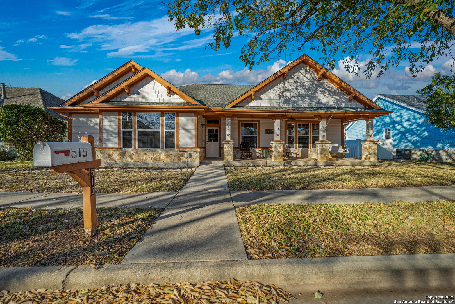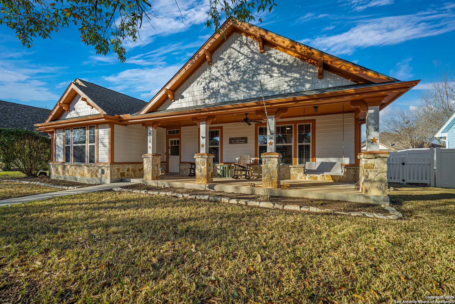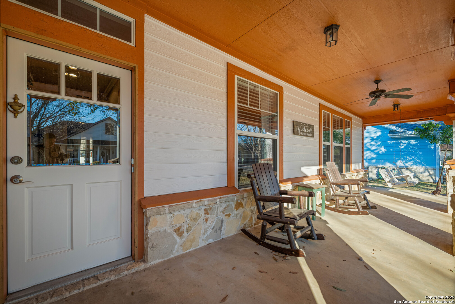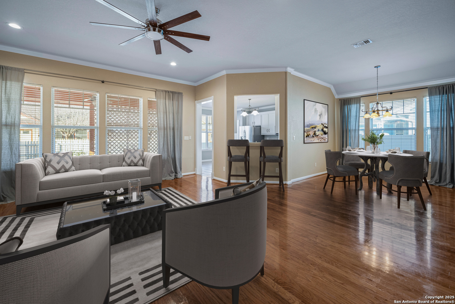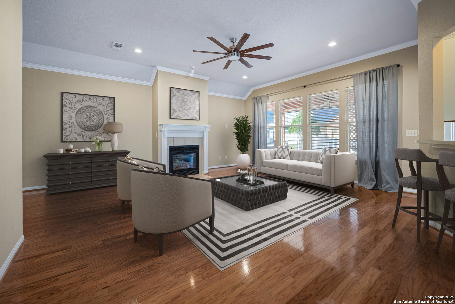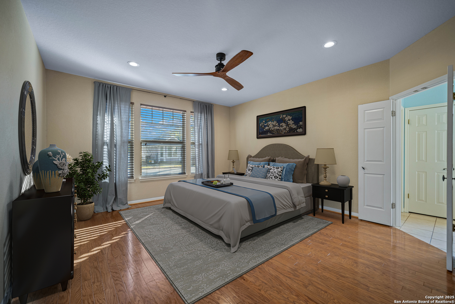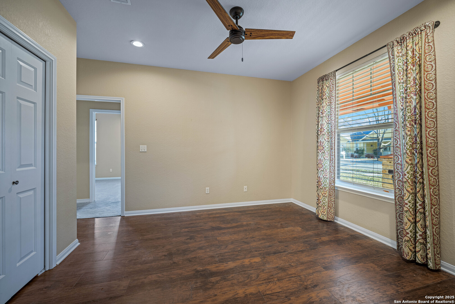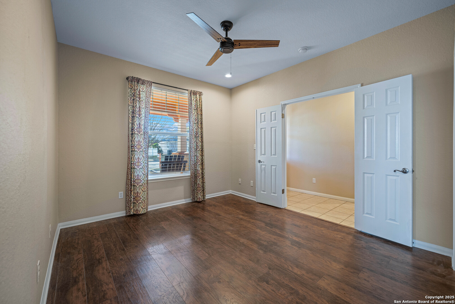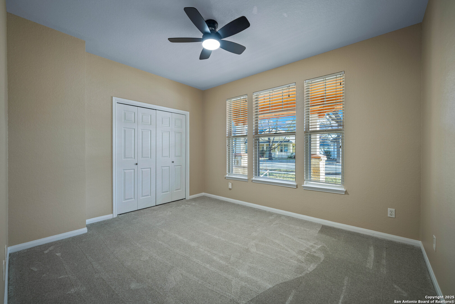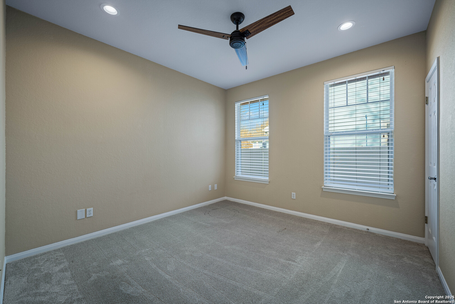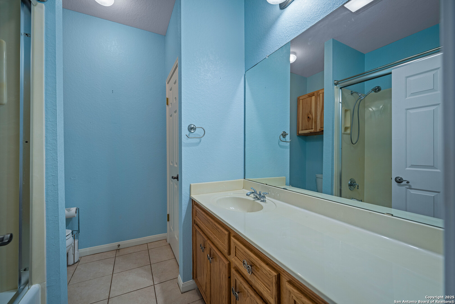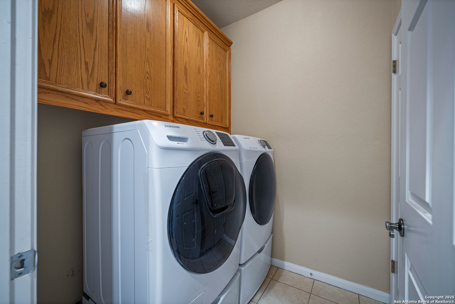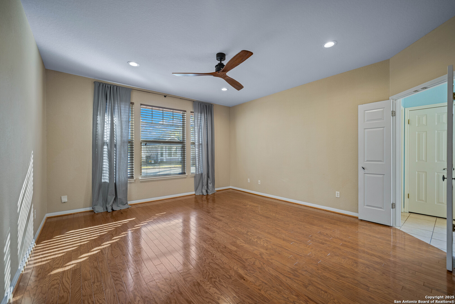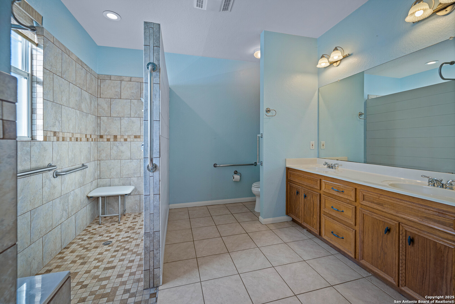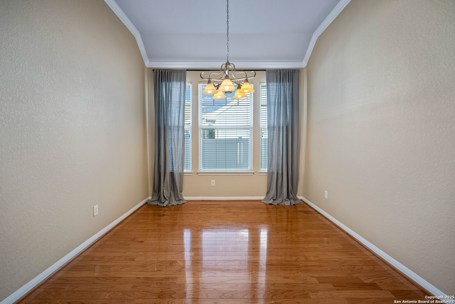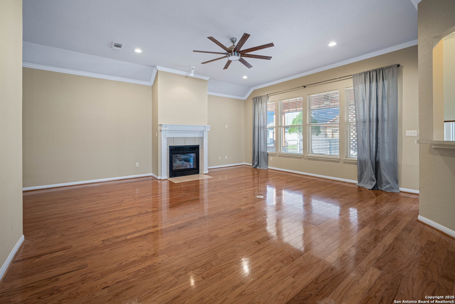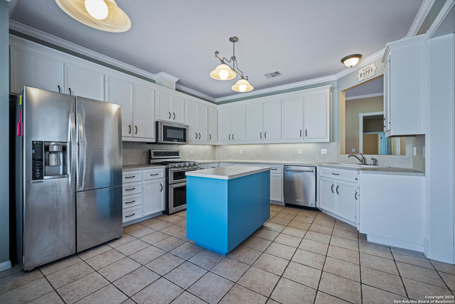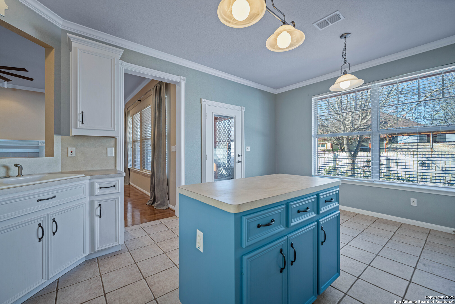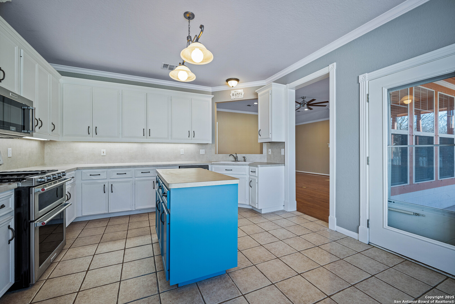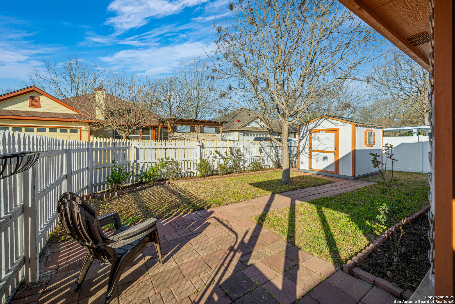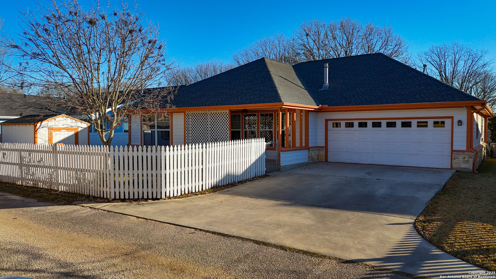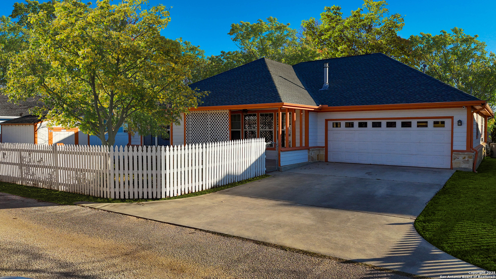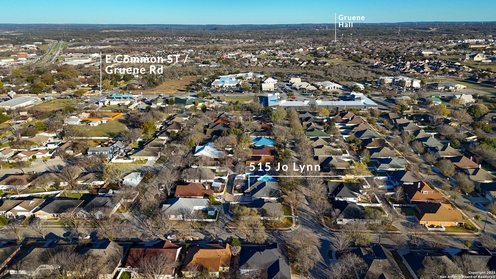Property Details
JO LYNN
New Braunfels, TX 78130
$460,000
4 BD | 2 BA |
Property Description
*ASSUMABLE LOAN AT 3.5% for VA AND NON-VA BUYER * Lender paid 1yr 1% rate buydown offered with partner lender! Charming Cottage Home Just Minutes from Historic Gruene Located just 1.5 miles from the heart of Historic Gruene, this inviting Craftsman home offers the perfect blend of comfort and charm. Set along a peaceful, tree-lined street, you'll enjoy the convenience of being close to local shops, restaurants, live music venues, and the beautiful Guadalupe River. The home features warm hardwood floors throughout the living room, master bedroom, and dining area, creating a welcoming and spacious atmosphere. The updated kitchen boasts new appliances, plenty of cabinet space, and a central island, making it an ideal spot for cooking and entertaining. The master bath is thoughtfully designed for accessibility, providing ease and comfort. A versatile bedroom/study option allows for flexible use, whether as a home office, guest room, or extra living space. Additional practical features include a sprinkler system, water softener, and a storage shed. The rear-entry garage offers added privacy and convenience. Enjoy the outdoors from both the front and back porches-perfect spots to relax, unwind, and take in the peaceful surroundings. With no HOA, you have the freedom to personalize this home to fit your needs and lifestyle. This charming Craftsman home offers the ideal combination of comfort, convenience, and location near Gruene. Don't miss the chance to make it your own!
-
Type: Residential Property
-
Year Built: 2001
-
Cooling: One Central,Heat Pump
-
Heating: Central,Heat Pump,1 Unit
-
Lot Size: 0.18 Acres
Property Details
- Status:Available
- Type:Residential Property
- MLS #:1849881
- Year Built:2001
- Sq. Feet:2,120
Community Information
- Address:515 JO LYNN New Braunfels, TX 78130
- County:Comal
- City:New Braunfels
- Subdivision:GRUENE COURTYARD 3
- Zip Code:78130
School Information
- School System:Comal
- High School:Call District
- Middle School:Call District
- Elementary School:Call District
Features / Amenities
- Total Sq. Ft.:2,120
- Interior Features:One Living Area, Liv/Din Combo, Eat-In Kitchen, Two Eating Areas, Island Kitchen, Breakfast Bar, Utility Room Inside, 1st Floor Lvl/No Steps, High Ceilings, Open Floor Plan, Pull Down Storage, Cable TV Available, High Speed Internet, All Bedrooms Downstairs, Laundry Main Level, Laundry Room, Telephone, Walk in Closets, Attic - Partially Floored, Attic - Pull Down Stairs, Attic - Radiant Barrier Decking, Attic - Storage Only
- Fireplace(s): One, Living Room, Gas Logs Included, Gas
- Floor:Carpeting, Ceramic Tile, Wood
- Inclusions:Ceiling Fans, Washer Connection, Dryer Connection, Self-Cleaning Oven, Microwave Oven, Stove/Range, Gas Cooking, Refrigerator, Disposal, Dishwasher, Ice Maker Connection, Water Softener (owned), Vent Fan, Smoke Alarm, Gas Water Heater, Garage Door Opener, Solid Counter Tops, Custom Cabinets, Carbon Monoxide Detector, City Garbage service
- Master Bath Features:Shower Only, Double Vanity
- Exterior Features:Patio Slab, Covered Patio, Sprinkler System, Double Pane Windows, Solar Screens, Storage Building/Shed, Has Gutters, Mature Trees
- Cooling:One Central, Heat Pump
- Heating Fuel:Natural Gas
- Heating:Central, Heat Pump, 1 Unit
- Master:16x14
- Bedroom 2:13x11
- Bedroom 3:13x11
- Bedroom 4:12x11
- Dining Room:12x10
- Kitchen:17x13
Architecture
- Bedrooms:4
- Bathrooms:2
- Year Built:2001
- Stories:1
- Style:One Story, Craftsman
- Roof:Composition
- Foundation:Slab
- Parking:Two Car Garage, Attached, Oversized
Property Features
- Lot Dimensions:110x72.2
- Neighborhood Amenities:None
- Water/Sewer:City
Tax and Financial Info
- Proposed Terms:Conventional, FHA, VA, Cash
4 BD | 2 BA | 2,120 SqFt
© 2025 Lone Star Real Estate. All rights reserved. The data relating to real estate for sale on this web site comes in part from the Internet Data Exchange Program of Lone Star Real Estate. Information provided is for viewer's personal, non-commercial use and may not be used for any purpose other than to identify prospective properties the viewer may be interested in purchasing. Information provided is deemed reliable but not guaranteed. Listing Courtesy of Kristen Kotowski with Legacy Broker Group.

