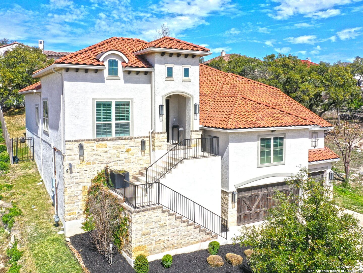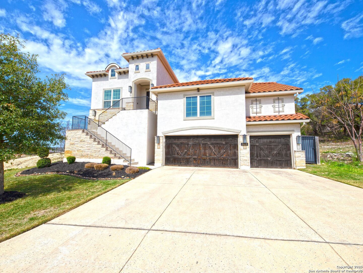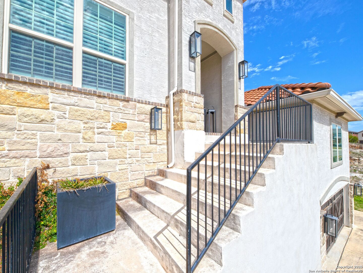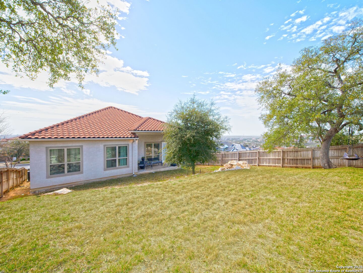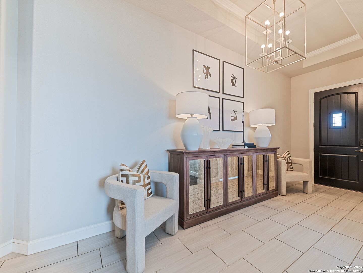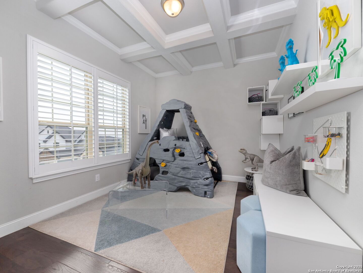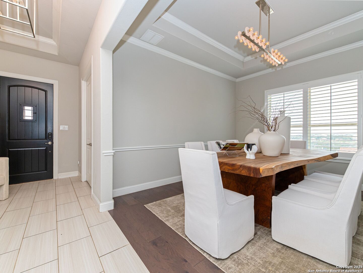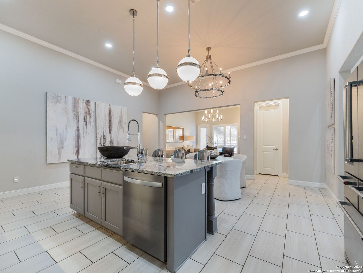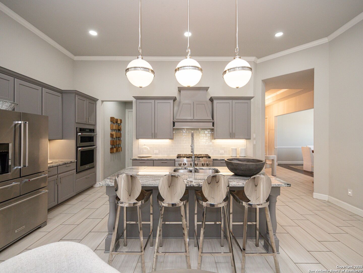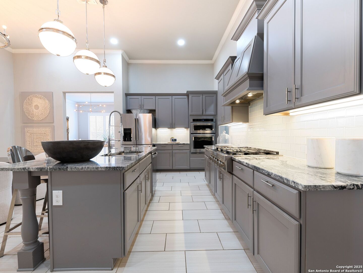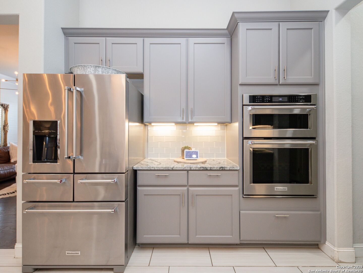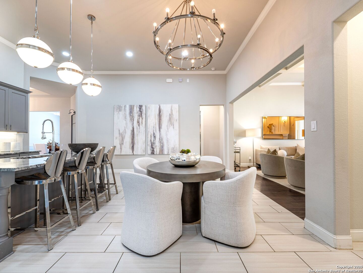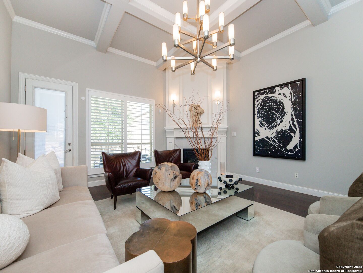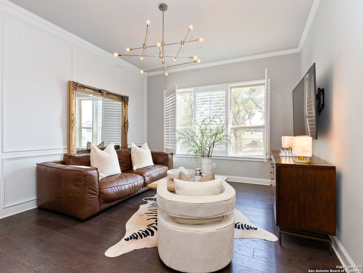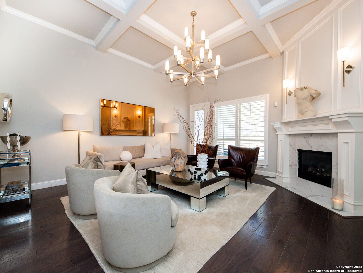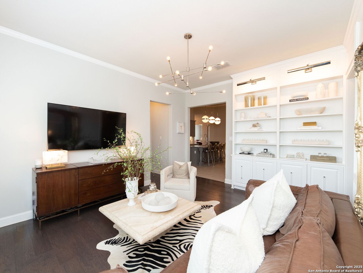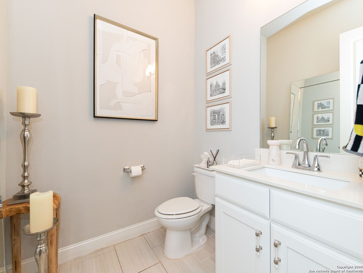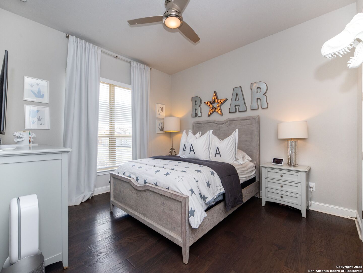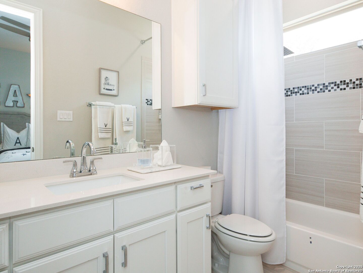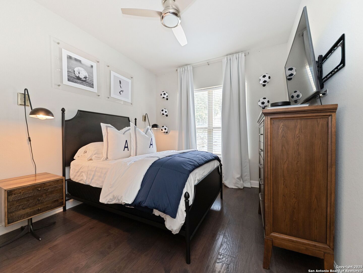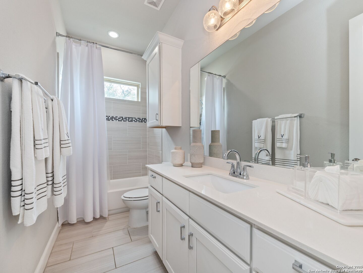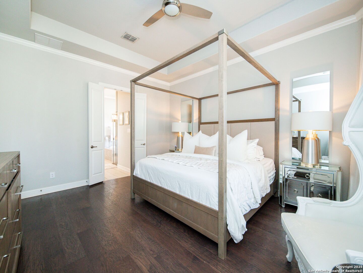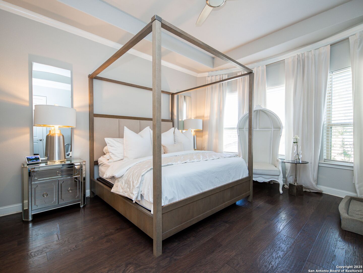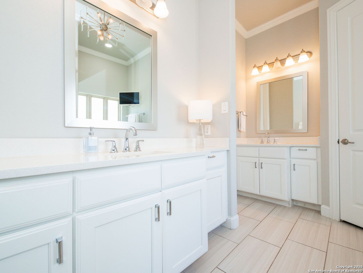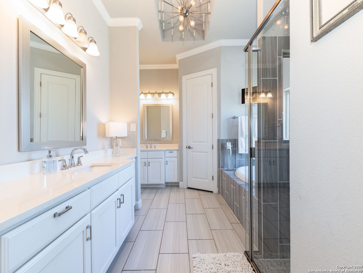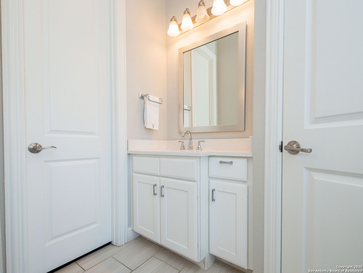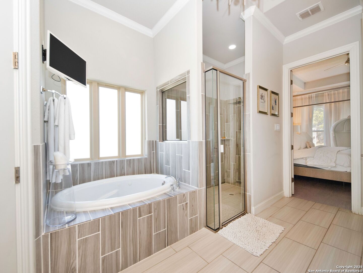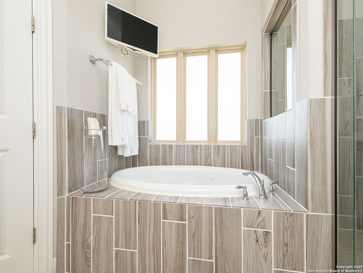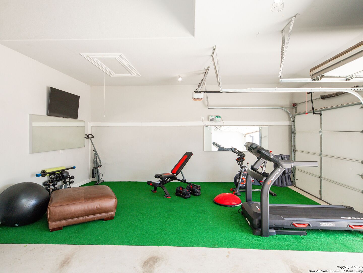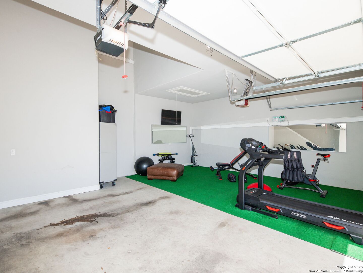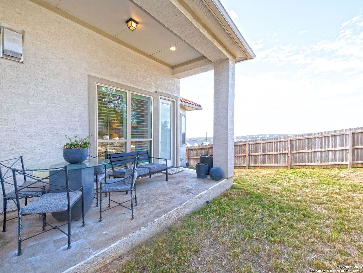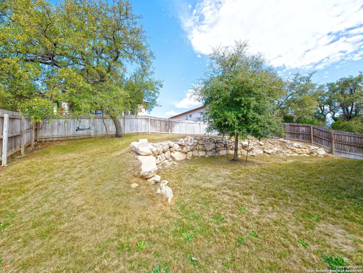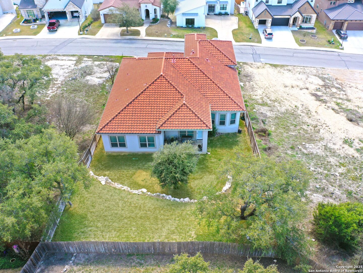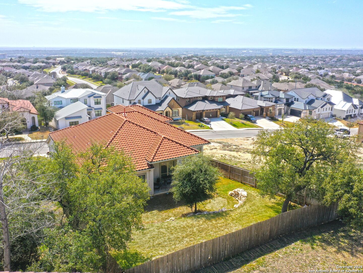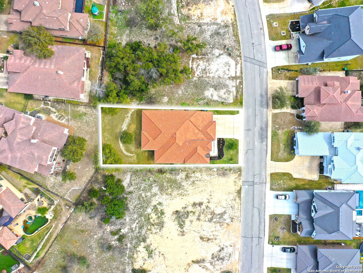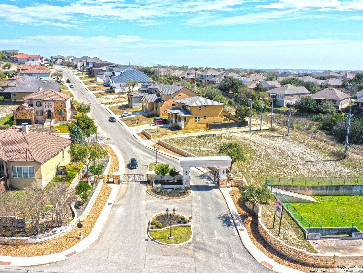Property Details
Sierra Hermosa
San Antonio, TX 78255
$689,500
4 BD | 4 BA |
Property Description
Discover luxury living at Vistas of Sonoma, a stunning one-story home by Megaton Homes. This residence blends sophistication with functionality. The spacious open floor plan features high ceilings, creating an inviting atmosphere for relaxation and entertaining. At the heart of the home is a gourmet kitchen with gas cooking and built-in appliances, ideal for culinary enthusiasts. A cozy nook makes it perfect for casual dining. The elegant living area showcases a coffered ceiling and a fireplace, making it a warm gathering space for family and friends. The luxurious primary suite offers a walk-in closet, garden tub, and double vanity, ensuring a private retreat for relaxation. Step outside to a covered patio surrounded by a privacy fence, which provides a tranquil outdoor space. Finally, a three-car garage offers ample parking and storage. Experience the pinnacle of luxury at Vistas of Sonoma, where every detail enhances your lifestyle.
-
Type: Residential Property
-
Year Built: 2017
-
Cooling: One Central
-
Heating: Central
-
Lot Size: 0.22 Acres
Property Details
- Status:Available
- Type:Residential Property
- MLS #:1849909
- Year Built:2017
- Sq. Feet:2,887
Community Information
- Address:8439 Sierra Hermosa San Antonio, TX 78255
- County:Bexar
- City:San Antonio
- Subdivision:VISTAS AT SONOMA
- Zip Code:78255
School Information
- School System:Northside
- High School:Louis D Brandeis
- Middle School:Hector Garcia
- Elementary School:Monroe May
Features / Amenities
- Total Sq. Ft.:2,887
- Interior Features:One Living Area, Separate Dining Room, Eat-In Kitchen, Study/Library, High Ceilings, Open Floor Plan, Laundry Room
- Fireplace(s): One
- Floor:Carpeting, Ceramic Tile, Wood
- Inclusions:Ceiling Fans, Chandelier, Washer Connection, Dryer Connection, Built-In Oven, Stove/Range, Gas Cooking
- Master Bath Features:Tub/Shower Separate, Double Vanity, Garden Tub
- Exterior Features:Covered Patio, Deck/Balcony, Privacy Fence, Sprinkler System
- Cooling:One Central
- Heating Fuel:Natural Gas
- Heating:Central
- Master:14x18
- Bedroom 2:11x12
- Bedroom 3:11x12
- Bedroom 4:12x11
- Dining Room:13x12
- Kitchen:18x11
Architecture
- Bedrooms:4
- Bathrooms:4
- Year Built:2017
- Stories:1
- Style:One Story
- Roof:Tile, Concrete
- Foundation:Slab
- Parking:Three Car Garage
Property Features
- Neighborhood Amenities:Controlled Access
- Water/Sewer:Water System
Tax and Financial Info
- Proposed Terms:Conventional, FHA, VA, Cash
- Total Tax:13362.05
4 BD | 4 BA | 2,887 SqFt
© 2025 Lone Star Real Estate. All rights reserved. The data relating to real estate for sale on this web site comes in part from the Internet Data Exchange Program of Lone Star Real Estate. Information provided is for viewer's personal, non-commercial use and may not be used for any purpose other than to identify prospective properties the viewer may be interested in purchasing. Information provided is deemed reliable but not guaranteed. Listing Courtesy of Paola Seifer with Kuper Sotheby's Int'l Realty.

